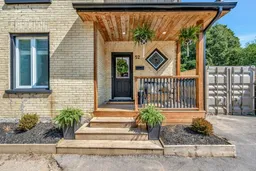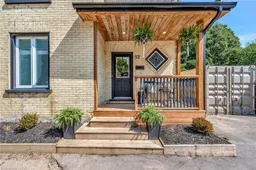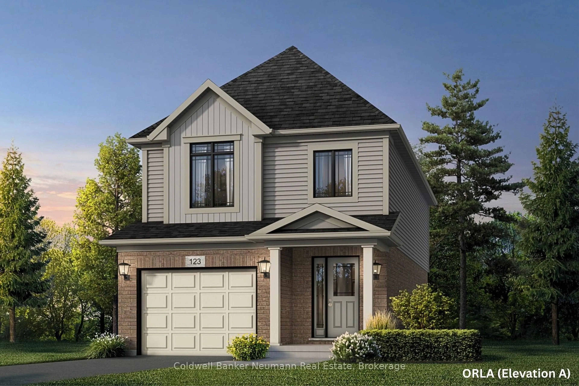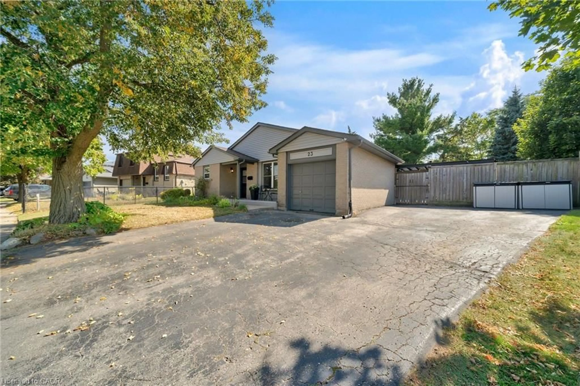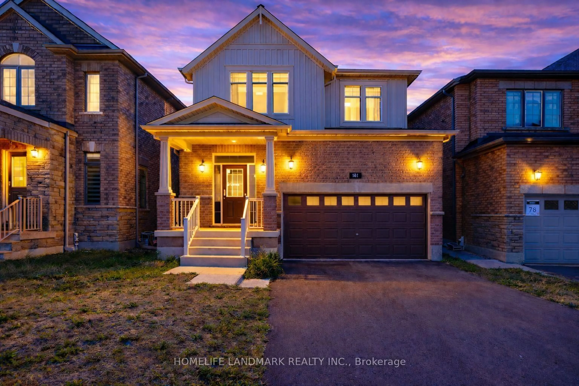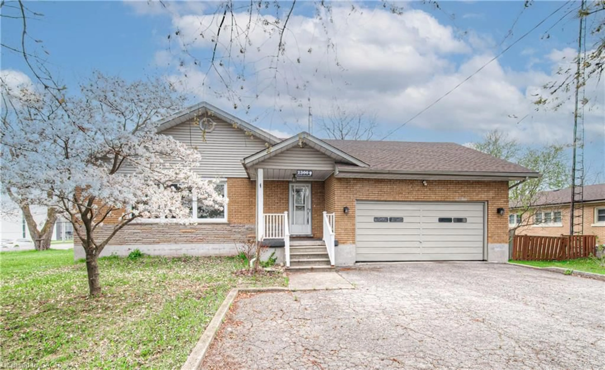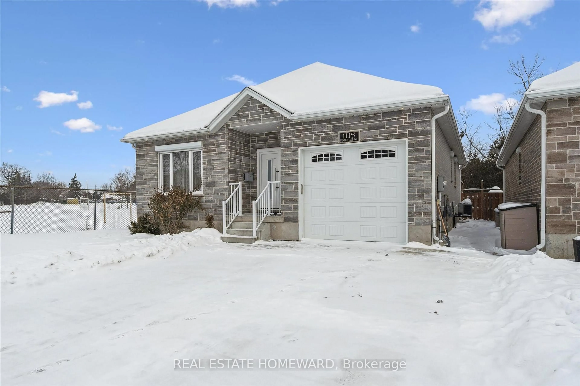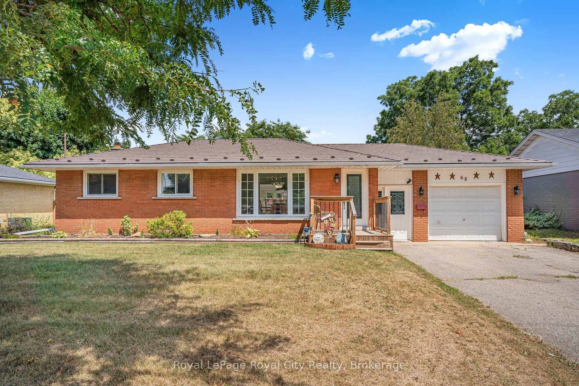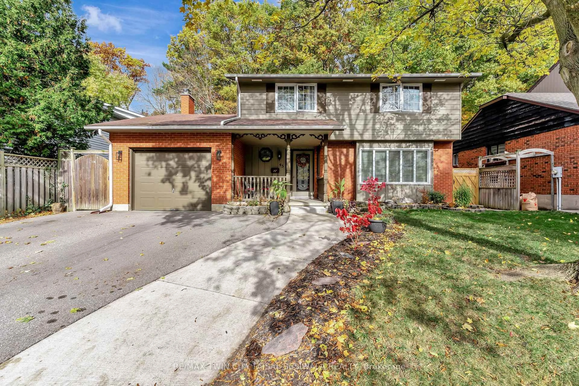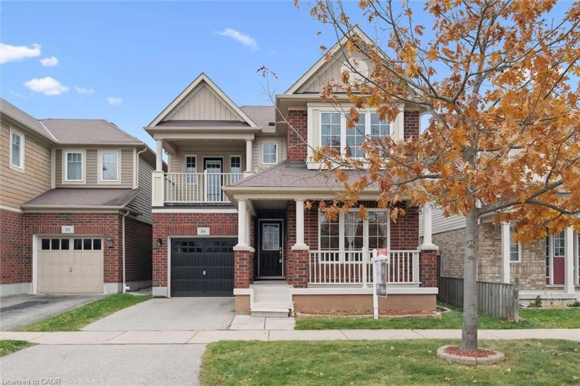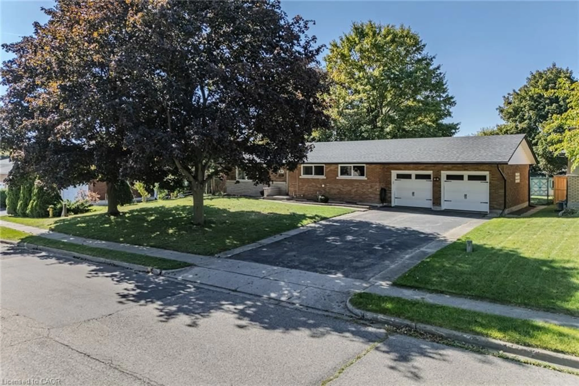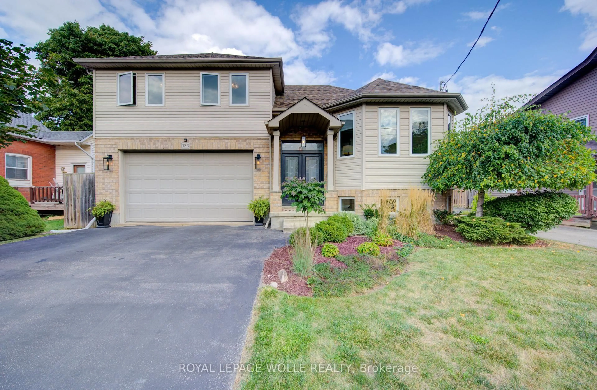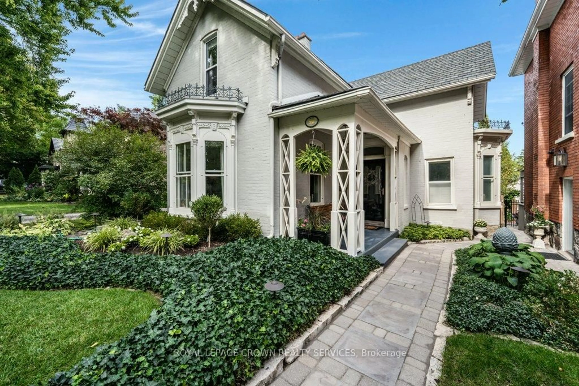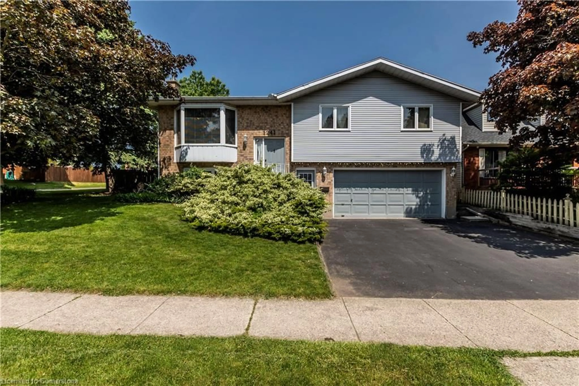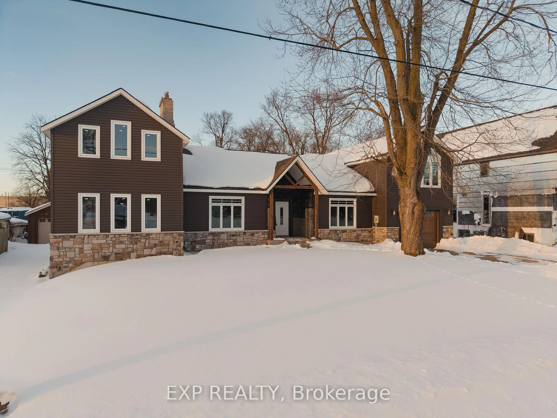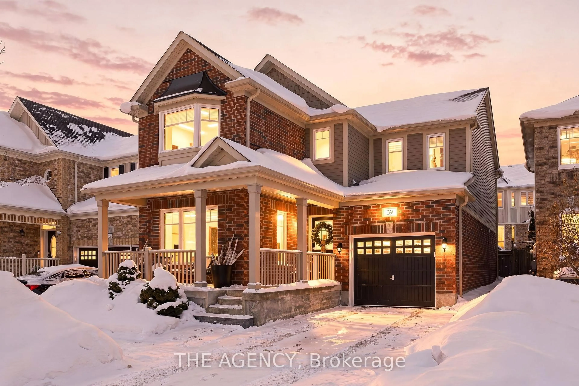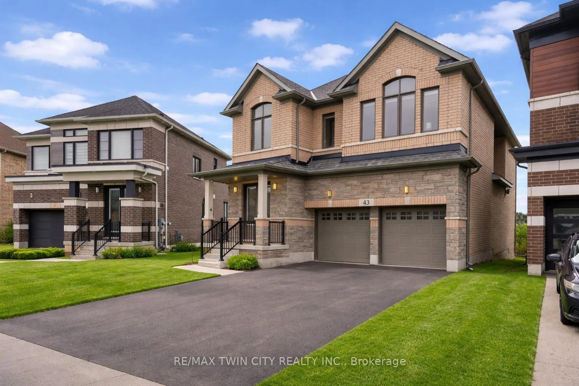This yellow-brick century home in the Hespeler community is full of charm and character, with the benefit of a thoughtful addition completed in 2018. Inside, youll find details like exposed wood beams, wide plank floors, and a welcoming living room centered around a beautiful fireplace. The updated kitchen offers a large island with breakfast bar seating and connects to a separate dining room, perfect for family meals or entertaining. The main floor includes a convenient laundry/mudroom, while upstairs youll find three spacious bedrooms and two full bathrooms. The primary bedroom is impressive in size, featuring its own ensuite and a private terrace overlooking the backyard. With 2.5 bathrooms in total, this home balances character with everyday comfort. The basement, with its near full ceiling height, is unfinished but includes a rough-in for an additional bathroomgiving you room to grow. Set on a corner lot, the private, fully fenced backyard provides a great space to enjoy the outdoors. An 8ft x 40ft sea-can on the property adds incredible versatility: its ideal for storage or a workshop, and the back end has sliding glass doorsmaking it a unique option for a home office, studio, or private gym. The location is ideal: walking distance to Forbes Park, schools, trails, and downtown Hespelers shops and restaurants, with quick access to shopping and Highway 401.
Inclusions: Dishwasher, Dryer, Freezer, Microwave, Refrigerator, Stove, Washer, Window Coverings, Seacan - 8ft x 40 ft.
