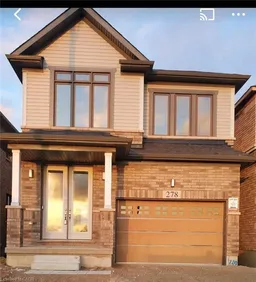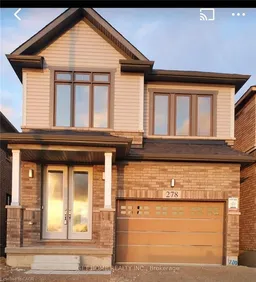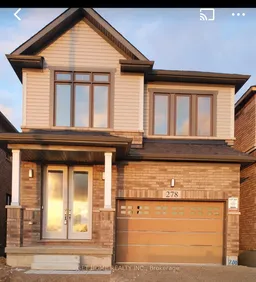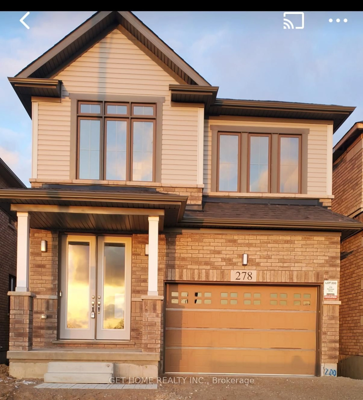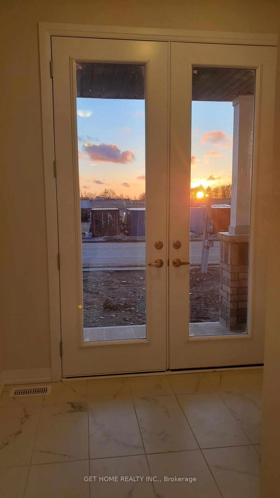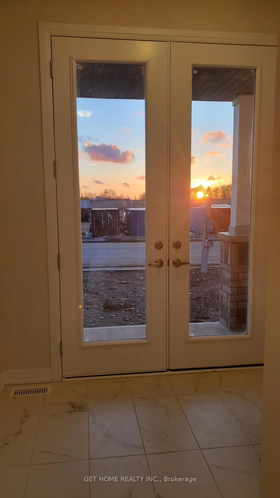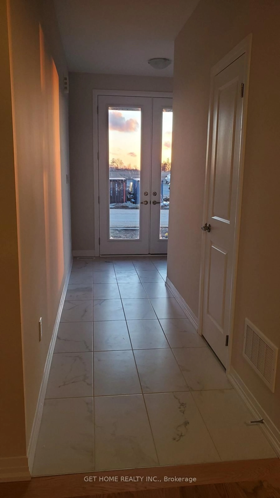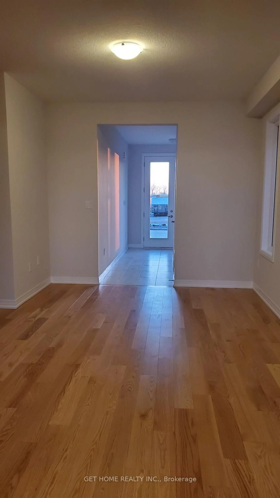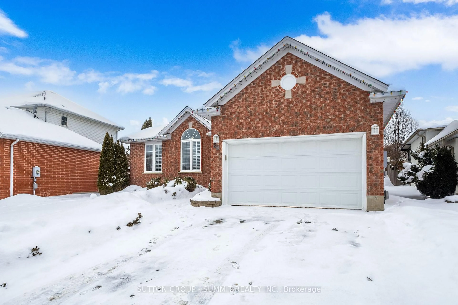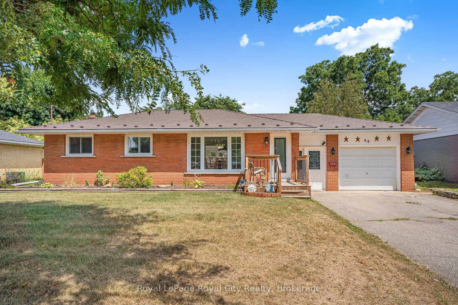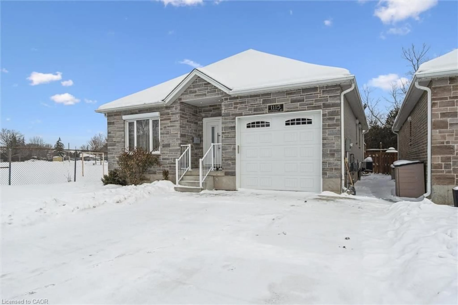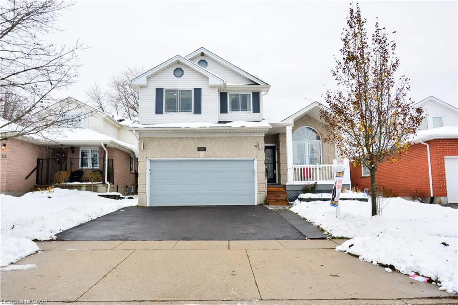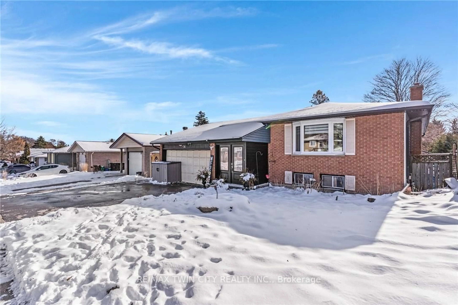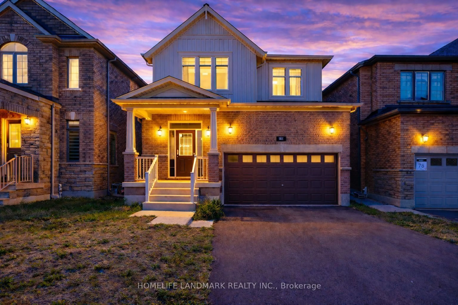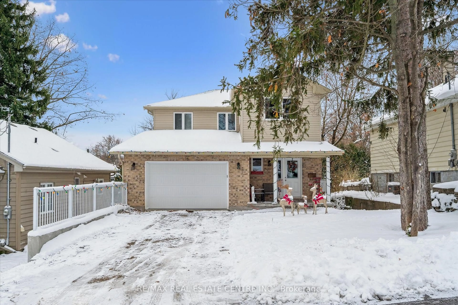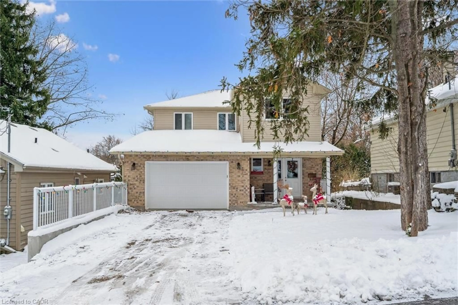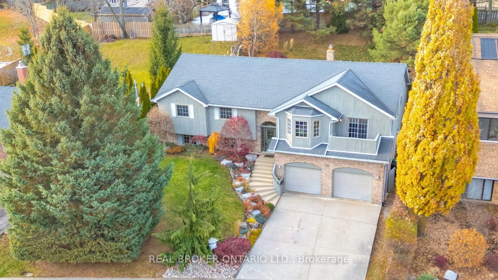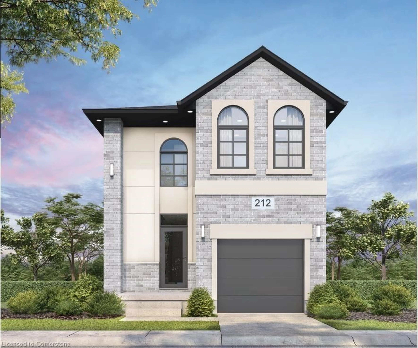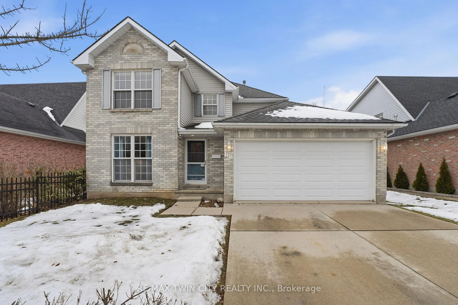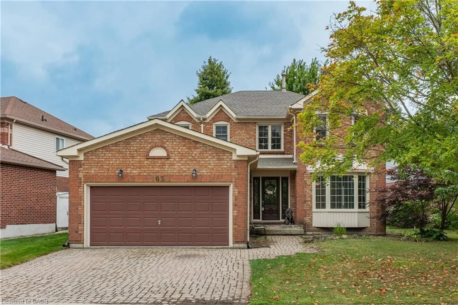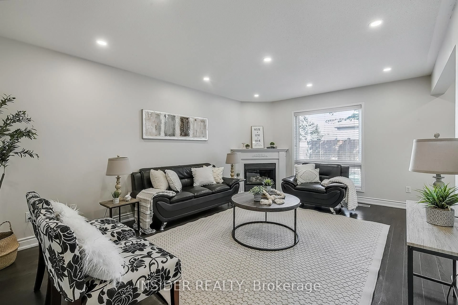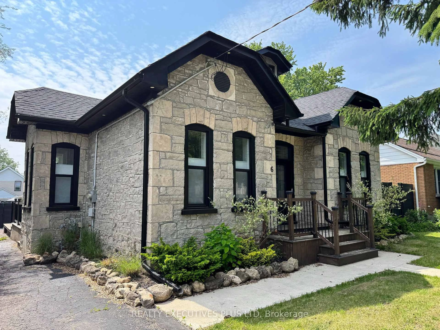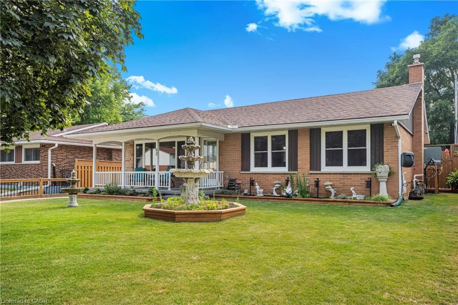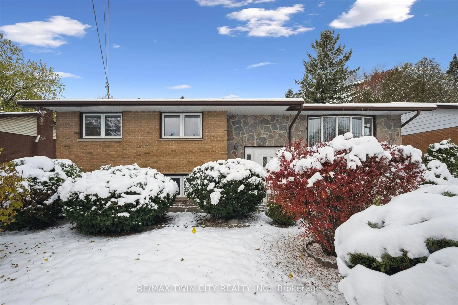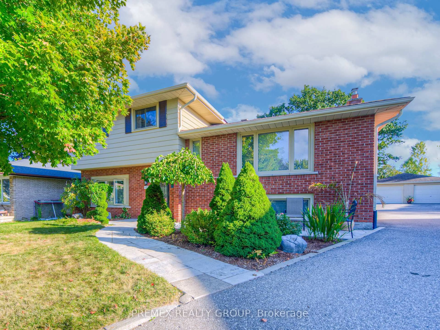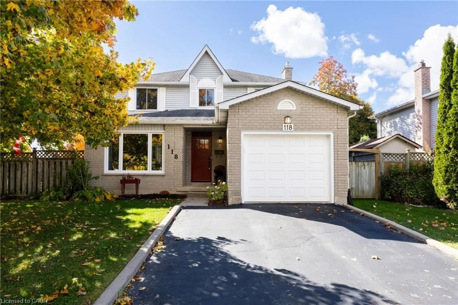278 Newman Dr, Cambridge, Ontario N1S 0E1
Contact us about this property
Highlights
Estimated valueThis is the price Wahi expects this property to sell for.
The calculation is powered by our Instant Home Value Estimate, which uses current market and property price trends to estimate your home’s value with a 90% accuracy rate.Not available
Price/Sqft$507/sqft
Monthly cost
Open Calculator
Description
Stunning 1-Year-Old Detached Home in Sought-After Westwood Village by Cachet Featuring the Popular Dundee Model with Nearly 2000 Sq Ft of Luxury Living on a Premium Ravine Lot. This Beautiful 4 Bed, 3 Bath Home Offers a Bright, Open-Concept Layout with 9' Ceilings, Wide Foyer, Ceramic Tile Entry, and Stylish Powder Room. Main Floor Features Double door entrance, Upgraded Hardwood Flooring Throughout Living, Dining & Kitchen Areas. Modern Kitchen Includes Quartz Counters, Extended Island with Breakfast Bar, Sleek Cabinetry & High-End Stainless-steel Appliances.Large Windows Throughout Bring in Abundant Natural Light. Upstairs Offers 4 Spacious Bedrooms Including a Primary Suite with 5-Pc Ensuite and Convenient 2nd Floor Laundry. Walk-Out Basement with Large Windows Overlooks a Deep Ravine No Rear Neighbours, Just Privacy & Nature. Smart Thermostat and Ring Doorbell Included.Seller Has Spent $$$$ on Upgrades: Premium Ravine Lot, Walk-Out Grade, Flooring, Kitchen, and Basement Washroom Rough-In. Perfect for First-Time Buyers and Investors Alike. Dont Miss This Rare Opportunity!
Property Details
Interior
Features
Main Floor
Living
3.1 x 4.93W/I Closet / Ensuite Bath
Dining
3.16 x 3.78Kitchen
2.13 x 2.43Breakfast
2.29 x 2.56Exterior
Features
Parking
Garage spaces 1
Garage type Attached
Other parking spaces 1
Total parking spaces 2
Property History
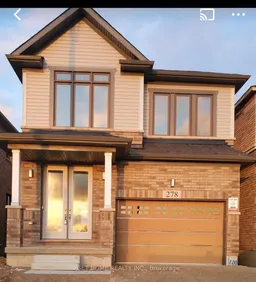 24
24