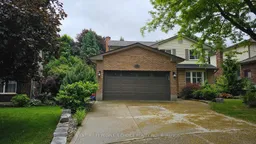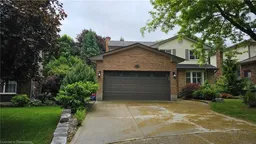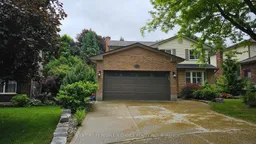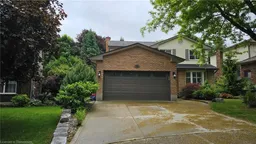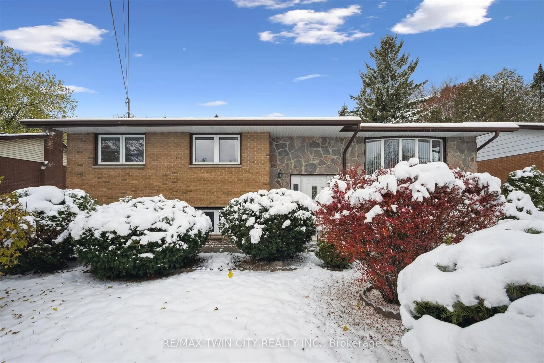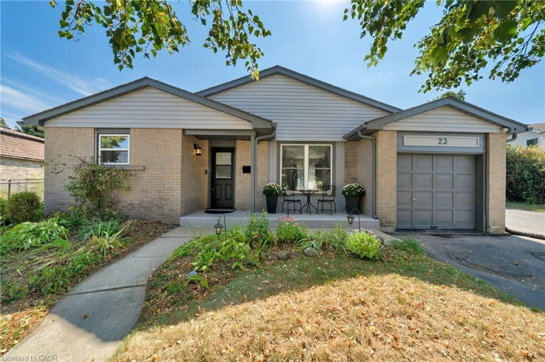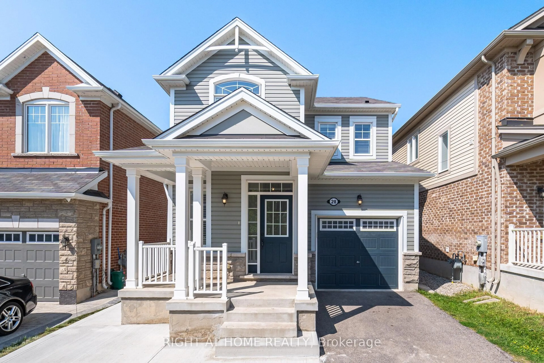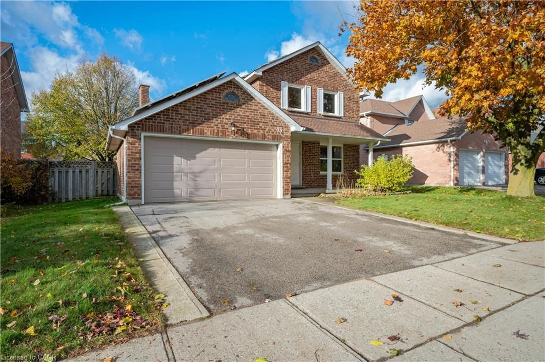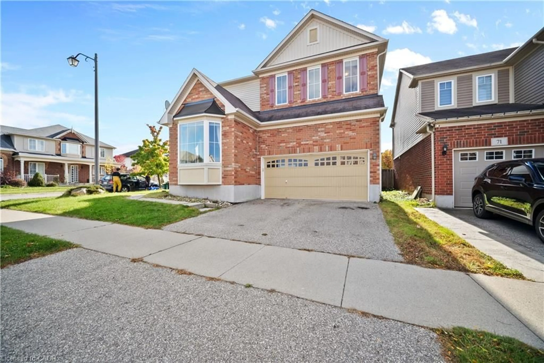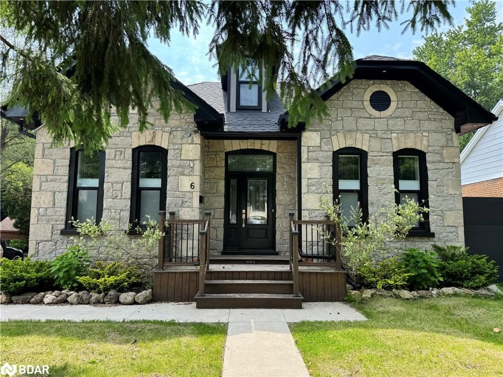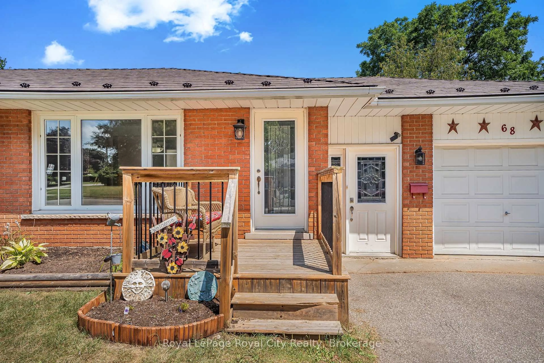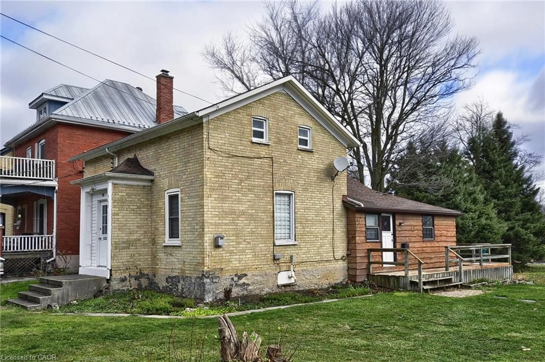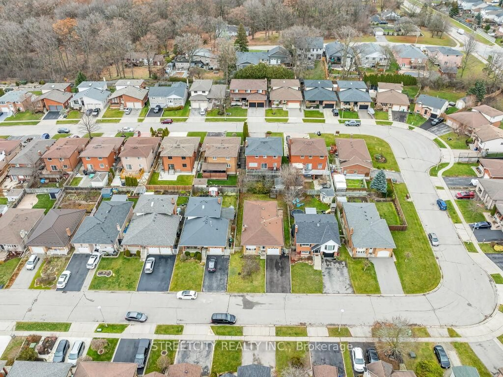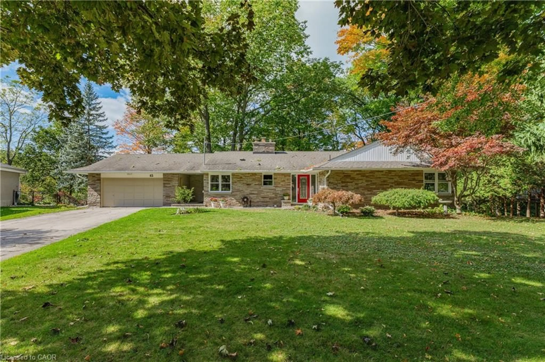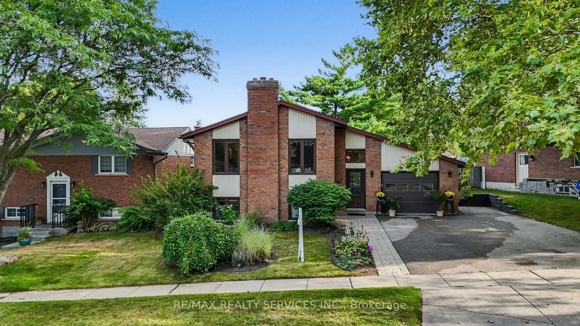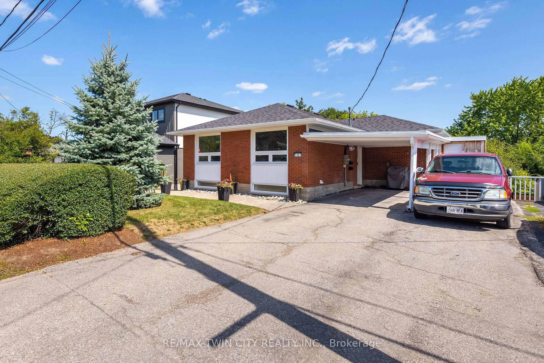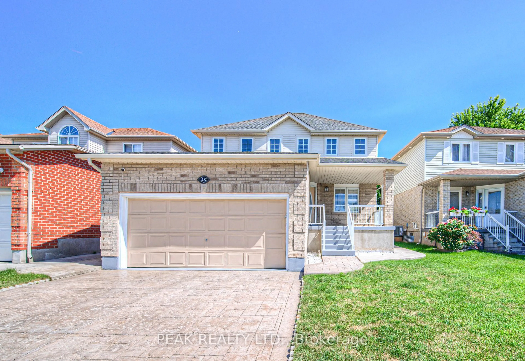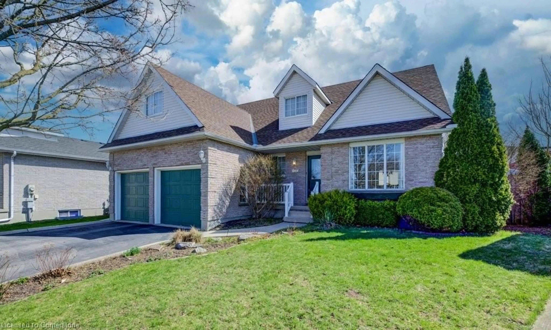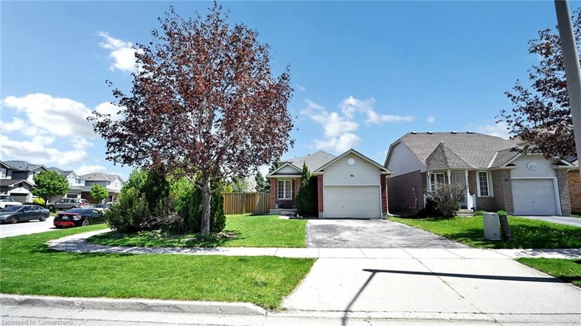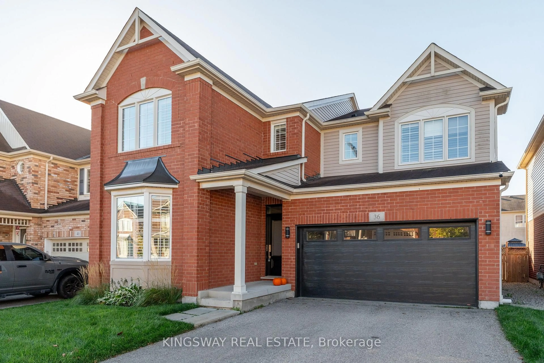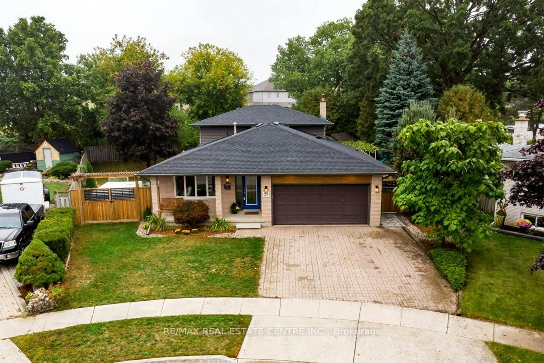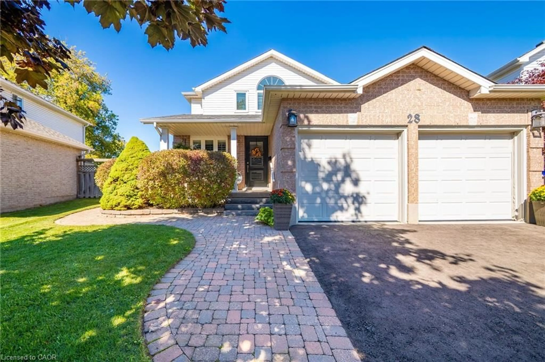Spacious and beautiful 4 bedroom home; friendly neighborhood ; with mature trees in front and backyard. 2 car concrete driveway plus spacious detached 2 car garage. the main floor has hardwood flooring and offers a formal living and dining space. California shutters throughout home. The kitchen recently updated with quartz counters, backsplash and cabinetry expanded to add breakfast bar seating. Open concept in the family room with a cozy fireplace and walkout onto the beautiful deck. The backyard houses a deck and pergola which make for an entertainers dream. The yard has beautiful landscape and offers plenty of privacy. The second level has spacious primary bedroom with a walk-in closet and 4 piece bathroom. The powder room has been recently renovated; Main floor laundry machines purchased in 2022; New water heater and water softener installed in December 2024. New fixtures in kitchen and master ensuite. Basement includes a kitchen (with appliances), laundry and full bathroom, separate entrance and makes for a perfect in-law suite or can be used for rental income. The finished basement recreation room has a cozy gas fireplace, cold cellar and plenty of storage space as well. Located just minutes from the 401 and Conestoga College, a short drive from the Kitchener Costco and close to all services including schools, clinics and parks. **EXTRAS** chimney completely rebricked 2016 at a cost of $20,000. Furnace 2016, Deck 2017, Roof 2016.
