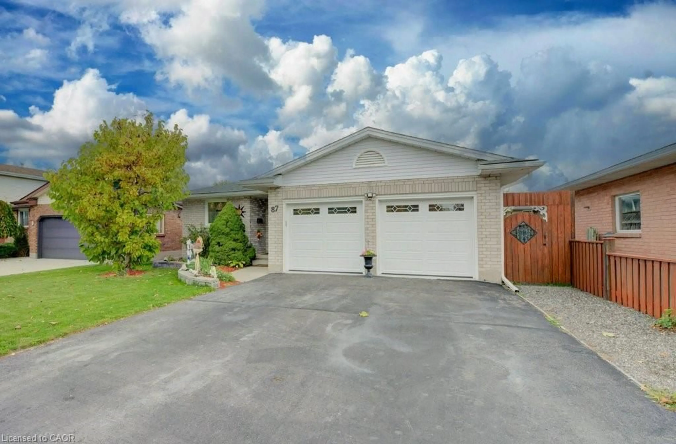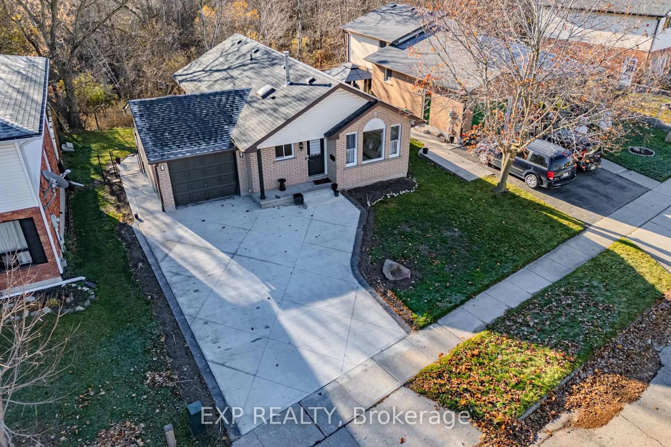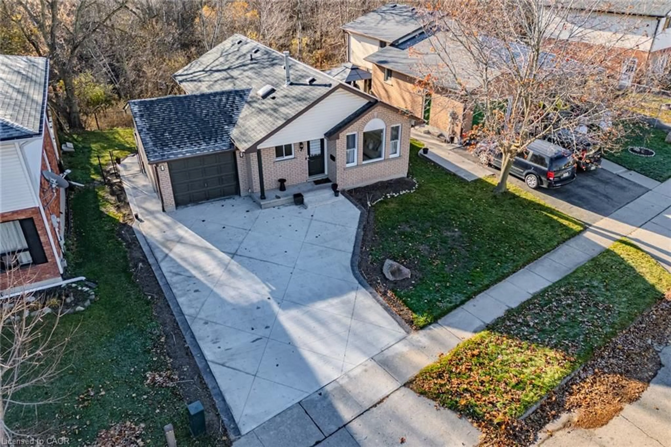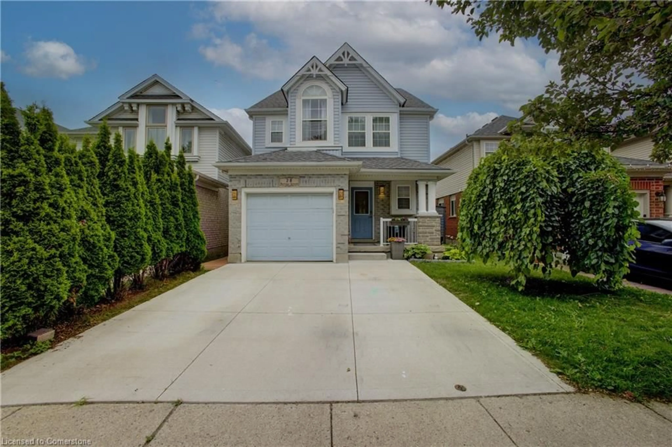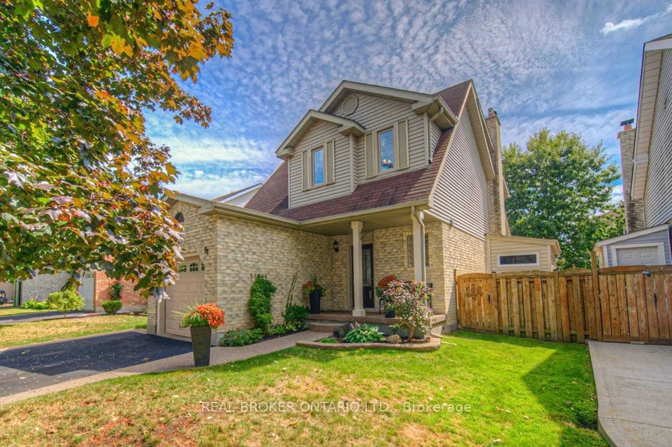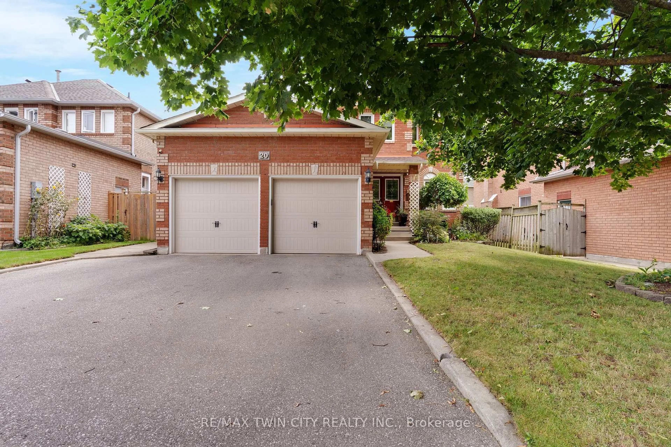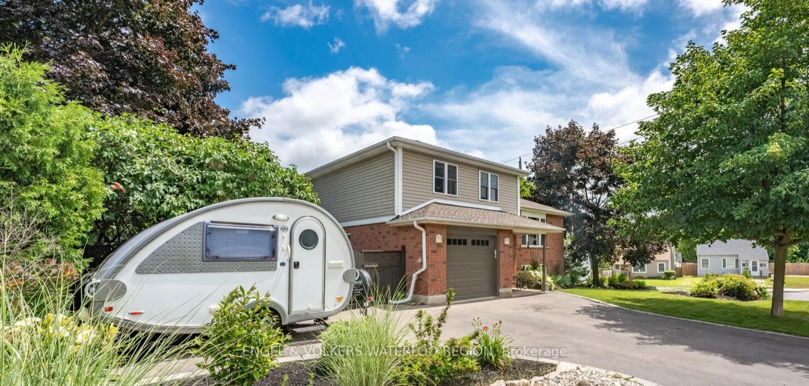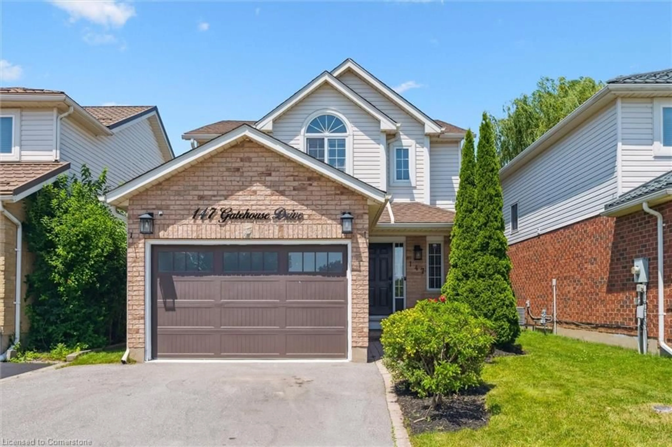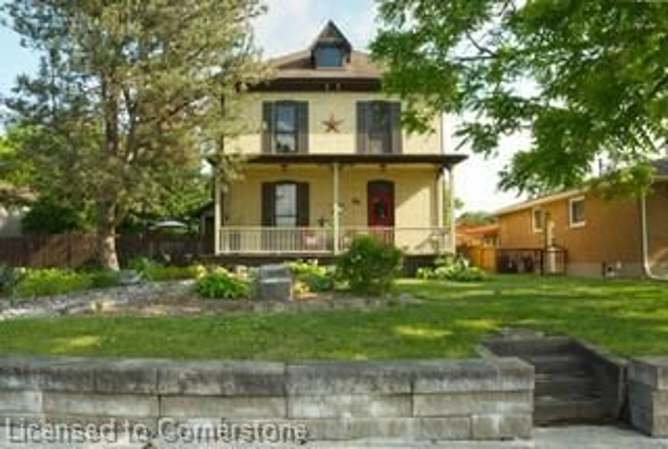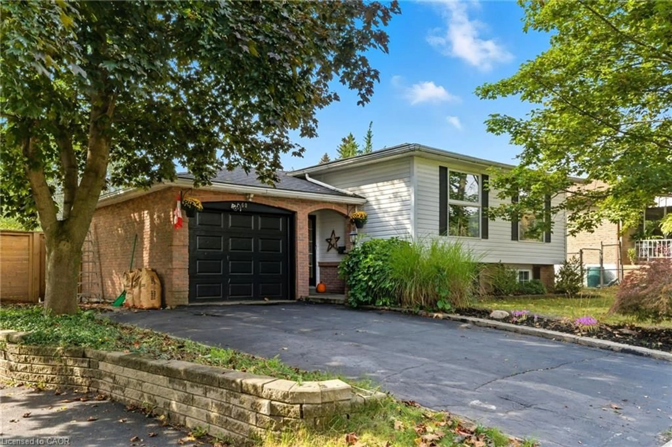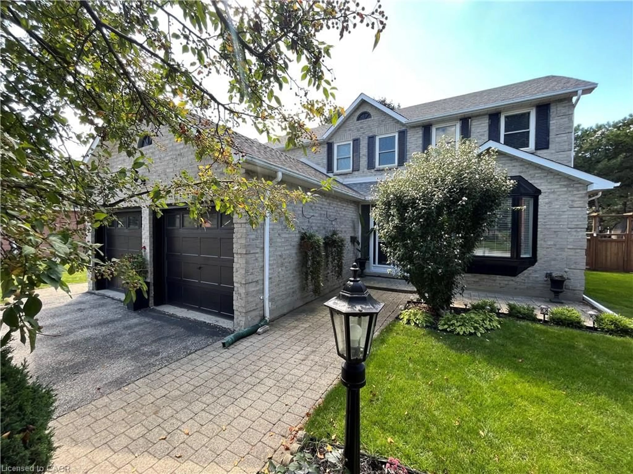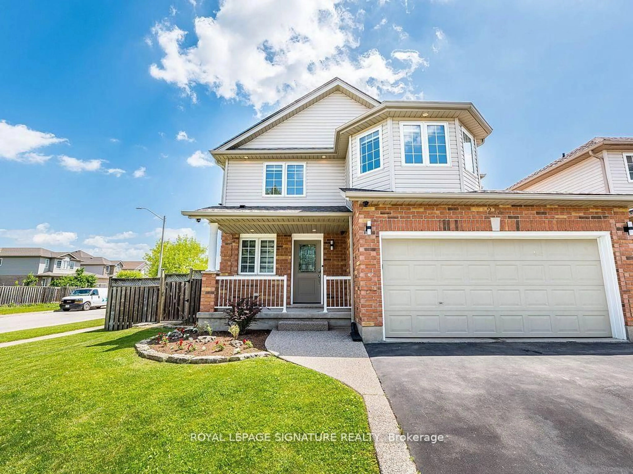Beautiful 3-Bedroom Home with Loft, Finished Basement & Prime Location!
Welcome to this stunning 3-bedroom home with a spacious loft, ideally located in a family-friendly neighborhood close to top-rated schools, shopping, and all major amenities. Perfect for modern living, the open-concept main floor offers a seamless flow between the kitchen, dining, and living areas—ideal for entertaining and everyday comfort.
Upstairs, you'll find three generous bedrooms, a versatile loft space perfect for a home office or play area, and the convenience of upper-floor laundry. The finished basement provides even more living space—ideal for a home gym, recreation room, or guest suite.
Step outside to enjoy a fully fenced backyard, offering privacy and plenty of space for kids or pets to play. A double car garage and close proximity to Highway 401 make commuting a breeze.
Don’t miss your chance to own this beautifully maintained home in one of the area's most sought-after neighborhoods!
?? Features:
3 Bedrooms + Loft
Upper Floor Laundry
Finished Basement
Double Car Garage
Fenced Yard
Open-Concept Main Floor
Close to Highway 401, Schools & Amenities
Book your showing today and discover the perfect blend of comfort, convenience, and community!
Inclusions: Carbon Monoxide Detector,Dishwasher,Dryer,Hot Water Tank Owned,Refrigerator,Washer
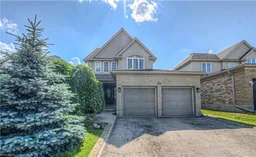 49
49

