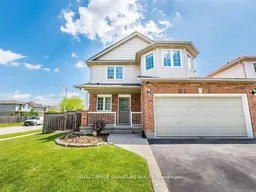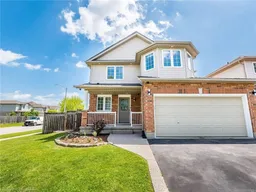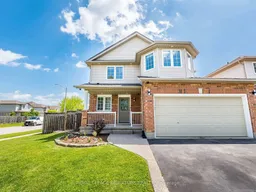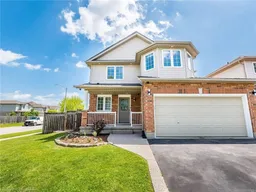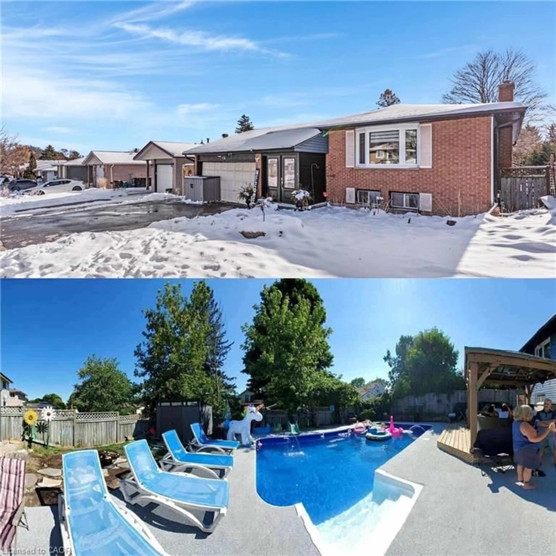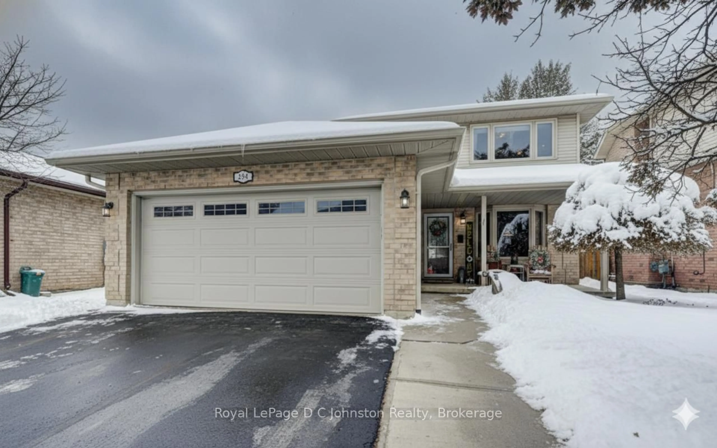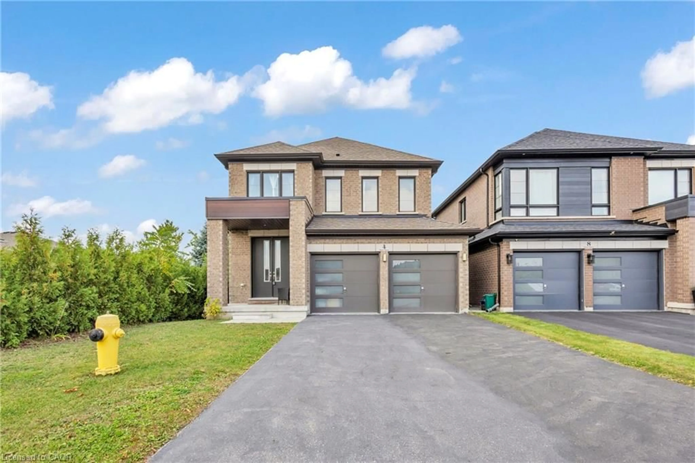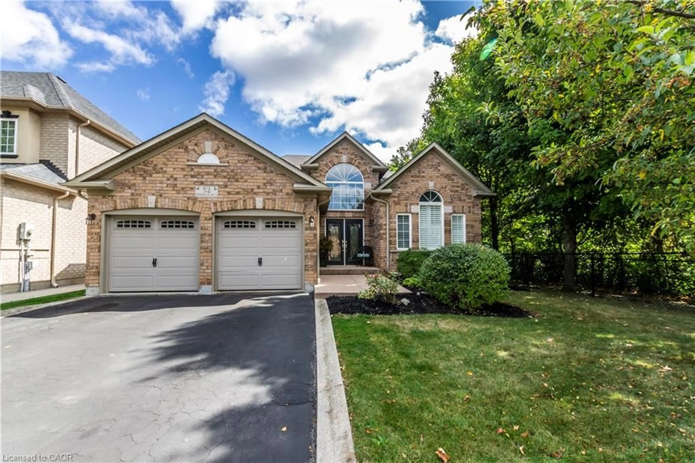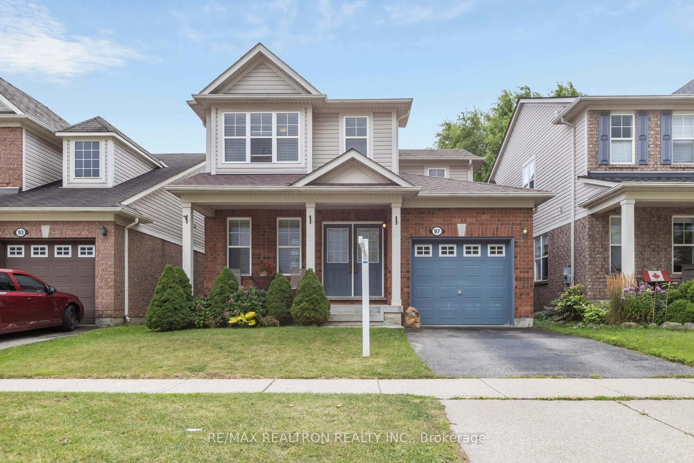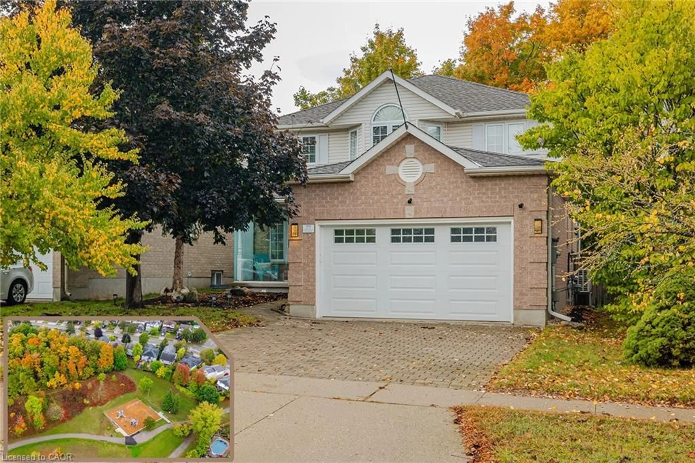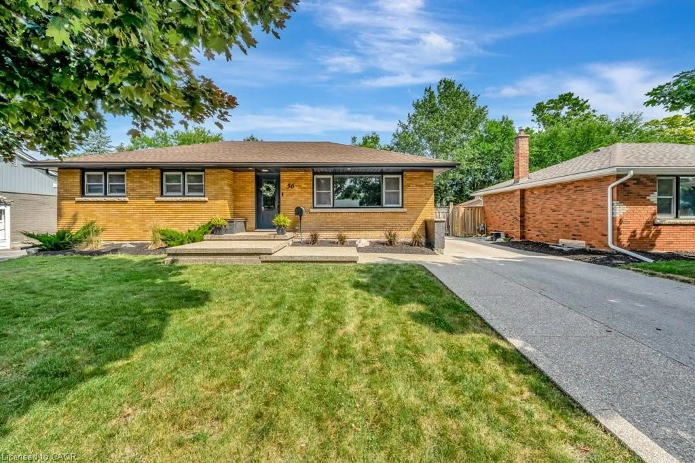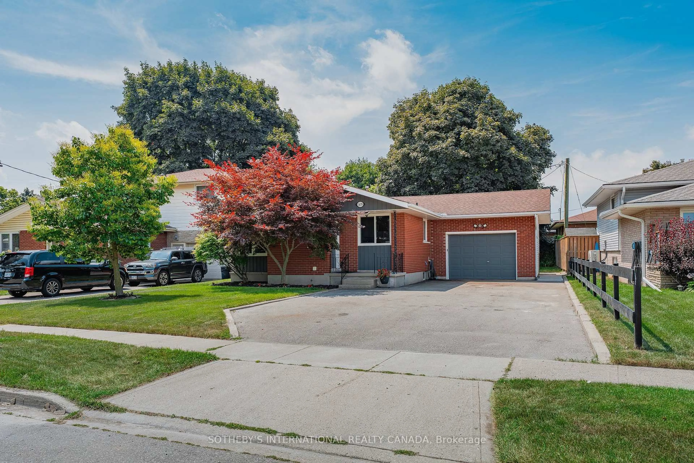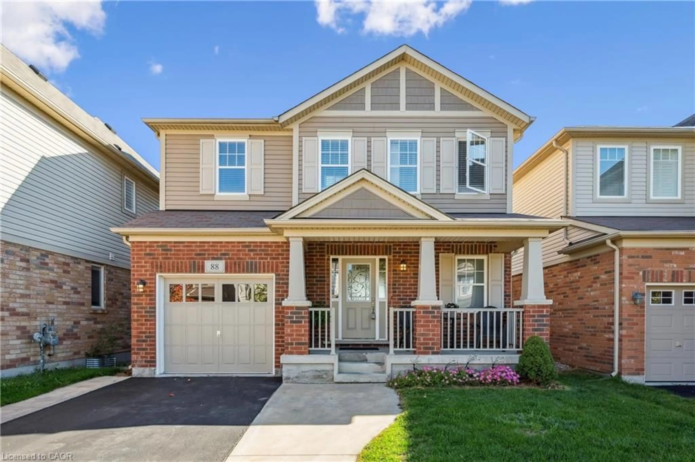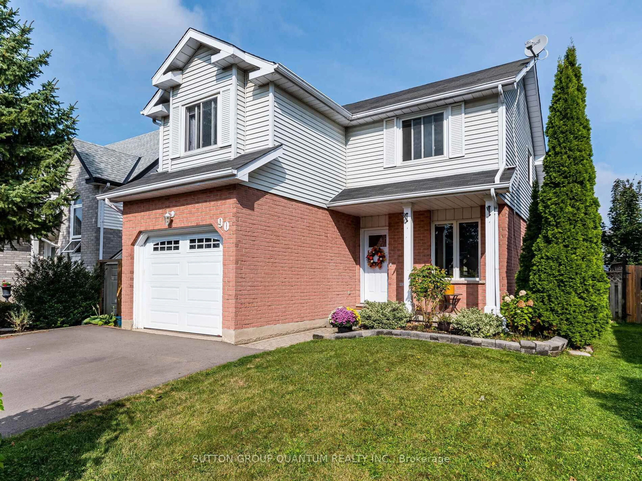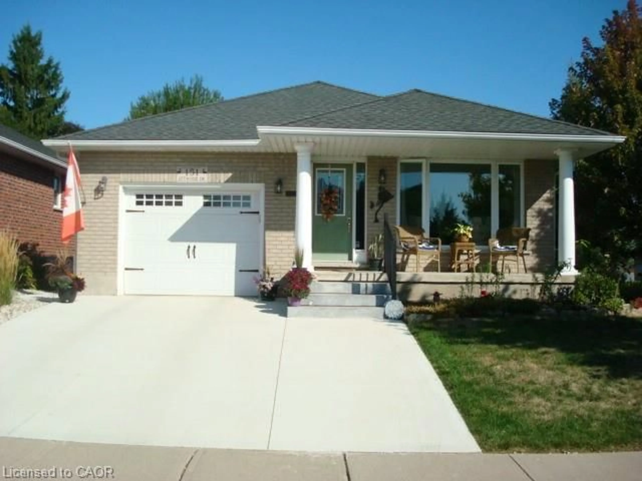*3D Virtual Tour Attached* Above Grade 1594 SF, Basement Total Area 729 SF*, Top 5 Reasons To Buy: 1) upgraded master bedroom, en suite/shower. 2)Engineered hardwood throughout 1st + 2nd floor. 3) Upgraded Oak staircase. 4) Upgraded powder room,including floating vanity. 5) Remodeled kitchen + herringbone backsplash. 232 McNichol Dr a beautifully upgraded 3-bedroom, 2.5-bathroom home located on a quiet street in one of Cambridges most desirable family-friendly neighborhoods. Sitting on a generous 61 x 108 ft lot, this meticulously maintained property offers timeless charm and modern finishes throughout. The main floor boasts a spacious layout perfect for entertaining, while the upstairs features a large primary bedroom with a private ensuite and walk-in closet. One Common Bathroom and Two Big Bedrooms. Enjoy the finished basement with an open-concept layout, bathroom rough-in, large cold room, and abundant storage ideal for a growing family or future expansion.
Inclusions: Inclusions: Dishwasher, Dryer, Garage Door Opener, Stove, Refrigerator, Washer, Water Softener, Window Coverings, Security Cameras & Smart Video Doorbell (As Is)
