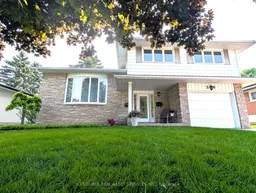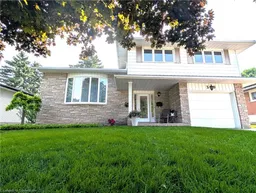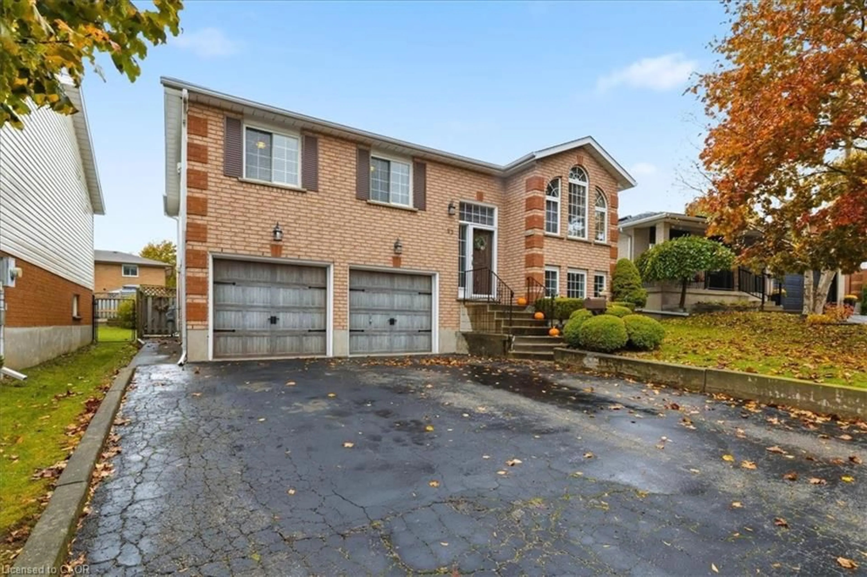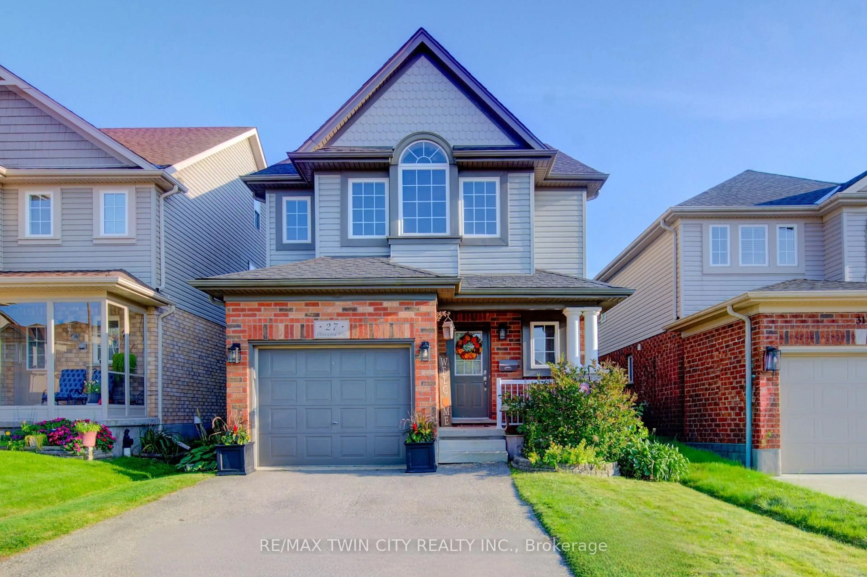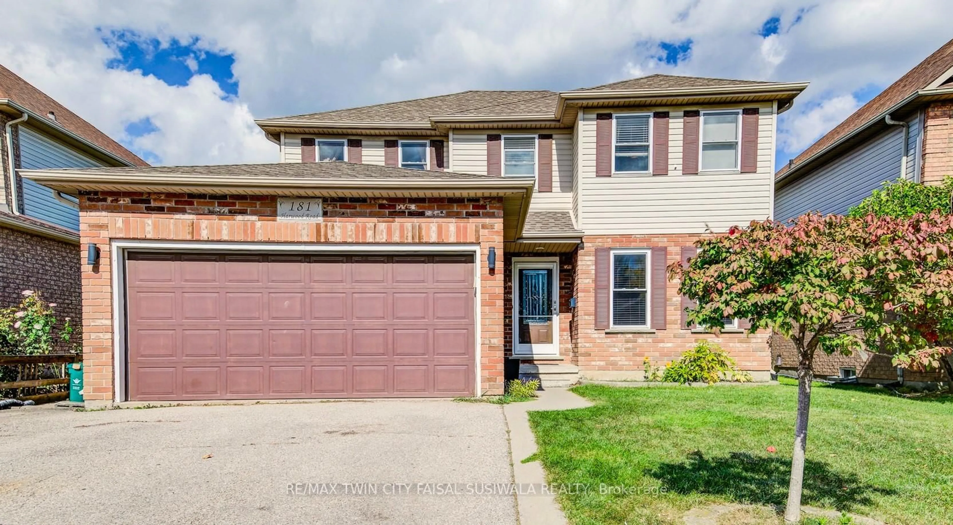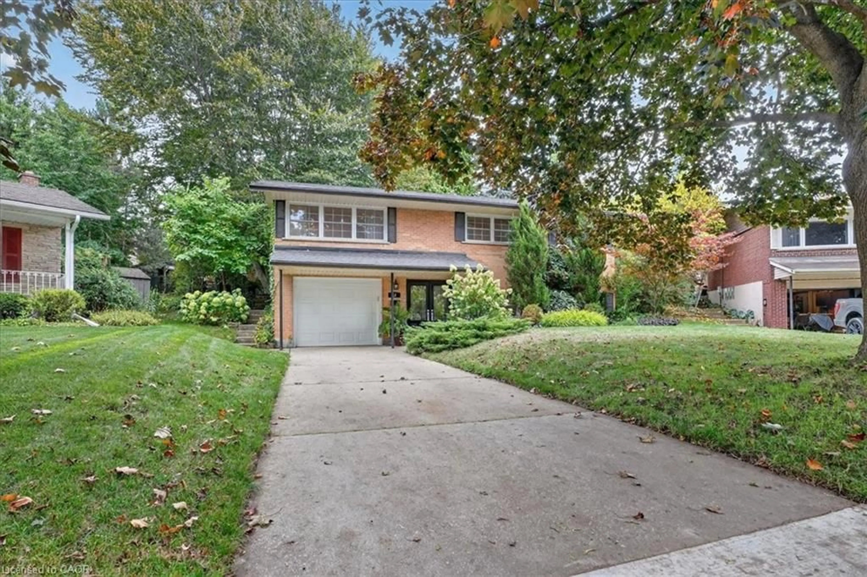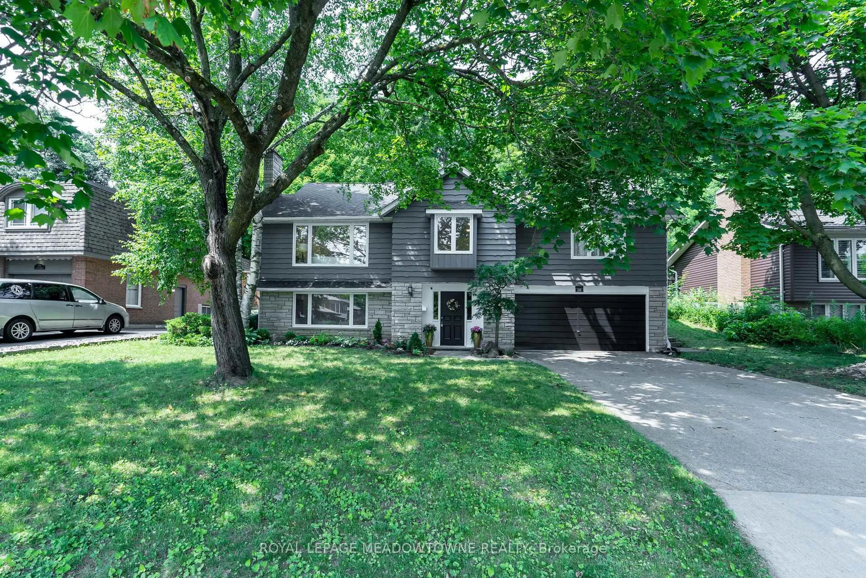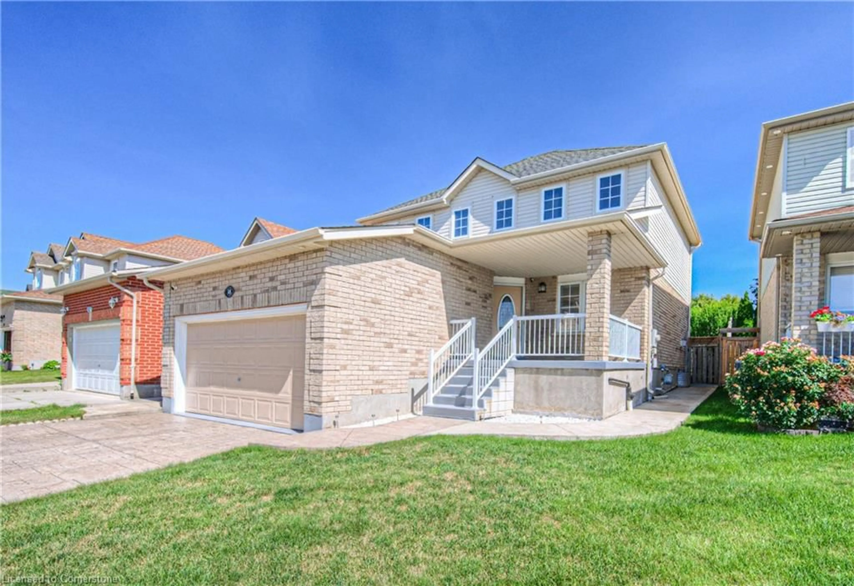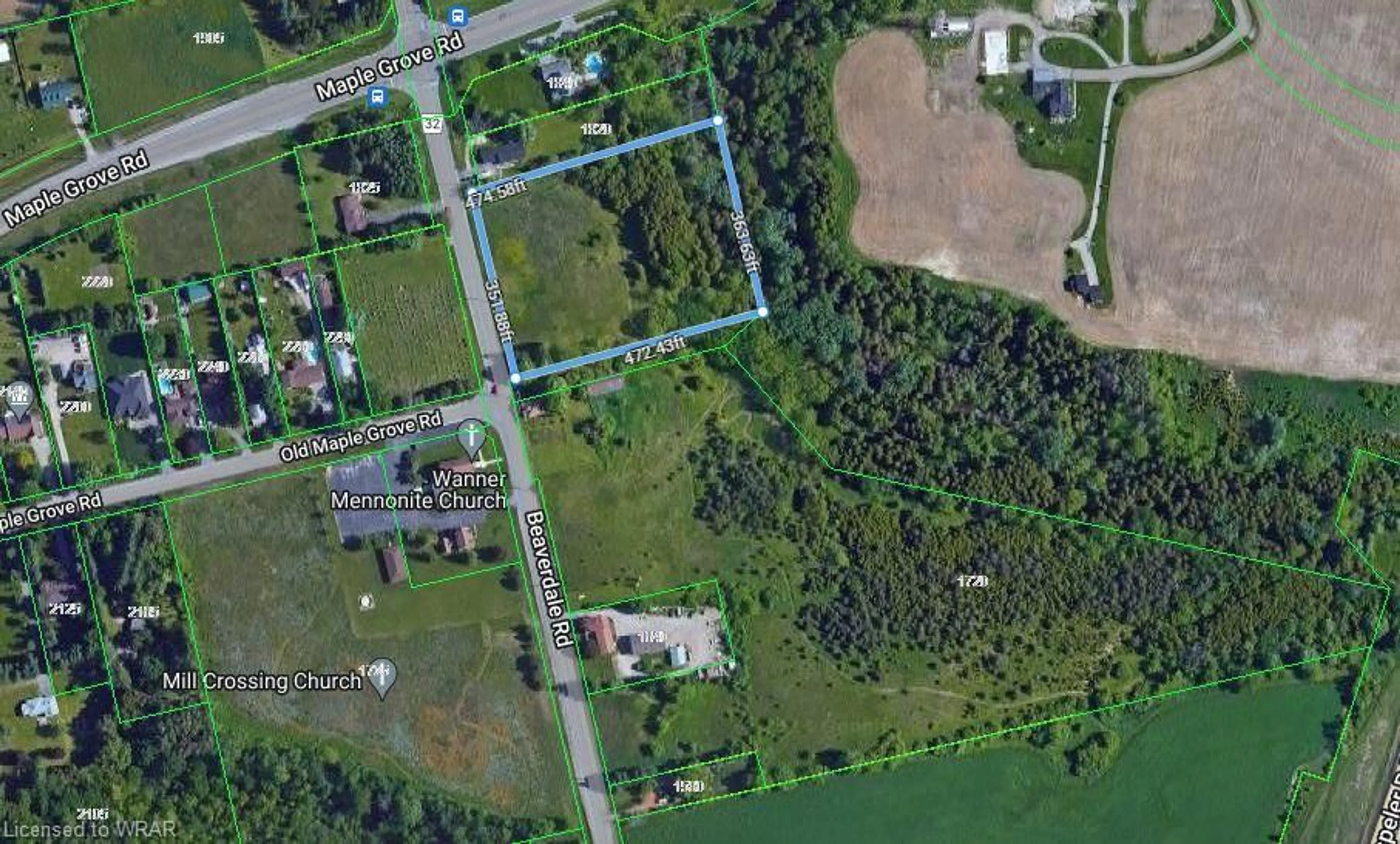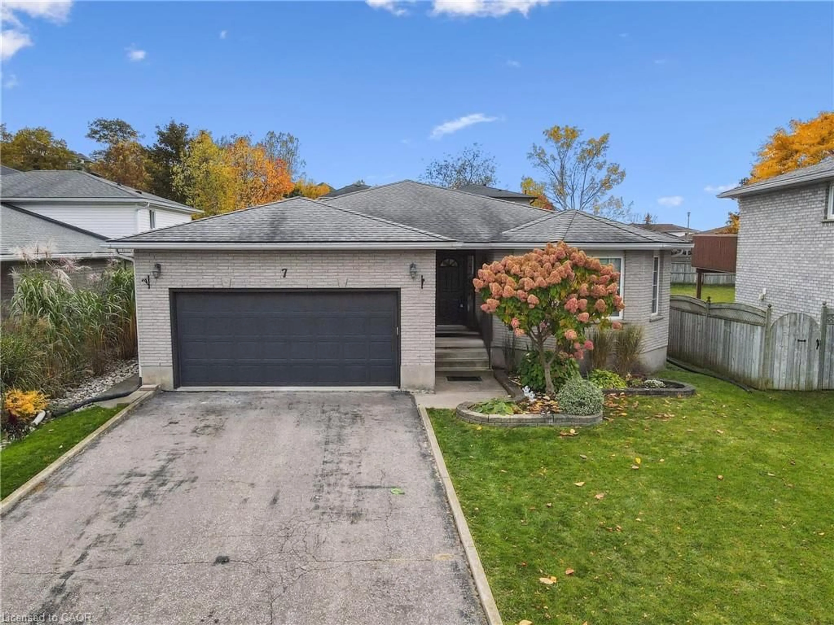Welcome to this one owner, custom designed and built, split level home on an oversized cul-de-sac lot in the highly sought-after neighbourhood of East Galt. Boasting 2,200 square feet of generous living space, this home features 3 bedrooms and 1.5 bathrooms, an oversized single garage and stamped concrete double driveway. The large three-season sunroom offers a nice way to extend the enjoyment of the beautiful yard and provides access to the stamped concrete patio. Step inside to be greeted by solid hardwood floors that span all main levels. The eat-in kitchen featuring built-in appliances and quartz countertops combines functionality with elegance. The recreation room with its gas fireplace is the perfect place to spend those cold winter nights. The laundry room features an additional shower for added convenience. This maintenance-free, Angel stone, brick and aluminum siding home features a steel roof backed by a 50-year warranty (20 years remaining). The Pella windows with integrated blinds throughout the home provide both energy efficiency and convenience. The home's location across from Churchill Park, provides convenient access to public, Catholic and private elementary and high schools, Duncan MacIntosh Arena, the park playground, and the walking and biking trails just beyond. This is the ideal home in the ideal location to raise a growing family.*For Additional Property Details Click The Brochure Icon Below*
Inclusions: Garage Door Opener, Five Kitchen Appliances, Washer, Dryer, Fridge in Basement
