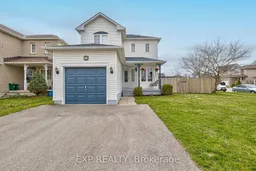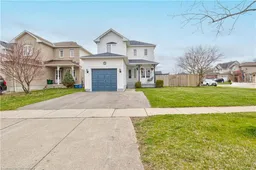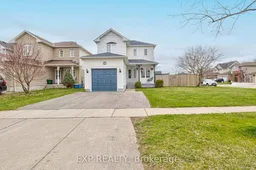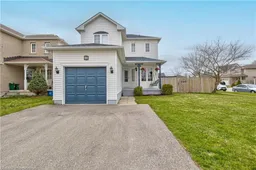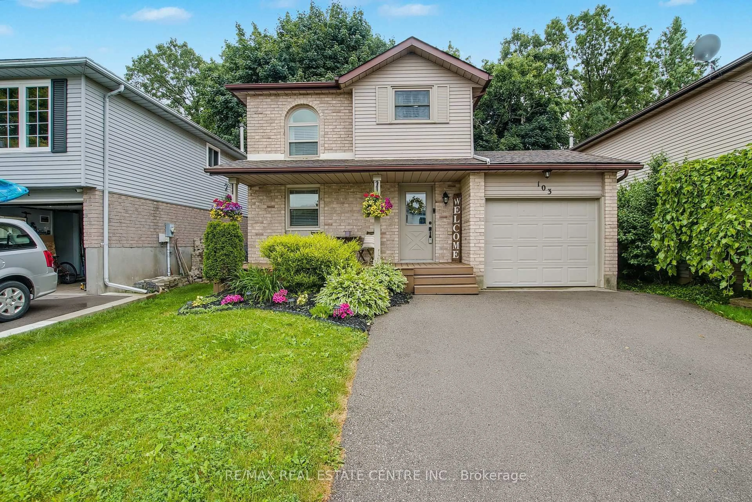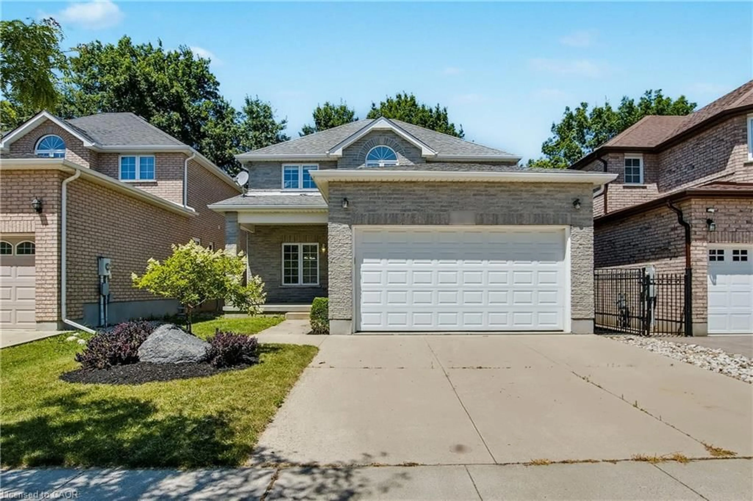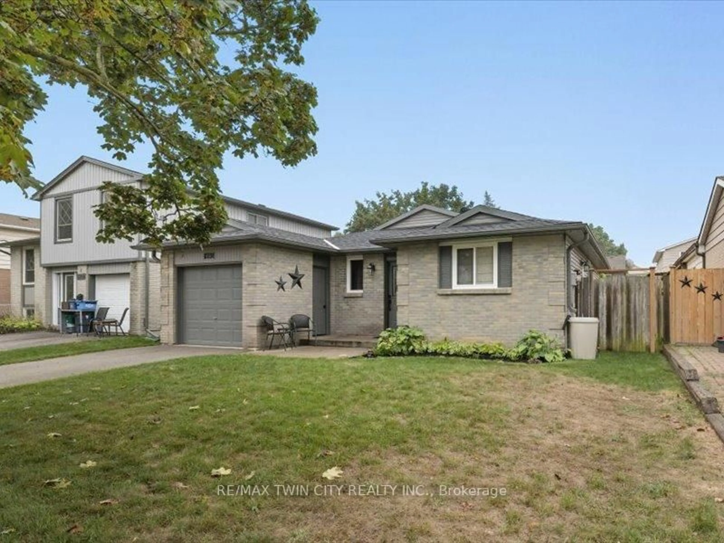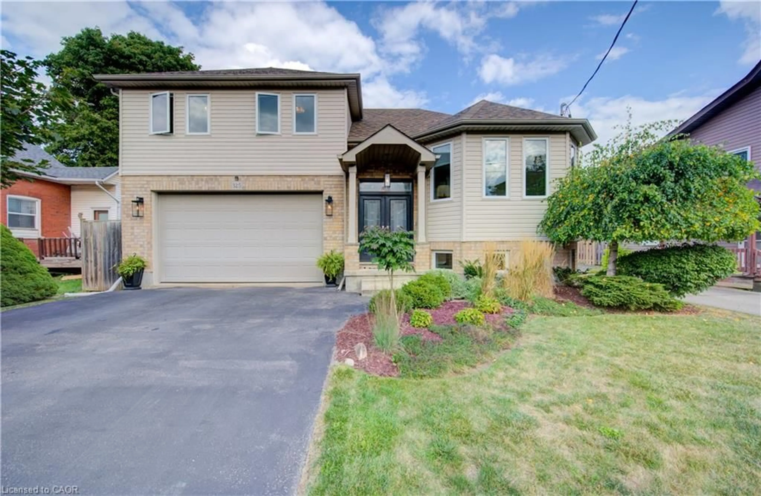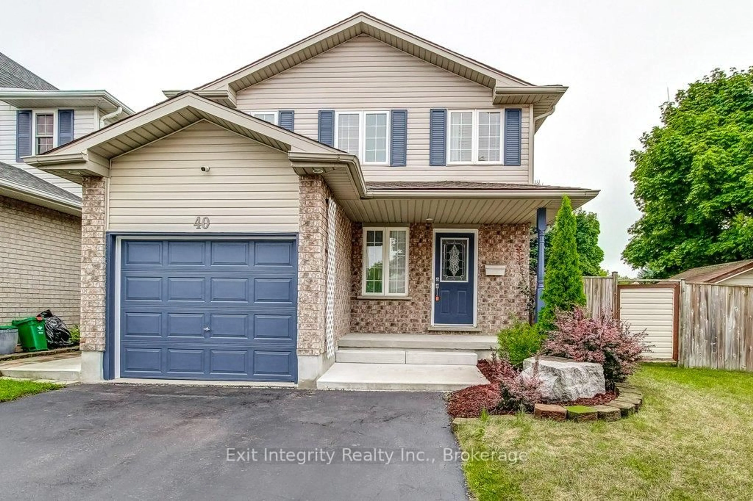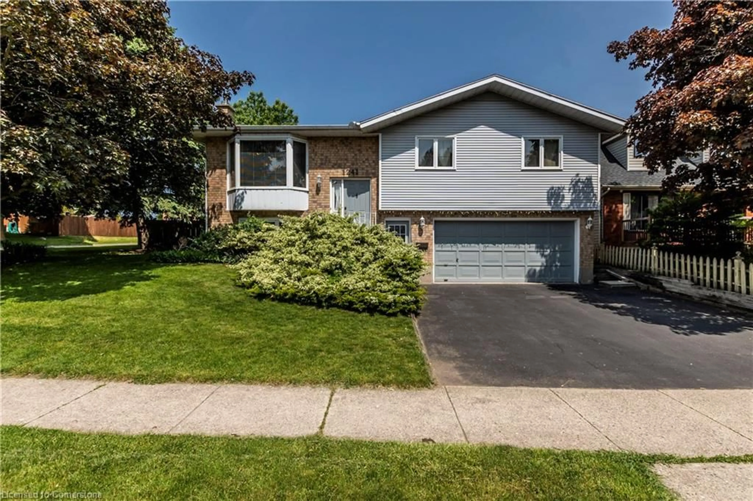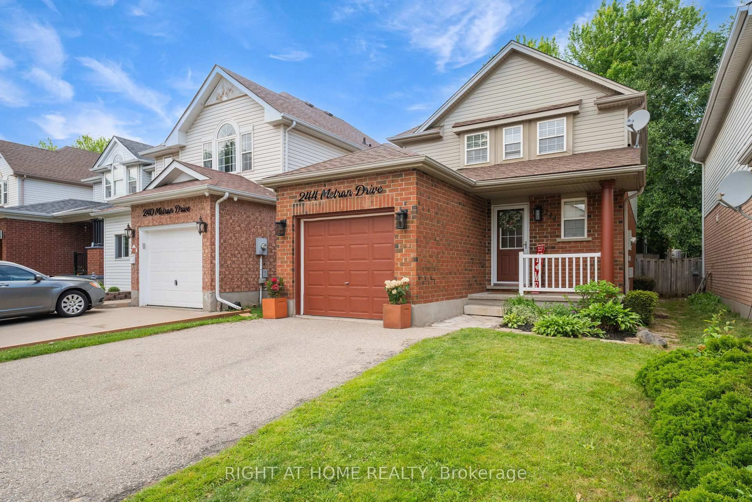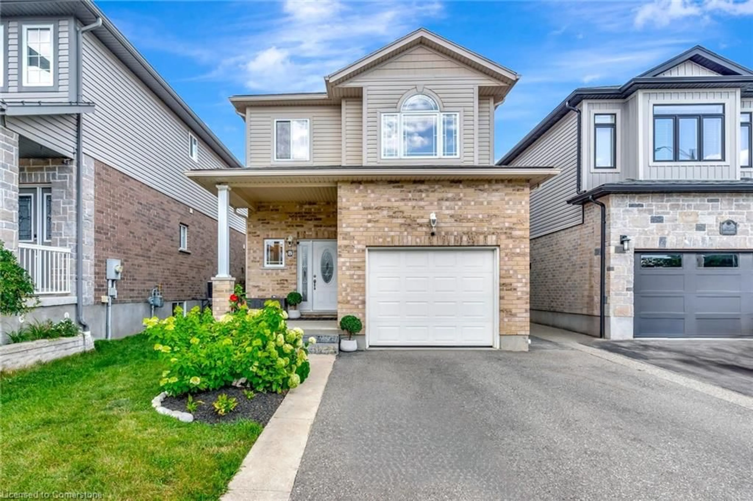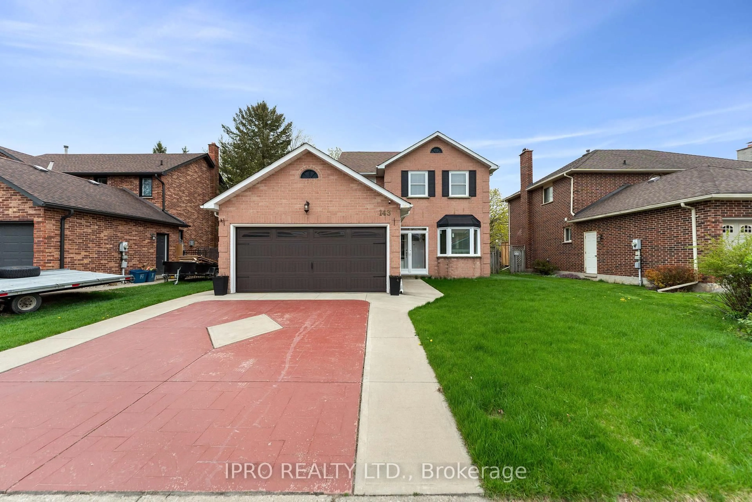Charming Family Home on a Desirable Corner Lot! Pride of ownership shines throughout this beautifully maintained, move-in ready home, perfectly situated in a sought-after neighborhood. Set on a fully fenced corner lot, this lovely property offers comfort, style, and outdoor living at its finest. Step inside to find a cozy living room with a welcoming fireplace, an open-concept dining area, and a spacious, functional kitchen all appliances included. A convenient 2-piece powder room completes the main level. Upstairs, you'll find 3 generous bedrooms, including a primary suite with a walk-in closet and a full bathroom. The finished basement offers additional living space ideal for a rec room, home office, or playroom. Outside is where this home truly shines: a large backyard designed for entertaining, featuring a 2020-built deck with a covered outdoor kitchen, a pergola, hot tub with gazebo, and plenty of room to relax or host family and friends. The attached single-car garage provides added convenience. This is the perfect place to raise a family and make lasting memories just move in and enjoy!
Inclusions: Deck With Covered Outdoor Kitchen Area, Pergola, Hot Tub (as is), Gazebo, ELF's, washer/dryer, stove, microwave, fridge & dishwasher.
