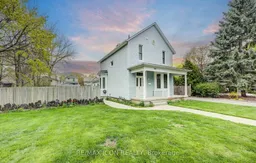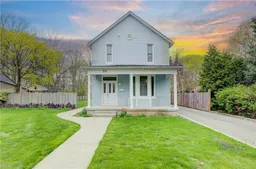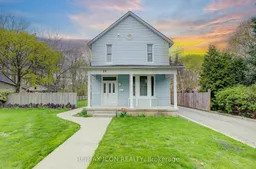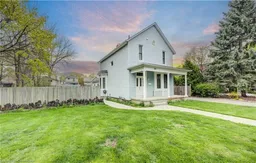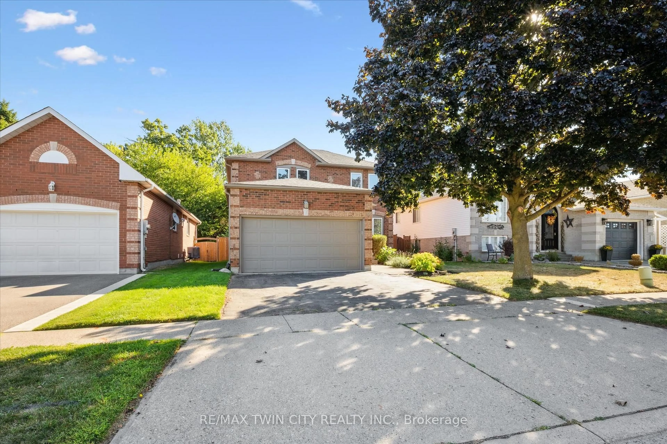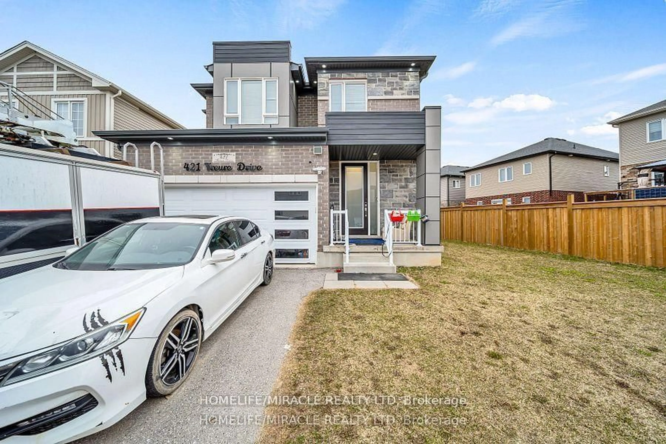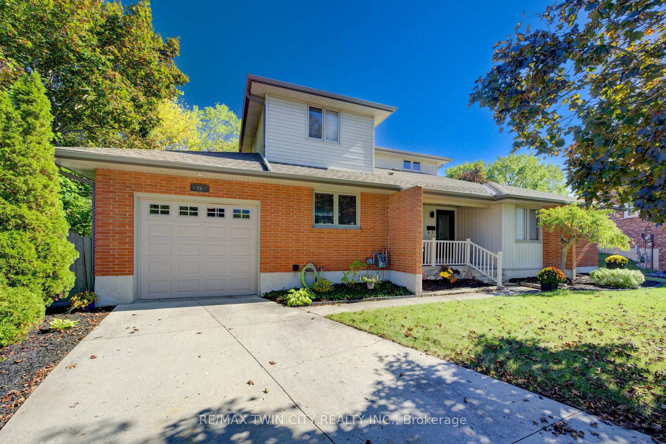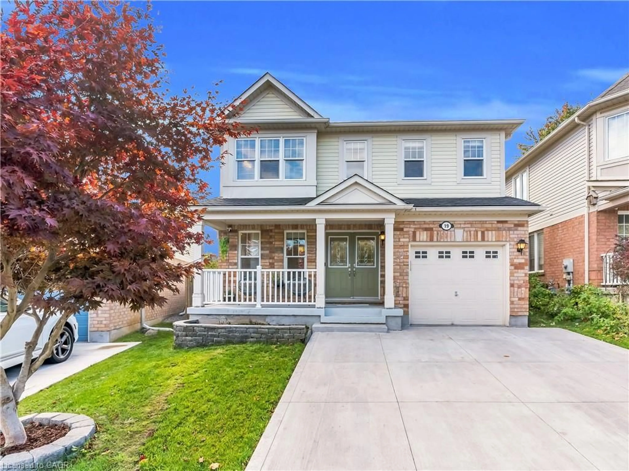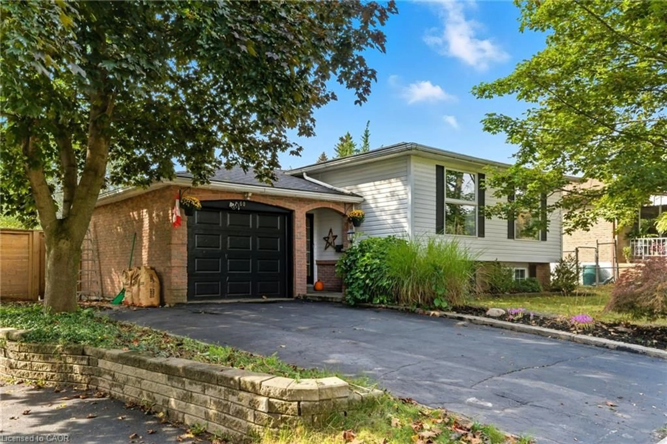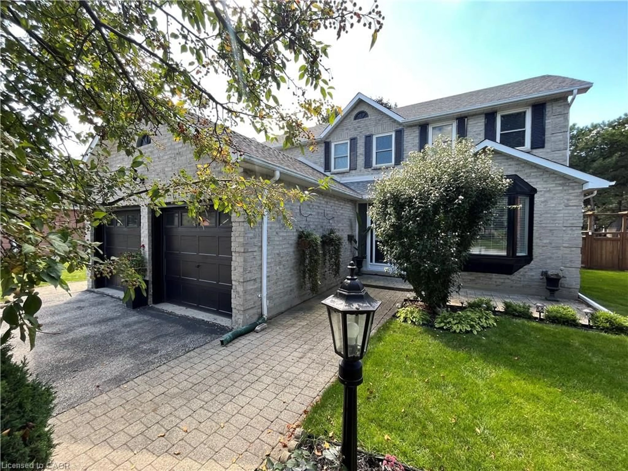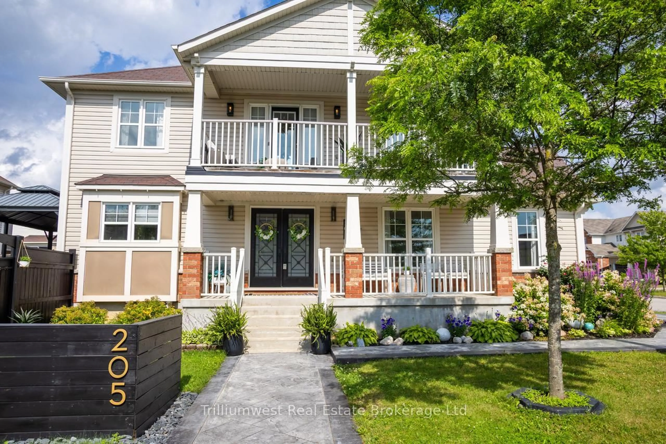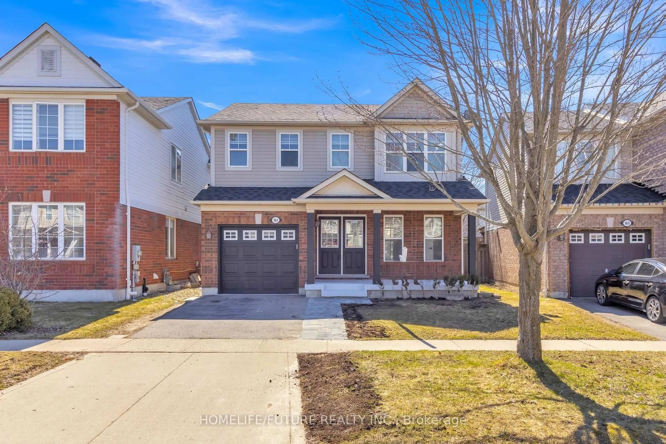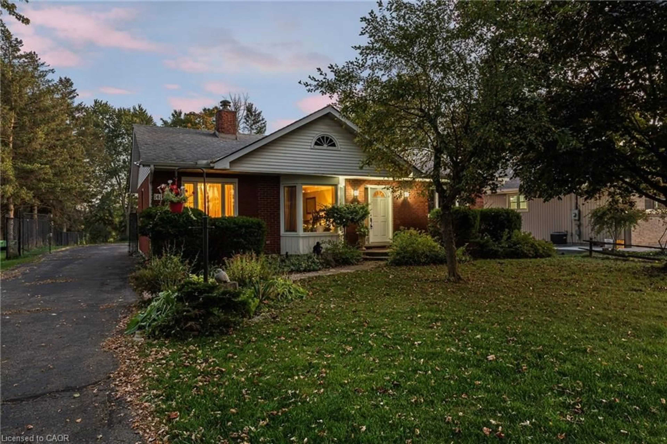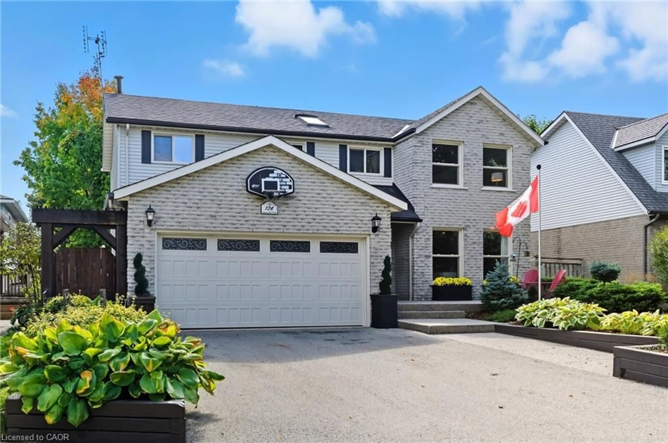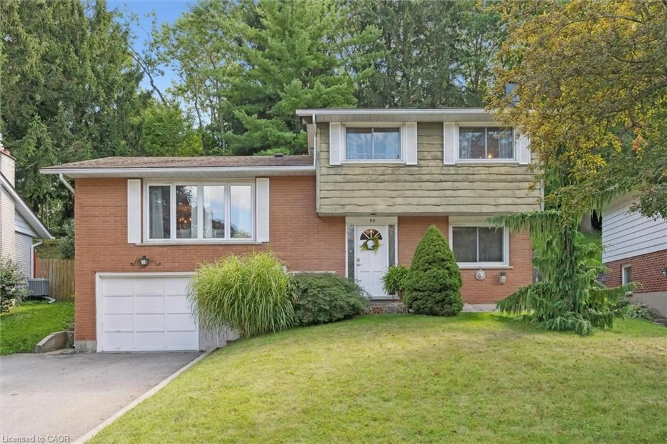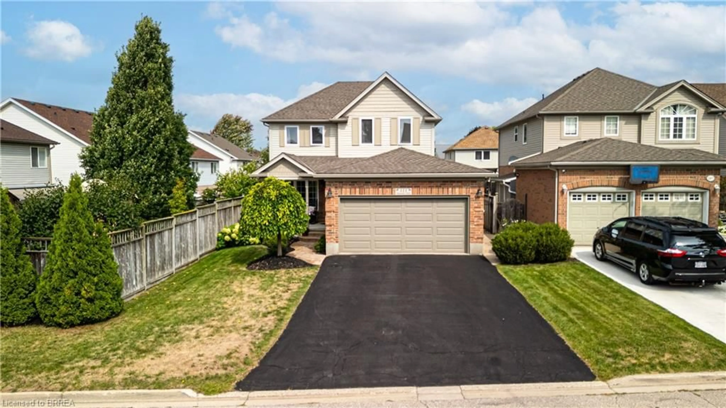Welcome to this beautifully maintained and versatile home, ideally nestled in the heart of Cambridge. This property offers exceptionally flexibility for families of all shapes and sizes. This residence features a fully separate in-law suite--perfect for multigenerational living or potential income opportunities. Step inside to find elegant wood-finish flooring and the peace of mind that comes with recently updated triple-pane windows (2023 & 2024), offering enhanced energy efficiency and year-round comfort. The exterior is just as impressive, with undeniable curb appeal highlighted by the lava rock landscaping with beautiful flowerbeds. Enjoy your morning coffee or evening unwind on the covered front porch with the striking white pillars. Sitting on a generous lot, the large fenced yard offers privacy and space to entertain, garden, or let the kids play. A true bonus--this home boasts a double car garage plus additional parking for up to 8+ vehicles. Additional highlights include 2 gas and 2 hydro meter, making this property ideal for shared living or future rental options. This is more than a home--it's smart investment in comfort, style and versatility.
Inclusions: ALL appliances are included in "AS IS" condition
