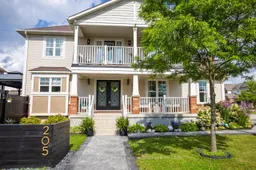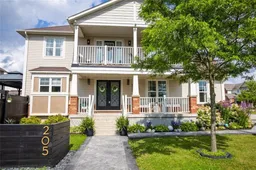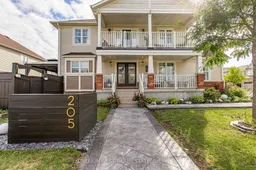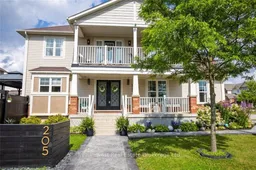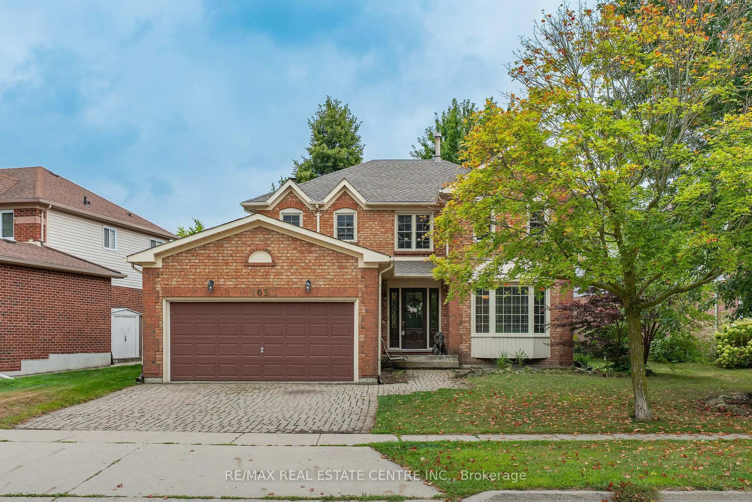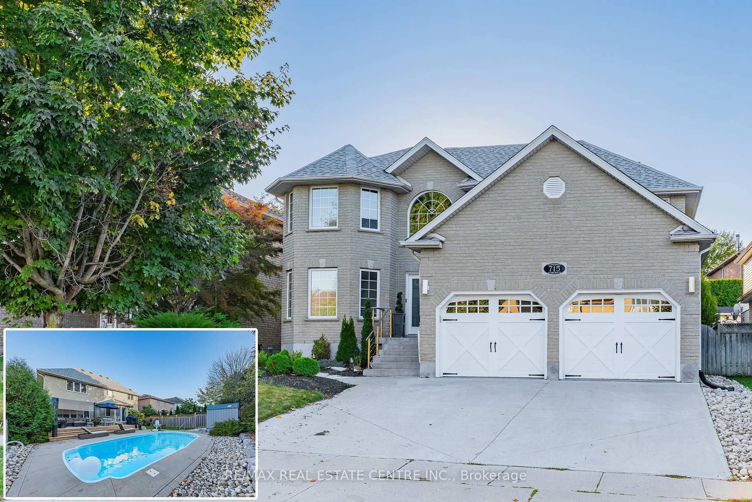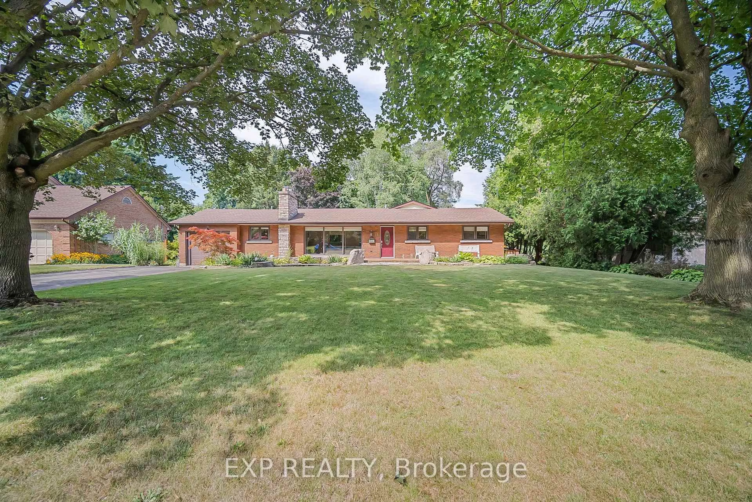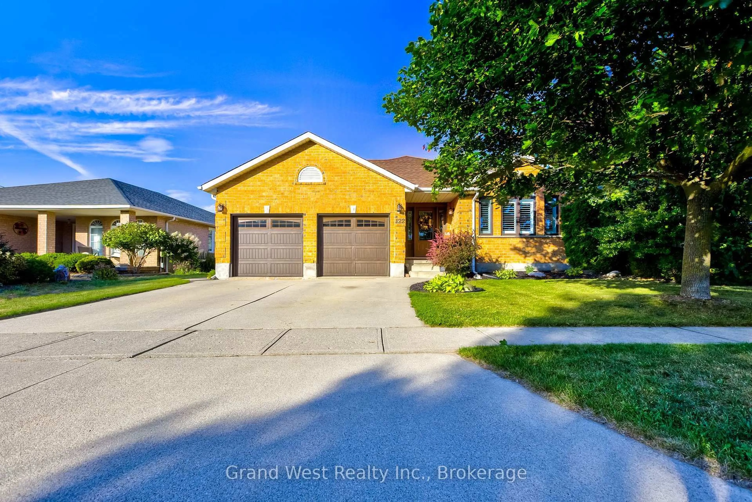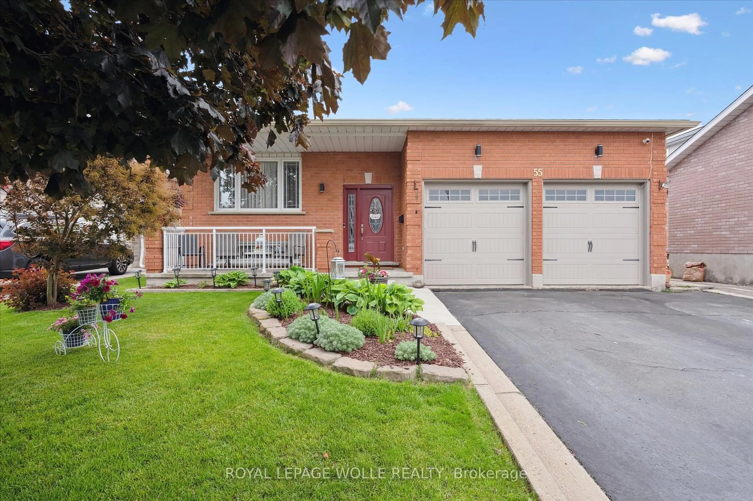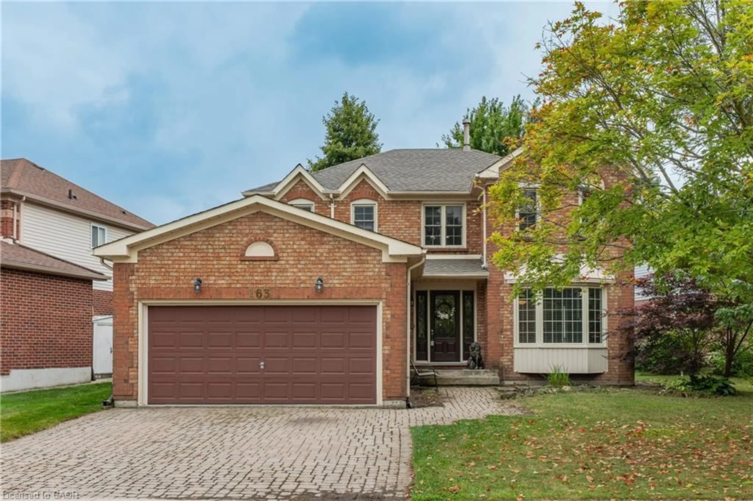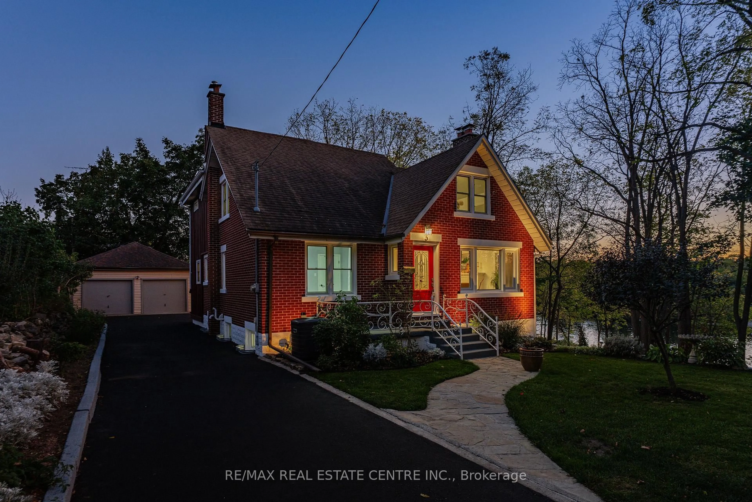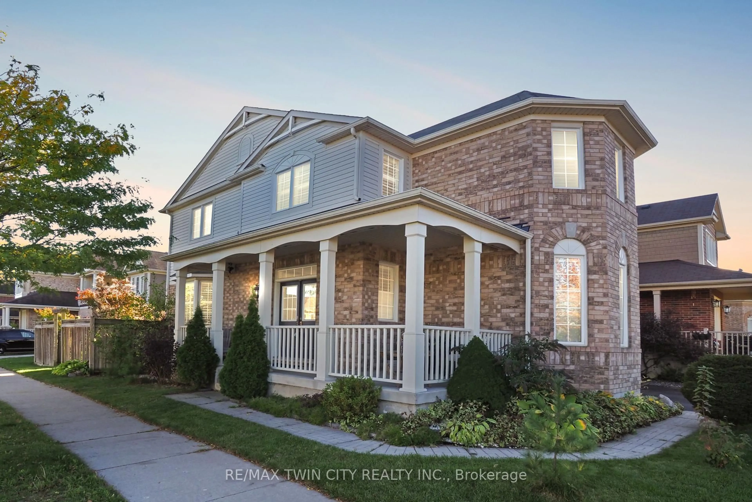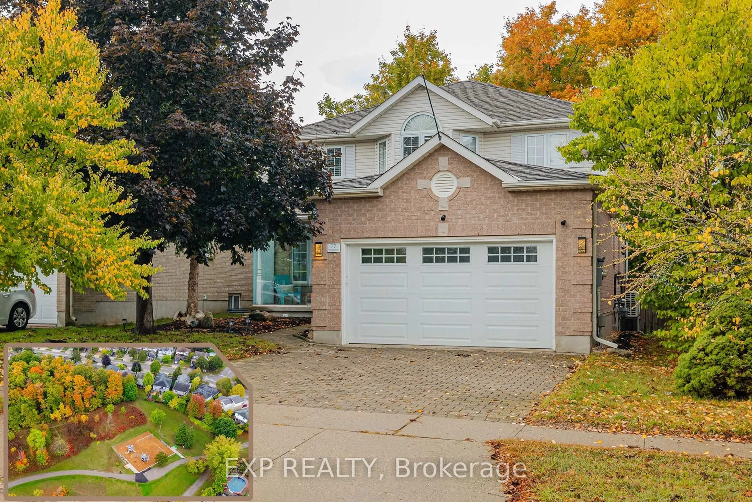Situated in one of Cambridge's most sought-after neighbourhoods, this stunning two-storey detached home is the one you've been waiting for! Fully renovated, every detail has been thoughtfully designed; featuring crisp white walls and trim, luxury vinyl plank flooring, and stylish modern lighting and fixtures. Soaring ceilings and expansive windows fill the home with natural light. As you step inside, a cozy family room and a convenient two-piece powder room sit to the right of the staircase. The heart of the home is the open-concept kitchen, dining, and living space. This is perfect for both entertaining and everyday living. The kitchen boasts updated cabinetry, stunning quartz countertops and backsplash, and a premium "GE Cafe" appliance package. The living area features a quartz feature wall with an electric fireplace, and patio doors to the backyard. Upstairs, the primary suite will become your favourite retreat, featuring a private covered balcony, a luxurious five-piece ensuite, and a spacious walk-in closet. Two additional bedrooms, a four-piece bathroom, and a laundry room complete the second level. The fully finished basement adds even more versatility, featuring a three-piece bathroom, a den, and a large rec room, offering potential for a fourth bedroom or an in-law suite conversion. Step outside to your backyard oasis, designed for unforgettable gatherings. A sprawling composite deck, a charming gazebo, and a beautifully paved stone patio create the perfect space for relaxation and entertainment. A raised garden bed lines the perimeter, adding a touch of greenery and charm. Additional highlights include a welcoming covered porch, a stamped concrete walkway, and a double-wide driveway leading to a spacious two-car garage, providing parking for up to seven vehicles! Nestled in a quiet, family-friendly neighbourhood, this home is perfect for a growing family. Enjoy nearby parks, trails, and green spaces, with easy access to the highway for an easy commute.
Inclusions: Built-in Microwave, Dishwasher, Dryer, Gas Stove, Refrigerator, Washer, Window Coverings
