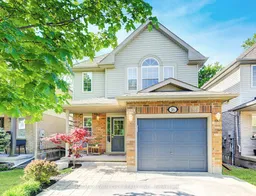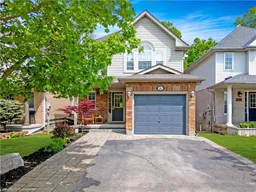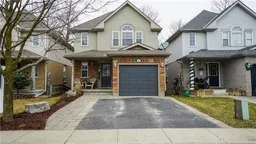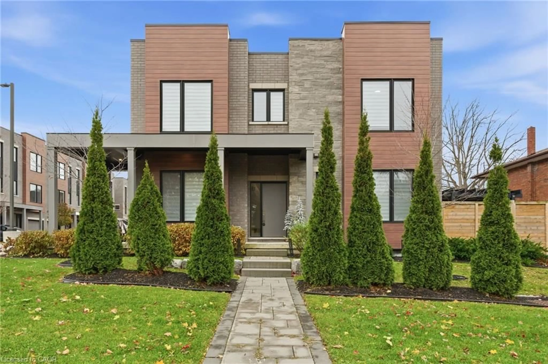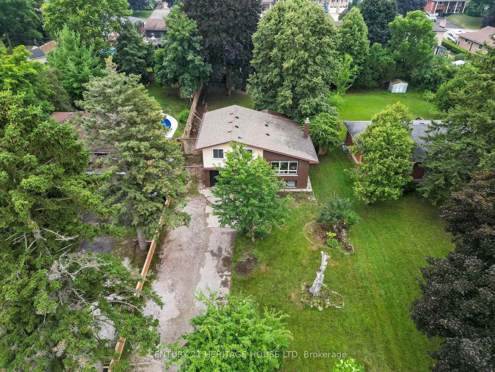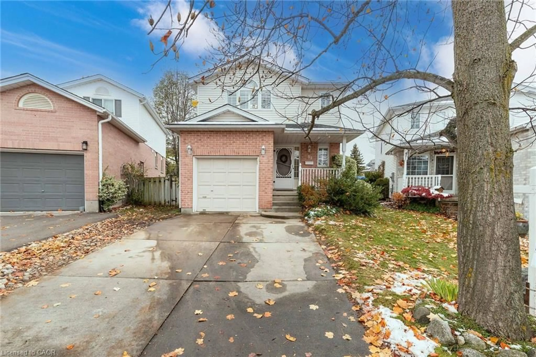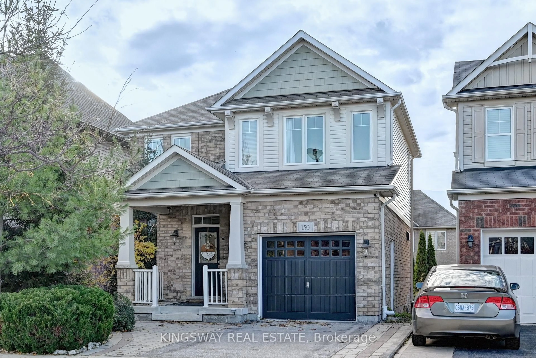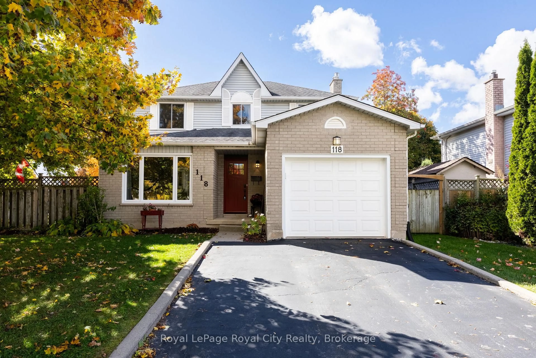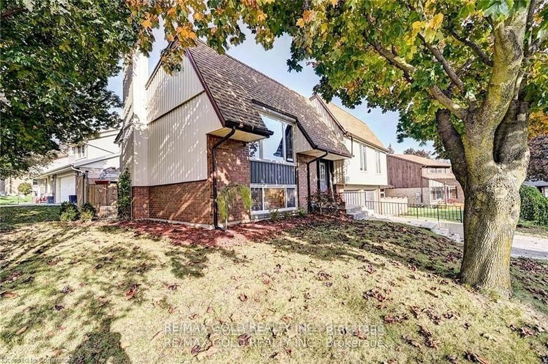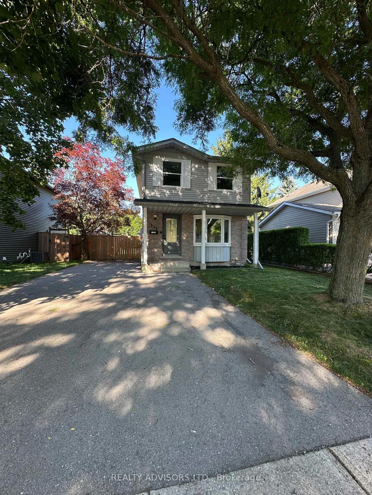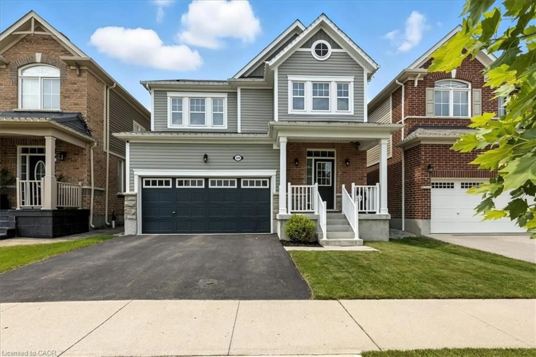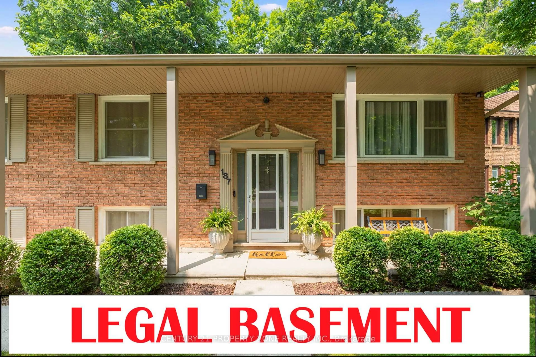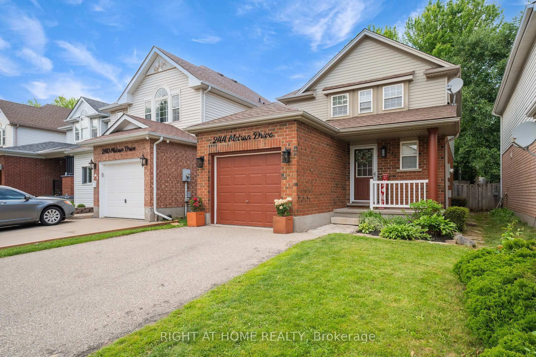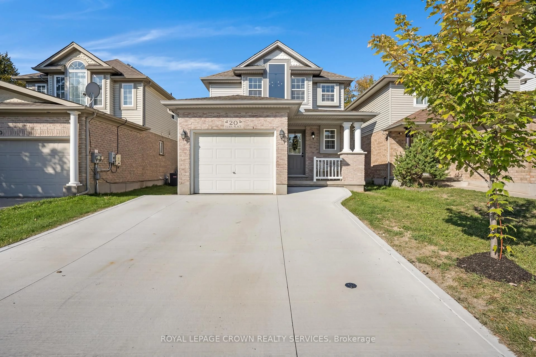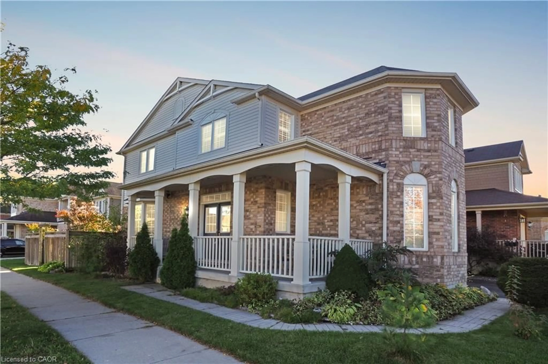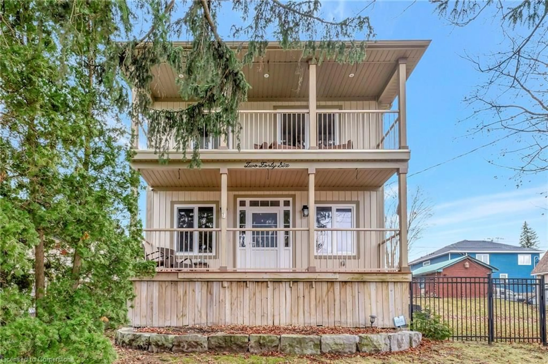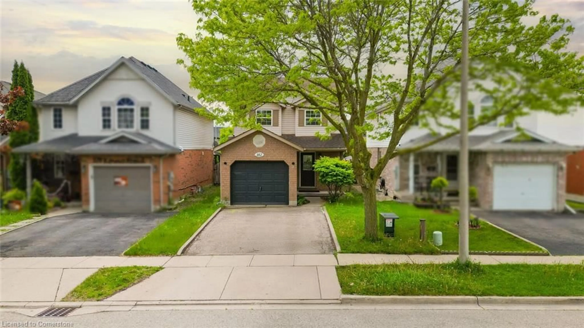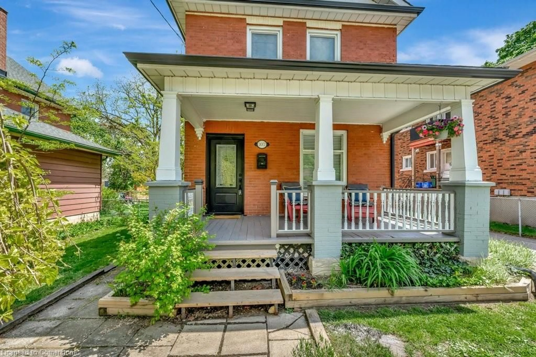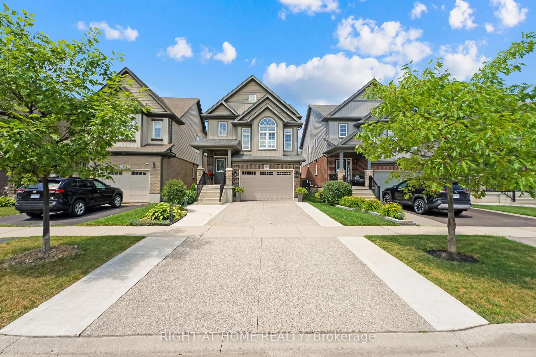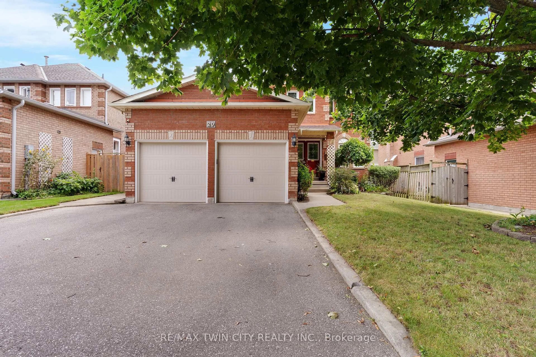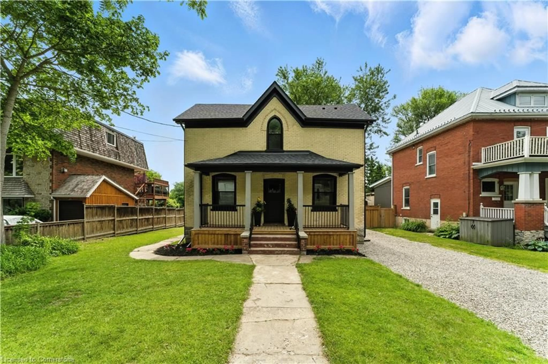This carpet-free, move-in-ready home features almost 2150 sqft of living space & modern upgrades, family function, quiet comfort all tucked away on a peaceful crescent, just minutes from the 401. Here are 7 standout reasons why 16 Karalee Crescent could be your next dream home: #7: PRIME LOCATION: East Hespeler is a vibrant, established neighbourhood known for its strong sense of community. You're surrounded by schools, the Hespeler Public Library, restaurants, & grocery stores & just moments from Highway 401. #6: OPEN-CONCEPT MAIN FLOOR: The bright main level offers a modern, open-concept layout with engineered hand-scraped hardwood floors, plenty of pot lights, & natural light throughout. At the rear of the home is a cozy living room with a walkout to the second-floor deck. A convenient powder room rounds out the main floor. #5: STYLISH KITCHEN: Renovated in 2018, the kitchen features timeless white cabinetry, granite countertops, S/S appliances, & ample storage. Just off the kitchen is a dinette, ideal for family meals. #4: FULLY-FENCED BACKYARD: Step out from the main floor or basement walkout into the low-maintenance backyard, featuring a covered stone patio with pot lights & a second-level deck. Mature trees offer plenty of privacy. There's also a shed for extra storage. #3: SPACIOUS BEDROOMS: The engineered hardwood continues upstairs, where you'll find three bedrooms including a bright & airy primary retreat with a vaulted ceiling. #2: UPPER-LEVEL LAUNDRY: Also upstairs is a dedicated laundry room with storage, plus a beautifully updated 5-piece bathroom with double sinks & a shower/tub combo perfect for busy households. #1: FINISHED W/O BASEMENT: The lower level features a bright, carpet-free walkout basement with plenty of pot lights & natural light, making it feel as welcoming as the main floor. A wet bar & spacious living area make entertaining effortless, & there's also a 3-piece bathroom with a walk-in shower, a cold cellar, & ample storage.
Inclusions: Carbon Monoxide Detector, Dishwasher, Dryer, Freezer, Microwave, Refrigerator, Smoke Detector, Stove, Washer, Window Coverings
