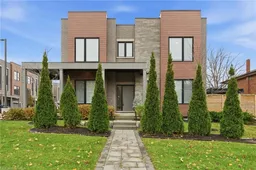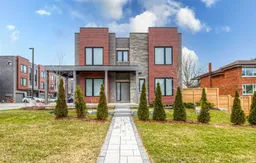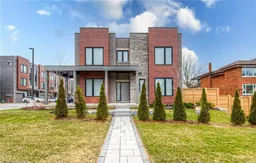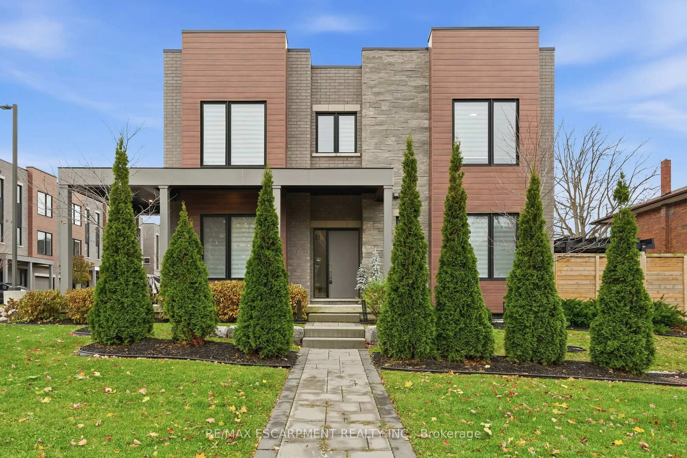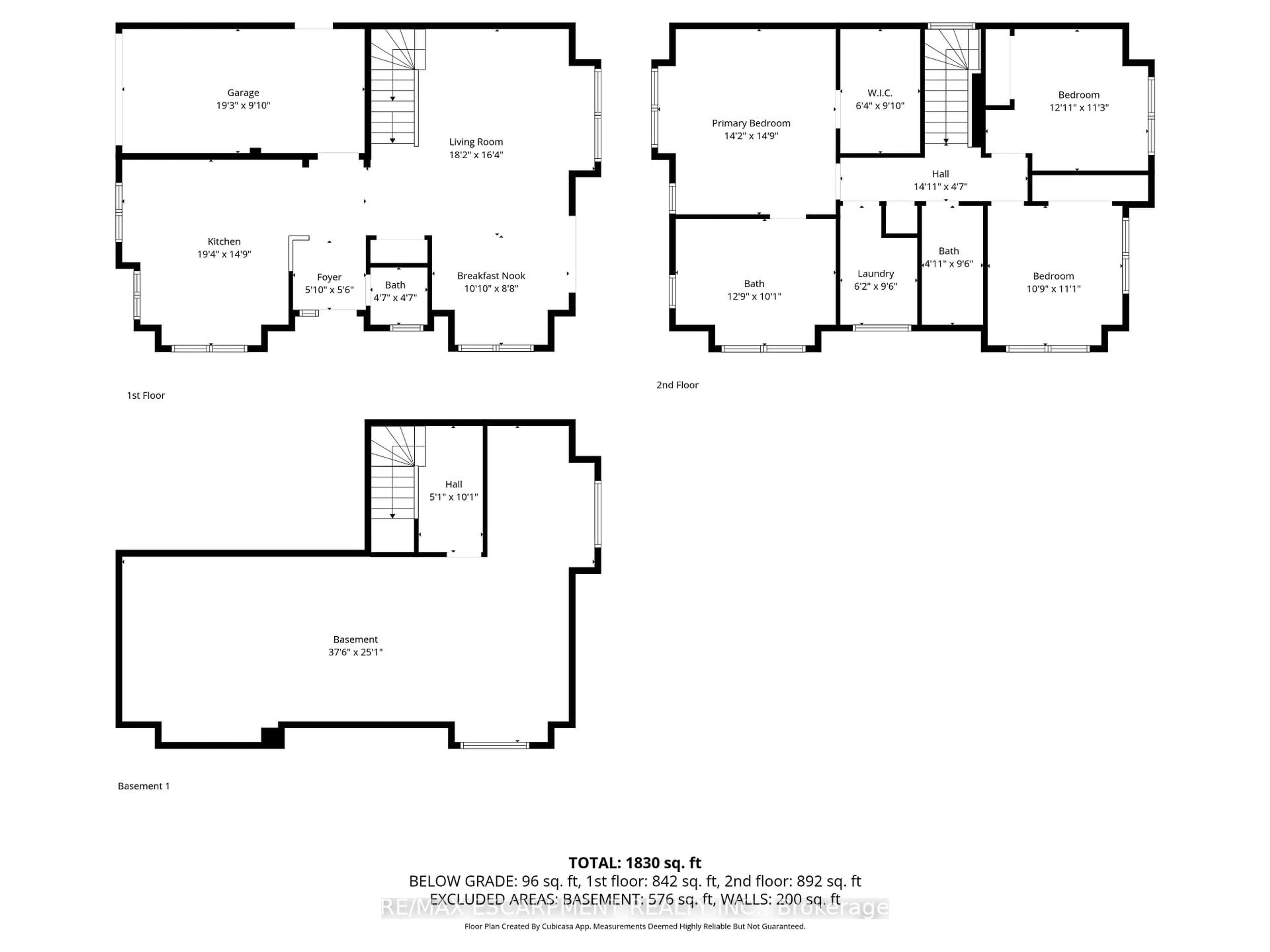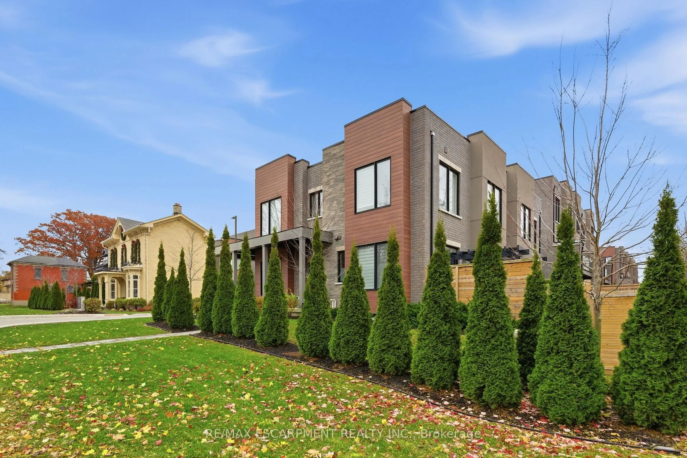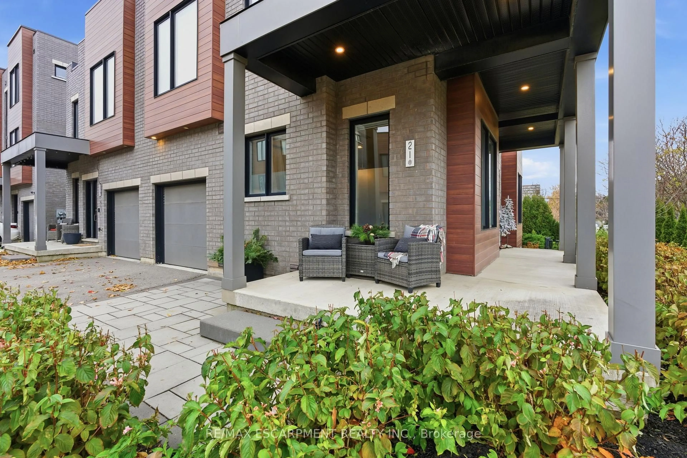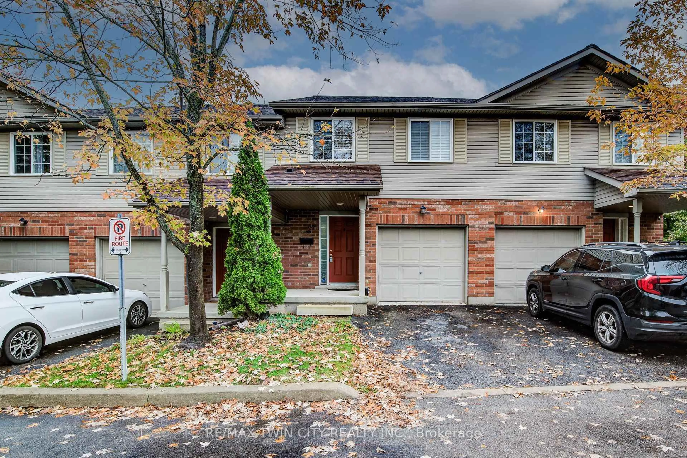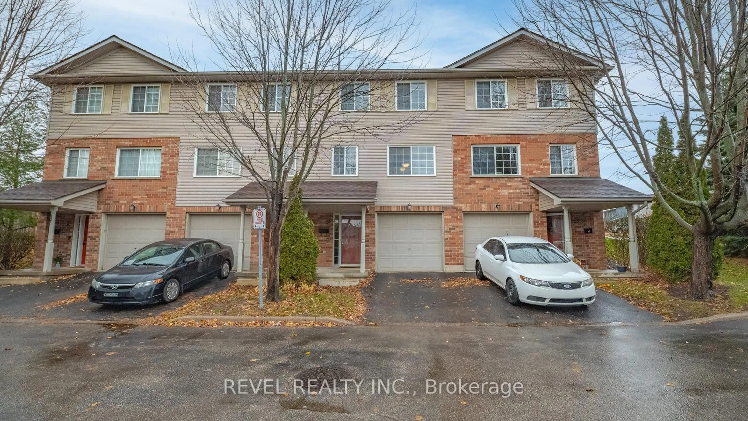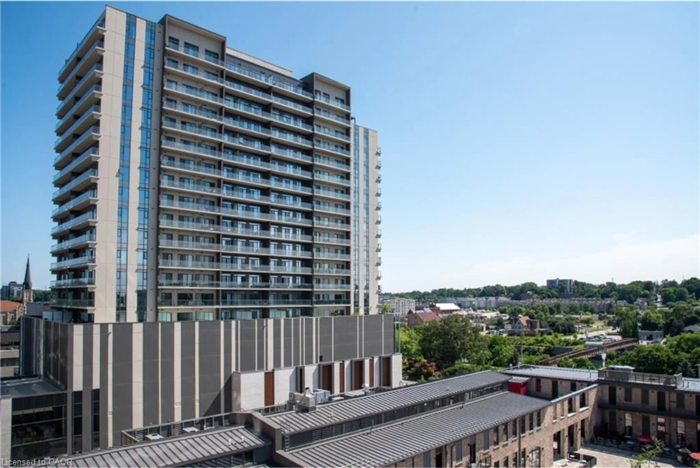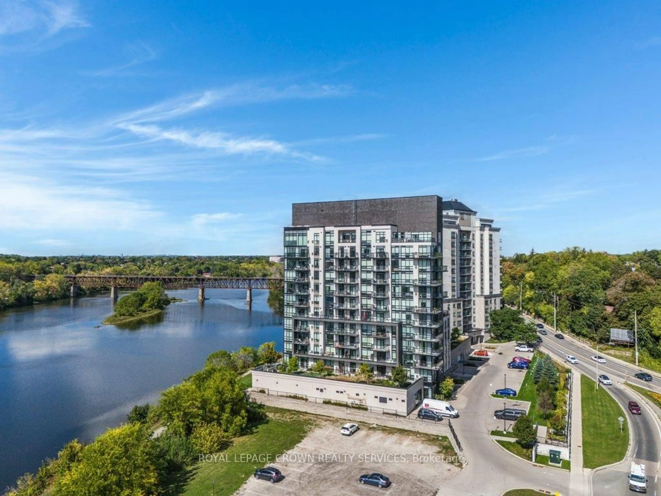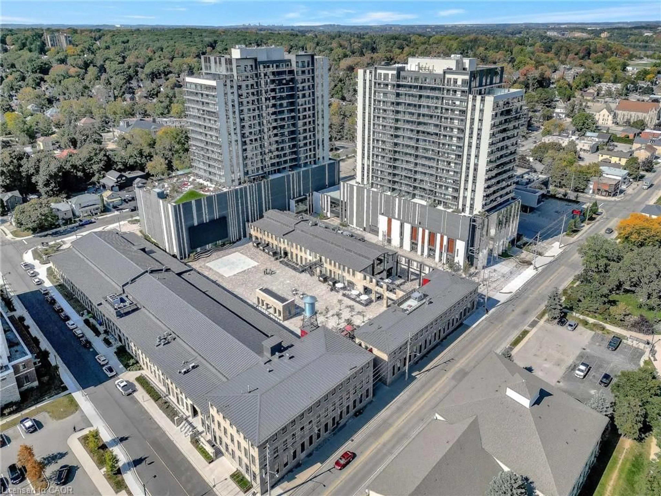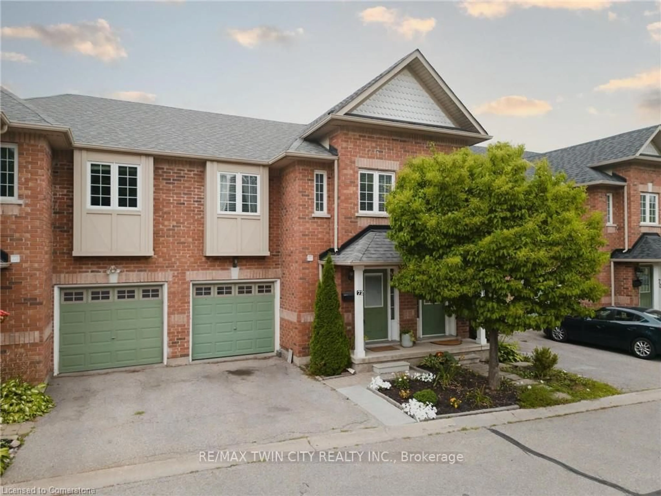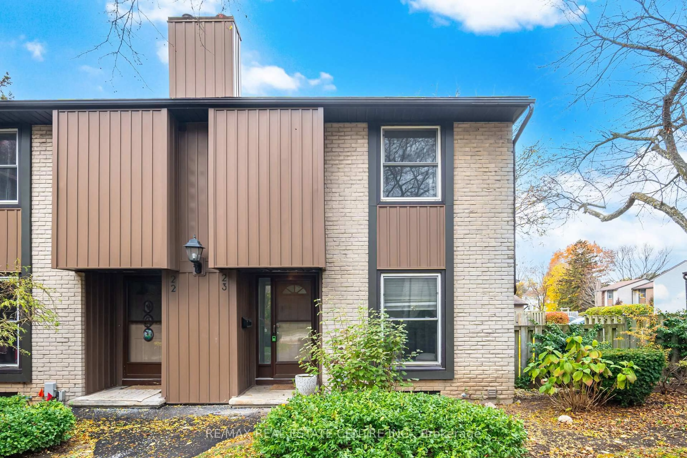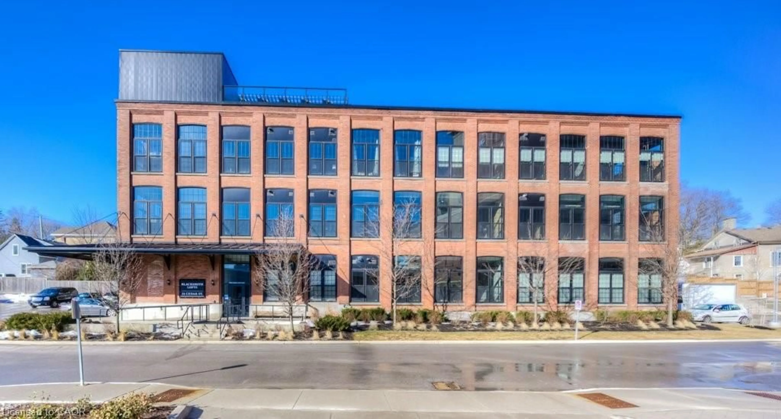107 Concession St #21, Cambridge, Ontario N1R 2H2
Contact us about this property
Highlights
Estimated valueThis is the price Wahi expects this property to sell for.
The calculation is powered by our Instant Home Value Estimate, which uses current market and property price trends to estimate your home’s value with a 90% accuracy rate.Not available
Price/Sqft$448/sqft
Monthly cost
Open Calculator
Description
Discover refined living in Black Walnut- Private residences - an enclave of contemporary homes within walking distance of historic Galt. This sun-filled corner semi showcases striking modern architecture and over 1,800 sq. ft. of thoughtfully designed living space. Inside, you'll find 9' ceilings, hardwood floors, stone countertops, stainless steel appliances, and an oak staircase that adds timeless sophistication. Recent upgrades include designer light fixtures, an updated powder room, and freshly completed exterior landscaping that enhances curb appeal and outdoor enjoyment. The open-concept layout is ideal for entertaining, complemented by 3 spacious bedrooms, 3 bathrooms, and a primary suite with a glass shower and elegant finishes. Complete with privacy fencing, an attached garage, and low condo fees, this home blends modern comfort and effortless living. Steps to the Grand River's scenic trails, local cafés, and the buzzing Gaslight District, this location captures the perfect balance of modern living and heritage charm.
Property Details
Interior
Features
Main Floor
Kitchen
5.89 x 4.5Living
5.54 x 4.98Foyer
1.78 x 1.68Breakfast
3.3 x 2.64Exterior
Features
Parking
Garage spaces 1
Garage type Attached
Other parking spaces 1
Total parking spaces 2
Condo Details
Amenities
Bbqs Allowed, Visitor Parking
Inclusions
Property History
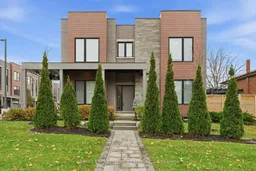 39
39