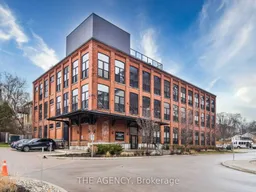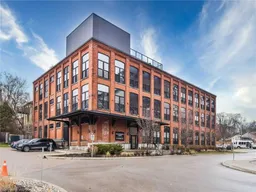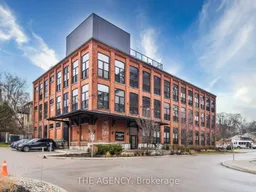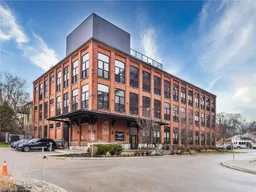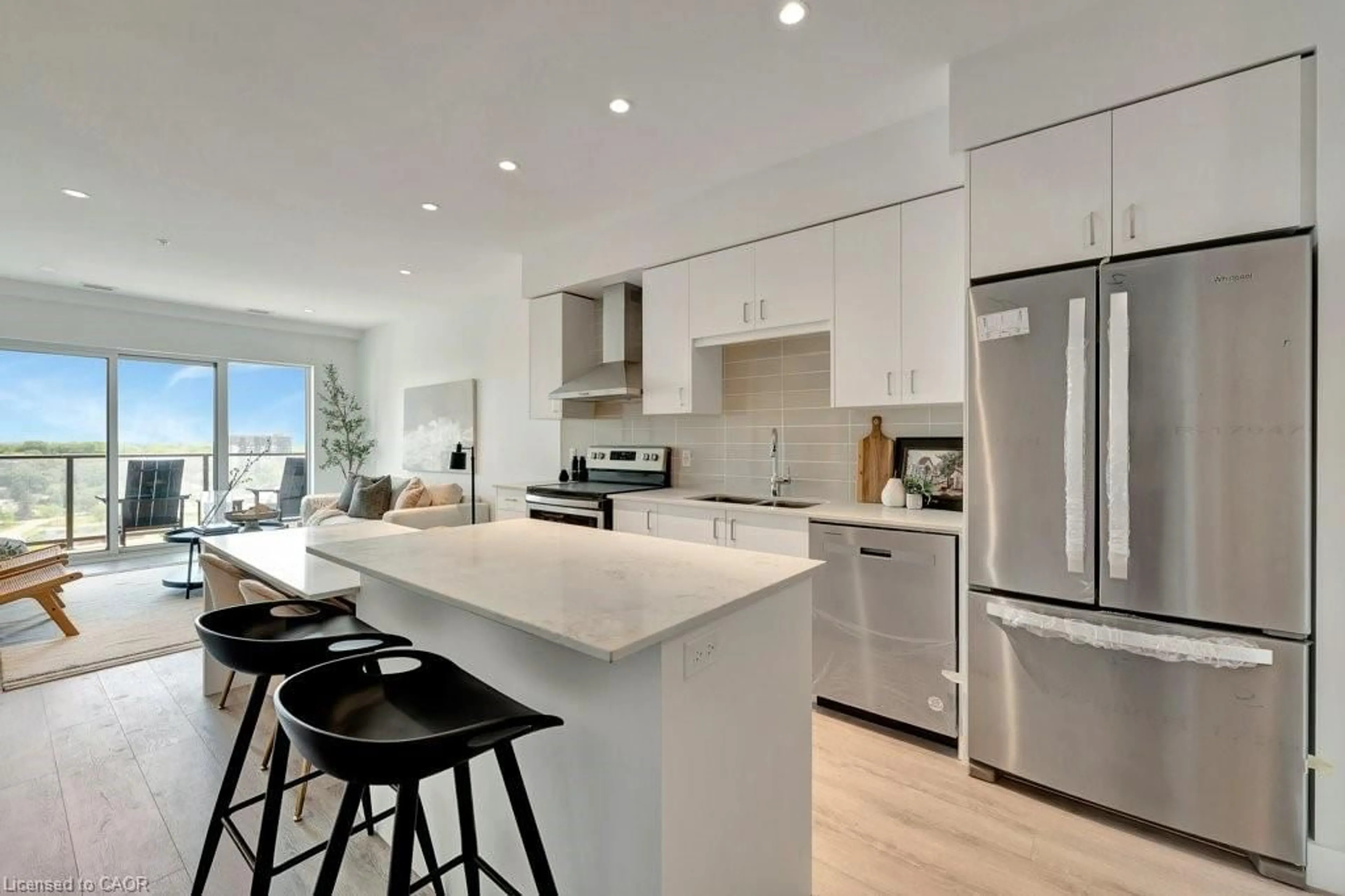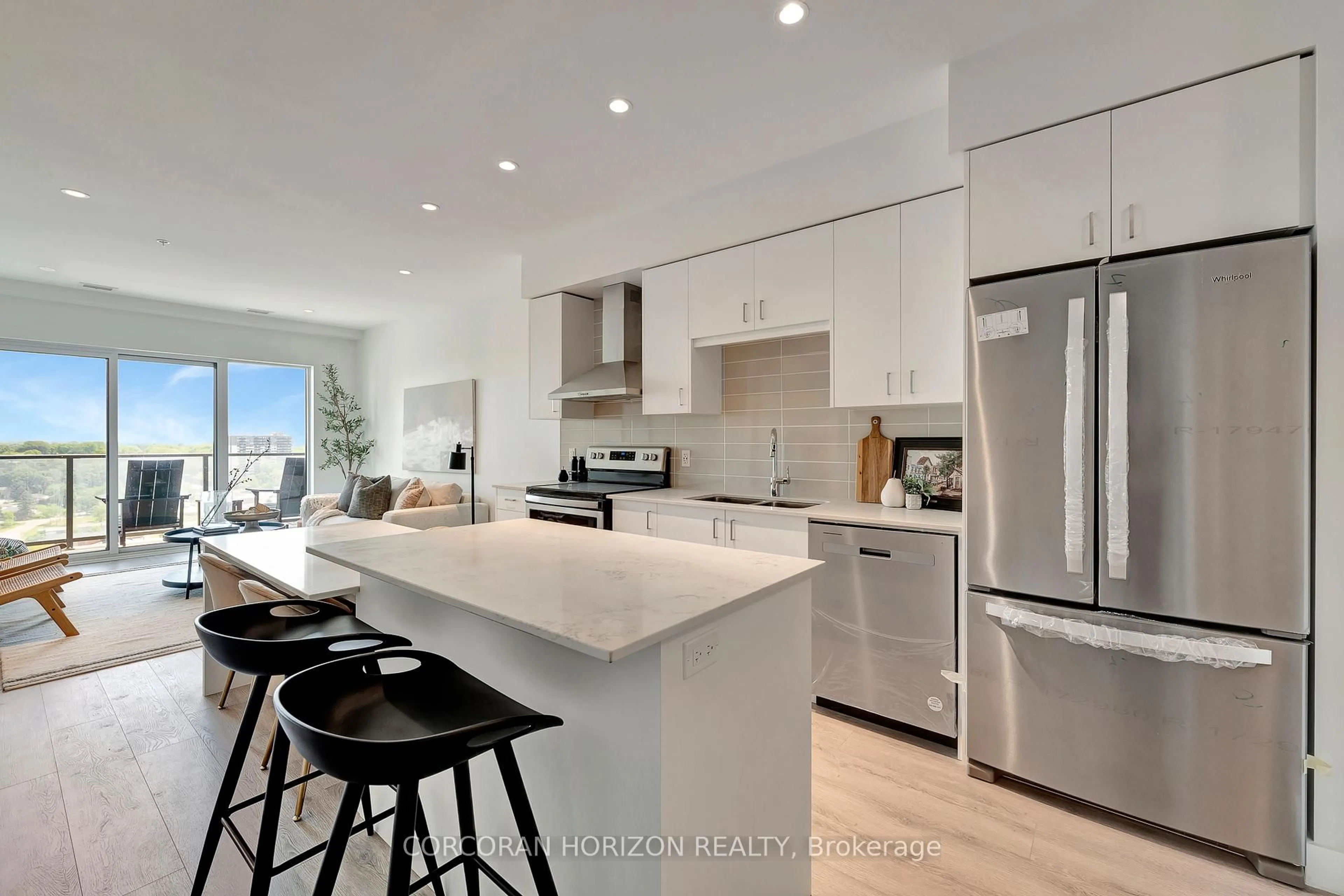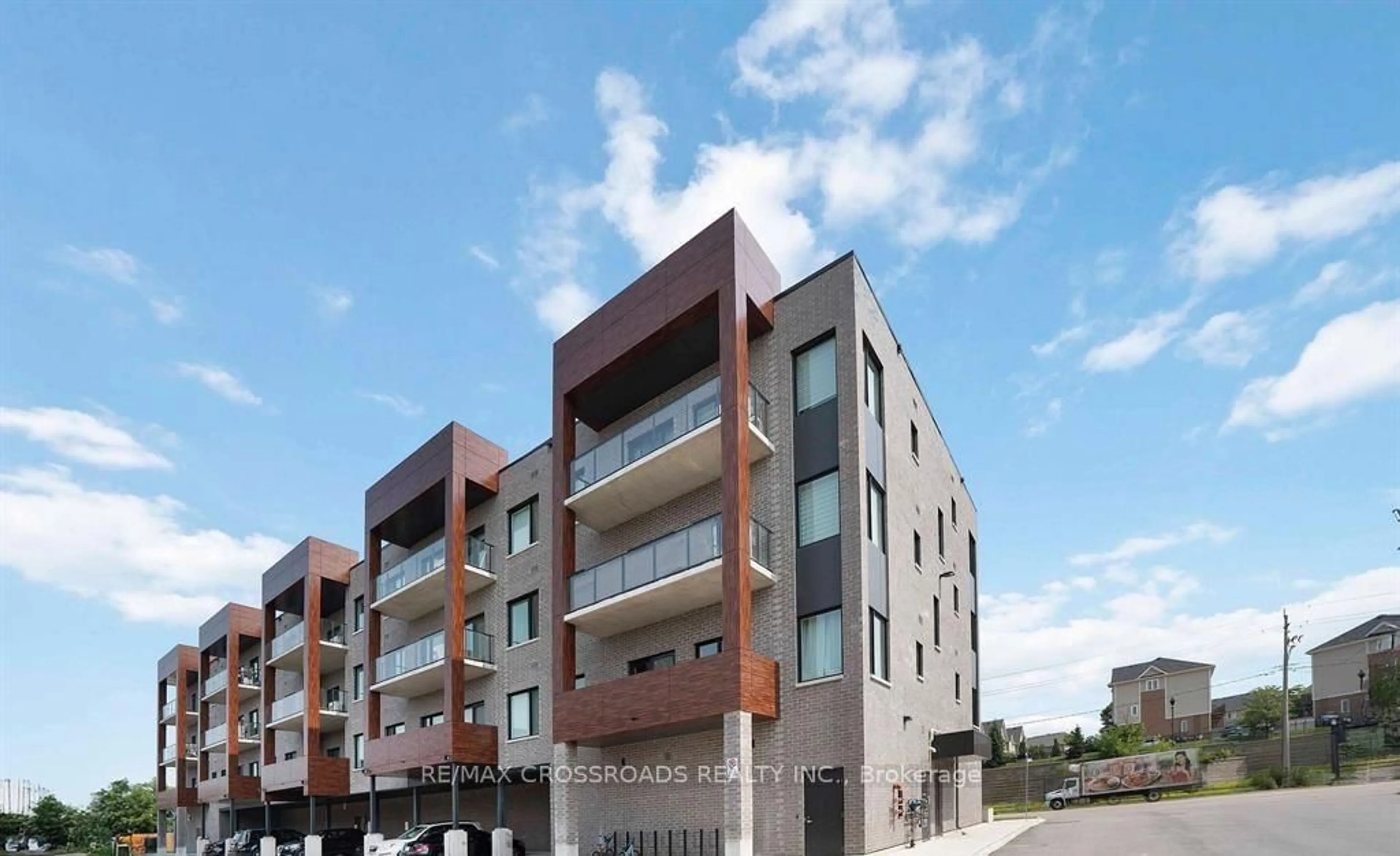Urban living meets effortless convenience at this stylish 1-bedroom loft in the historic Blacksmith Lofts. Located on the main floor, this unique condo blends industrial character with modern comfort-perfect for retirees seeking low-maintenance living, young professionals wanting a vibrant setting, or anyone ready to downsize without compromise. Step inside to soaring ceilings, exposed brick and oversized windows that fill the space with natural light. The open-concept layout creates an inviting flow, with carpet free flooring and a generous living and dining area provides flexible space for relaxing or entertaining. The kitchen features stainless steel appliances and stone counters, making meal prep both simple and enjoyable. The private bedroom with walk-in closet offers a quiet retreat and you'll love the convenience of in-suite laundry. Main floor access truly sets this unit apart. Skip the stairs and elevators and enjoy easy entry when coming and going, as well as added convenience for groceries, mobility needs, or quick walks to nearby amenities and the University of Waterloo School of Architecture. Two large storage mezzanine's in suite and secure bike storage on property. The building also offers a shared rooftop terrace with sweeping views of downtown Galt -a perfect spot to unwind. Surrounded by history and just steps from the thriving Gaslight District, you'll love being close to cafés, restaurants, boutiques, Grand River walking trails and live theatre. This is downtown Cambridge living at its best! If you've been waiting for a loft that blends character with practicality, this one is ready to welcome you home.
Inclusions: Built-in Microwave, Dishwasher, Dryer, Stove, Washer
