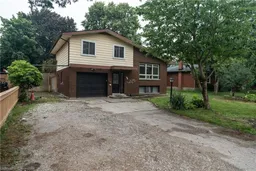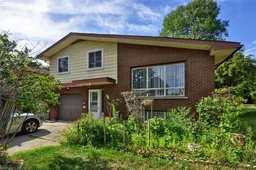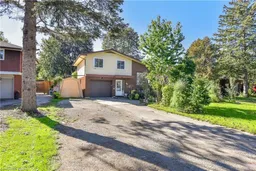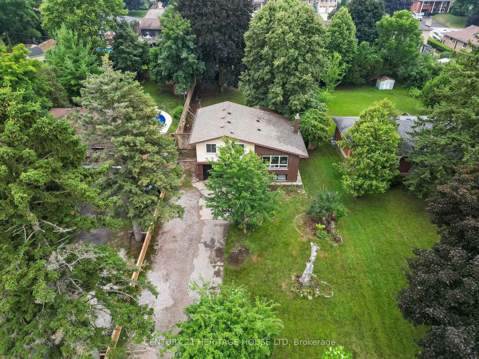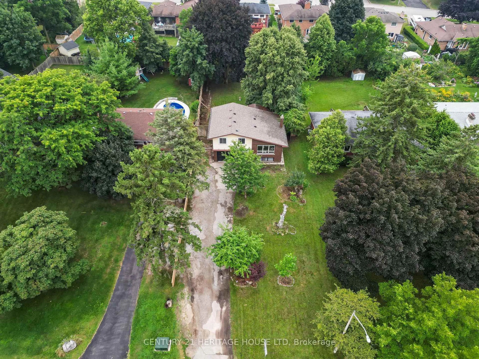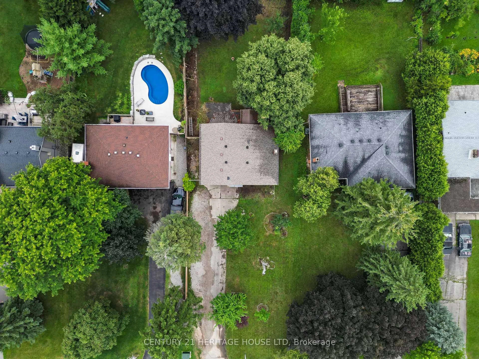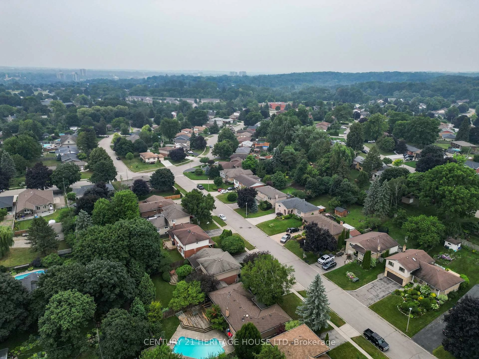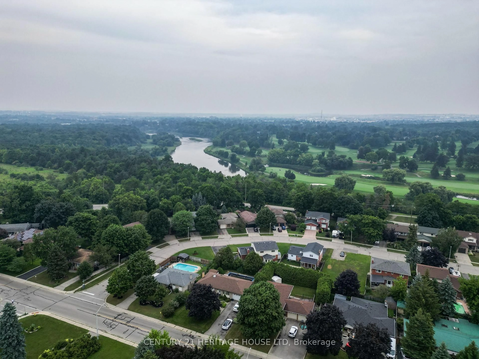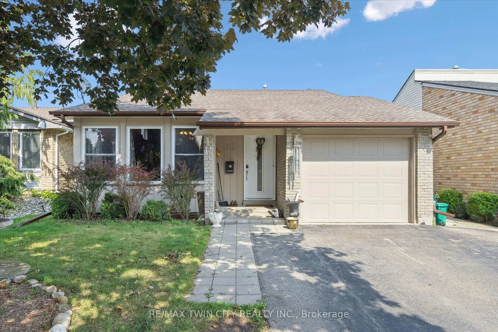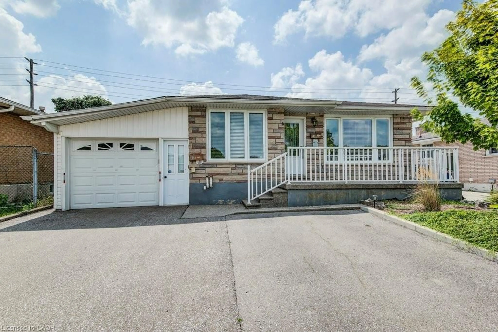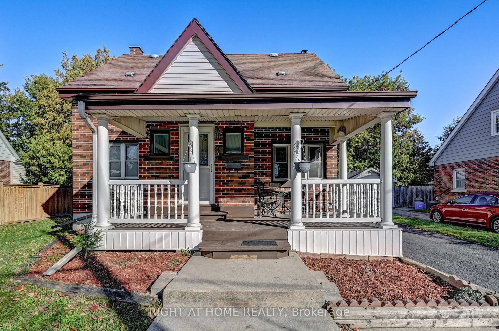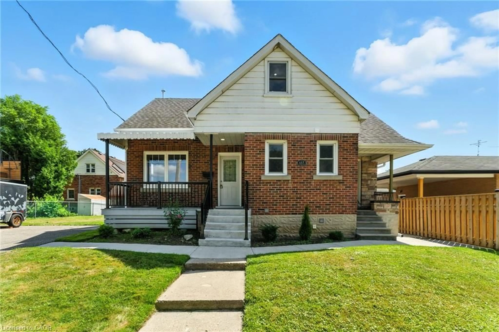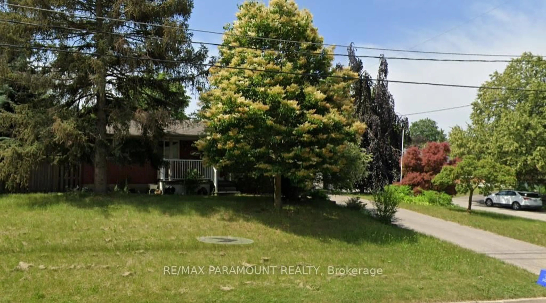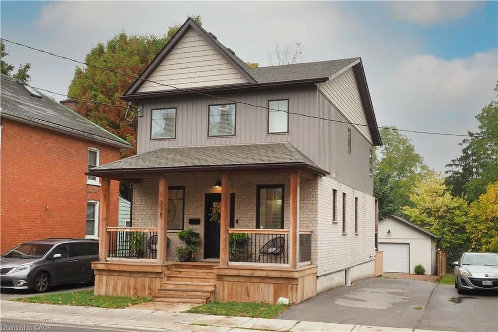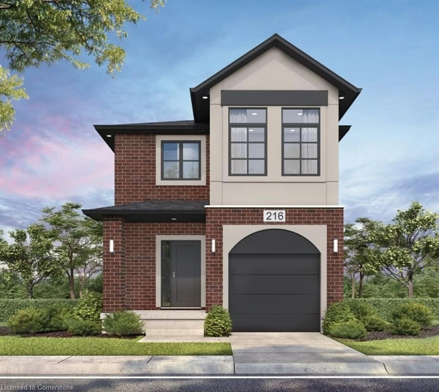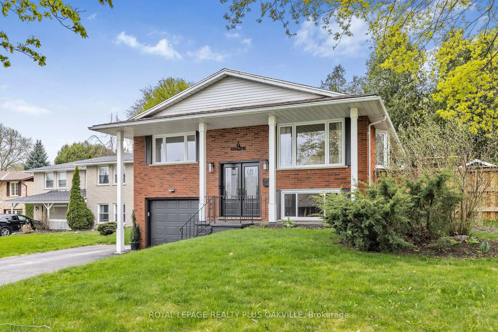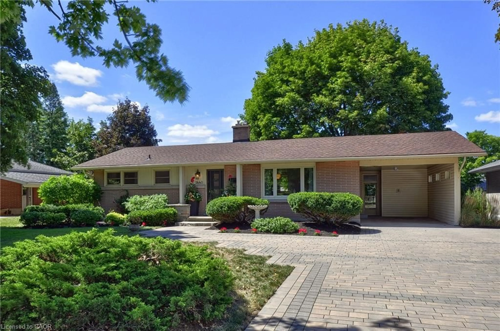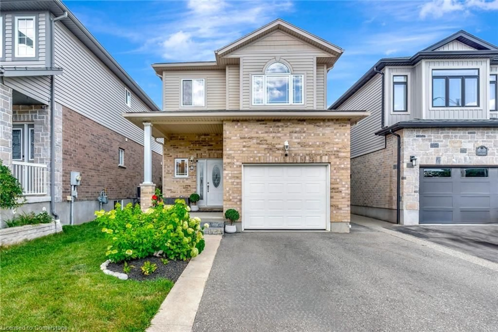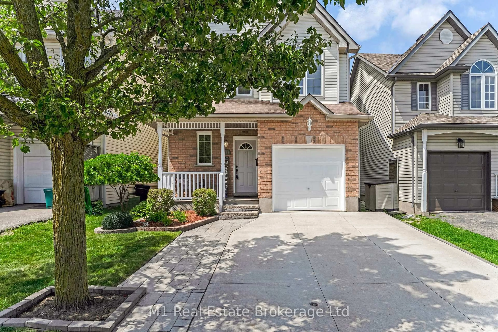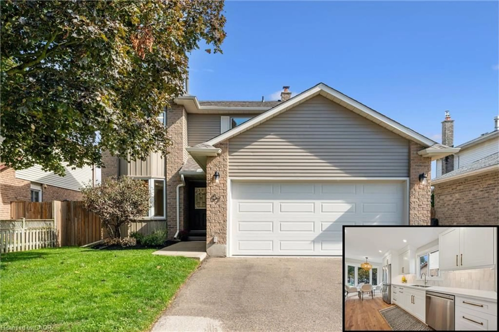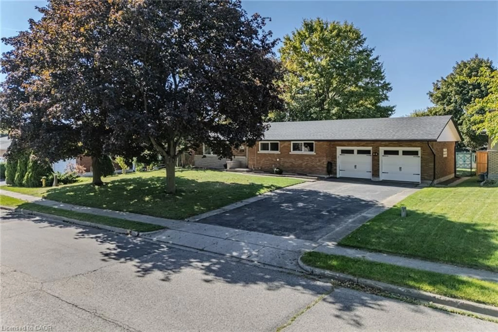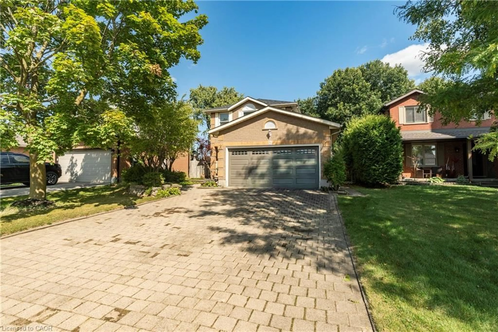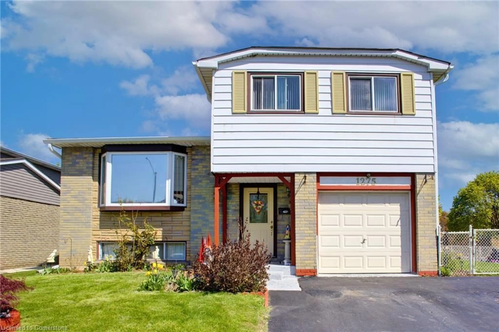357 Blair Rd, Cambridge, Ontario N1S 2K3
Contact us about this property
Highlights
Estimated valueThis is the price Wahi expects this property to sell for.
The calculation is powered by our Instant Home Value Estimate, which uses current market and property price trends to estimate your home’s value with a 90% accuracy rate.Not available
Price/Sqft$709/sqft
Monthly cost
Open Calculator

Curious about what homes are selling for in this area?
Get a report on comparable homes with helpful insights and trends.
+6
Properties sold*
$885K
Median sold price*
*Based on last 30 days
Description
Welcome to 357 Blair rd cambridge , Situated on a generous 60 x 187 ft lot with parking for up to 11 vehicles, this home offers the perfect blend of city convenience and country charm and Spacious lot ideal for families, gatherings, future landscaping plan or pool . This home is located near Blair Village, 2 min to 401 HWY, amazon, conestoga college and downtown cambridge. It has all the convenience of living in the city with the abundant space and privacy of small town living. The main floor features a large living room and kitchen with quartz countertop & backsplash with all stainless steel appliances, including a gas range, eat in kitchen. Upper level 3 good size bedroom with 4pc washroom. The basement offers an additional bedroom, as well as a great recreation room to enjoy with friend and family. This house has single garage with 10 car parking driveway. This home presents an excellent opportunity for those seeking space, privacy, and the benefits of both country living and city access. Whether you're a growing family, an investor, or someone who enjoys the outdoors, this property has it all. Nearby trails and rivers make this area a highly sought after location so don't miss out on this opportunity!
Property Details
Interior
Features
Main Floor
Kitchen
4.65 x 3.0Living
4.85 x 4.74Exterior
Features
Parking
Garage spaces 1
Garage type Attached
Other parking spaces 10
Total parking spaces 11
Property History
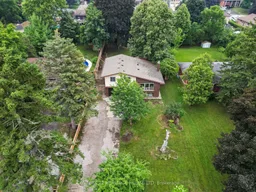 46
46