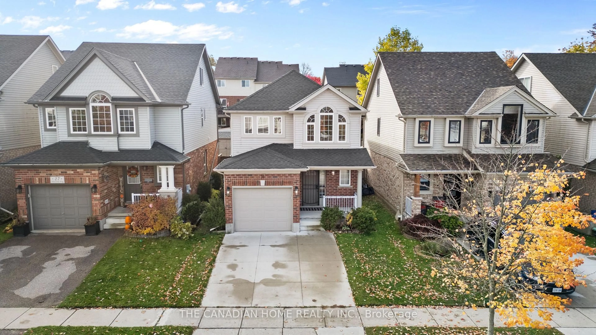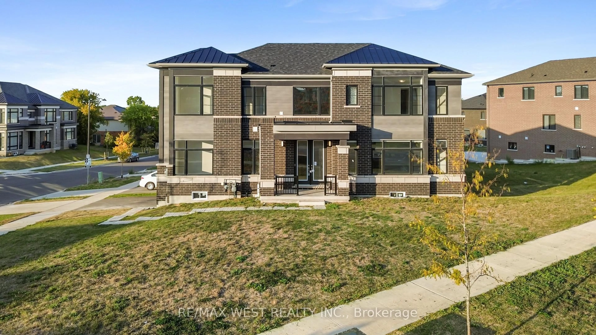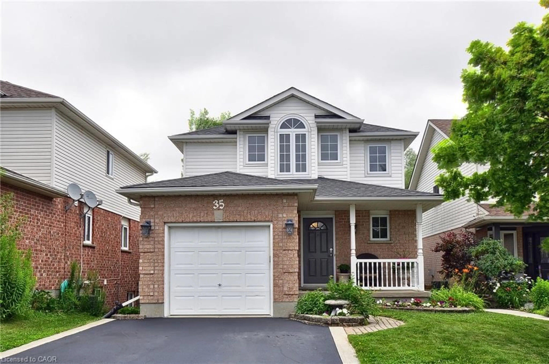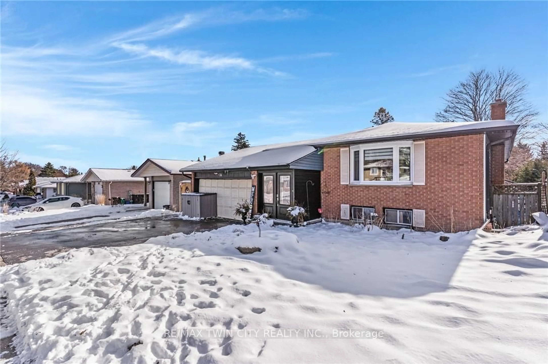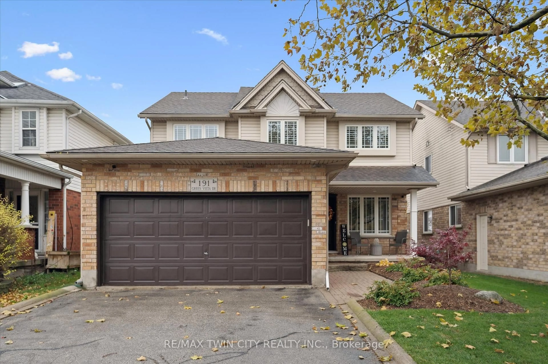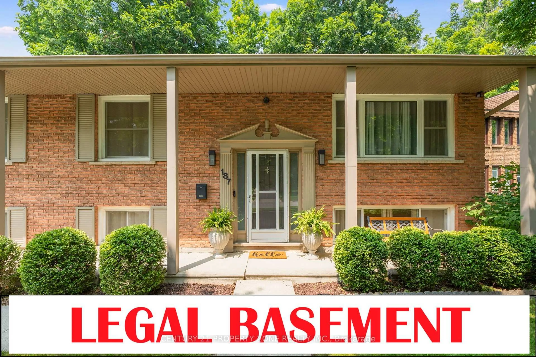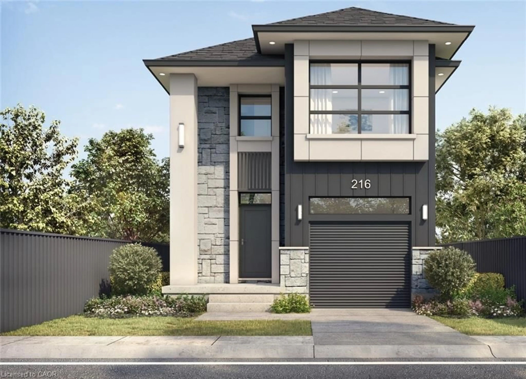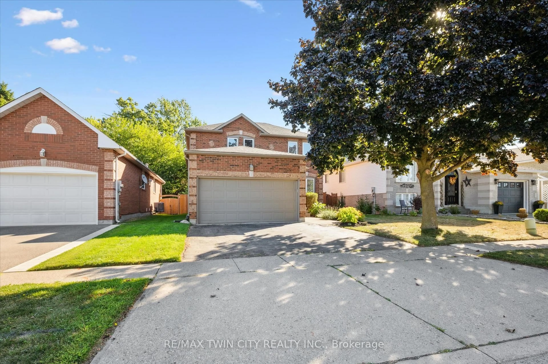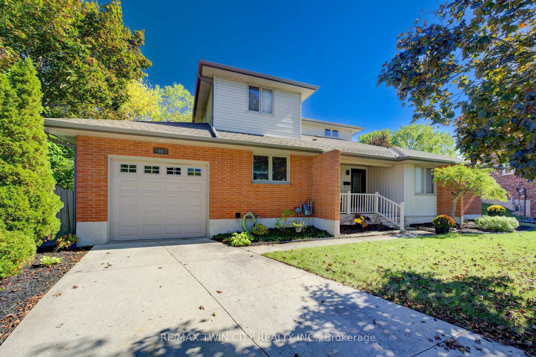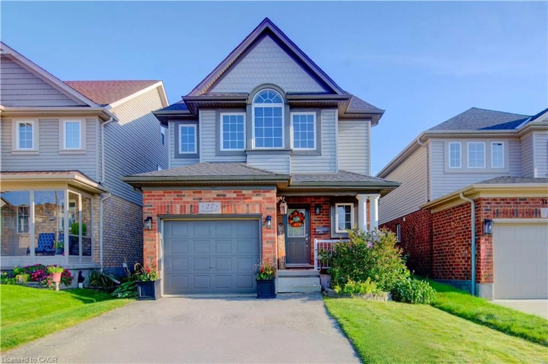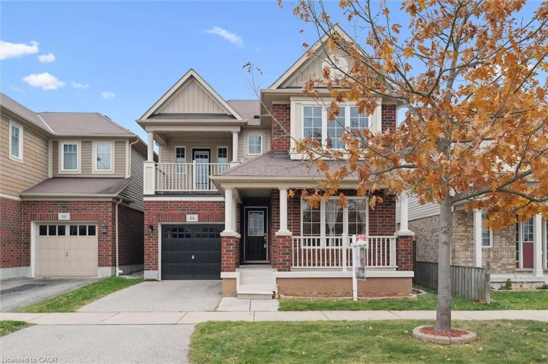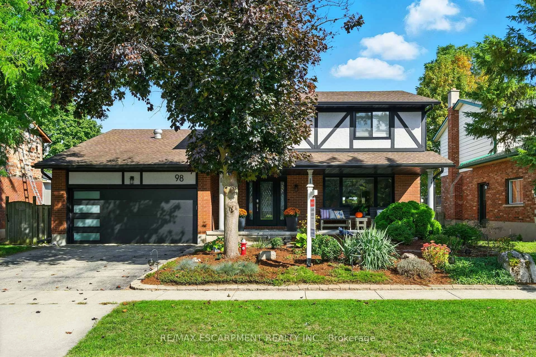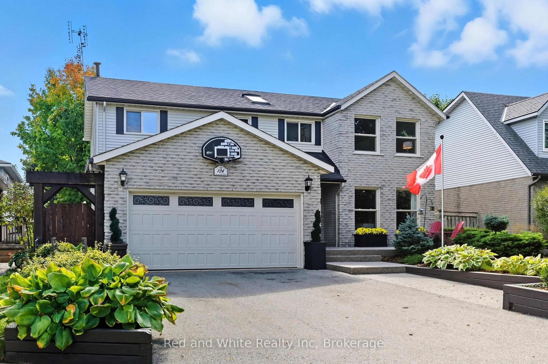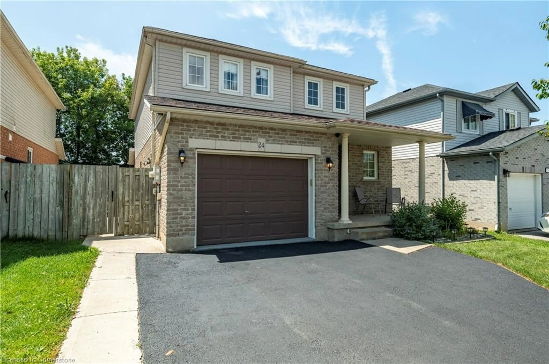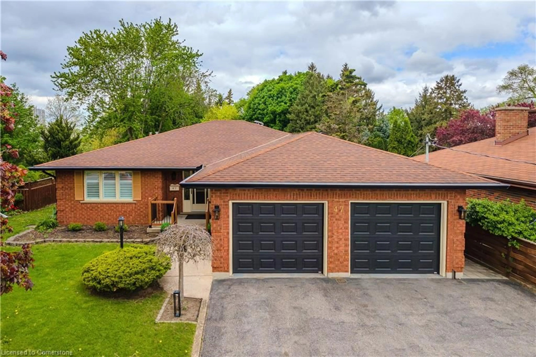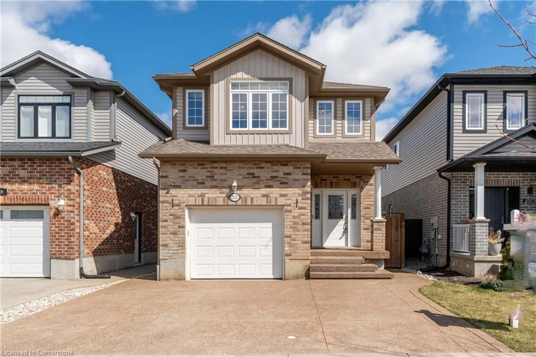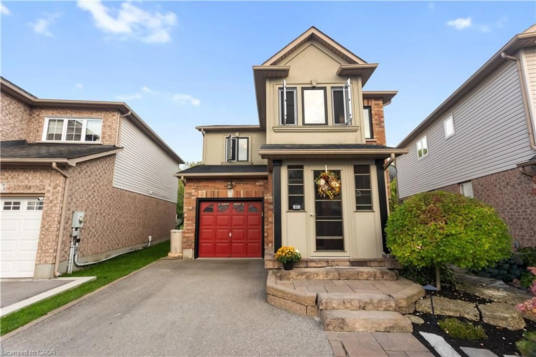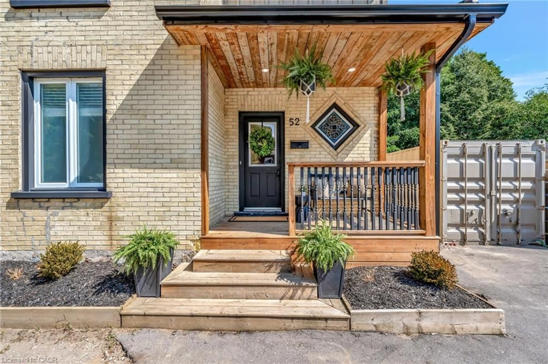Welcome to 125 Marcy Crescent, a stunning Terraview-built gem tucked away in the heart of Cambridge's sought-after East Hespeler. From the moment you pull into the sleek concrete driveway, you'll feel the pull of this homes charm. Step inside, and the brand-new vinyl plank flooring on the main floor draws you into a world of modern comfort. The heart of this 2600-square-foot beauty? A jaw-dropping, just-renovated kitchen with sparkling new appliances, crisp counters, and a trendy backsplash that begs for family dinners and late-night snack runs. Picture this: you're sipping coffee in the sun-soaked living room, light pouring in, while the kids race out to the massive backyard. It's a private oasis with towering trees, fresh sod, a sturdy swing set, and a deck big enough for summer BBQs with the whole crew. Upstairs, three spacious bedrooms glow with natural light, each one a cozy retreat. The master bathroom? Pure luxury with new vanity and flooring that make every morning feel like a spa day. The second-floor bathroom got the same glow-up, and laundry's right there too no hauling baskets up and down stairs. But wait, theres more. Climb to the third-floor loft, a giant space thats currently a theatre room *and* office. Movie nights? Game room? Fourth bedroom? You decide its ready for your vision. Down in the basement, a roughed-in bathroom and tons of open space are just waiting for your personal touch. Outside, the attached garage and concrete walkway keep things practical yet polished. Heres the kicker: you're steps from top-tier schools, lush greenspaces, and all the shops and cafes you could want. Plus, the 401s a quick hop away for easy commutes. This isn't just a house its where your lifes next chapter unfolds. Can you picture it? You'll want to see this one in person before someone else calls it home.
Inclusions: Stove, Fridge, Dishwasher, Range Hood, Washer, Dryer, All Garden Hoses, Kids Swing Set
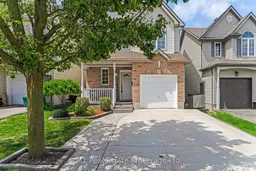 46
46

