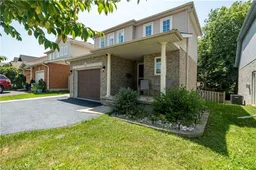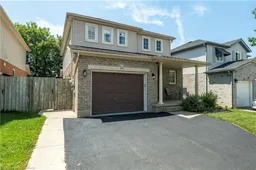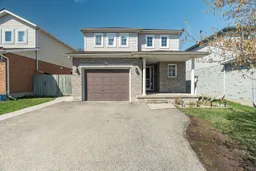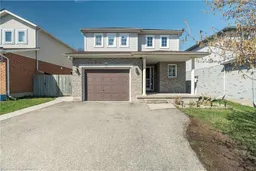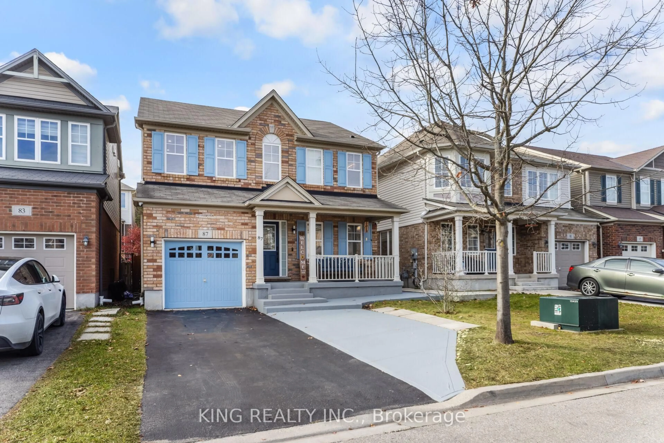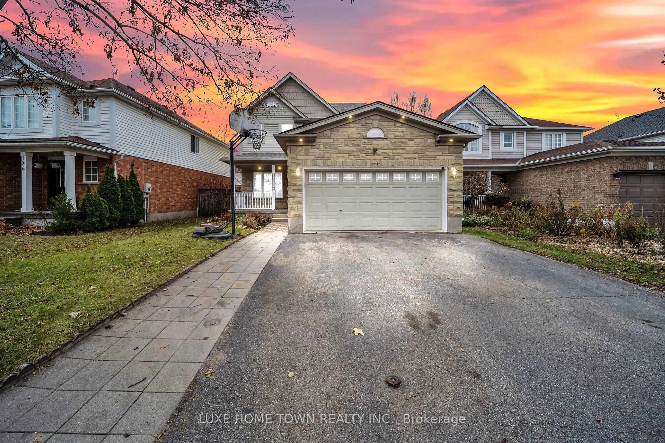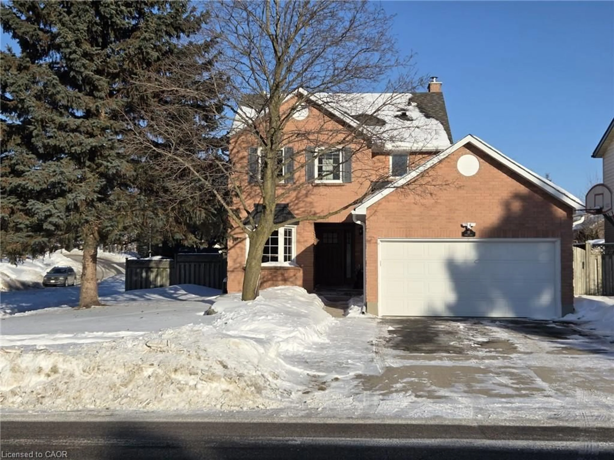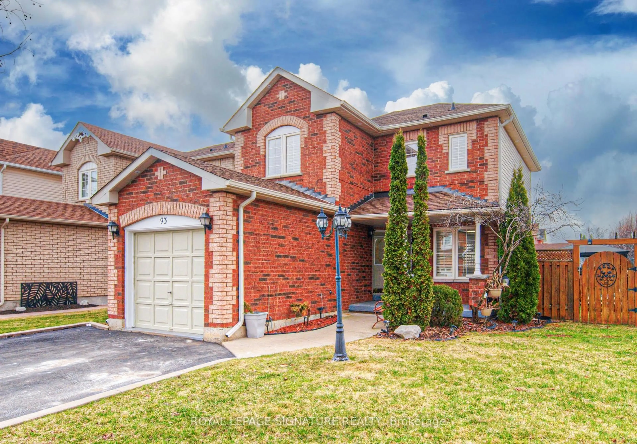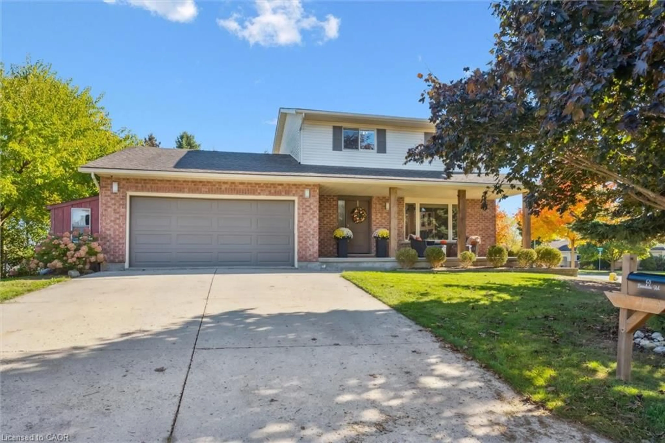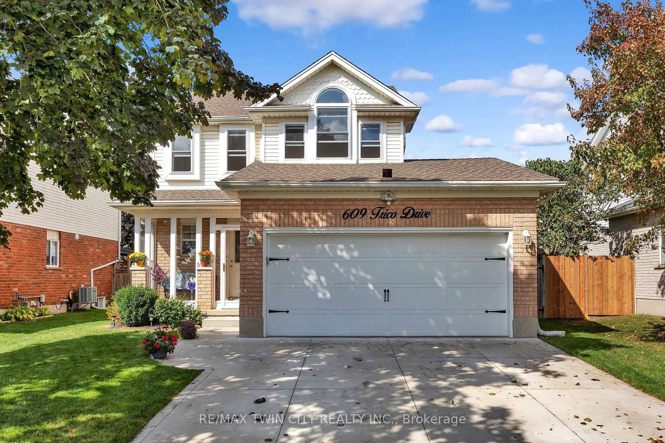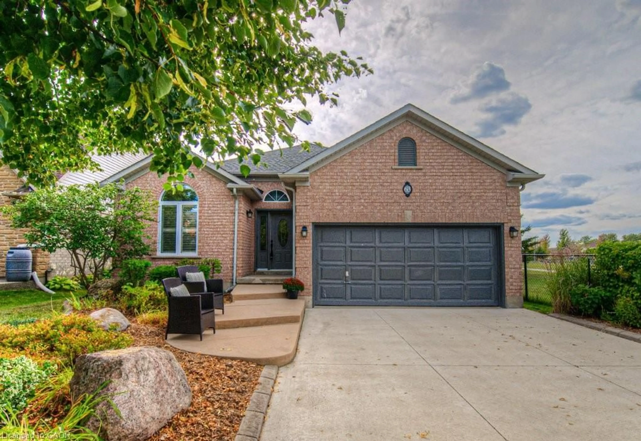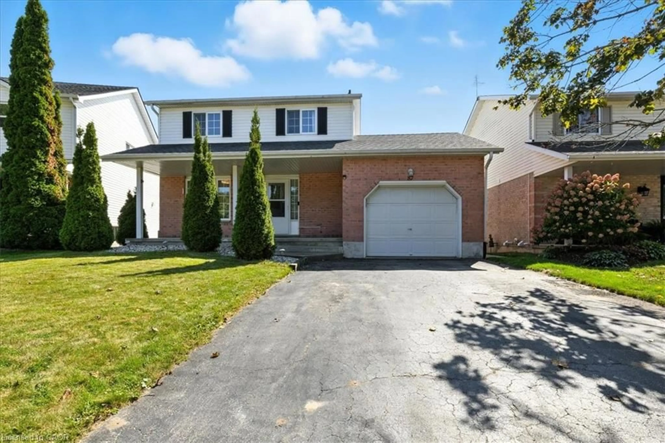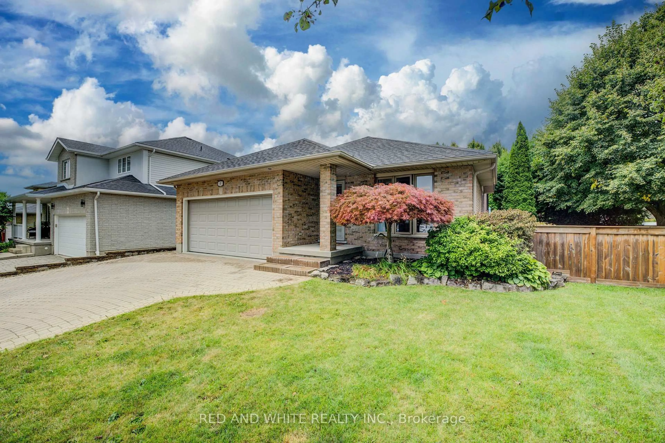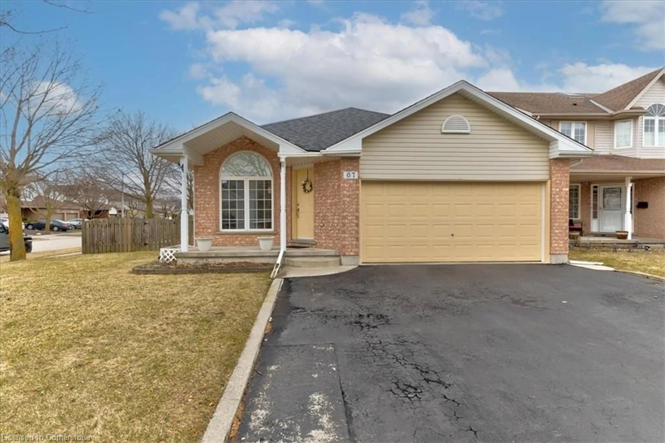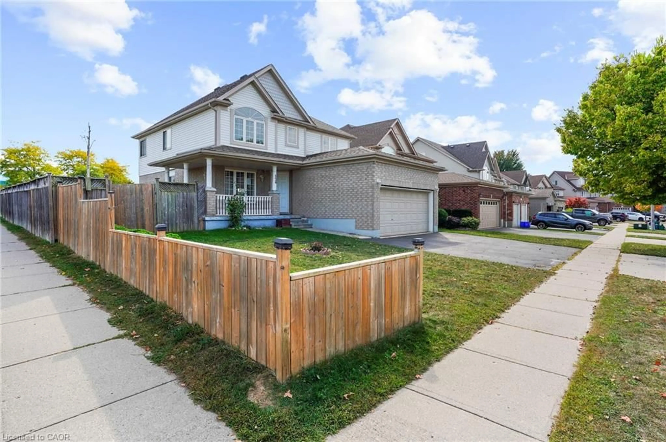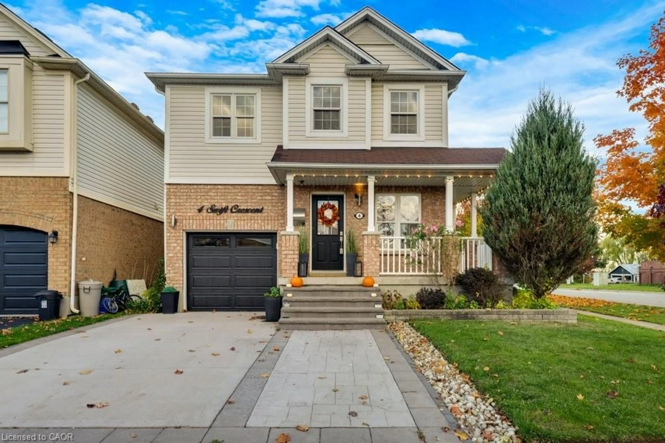Welcome to the home of your dreams! This gorgeous, well-maintained, carpet-free home offers the luxury of generously spacious rooms, lots of natural light and a walk-out basement with separate entrance! Ideal for all sizes of families, with over 2400 sq ft of finished living space. On entering the foyer, enjoy a 16 ft open to above ceiling filled with natural light and a beautiful, newly finished wood staircase (2025). The generous living room area sits across the very spacious dining room and kitchen (new stainless-steel appliances, (2025)) which make it ideal for entertaining guests or just hanging out with the family. Walk out the back door on the main level to the cozy deck to relax and enjoy the outdoors. The second level presents three very spacious bedrooms, including the large master bedroom with 4-piece ensuite with soaker, and walk-in closet, and a guest 4-piece bathroom! No more hauling laundry down the stairs anymore! Enjoy the convenience of laundry right there on the second floor! And for the in-law suite in the basement, separate laundry there as well! The basement also features an additional bedroom, very spacious kitchen, and dining and living room areas filled with natural light from the back door and windows. The basement also features a lovely, modern, full separate bathroom making this in-law suite complete for your imagination! The basement also offers a large cold room for lots more storage space! This home features a double-wide driveway and attached single garage. The fully fenced backyard awaits, whether gardening or just relaxing on the patio on those hot summer days. Located in a quiet, family-friendly neighborhood and cul-de-sac. Close to schools, and less than 5 minutes walk from beautiful Churchill Park that offers sports, playgrounds and picnic facilities. Approximately 15 minutes to 401 and 2 minutes to closest shopping. **INTERBOARD LISTING: CORNERSTONE - WATERLOO REGION**
Inclusions: Carbon Monoxide Detector, Dishwasher, Dryer, Garage Door Opener, Gas Stove, Microwave, Range Hood, Refrigerator, Smoke Detector, Stove, Washer, 2xFridge, 2xStove, 2xMicrowave, 2xWasher, 2xDryer, 1xDishwasher, R/O system, Water Softener (owned), Hot water tank (owned)
