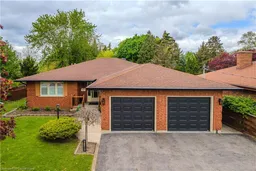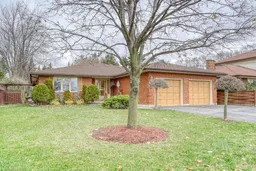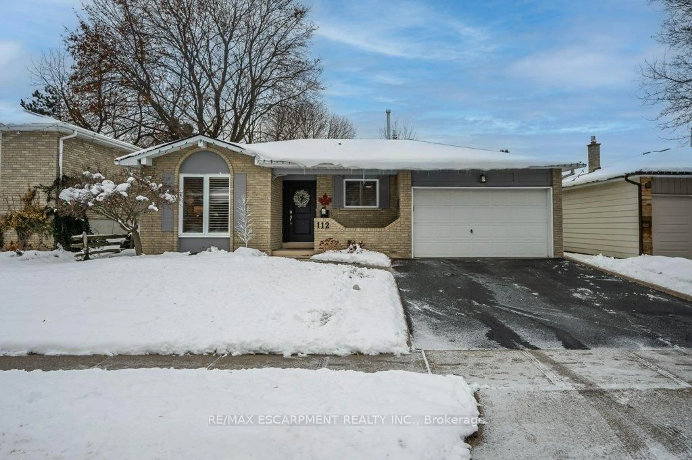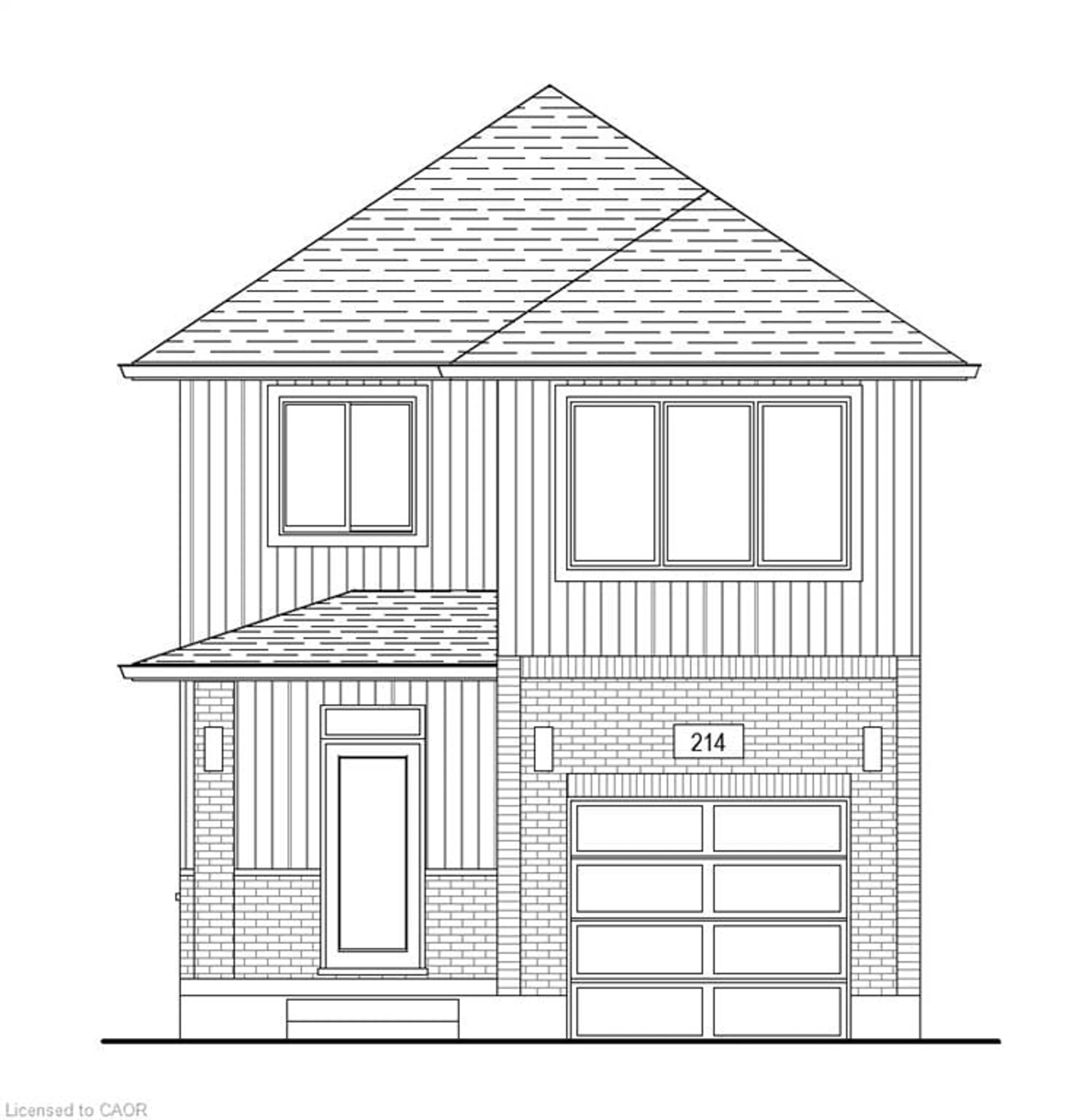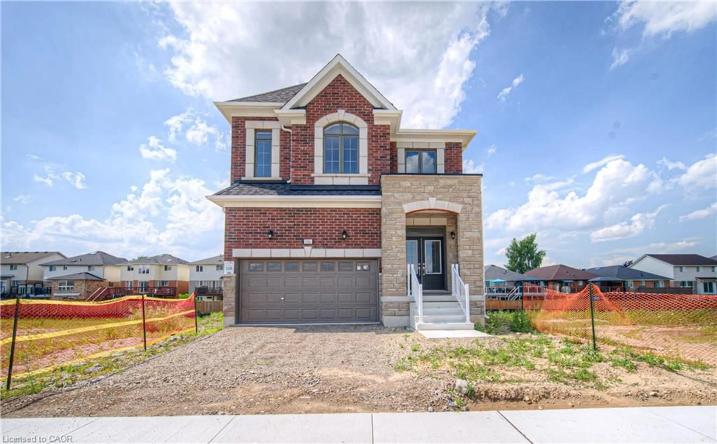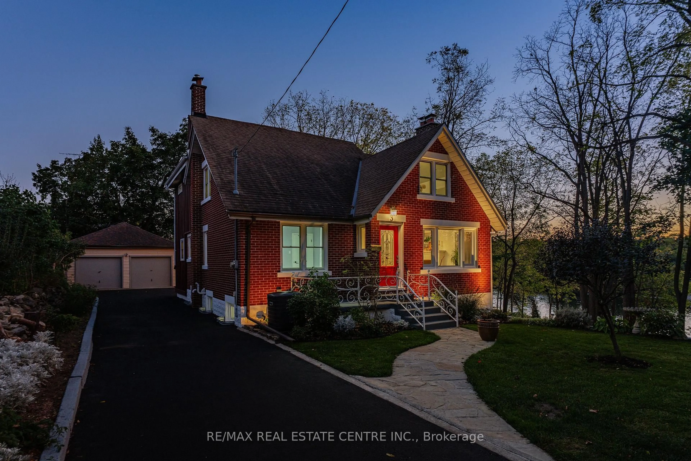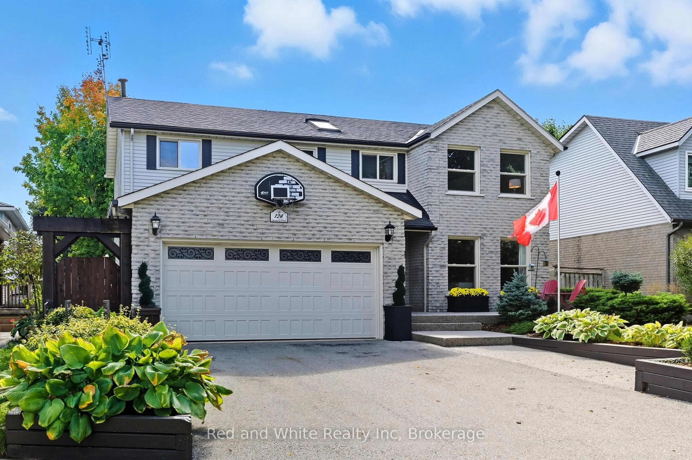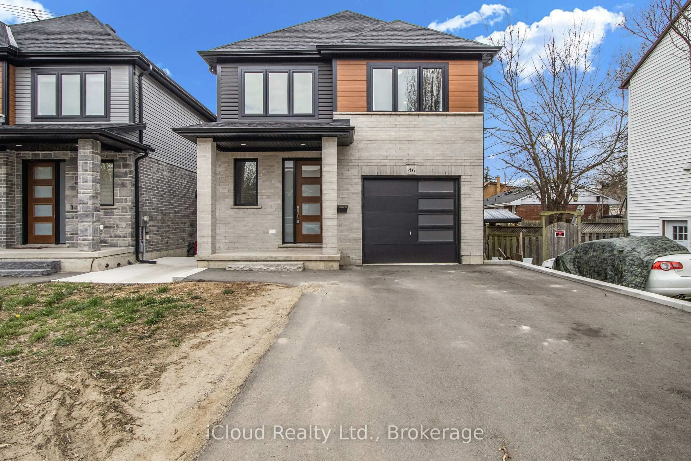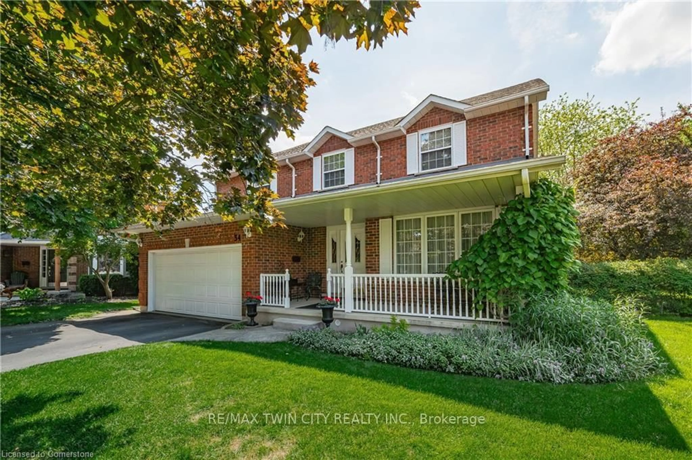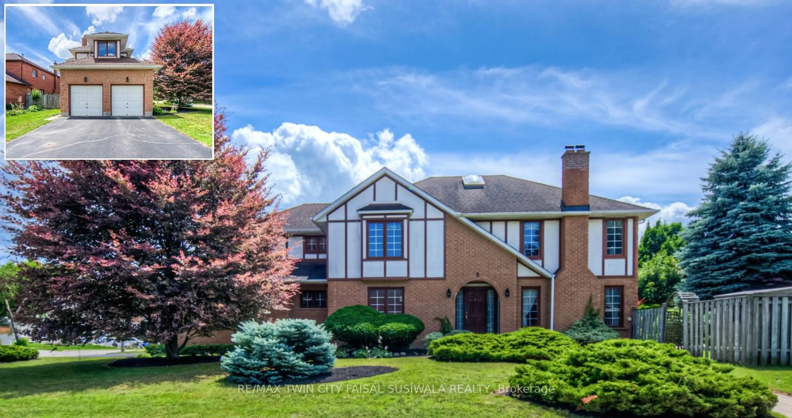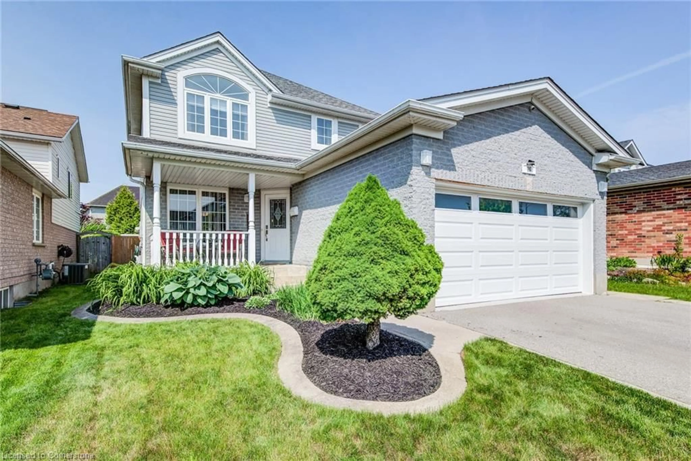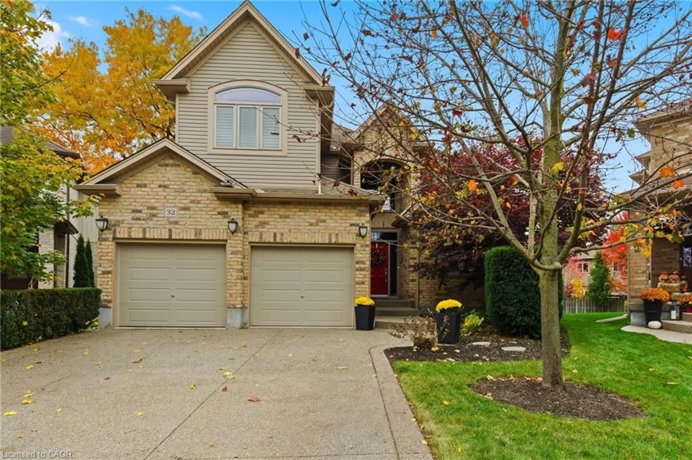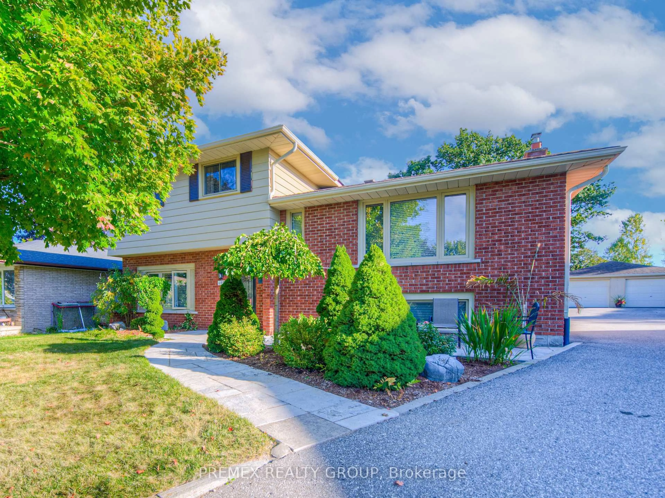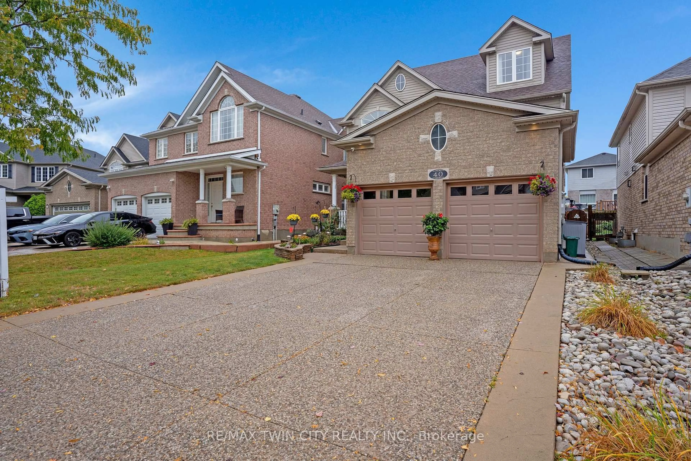RARE FIND!!! SPACIOUS BUNGALOW ON A HUGE LOT!!!Perfect for entertaining family and friends! You will be impressed with this gorgeous home over 3500 square feet of living space on just less than one acre lot. The main floor features a large front foyer, laundry room/powder room, entrance to the garage, three bedrooms and a three piece bathroom. You will love the newly renovated kitchen with white cabinetry, large island, dinette seating area, and large windows. The family room is so spacious with natural gas fireplace and large windows for you to enjoy your 256 feet deep backyard. The fully finished basement is perfectly set up with an in law suite with one large bedroom, four piece bathroom, kitchenette, and large rec room. The basement has plenty of room for all your storage needs, and finally access to walk up to the garage to the separate side entrance. The back yard is HUGE 65x256 feet with beautiful wood deck, 379 square foot workshop and two sheds which are all equipped with hydro. Some extras which you may want to know.. the kitchen and kitchenette has gas available, gas hook up for your barbeque and 8 parking spaces between the garage and driveway. This home is close to shopping, schools and is waiting for its new family to move in and enjoy!
Inclusions: Carbon Monoxide Detector,Dishwasher,Dryer,Freezer,Garage Door Opener,Hot Water Tank Owned,Microwave,Range Hood,Refrigerator,Smoke Detector,Stove,Washer,Window Coverings
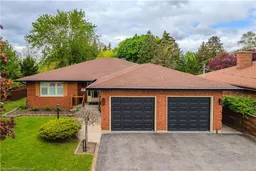 42
42