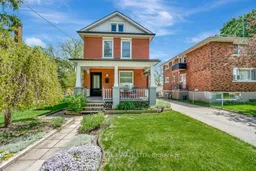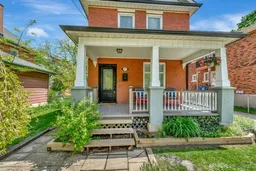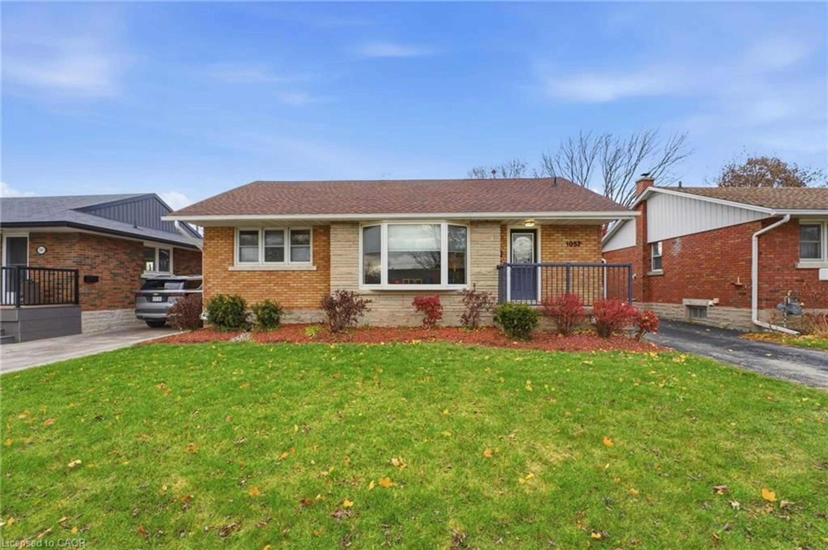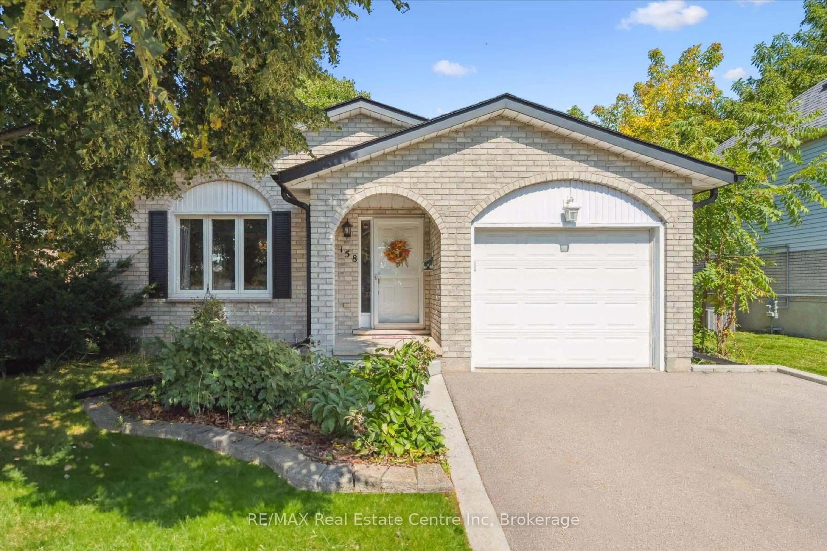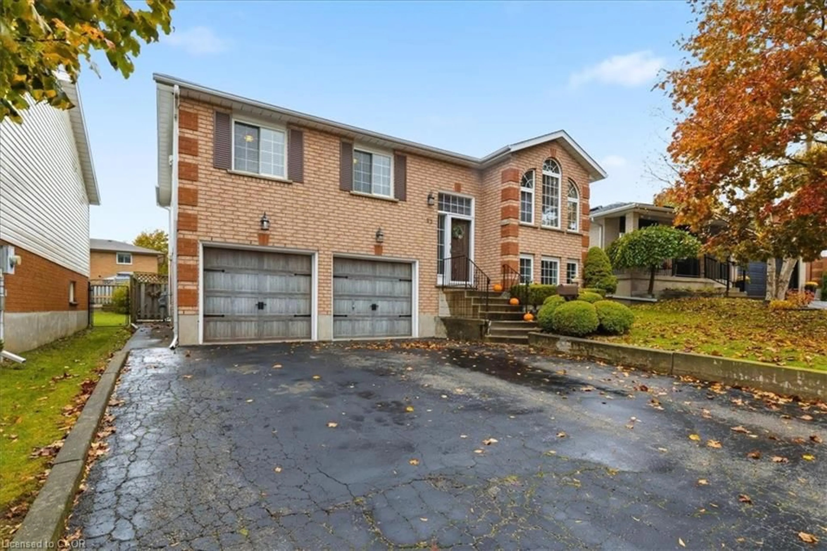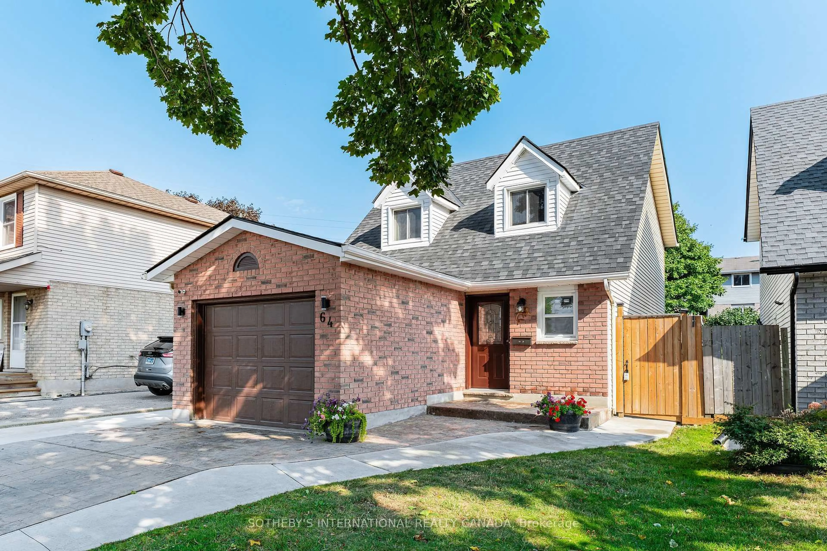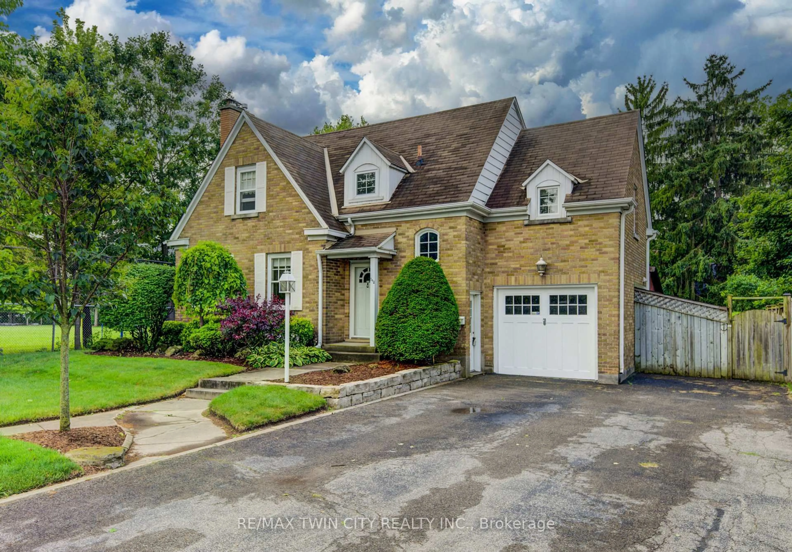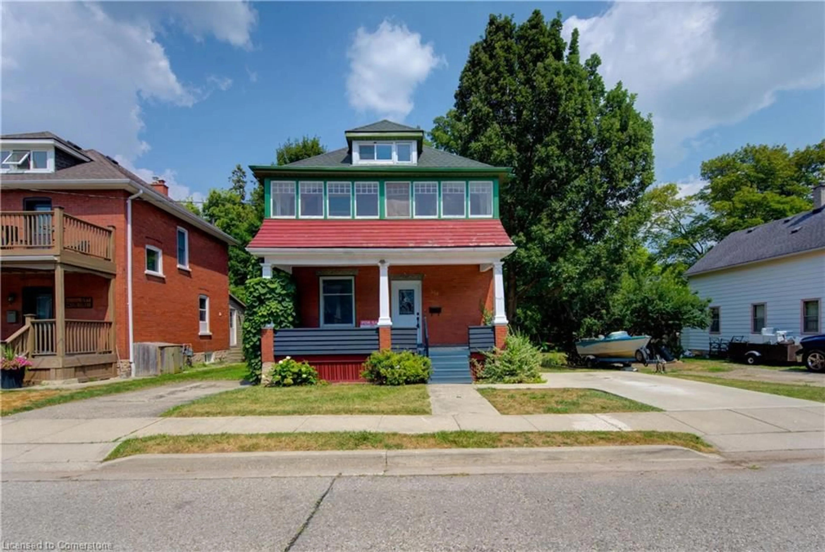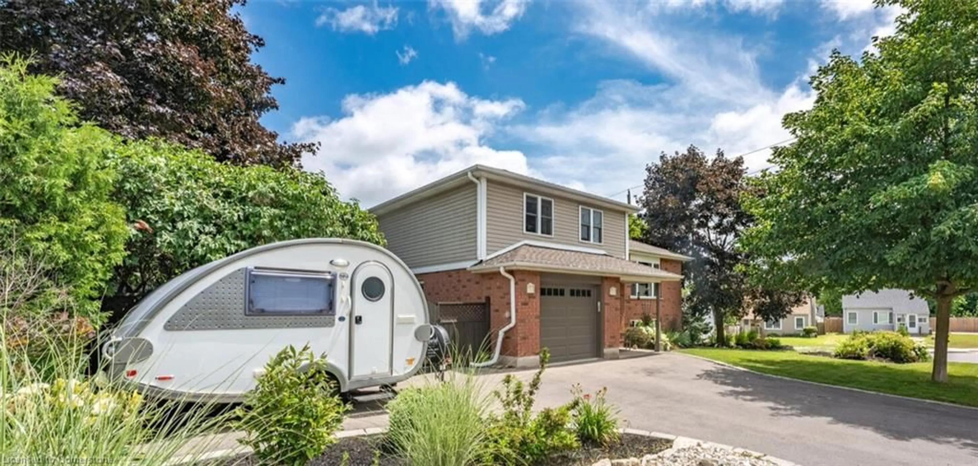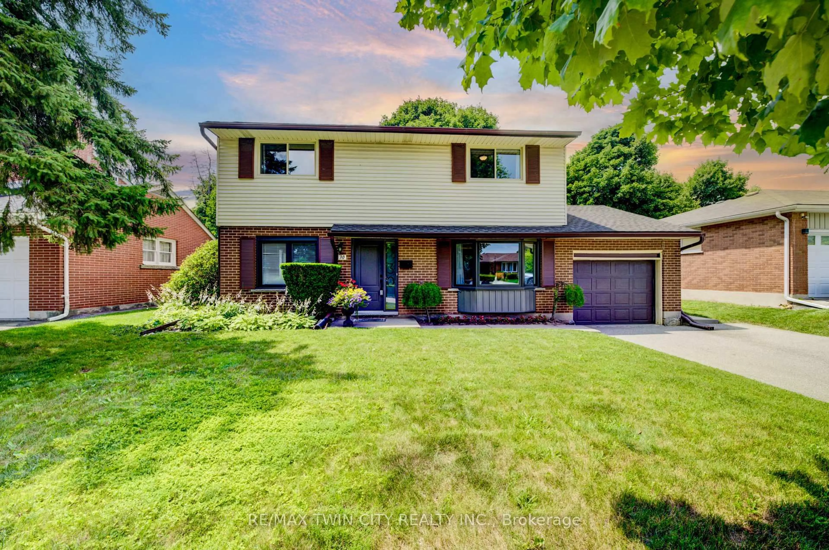Located between Churchill and Cedar, 107 Barrie St. is a fantastic red brick century home that is in move in condition. Measuring 1,508 square feet on the main two floors, this 4 bedroom, 2 full bathroom home has been updated with style and function in mind. The home has been freshly painted has loads of new luxury vinyl plank flooring and new cabinetry/countertops in the kitchen. The main floor has a large dining room, living room space at the front of the home with the kitchen tucked away at the back of the home. At the side we have another full bathroom with clawfoot tub, a side entrance and the stairs to the lower level. A mud room addition from the kitchen is perfect for your coats, boots, shoes, hats & gloves plus offers a bit of storage. This leads to the rear deck overlooking the fenced yard, shed, but more importantly the detached studio. This space can be used as your hobby/craft room, a home office, a music room or a great play room/video games room for the kids. At the upper level we have 4 bedrooms and then the family bathroom. The inviting covered front porch faces west and we have a long asphalt driveway that can house 3-4 cars. Please take a moment and review the marketing video, the floor plans and 360 degree photography.
