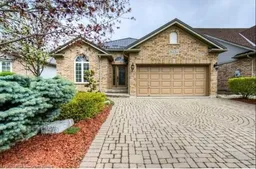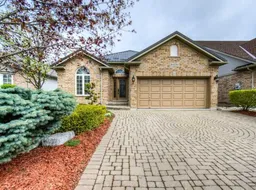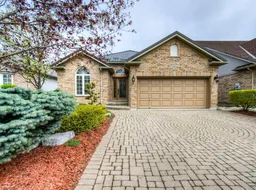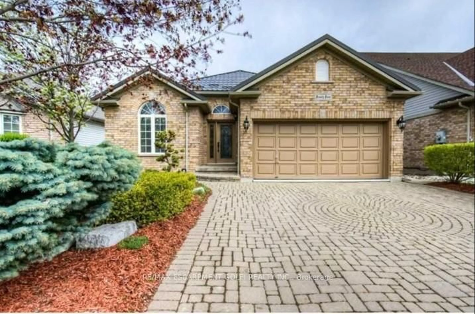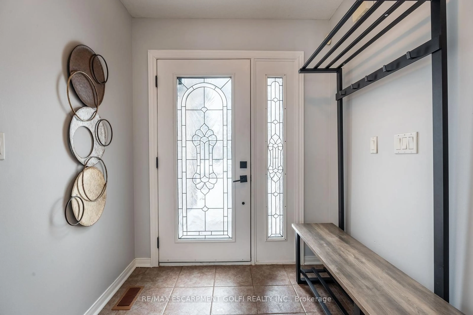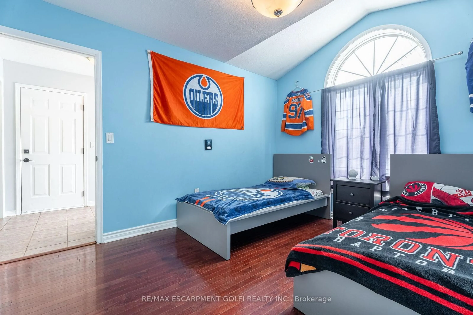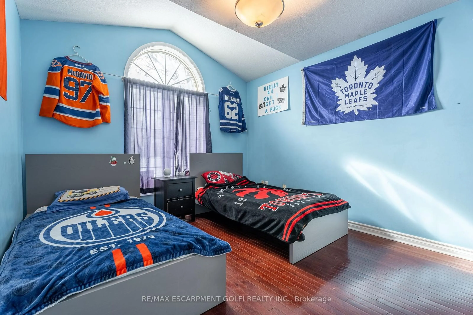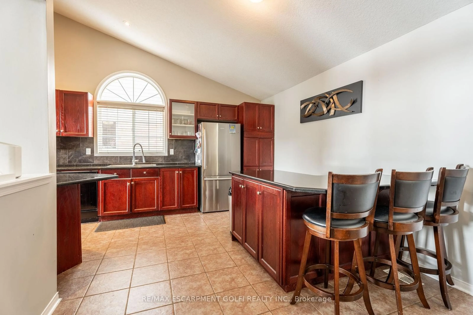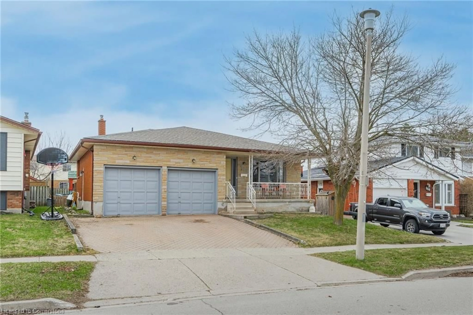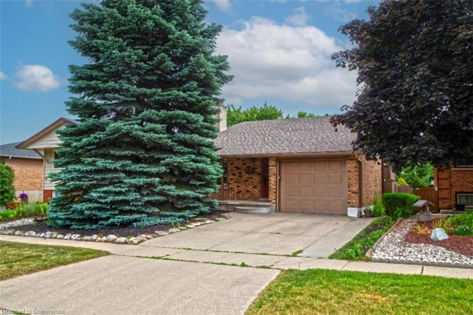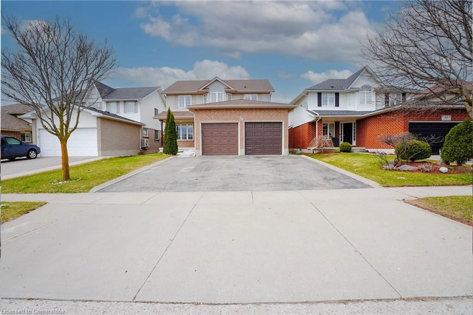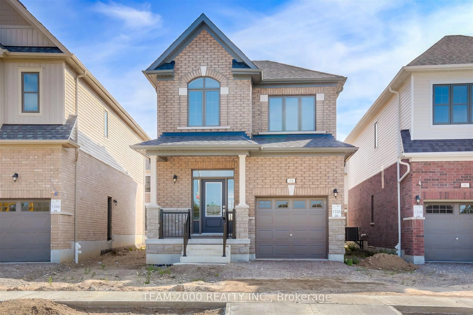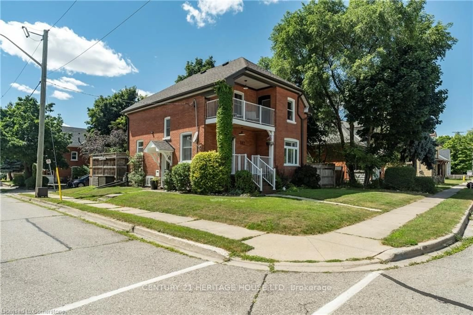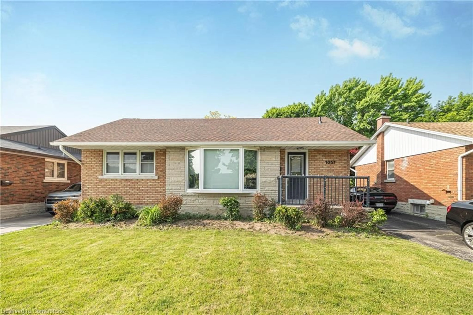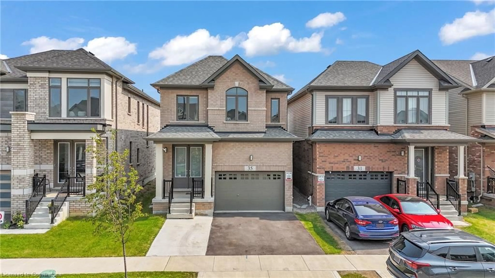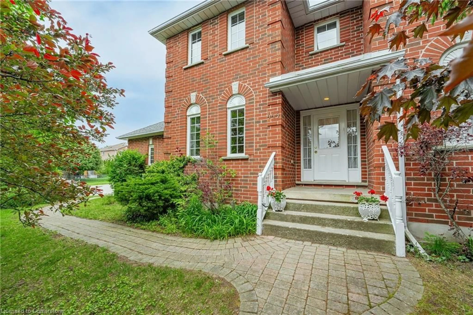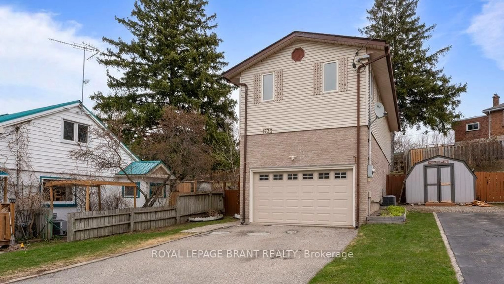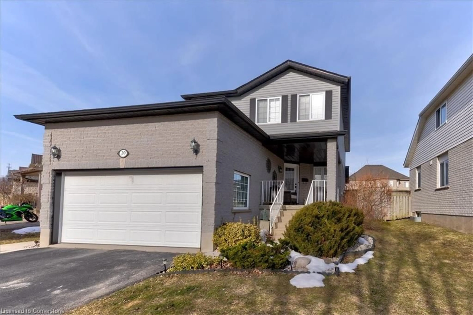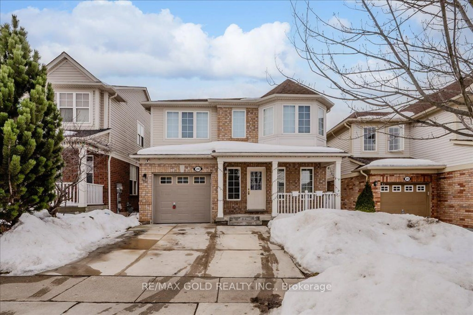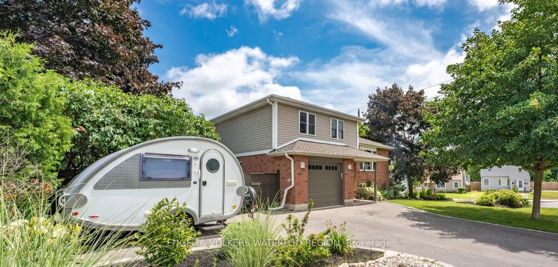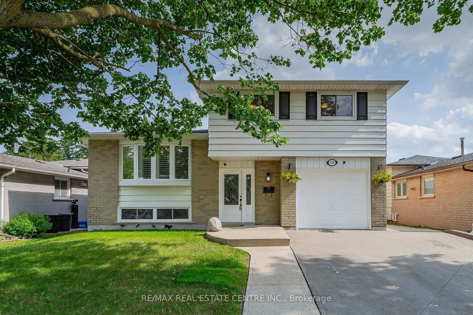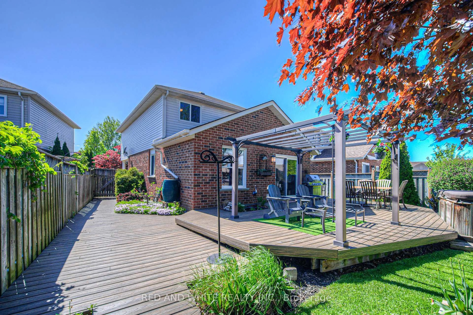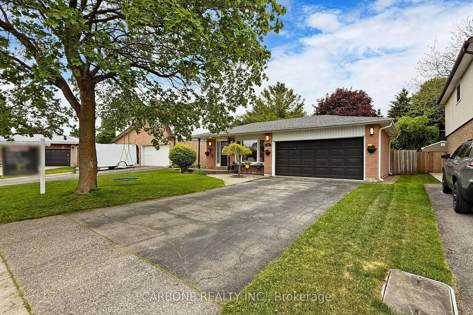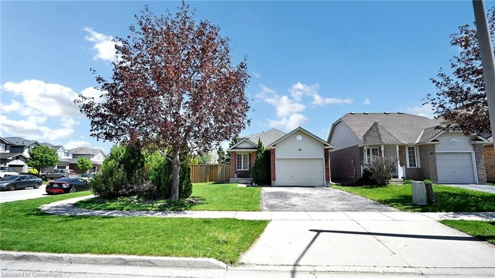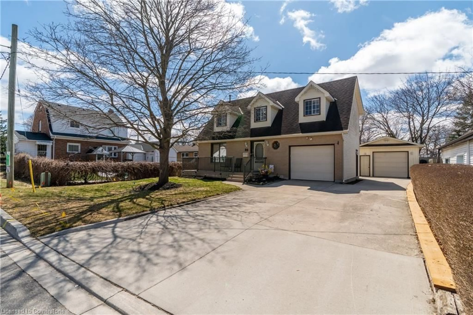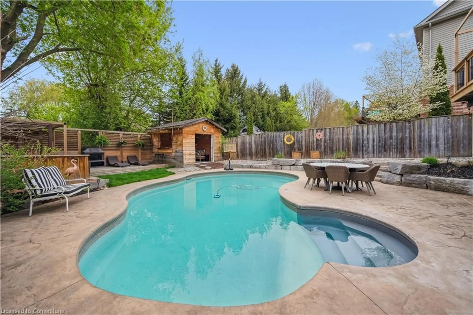44 MCNICHOL Dr, Cambridge, Ontario N1P 1C9
Contact us about this property
Highlights
Estimated valueThis is the price Wahi expects this property to sell for.
The calculation is powered by our Instant Home Value Estimate, which uses current market and property price trends to estimate your home’s value with a 90% accuracy rate.Not available
Price/Sqft$554/sqft
Monthly cost
Open Calculator

Curious about what homes are selling for in this area?
Get a report on comparable homes with helpful insights and trends.
+4
Properties sold*
$890K
Median sold price*
*Based on last 30 days
Description
Skip the crowds and enjoy resort-style living in your own backyard! This stunning 3-bedroom bungalow offers over 2,800 sq. ft. of finished living space, designed for both relaxation and entertainment. From the moment you arrive, the custom driveway, professional landscaping, and steel roof set the tone for the elegance within. Step inside to a bright, open-concept layout, featuring arched windows, rich hardwood, and ceramic flooring. The custom-designed kitchen is a chef's dream with vaulted ceilings, granite countertops, two islands, and ample storage. The adjacent great room showcases a gas fireplace, dining area, and wall-to-wall windows, leading to a raised deck with breathtaking views of the backyard oasis. The main floor offers three spacious bedrooms, including a primary suite with an ensuite bath and walk-in closet. The lower level is an entertainer's paradise, boasting a Vegas-style walkout basement complete with a grand wet bar, games room, built-in cherry entertainment unit with a fireplace, and custom lighting. A den and a luxurious spa-inspired bathroom with a Jacuzzi tub and steam shower add to the comfort. Outside, your private retreat awaits. The beautifully landscaped backyard features a kidney-shaped saltwater pool with a brand-new liner (2024), a stone waterfall, tiki bar, and storage shed-the perfect setting for unforgettable summer gatherings. Located within walking distance to Holy Spirit Catholic Elementary School, with main thoroughfares and all amenities close by, this is where your dream lifestyle begins. Don't wait!
Property Details
Interior
Features
Bsmt Floor
Rec
11.05 x 10.44Den
3.3 x 2.82Utility
2.57 x 2.41Bathroom
5.77 x 5.085 Pc Bath
Exterior
Features
Parking
Garage spaces 2
Garage type Attached
Other parking spaces 2
Total parking spaces 4
Property History
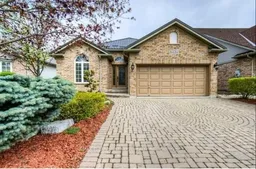 40
40