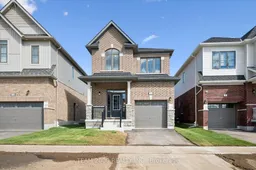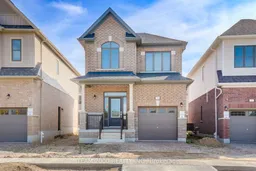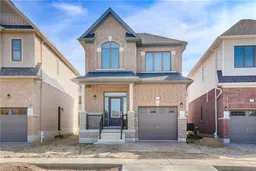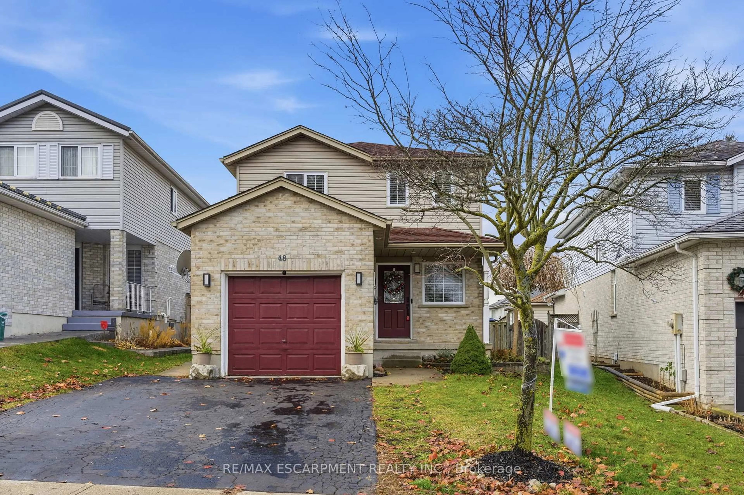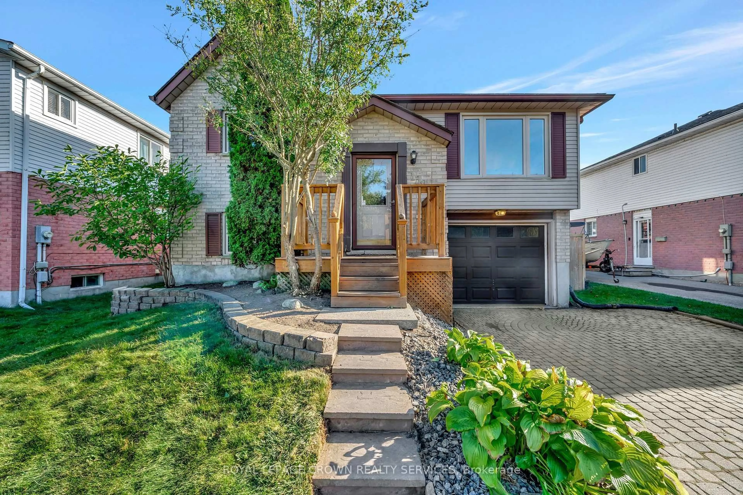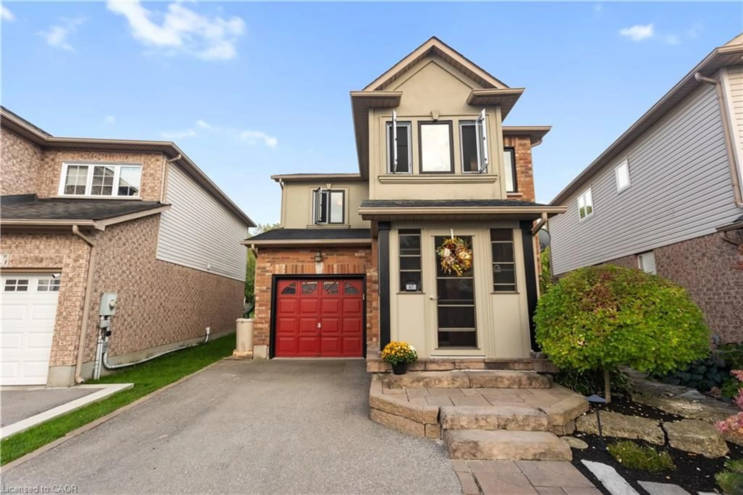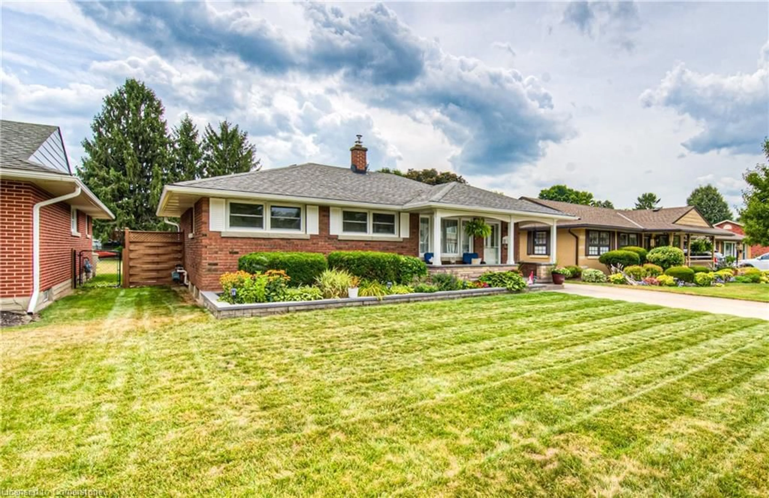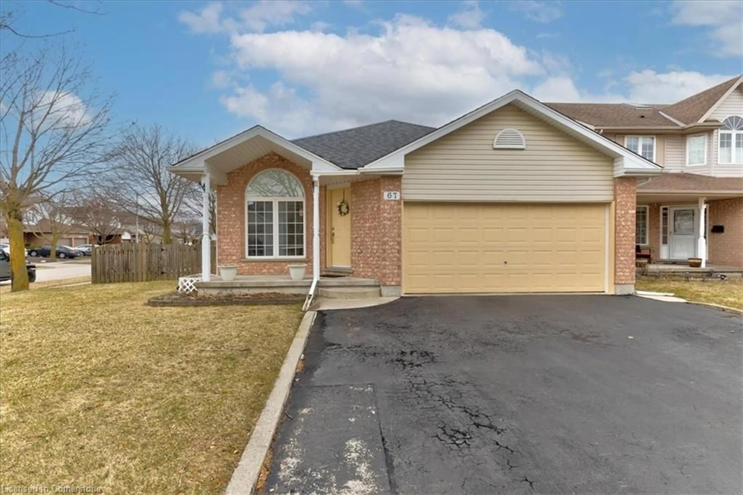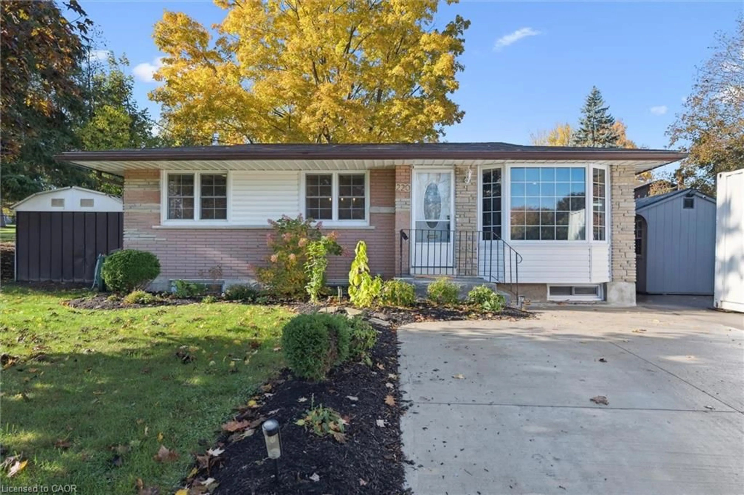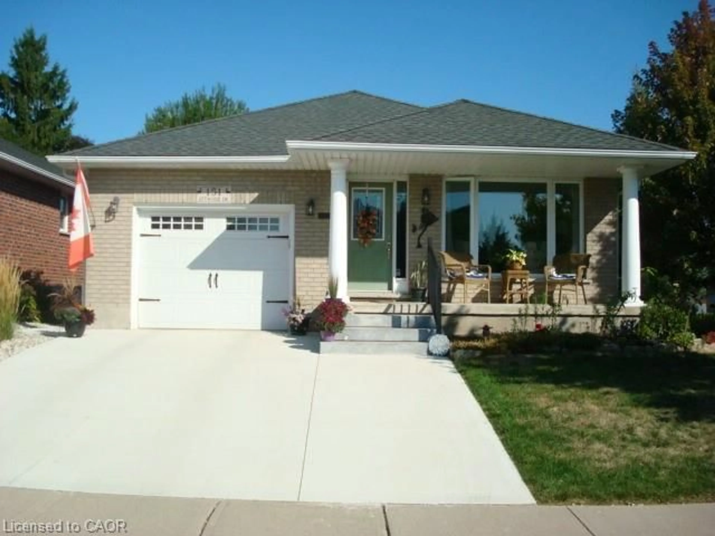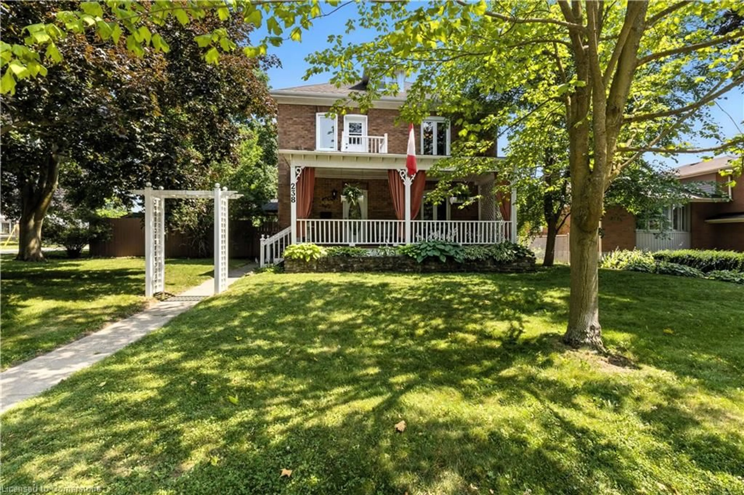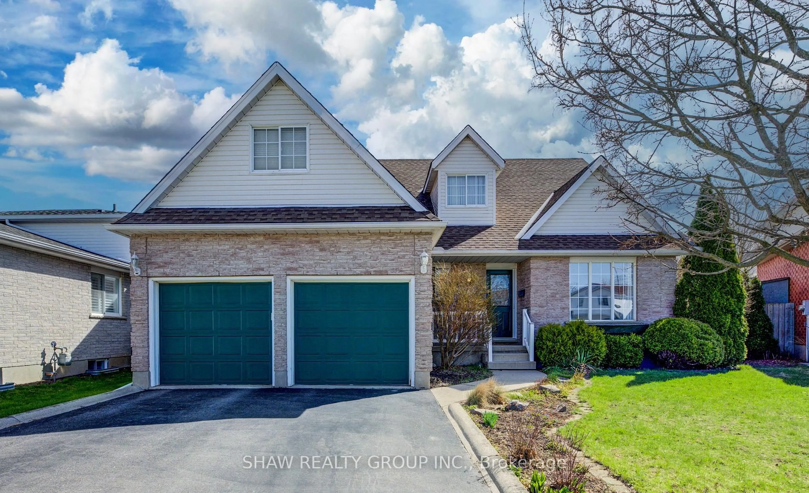Welcome to Fairway Meadows by Laurelcrest Homes Nestled in a Highly Sought After Existing Community! Just Steps Away from Schools, Shopping, Parks, Ponds, Walking Trails and 4 Minute Drive to Hwy 401. This Brand New Stunning 3 Bdrm + Media Loft, 2.5 Bath Detached Home Offers a Full Brick & Stone Exterior w/Color-Matched Windows. Boasting Bright Sun Filled Rooms & Countless Interior Upgrades Incl: Upgraded White Oak Eng. Hardwood Flrs Thru/Out, Matching Oak Stairs W/Iron Pickets, 9Ft Ceiling (Main), Electric Fireplace & Pot Lights in Great Rm. Entertain Guests in Style in the Spacious Living Area Or Gather Around the Stunning Kitchen W/Quartz Countertops & Backsplash & Extended Height Upgraded Cabinets for Ample Storage. Upstairs, Discover A Serene Retreat in the Primary Bedroom Complete W/ Large W/I Closet, Luxurious 5 Pc Ensuite With An Elegant Free Standing Soaker Tub, Frameless Glass Shower & Double Sink Vanity. $$$ Worth of Upgrades Included !! Electric Vehicle R/I, R/I For Future Outdoor Cameras (4), Gas Line For Future Gas Stove, Builder Warranty. Discover this Modern Masterpiece Encompassing the Beauty of Cambridge! Bowie Model Elev B (Approx. 1,806 sq ft)
Inclusions: 5 Appliances Included! Fridge, Stove (Electric), Dishwasher, Washer & Dryer. All Elf's, Humidifier, 3 Pc R/I in Basement, Cold Cellar.
