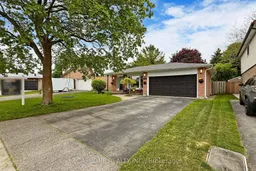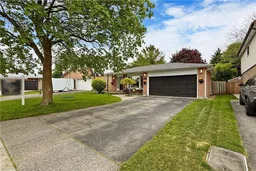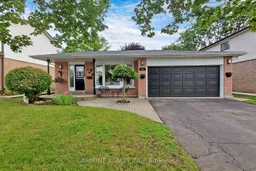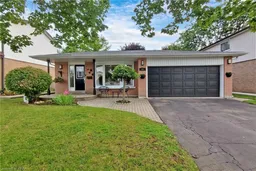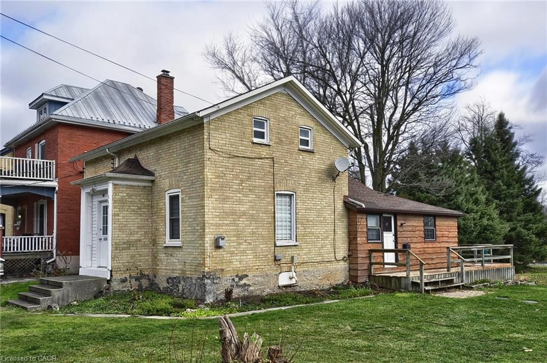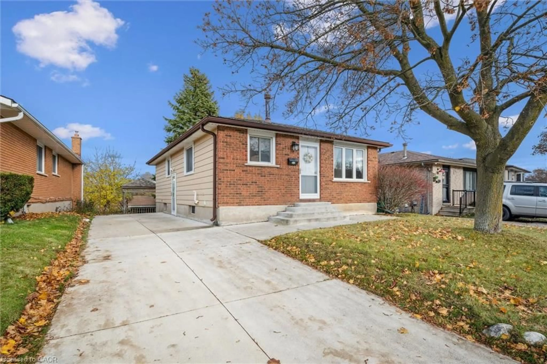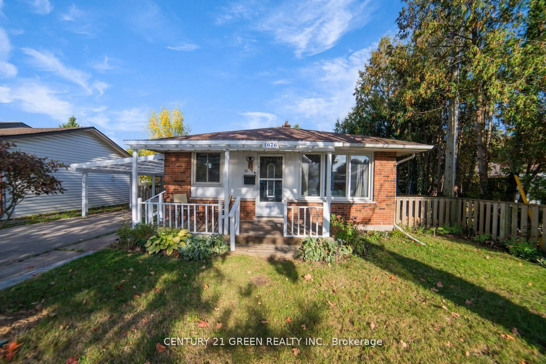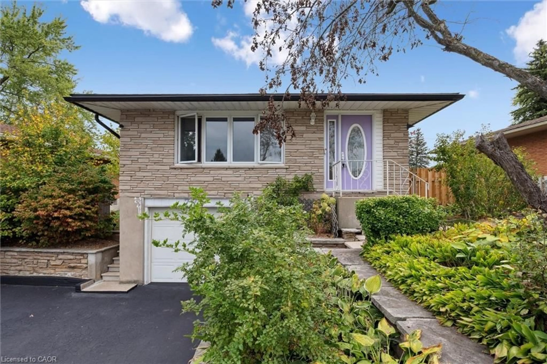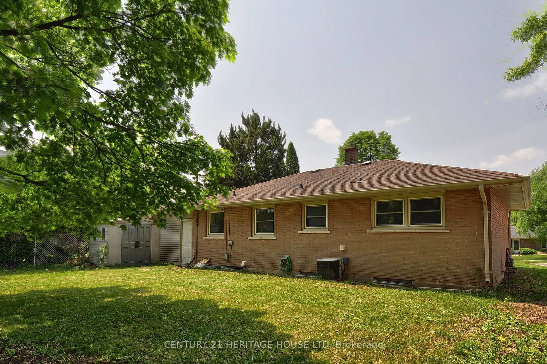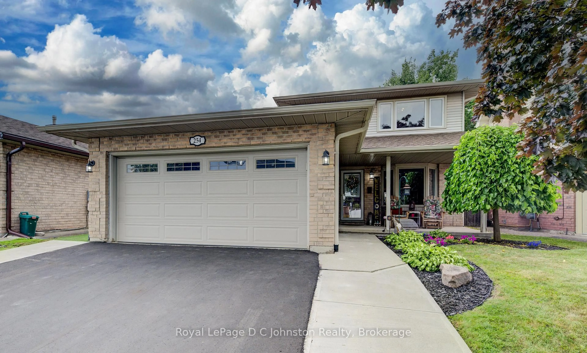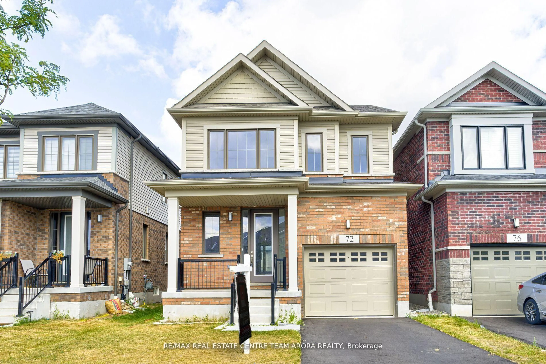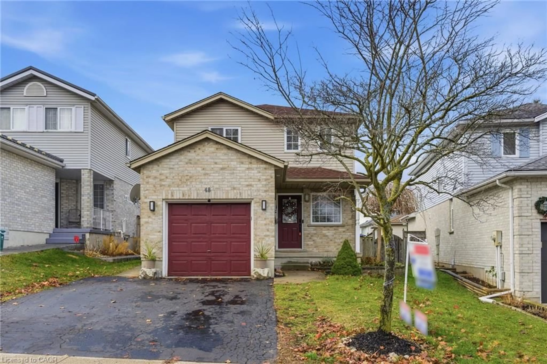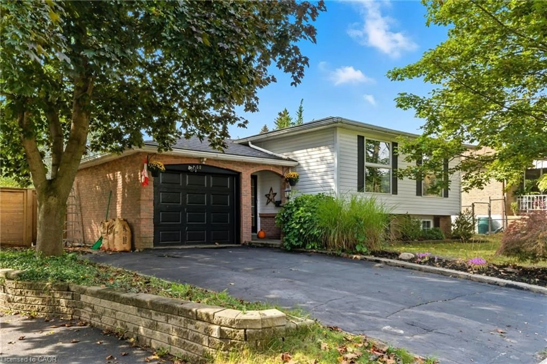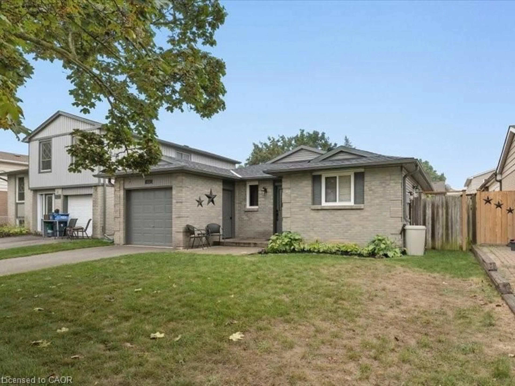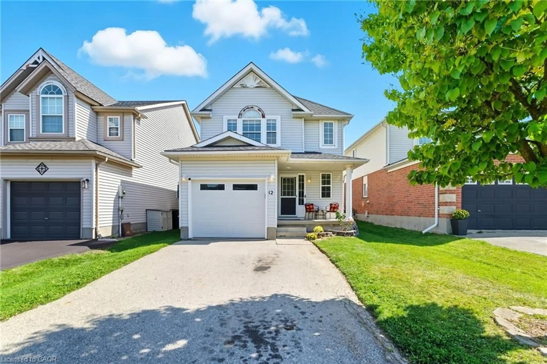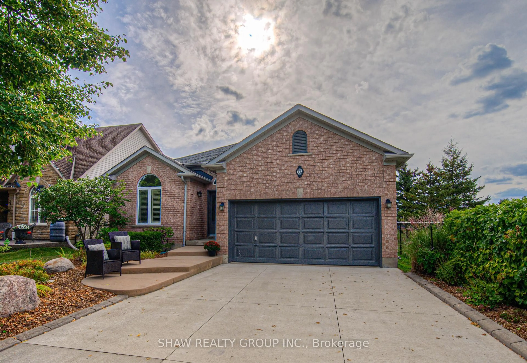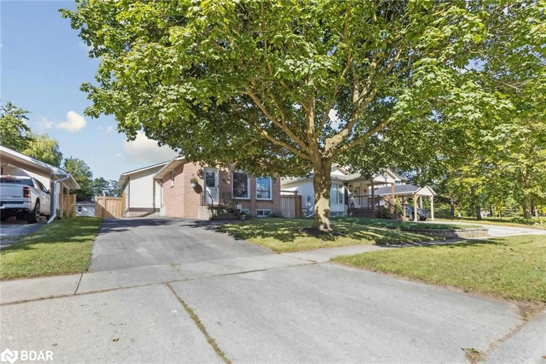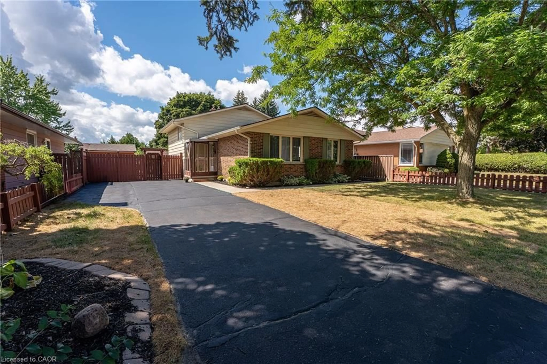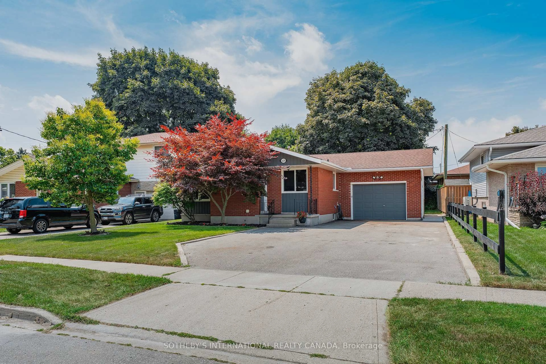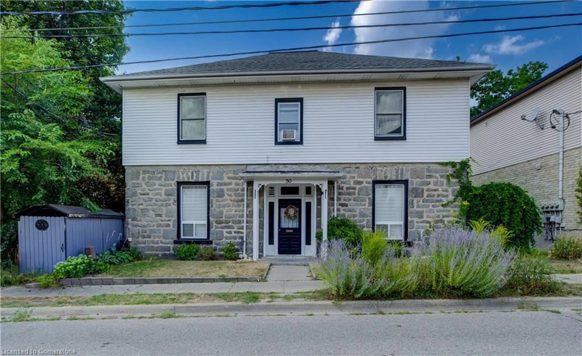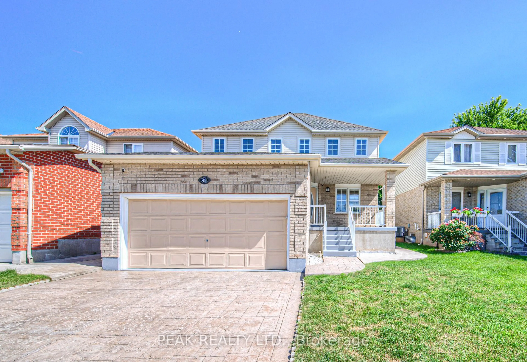Welcome to 62 Valerie Court ! This Stunning Bungalow Sits On A Premium Lot Size of 50ft x 100ft That Is Situated In Highly Sought After Hespeler In Cambridge. This Tastefully Renovated Property Features 3 Beds, 2 Baths With A 1.5 Garage And Large Drive Way That Can Generously Accommodate 4 vehicles ! Inside You Will Find An Open Concept Modernized Living Space With An Updated Kitchen, Upgraded Floors & Accent Walls Throughout. Enjoy Plenty of Natural Sunlight Peeking Through Your Large Bay Window In Your Bright Living Room Area. The lower Level Boasts Beautiful Dark Flooring, Gas Fireplace, A Separate Office Area And A Large Rec Room! The Backyard Features A Natural Wood Oven BBQ, Swim Spa, And An Oversized Deck. Watch The Deer's Pass Through Your Backyard As This Property Backs On To A Conservation Area Minutes to 401, & close proximity to trails, parks and schools.
Inclusions: All existing light fixtures, window coverings, stainless steel fridge, Stainless steel stove, washer and dryer, gas furnace, Central Air conditioning, Garage door opener.
