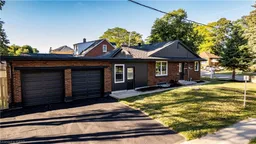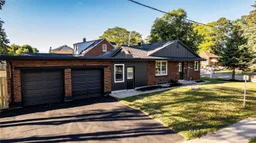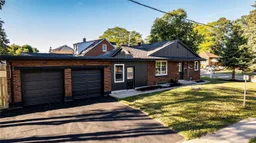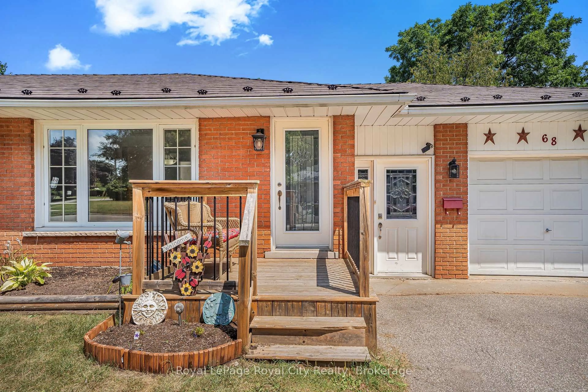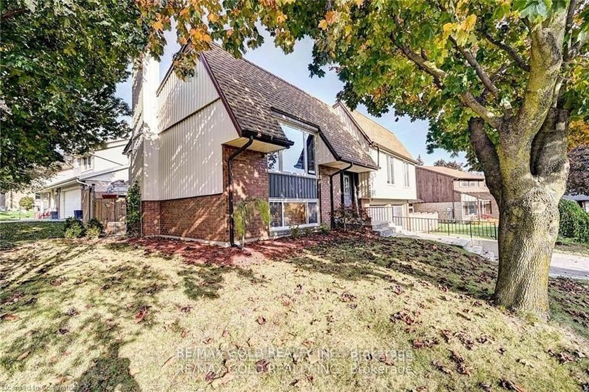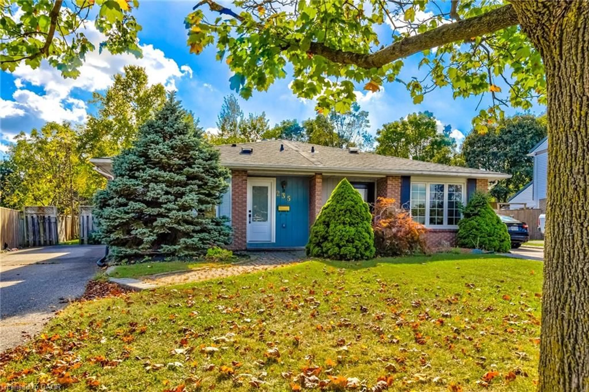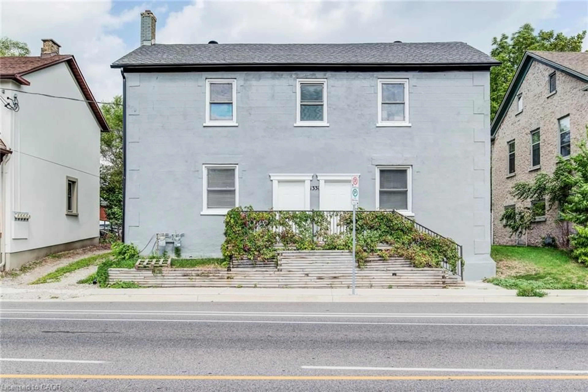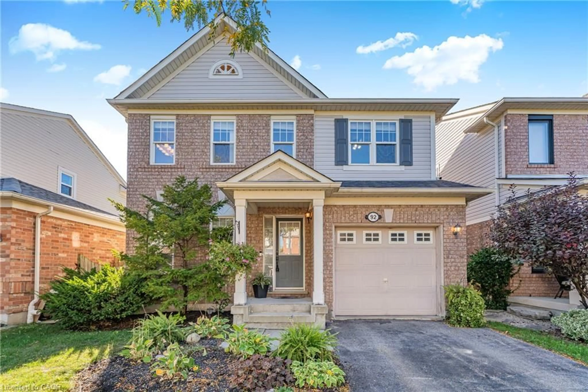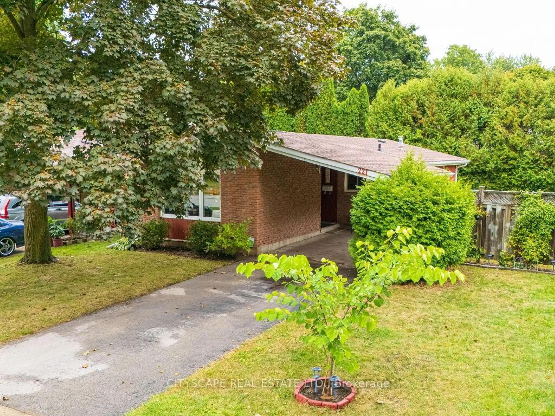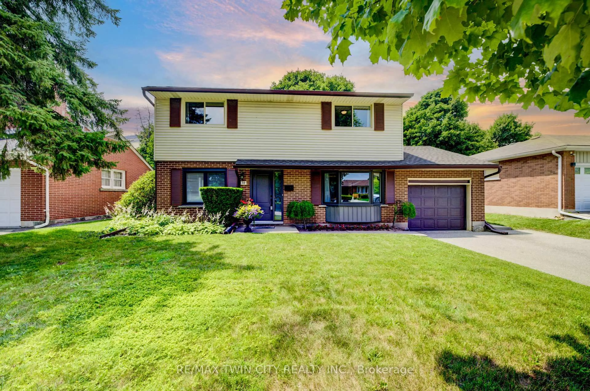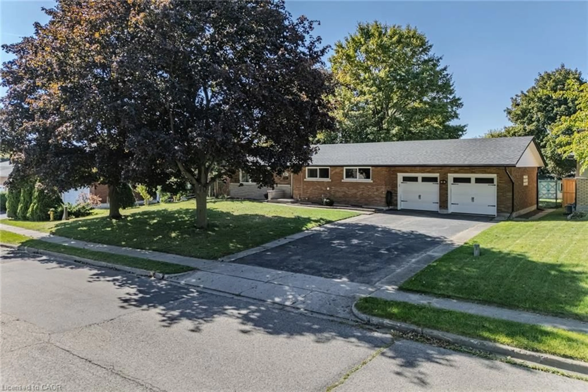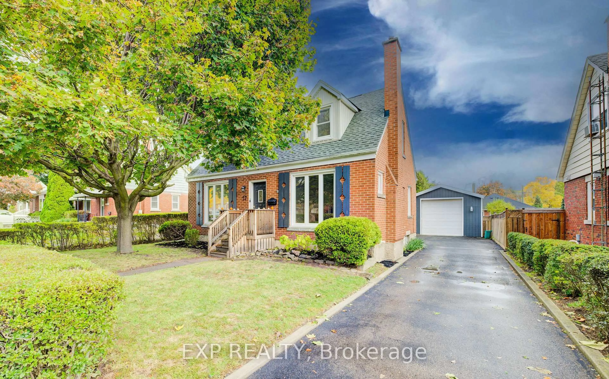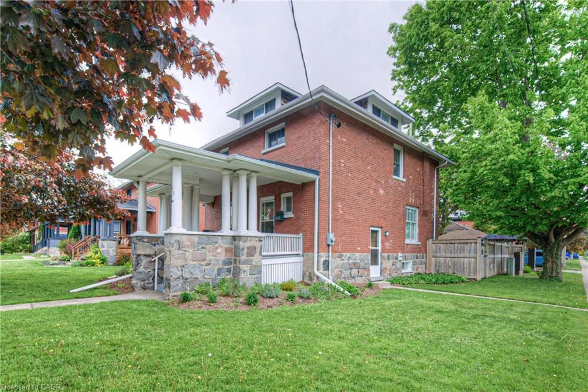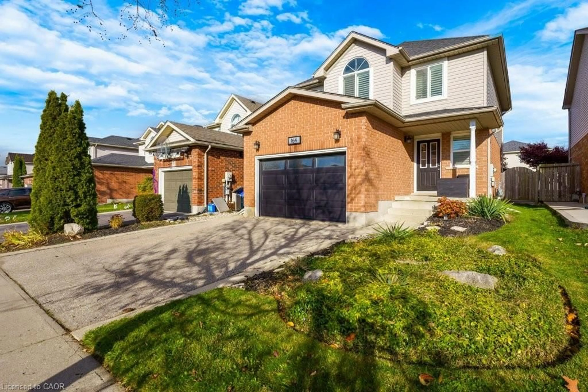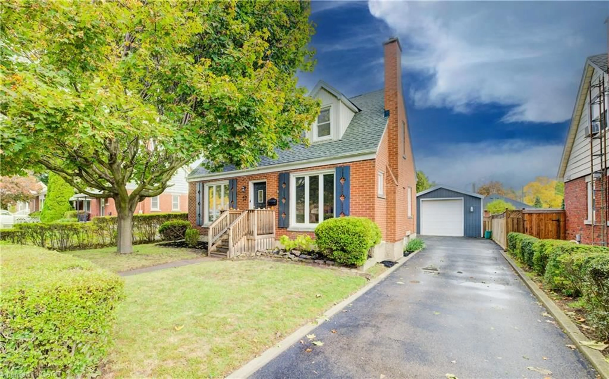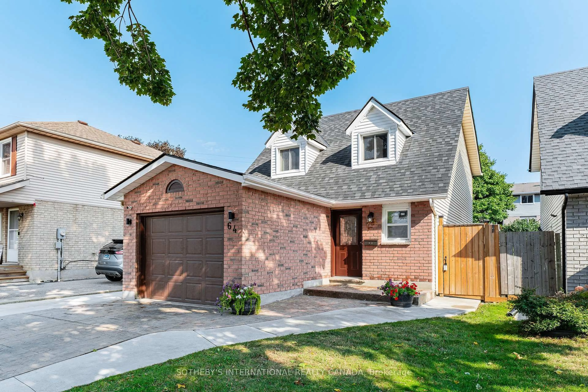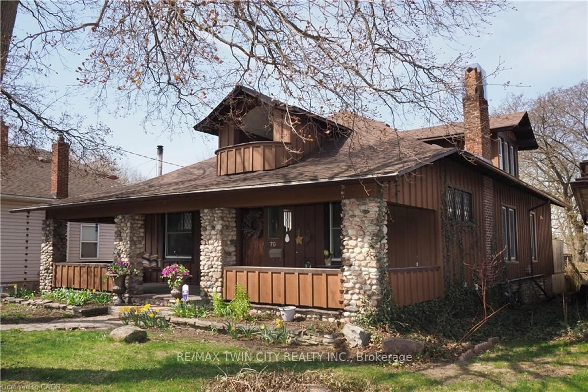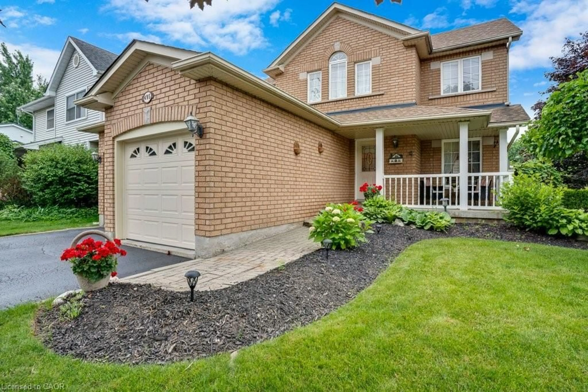Location Location Location! This Luxurious 5 bed 2 bath all brick Bungalow w/in-law is perfect for first time home buyers, larger families & investors! Fully renovated inside & out with high end finishes boasting an extra deep 2 car garage incl gas heater, w/triple car park & breezeway so you wont be caught out in the cold! This spacious home is located in a desirable mature area of East Galt near local schools, plazas, parks, trails & beautiful downtown Galt, including the vibrant Gas Light district! The moment you walk in the door you'll be greeted by the large living room w/new flooring, incl. a built in fireplace as well as beautiful windows & skylight allowing the sun to cascade throughout the main living area and into the breath taking open concept kitchen & w/centre island w/quartz counter tops, S.S. appliances with thoughtful touches like spice racks, lazy Susan, pot drawers & soft close doors! Perfect for entertaining guests or daily life spent w/loved ones. Not to be outdone the beautiful 5 piece main floor bathroom has been updated & includes stackable laundry & steps to the spacious principle bedroom & second/third bedrooms. If that isn't enough the basement area has been totally updated & transformed into a fabulous in-law or nanny sweet set-up with its own separate entrance! Featuring an amazing kitchen, 2 spacious bedrooms, a massive living room & a 4 pc bath! Outside find the incredible backyard with oversized deck & shed! As mentioned so many updates here which include...Newer Windows, Furnace, Air Conditioner, Eaves Troughs, Vinyl Siding, Roof Shingles, Flooring, Elec. FP, Pot Lights throughout, . Includes 2 SS Fridges, 2 SS Stoves, 2 SS Dishwashers, 2 SS Microwaves, 2 Washers And 2 Dryers, Shed in the Backyard. Electrical Has All Been Redone. New Floors, Electric Fireplace, Water Softener 2024, Driveway & Garage doors 2024. This is the definition of a TURN KEY HOME! Call or message for more details & book your private appointment today!
Inclusions: Built-in Microwave,Carbon Monoxide Detector,Dishwasher,Dryer,Garage Door Opener,Refrigerator,Smoke Detector,Stove,Washer
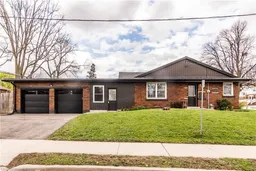 50
50