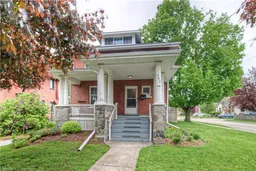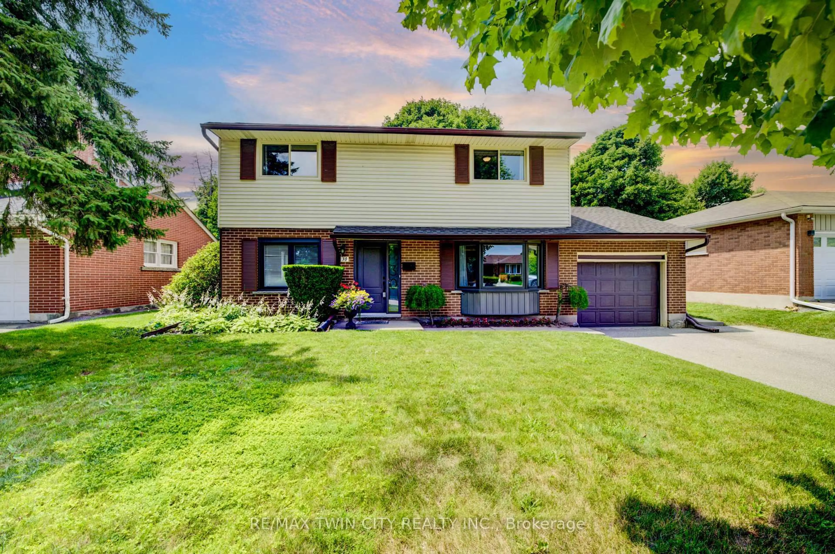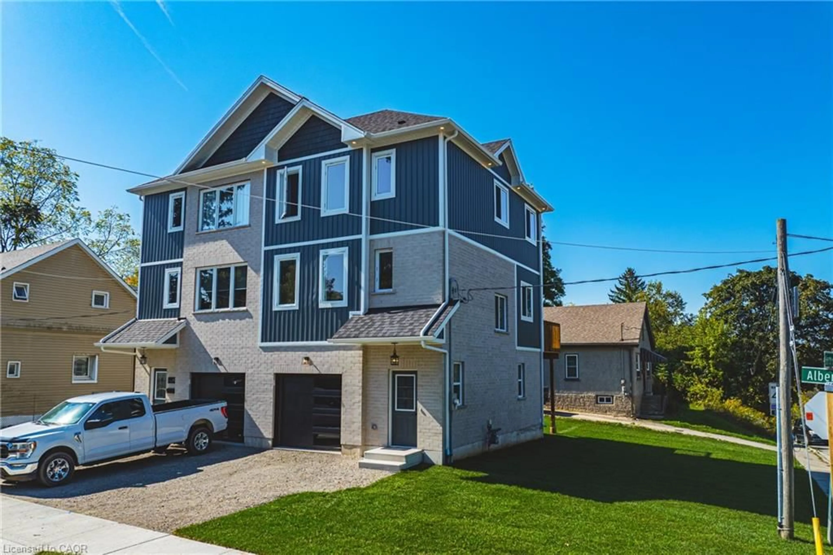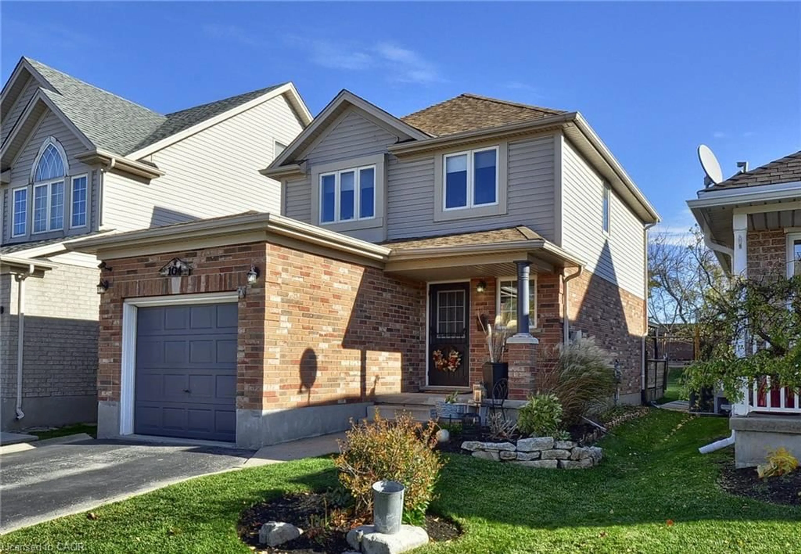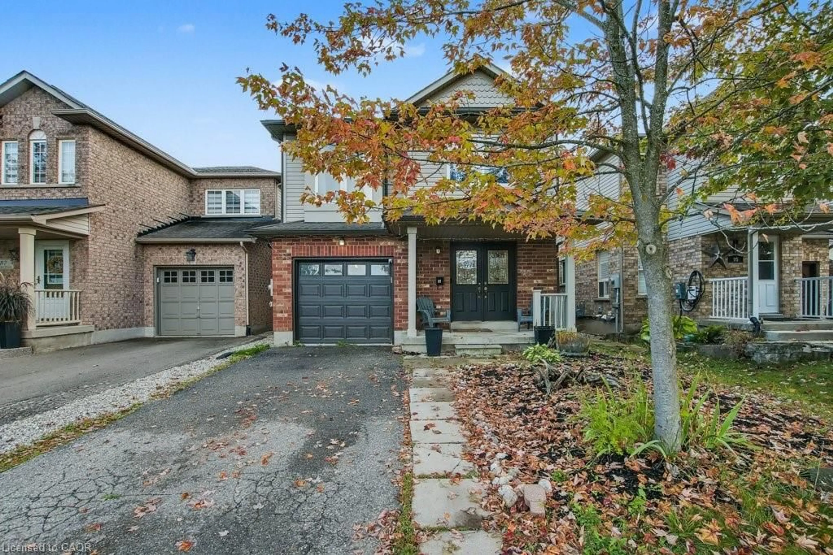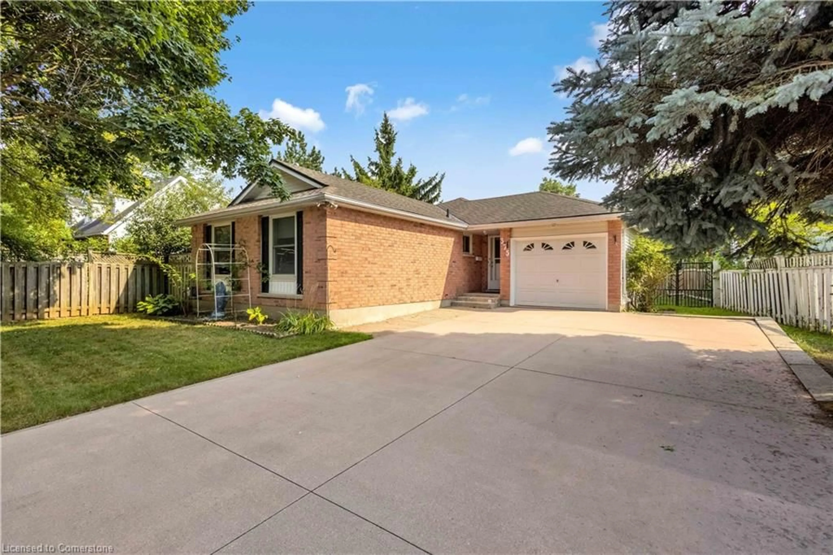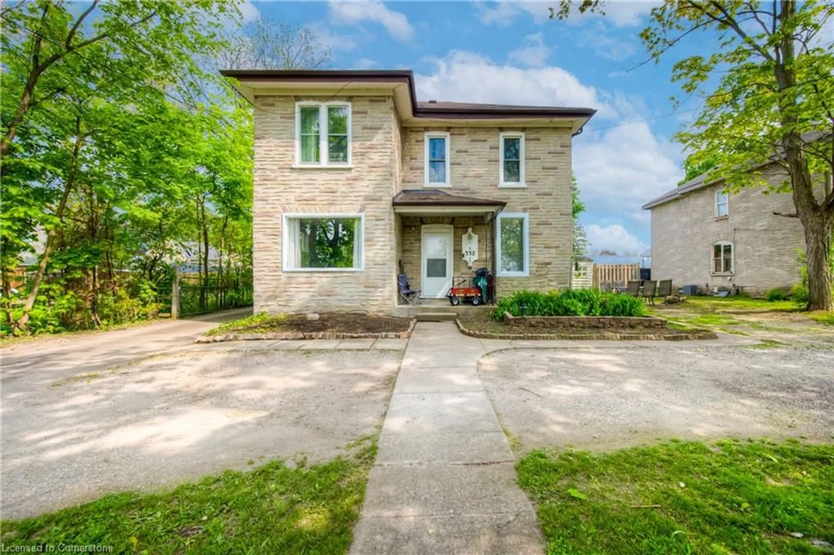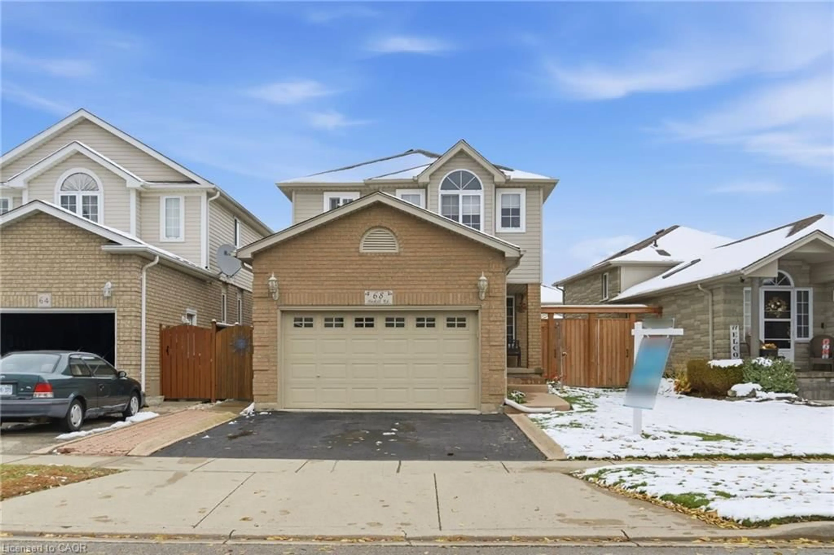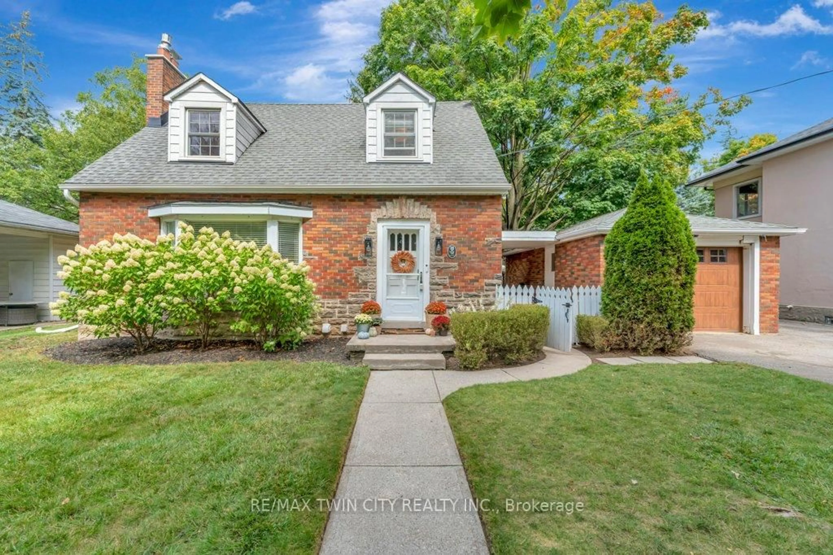If you’re looking for an exceptional place to raise your family, look no further.
Built in 1913 and lovingly maintained, this Century residence seamlessly blends timeless architectural charm and spacious living. Nestled on a generous lot along a quiet dead-end street, the property provides a safe and serene environment with plenty of street parking—ideal for family life.
The large, fenced yard is perfect for outdoor activities and includes playground equipment for immediate fun. A side street offers convenient access to the driveway and garage, making day-to-day living easy. Located in the desirable East Side neighborhood, the home offers a strong sense of community and is just steps away from schools, parks, the vibrant Gaslight District, and downtown. Commuters will also appreciate quick access to Highway 8 and the 401.
Inside, you’re welcomed by an elegant foyer with ornate woodwork, setting the tone for the home’s character and warmth. The main floor showcases a spacious open-concept layout with original fixtures, intricate trim, pocket doors, and soaring 9-foot ceilings, highlighting its historic charm. The kitchen awaits your personal vision—a blank canvas with endless potential.
Upstairs, a grand staircase leads to three sized bedrooms and two full bathrooms. The primary suite includes its own ensuite and ample closet space. A pull-down staircase reveals a stunning attic with high ceilings, updated windows, modern insulation, electrical, and abundant natural light—ready to be finished.
The full-size basement features high ceilings, new windows, and a separate side entrance—perfect for additional living quarters or rental income.
This home also benefits from important updates:
New Furnace and Air conditioner (2025)
Updated electrical and plumbing throughout
Foundation sealed and professionally insulation
New attic, basement and 2nd floor windows (2018)
New roof (2018)
Parking for three vehicles + ample street parking
Inclusions: Dishwasher,Dryer,Garage Door Opener,Refrigerator,Smoke Detector,Stove,Washer,Window Coverings,Portable Heater And Window Air For The Attic,
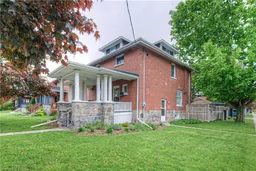 36
36