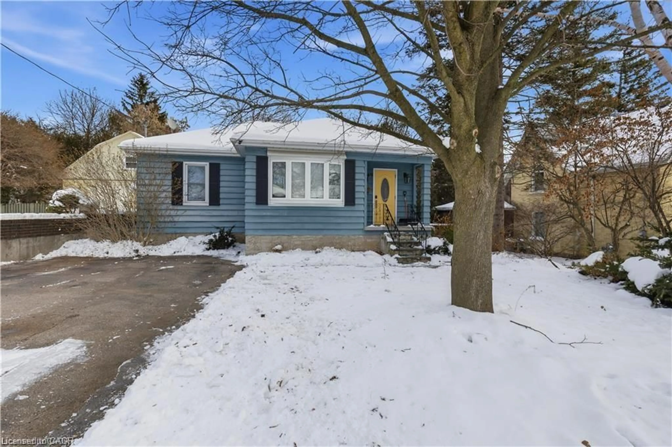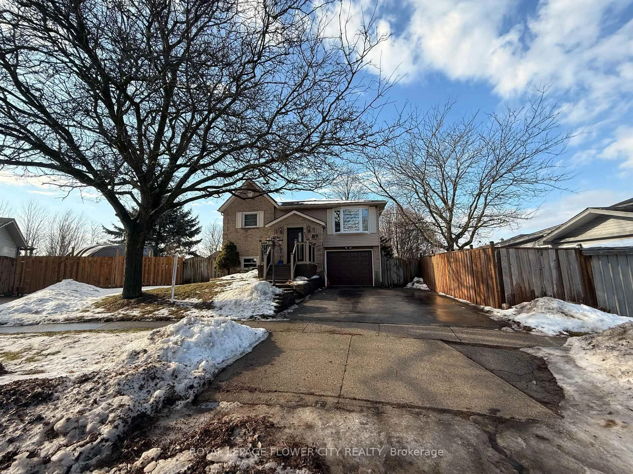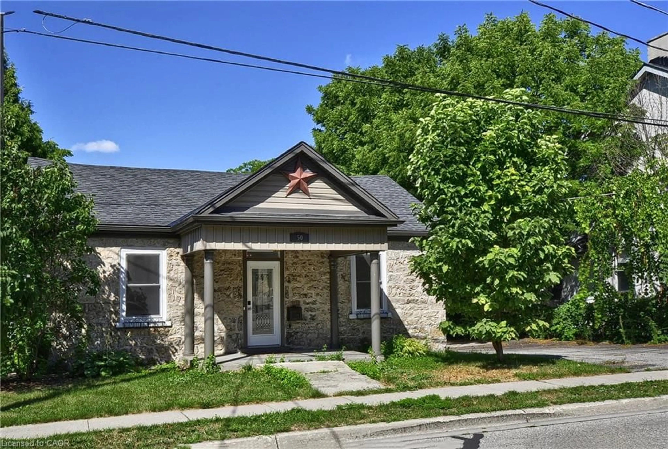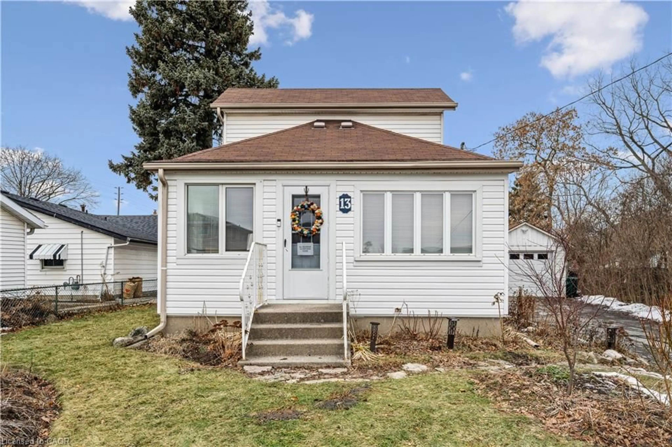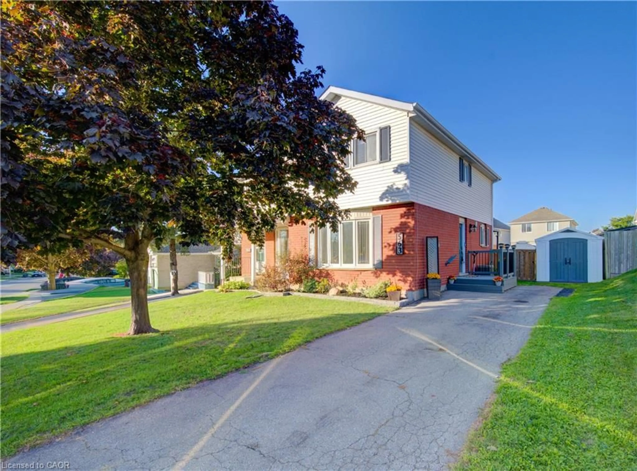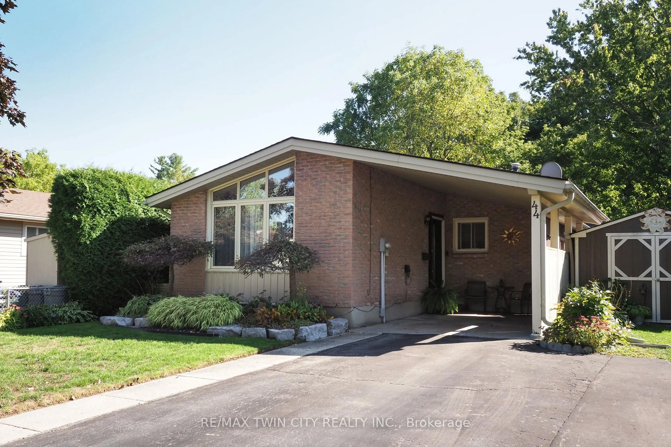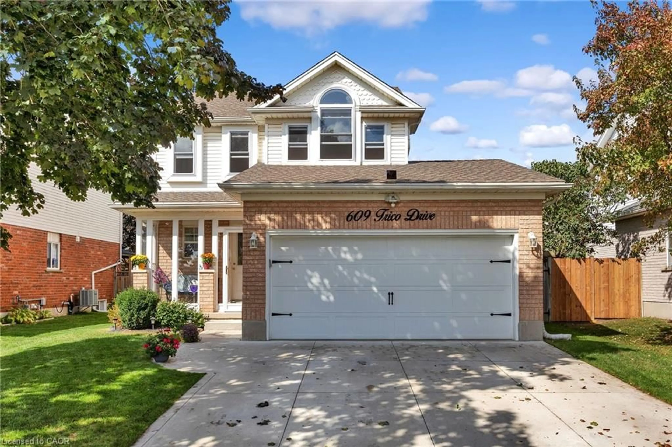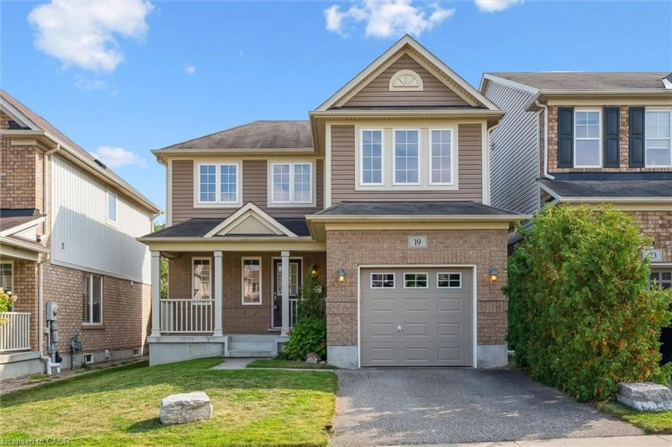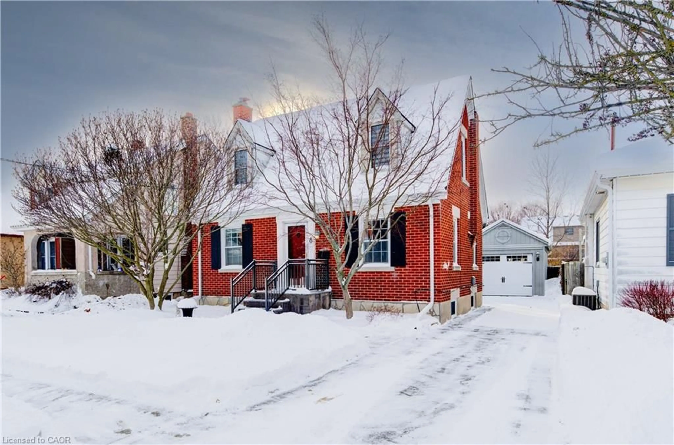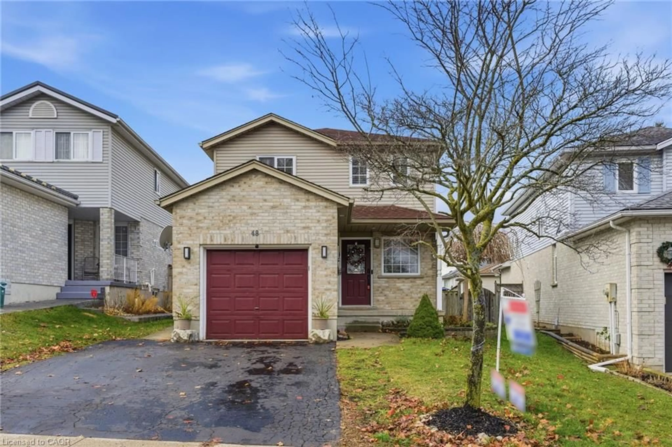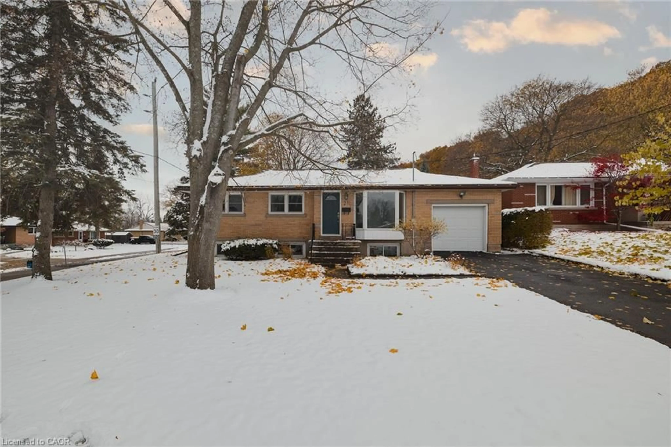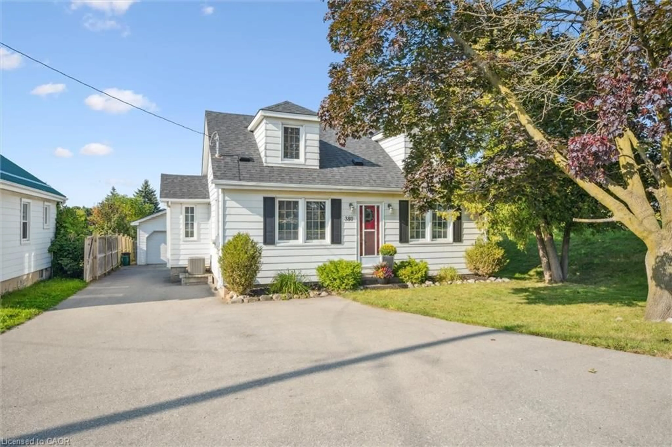CANCELLED OPEN HOUSE.
Welcome to 233 Scott Road — a charming and well-maintained 3+1 bedroom family home tucked away in sought after Hespeler, one of Cambridge’s most desirable neighbourhoods. This inviting property offers the perfect blend of comfort, versatility, and modern updates, ideal for growing families or multi-generational living.
Step inside to a bright and functional main floor featuring a spacious living area, updated finishes, and a welcoming kitchen designed for family gatherings. A newly renovated modern three piece bath and three comfortable bedrooms provide plenty of space for rest and relaxation.
The newly renovated basement is a standout feature - an open, bright, and modern living space offering in-law suite potential with a separate entrance. Convert the play area into another separate room or keep the open concept. Whether you’re looking for extra living space, a home office, or a private living area, the options are endless and make for an excellent investment opportunity.
Outside, you’ll find a private fully fenced backyard perfect for kids, pets, and summer entertaining. With a newer poured concrete patio, shed, and an extra large gate - this space provides exceptional versatility. Located in a quiet, family-friendly neighbourhood close to great schools, parks, shopping, public transit and easy highway access, this home truly has it all.
Inclusions: Dishwasher,Dryer,Refrigerator,Stove,Washer,Window Coverings
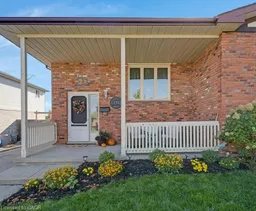 48
48

