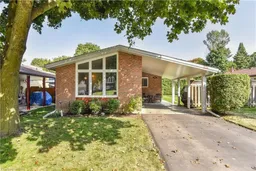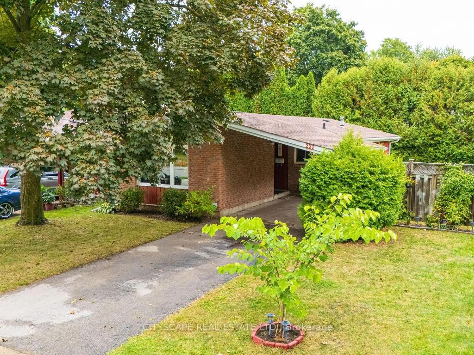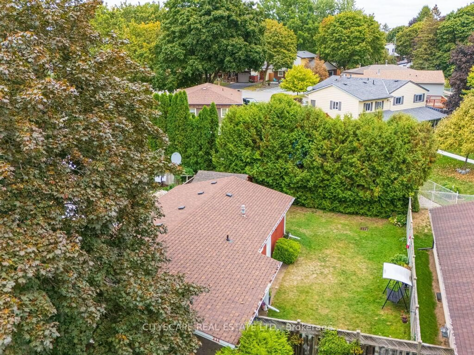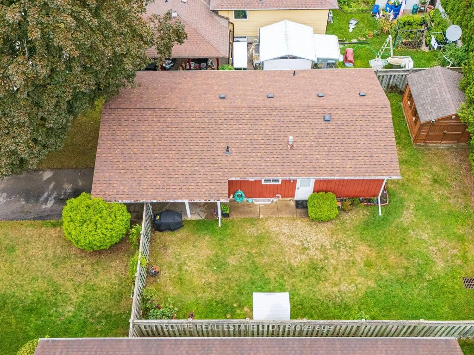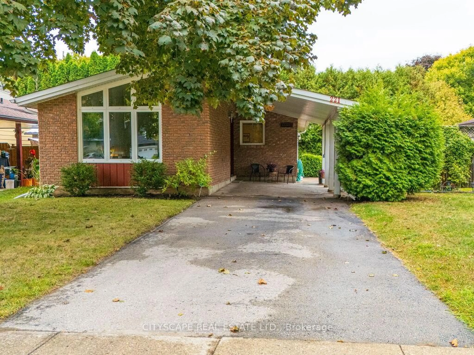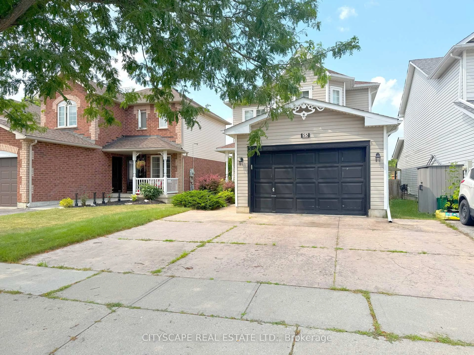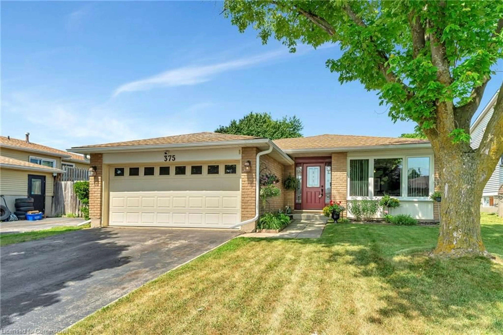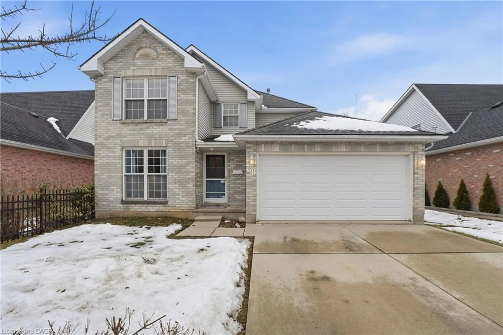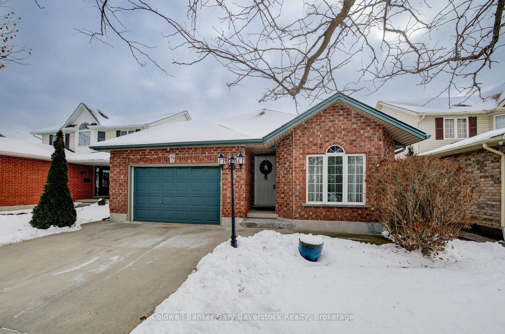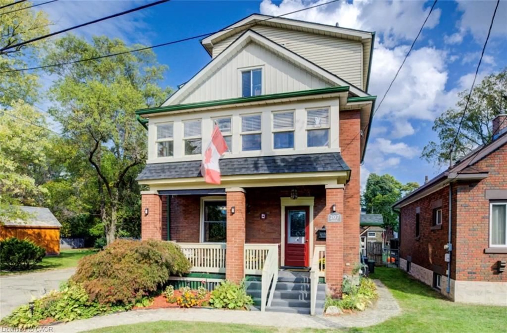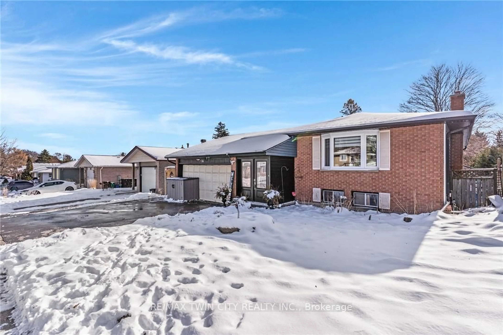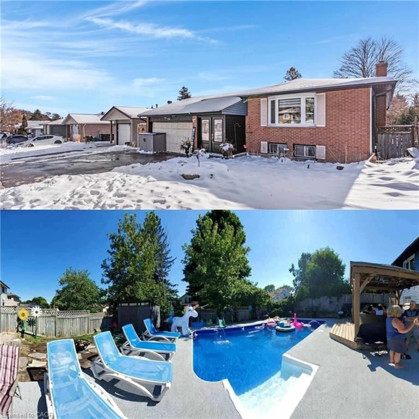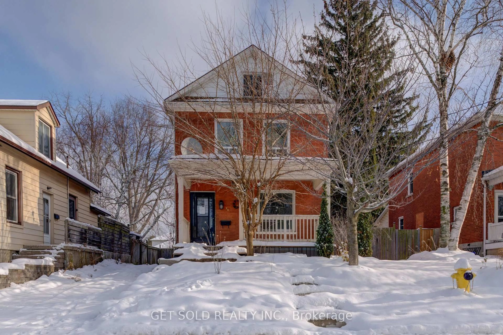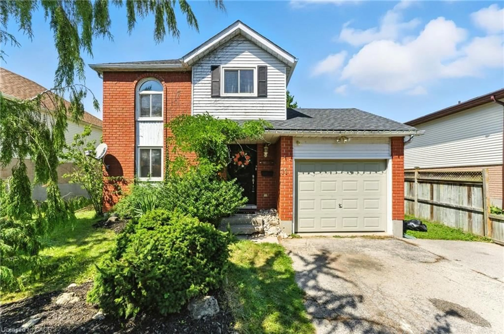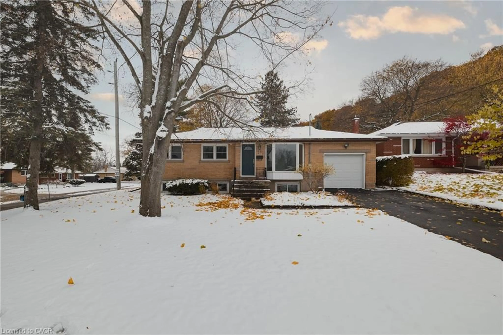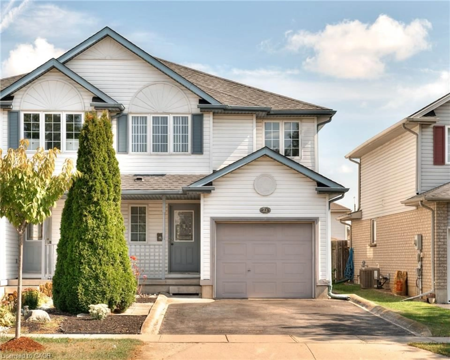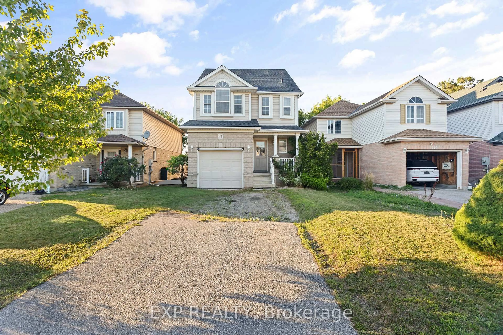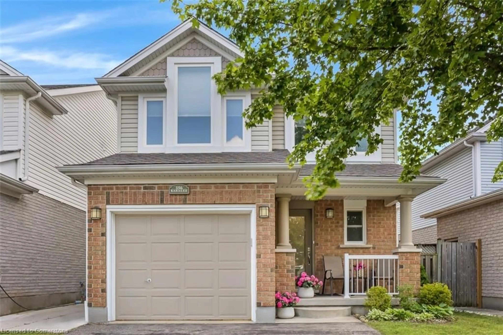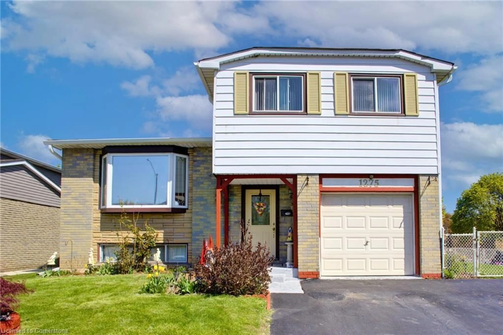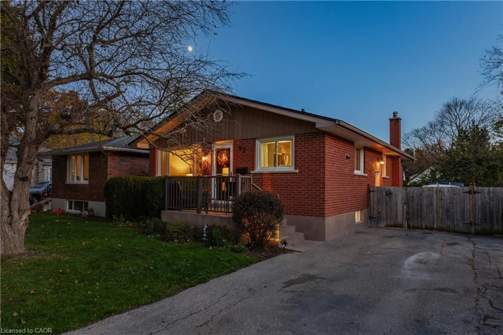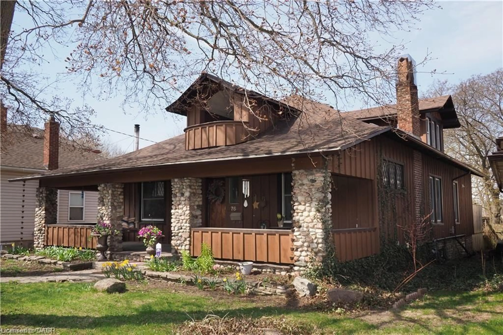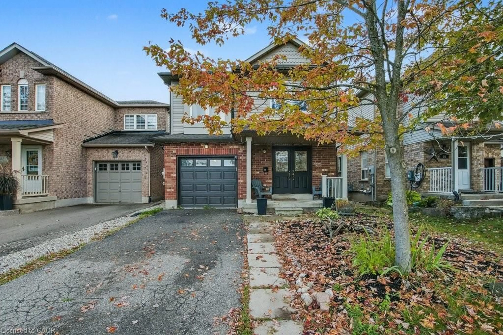221 Kribs St, Cambridge, Ontario N3C 3A4
Contact us about this property
Highlights
Estimated valueThis is the price Wahi expects this property to sell for.
The calculation is powered by our Instant Home Value Estimate, which uses current market and property price trends to estimate your home’s value with a 90% accuracy rate.Not available
Price/Sqft$658/sqft
Monthly cost
Open Calculator
Description
Exceptionally Bright & Elegant Detached Bungalow Prestigious Hespeler Village, Cambridge Tucked away in a quiet, mature neighborhood, this stunning detached bungalow offers the perfect balance of charm, comfort, and modern updates. Surrounded by beautiful trees and nature, the property sits on a generous lot with a convenient carport, providing both privacy and curb appeal. Step inside to a carpet-free interior featuring a spacious, open-concept living and dining area filled with natural light ideal for everyday living and entertaining. The generously sized bedrooms are freshly painted, enhanced with recessed lighting, and designed for comfort. The gorgeous kitchen showcases stainless steel appliances, quartz countertops, and ample cabinetry. Recent upgrades include a new AC, furnace, and electrical panel (2021). The finished basement, with a separate entrance, is bright and versatile featuring a large family room, a full washroom, and an additional room. This space is perfect for a guest suite, home office, or hobby area, with excellent potential for rental income. Conveniently located near Townline Road with quick access to Highway 401, this home is a rare find that combines elegance, functionality, and investment potential in one of Cambridges most sought-after neighborhoods.
Property Details
Interior
Features
Main Floor
Bathroom
2.46 x 1.54 Pc Bath
Br
2.46 x 3.64Br
3.48 x 3.49Breakfast
2.1 x 1.92Exterior
Features
Parking
Garage spaces 1
Garage type Carport
Other parking spaces 2
Total parking spaces 3
Property History
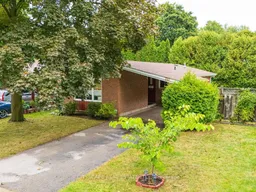 33
33