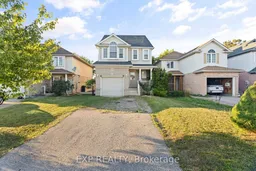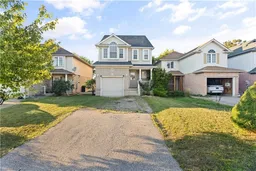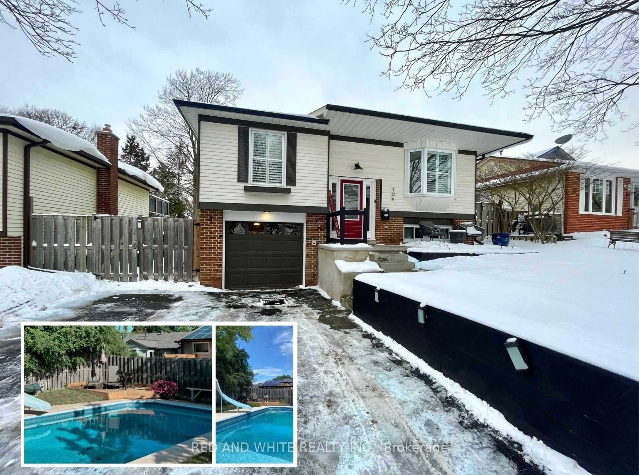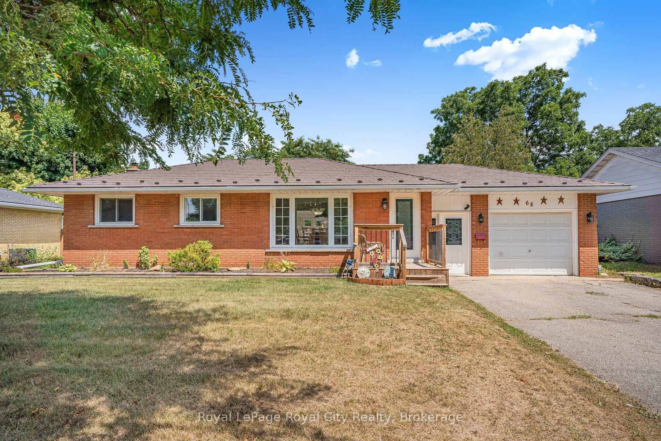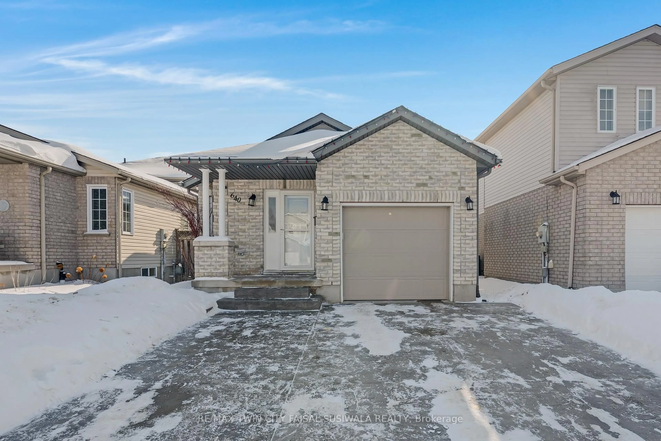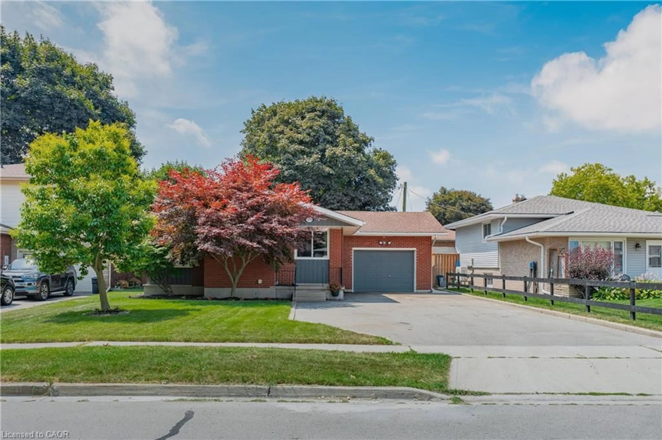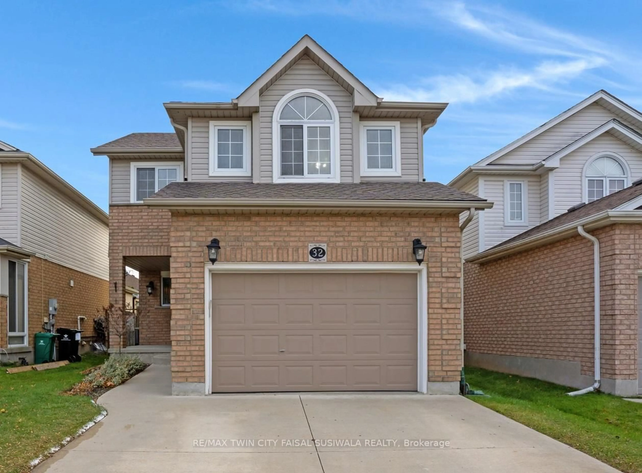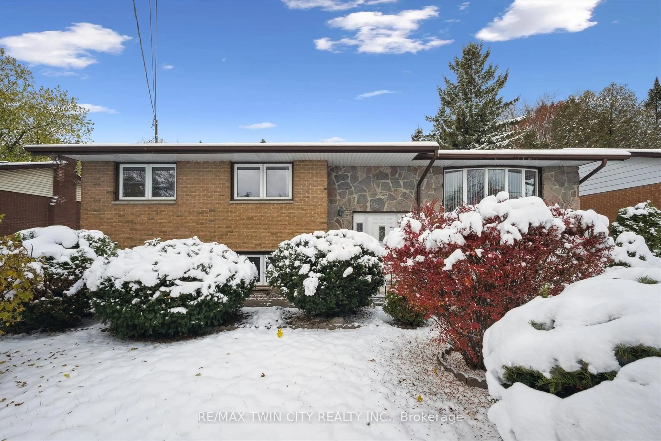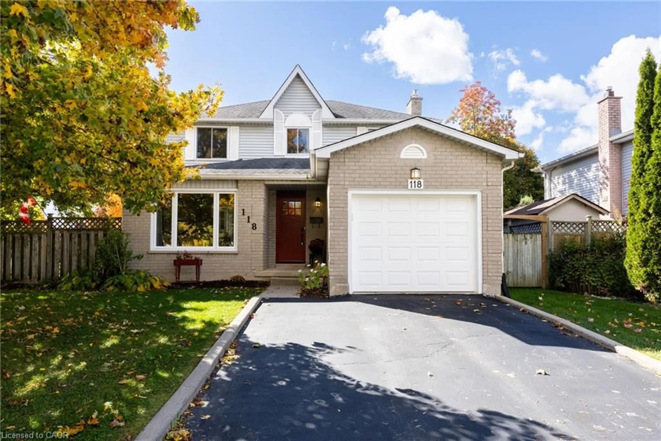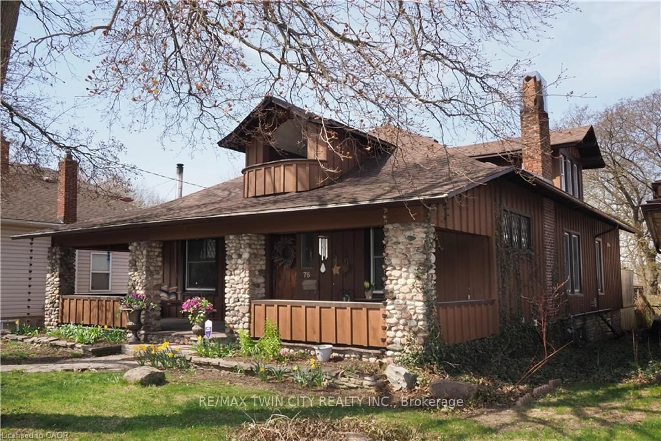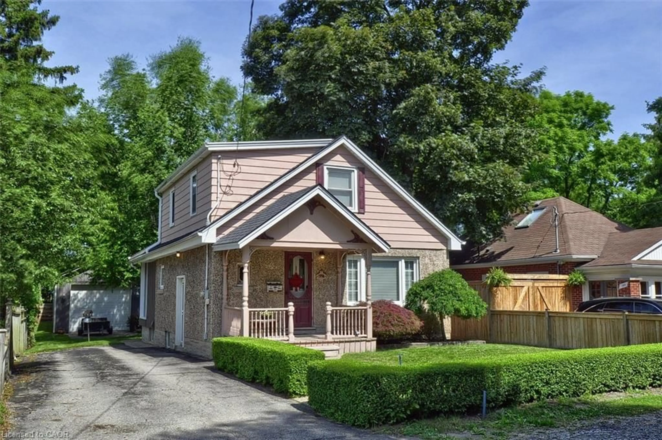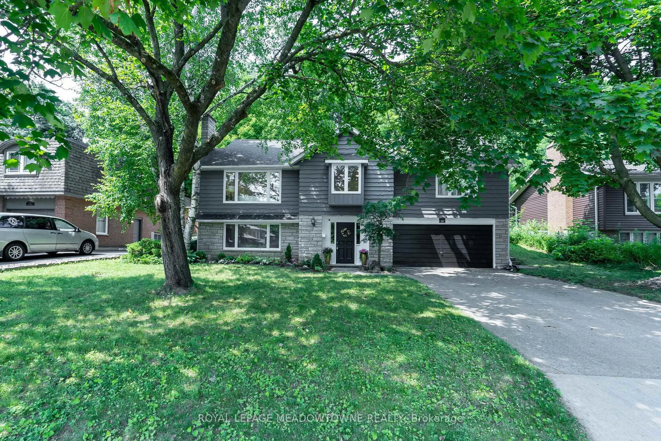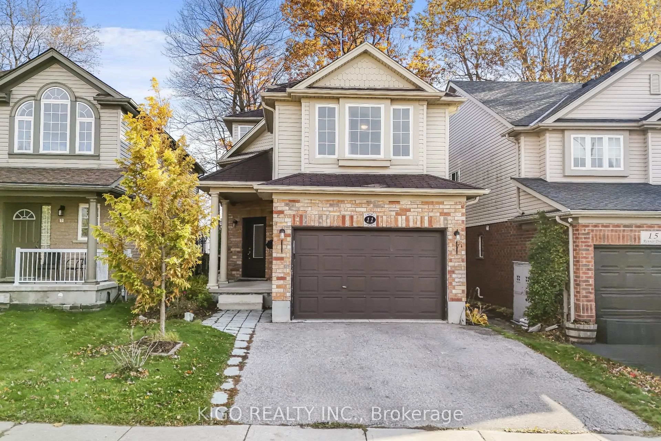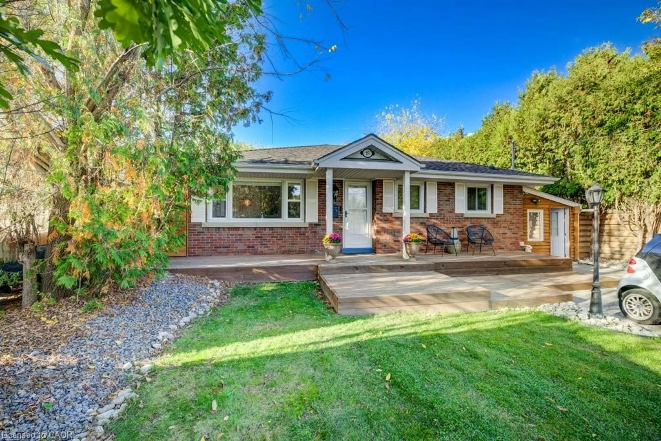Welcome to 118 Chateau Crescent an exceptional opportunity to own a fully detached home in one of Cambridges most desirable, family-friendly neighbourhoods. This spacious, well-maintained property offers incredible flexibility for families, investors, or handy buyers looking to build equity and long-term value.The home features three generously sized bedrooms and two full bathrooms, along with a bright, open-concept main floor ideal for everyday living and entertaining. A unique bonus is the third-level loft a large, versatile space perfect as a family room, media space, office, or easily converted into an expansive primary bedroom. The home has seen several important updates over the years, including: patio door glass replaced in 2018, new shingles installed in July 2016, second-floor laminate flooring added in 2019, carpet on the first flight of stairs replaced in August 2025, and a water softener replaced in 2010. The unfinished basement offers incredible value with high ceilings, a bathroom rough-in, and three large egress windows, making it ideal for finishing into a legal basement apartment, in-law suite, or additional living space. Whether you're planning for extended family or rental income, this lower level is ready for your custom touch.Investors take note: the home currently has a AAA long-term tenant who has been in place for over 10 years and is willing to stay, offering a fantastic opportunity for immediate, stable rental income.Outside, the fully fenced backyard with a spacious deck is perfect for family barbecues or peaceful evenings. Additional features include central air, forced-air heating, and ample parking in the private driveway.Located just minutes from Highway 401, shopping, top-rated schools, parks, trails, and public transit, this home combines location, flexibility, and untapped potential. Whether you're investing, renovating, or settling in, 118 Chateau Crescent is a rare find in Cambridges thriving real estate market.
Inclusions: Kitchen fridge, stove, fan, above stove, Washer and dryer. Lighting fixtures except as excluded. Playground set in the backyard can be included or removed at the buyers request. The hot tub can be included or removed at the buyers request but is as-in condition
