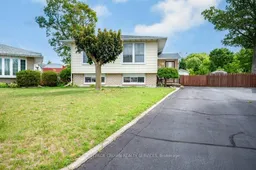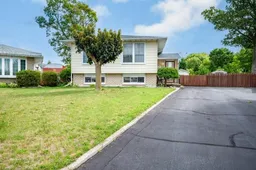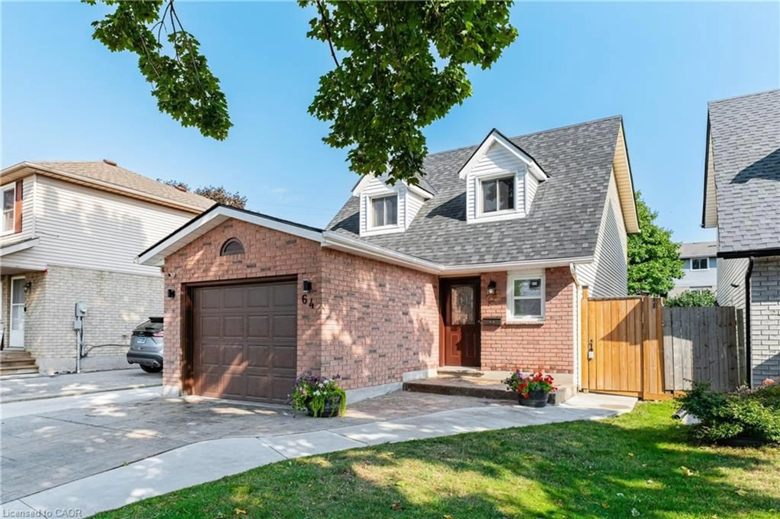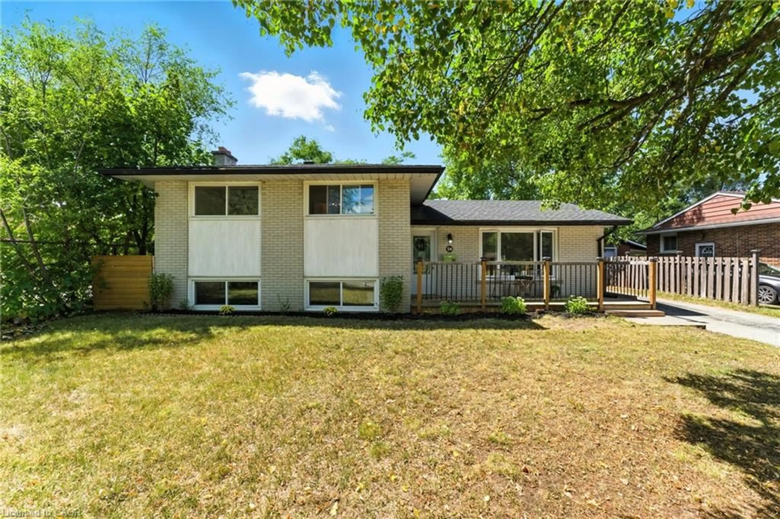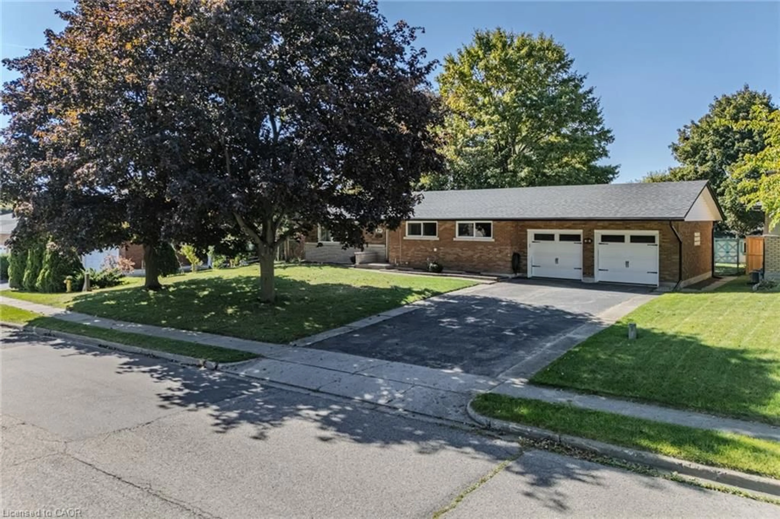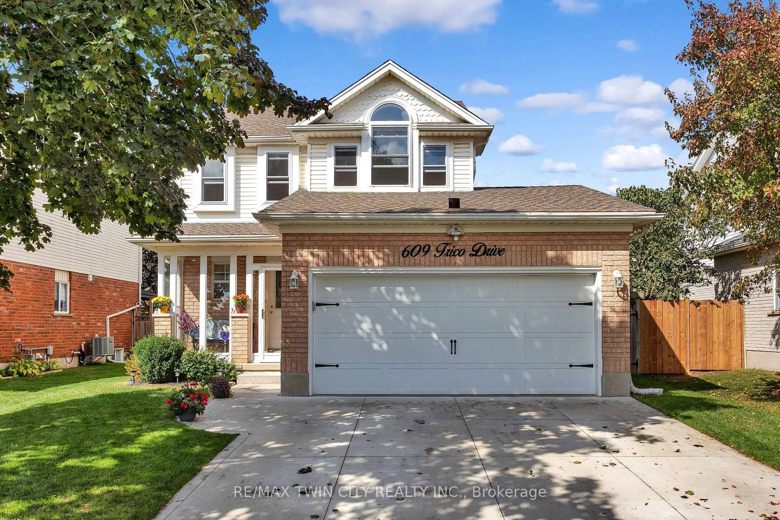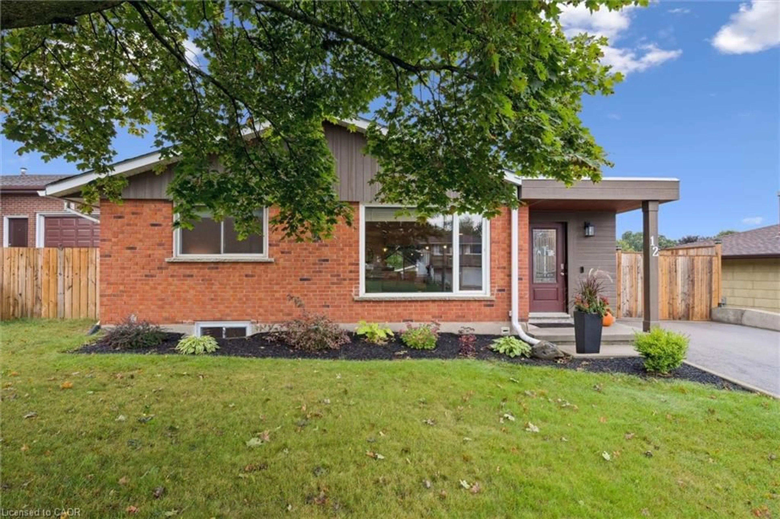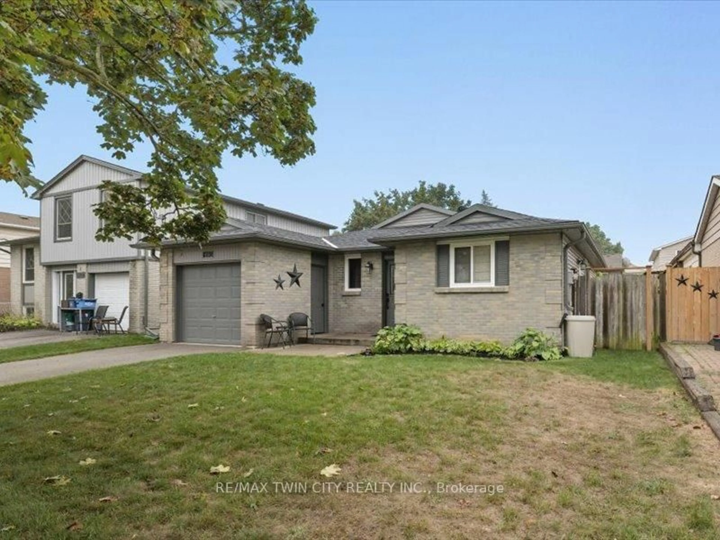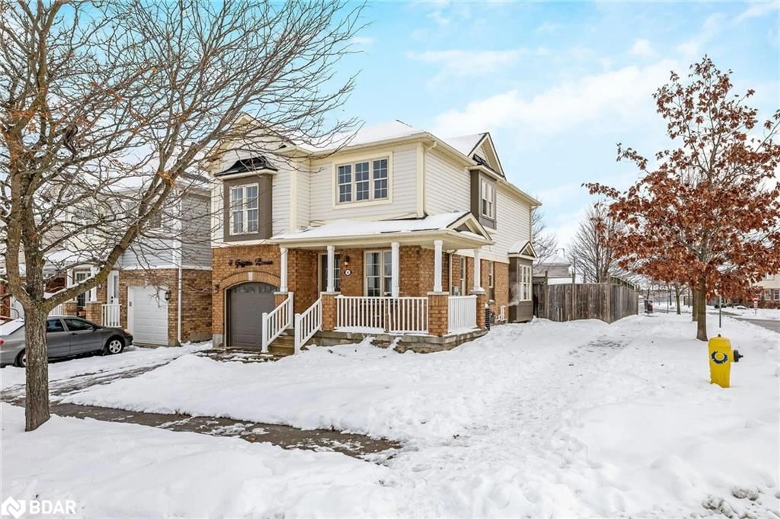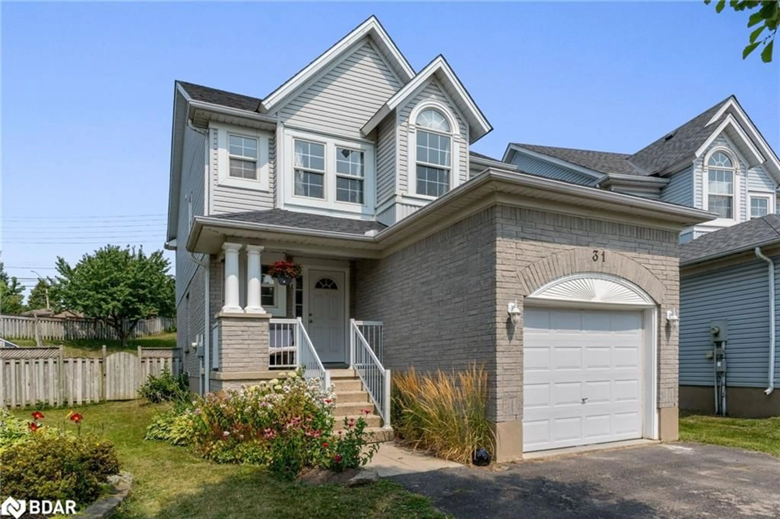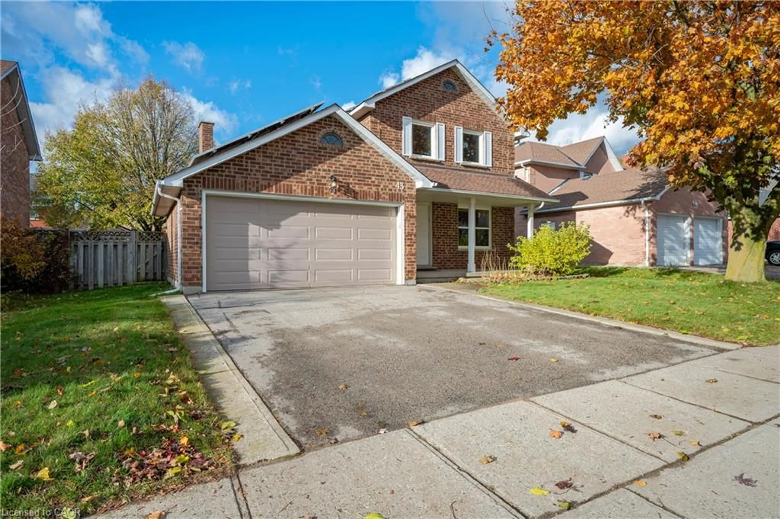Pride of ownership is SUPER evident in this PRISTINE, North Galt raised bungalow. Lovingly cared for and spotlessly maintained only begins to describe the manner in which the current owners kept their home. Starting with an amazing court location on a fully fenced pie-shaped lot close to schools, shopping, transit, the YMCA and the 401. The immaculate hardwood floors grace most of the main level creating a beautiful surface on which to display your furnishings. The living room is bright & spacious with a large picture window making it the ideal space to receive family & friends. The dining room and kitchen will be the scene of holiday meals & milestone celebrations. Three good-sized bedrooms make this an excellent choice for a young family, while empty-nesters or professionals can easily create a home office or sitting room. The main 4pc is in spic and span condition and completes the main floor. Large windows make the lower level a cheerful destination. Currently set-up as an L-shaped rec room with a natural gas fireplace, this is the perfect spot for the big screen tv. Here you can watch the big game or binge watch your favourite series. A second kitchen and dinette provide the potential of an in-law suite. What could easily become a 4th bedroom is currently being used as a laundry/utility room. With some minor modifications, the 2pc bath could become a 3pc making excellent accommodation for family who would benefit from proximity. Other notable features include: shingles & furnace replaced within last 2 years, most windows have been replaced, abundant storage under the stairs & a large utility shed.
Inclusions: Fridge x 2, Stove x 2, Washer, Dryer.
