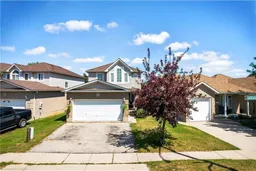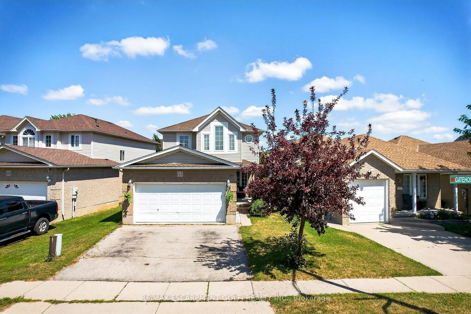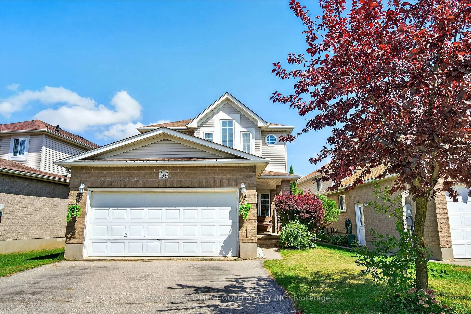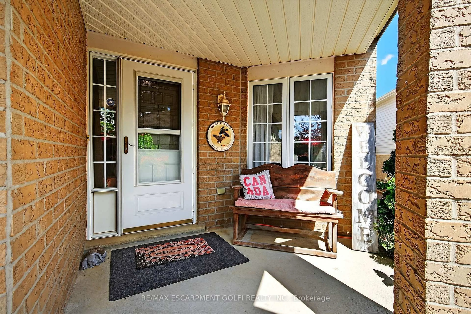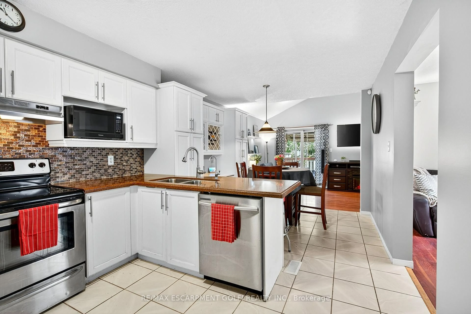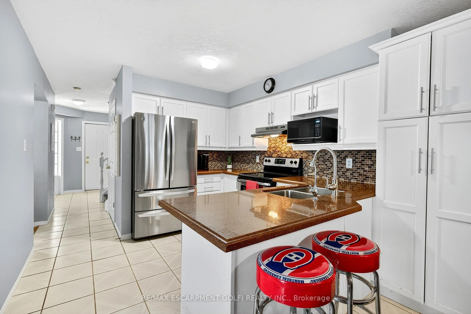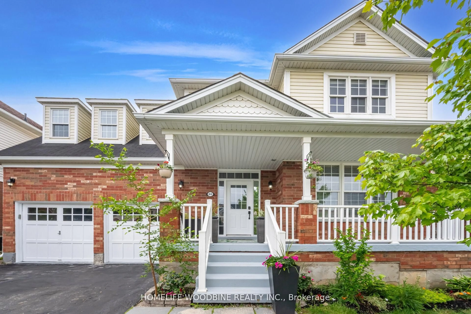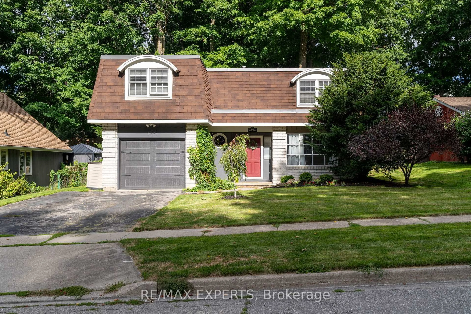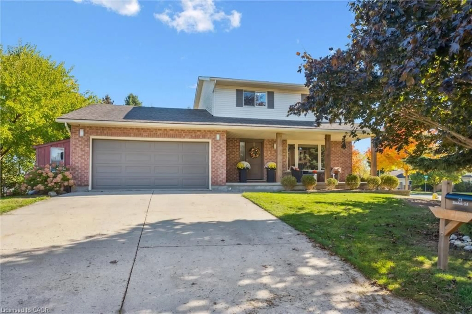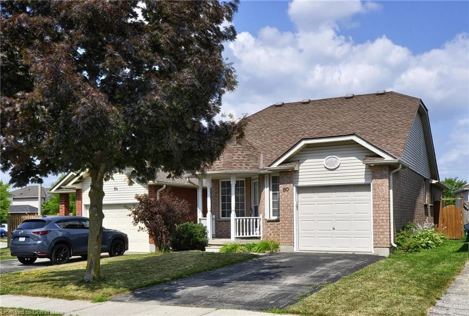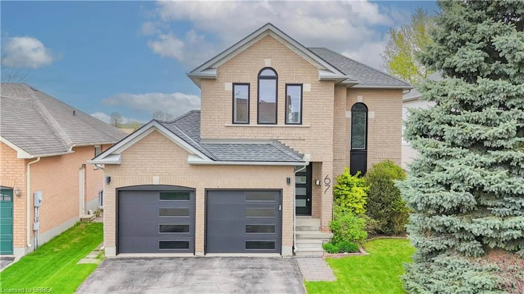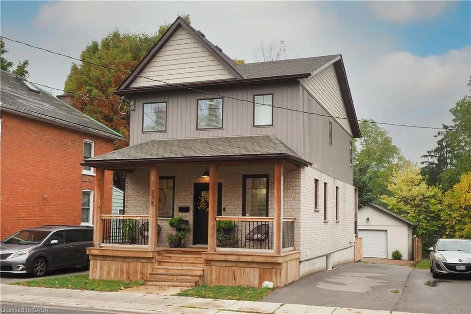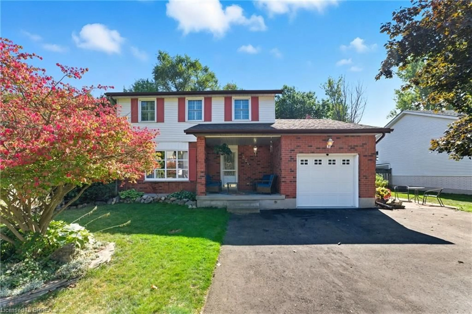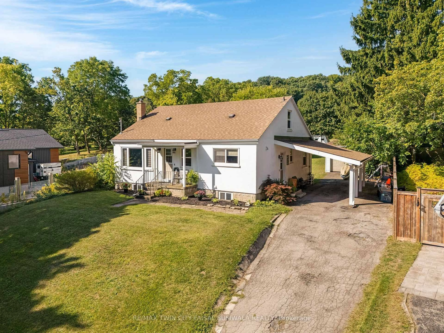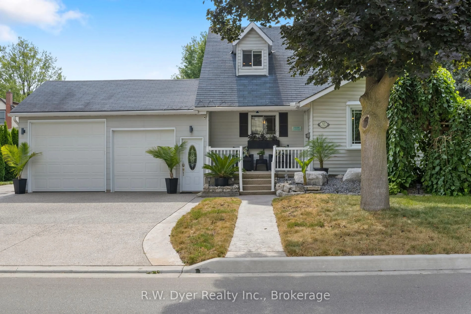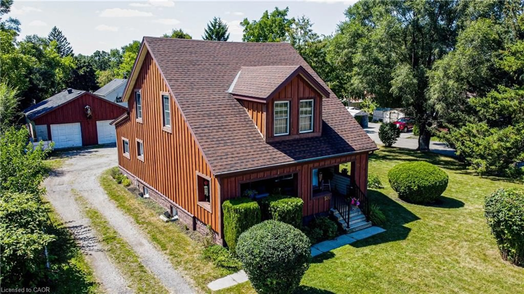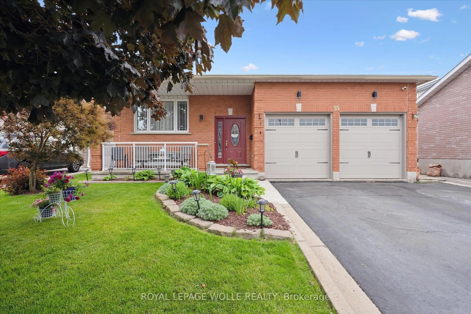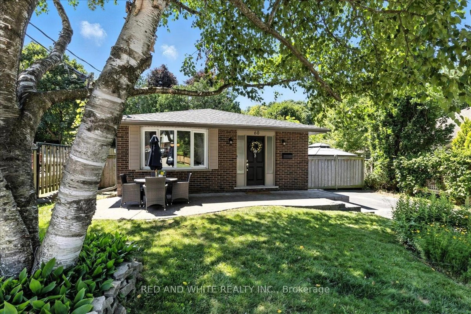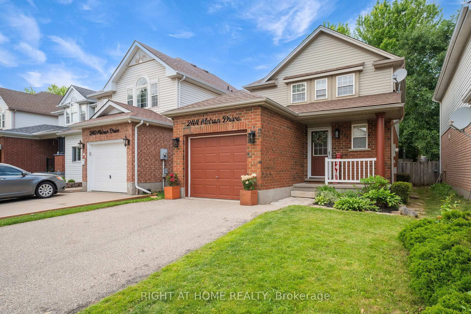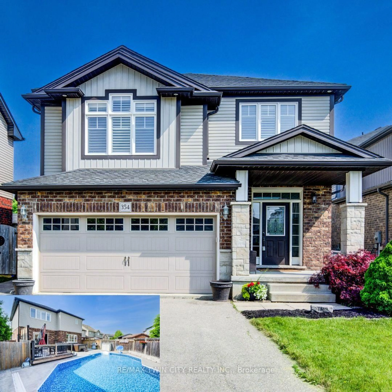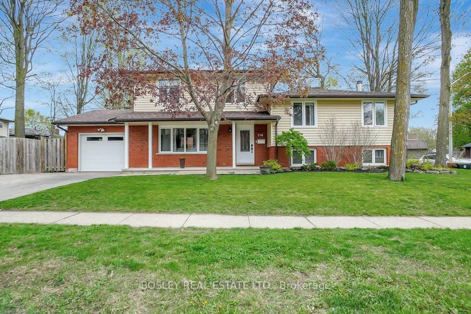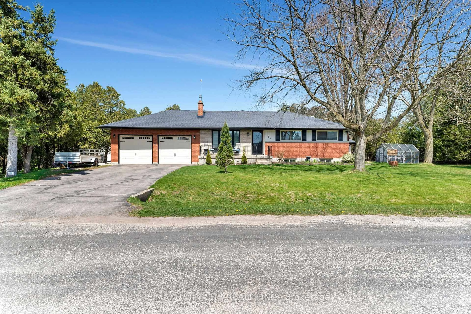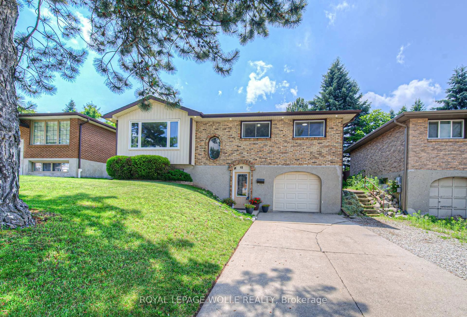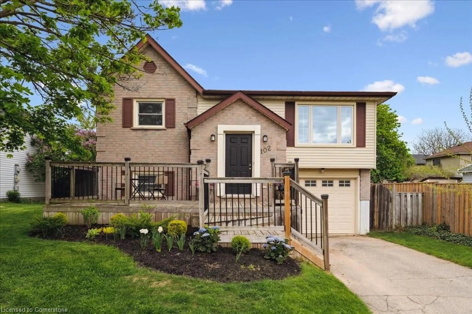199 GATEHOUSE Dr, Cambridge, Ontario N1P 1E7
Contact us about this property
Highlights
Estimated valueThis is the price Wahi expects this property to sell for.
The calculation is powered by our Instant Home Value Estimate, which uses current market and property price trends to estimate your home’s value with a 90% accuracy rate.Not available
Price/Sqft$466/sqft
Monthly cost
Open Calculator

Curious about what homes are selling for in this area?
Get a report on comparable homes with helpful insights and trends.
+2
Properties sold*
$858K
Median sold price*
*Based on last 30 days
Description
Located in a highly sought-after, family-friendly community of East Galt (Franklin Pond subdivision), this property offers an unbeatable combination of comfort, convenience, and versatility. Enjoy a fully fenced backyard featuring a large deck and relaxing hot tub perfect for entertaining or unwinding on summer evenings. Inside, the main floor offers a bright and open layout, highlighted by a breakfast nook with rare built-in storage and wine rack. The attached double car garage provides direct access into the home for added convenience, and the welcoming front porch creates a charming first impression. The finished basement is ideal for extended family or guests, offering in-law suite potential with a spacious bedroom and full bath complete with a walk-in shower. Located within walking distance to both elementary and post-secondary schools and offering easy access to Brantford, Kitchener-Waterloo, and the GTA, this home is perfectly positioned for growing families and commuters alike.
Property Details
Interior
Features
Main Floor
Family
2.97 x 6.2Foyer
3.96 x 1.5Kitchen
3.25 x 3.25Living
9.37 x 2.95Exterior
Features
Parking
Garage spaces 2
Garage type Attached
Other parking spaces 2
Total parking spaces 4
Property History
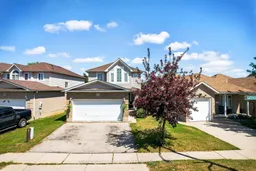 26
26