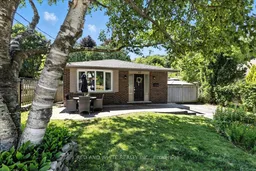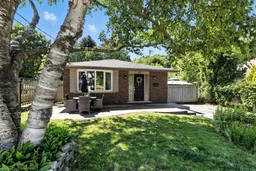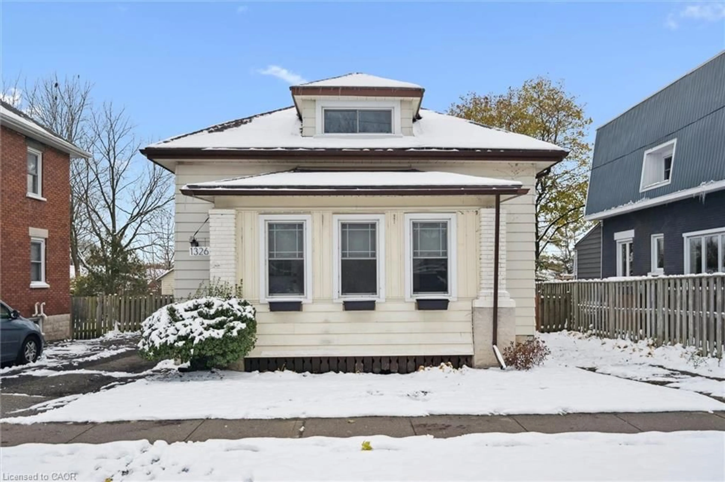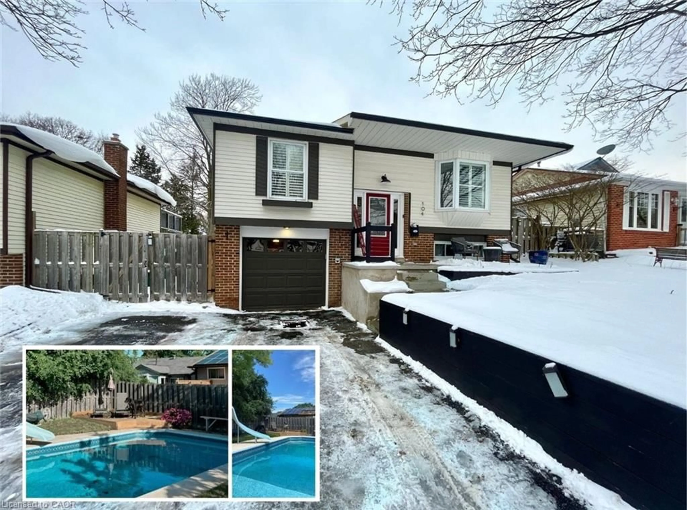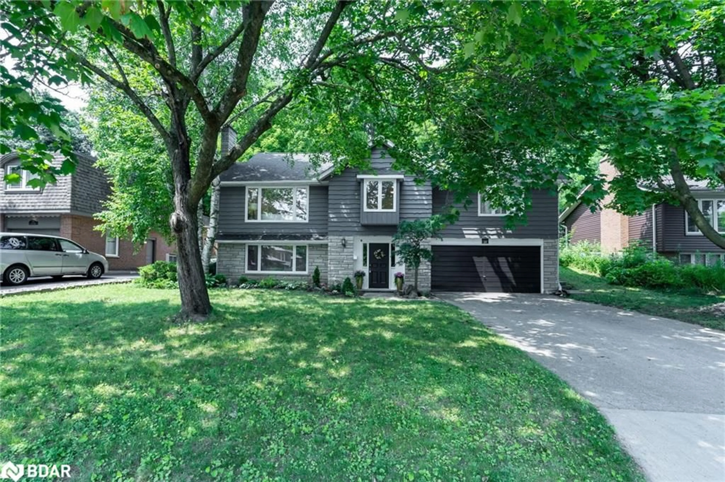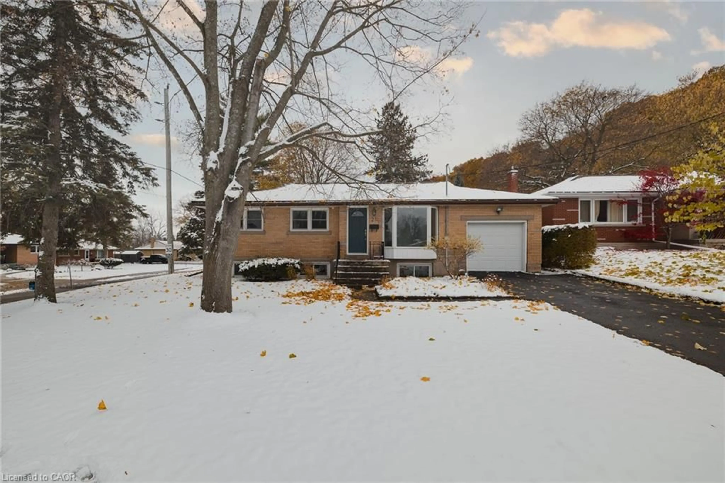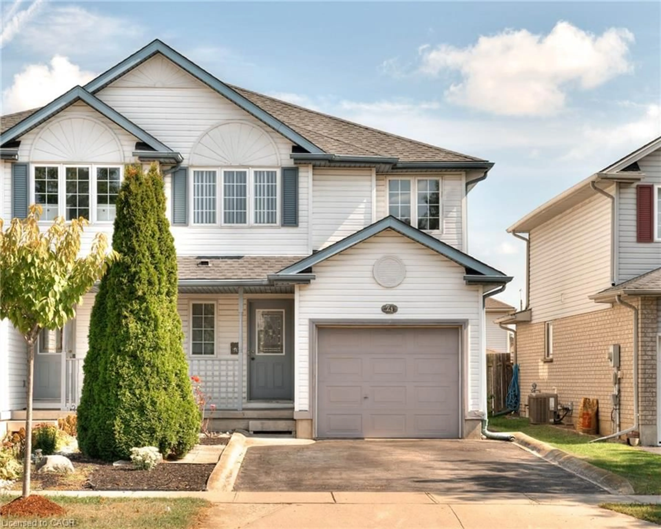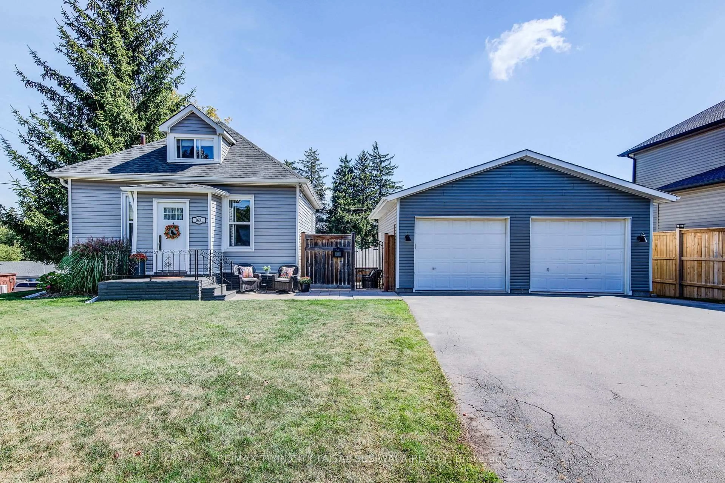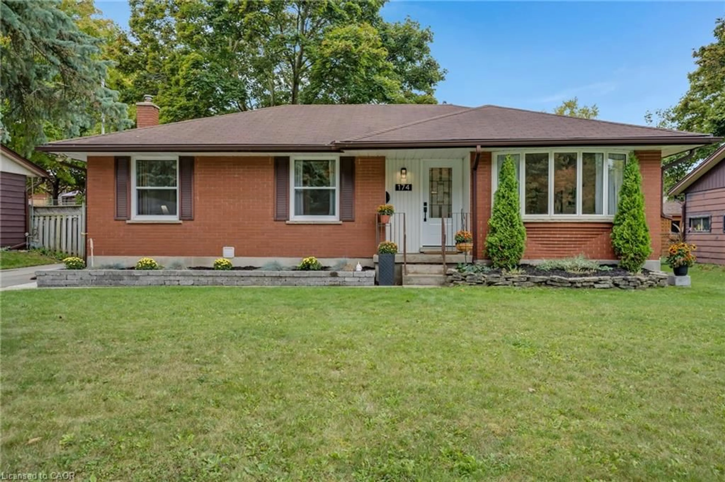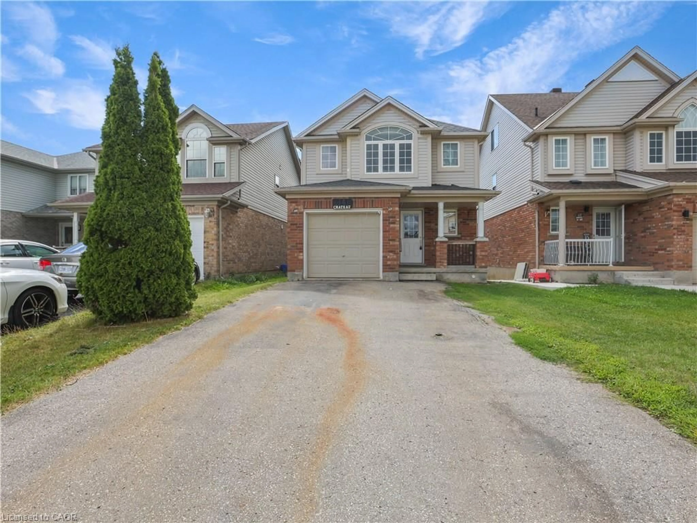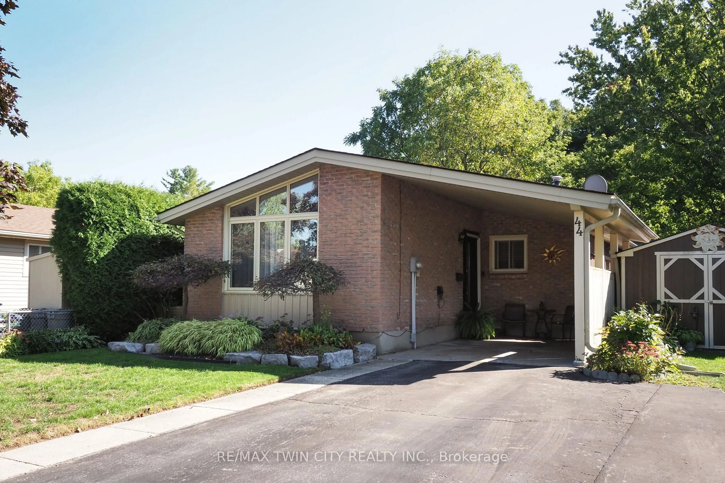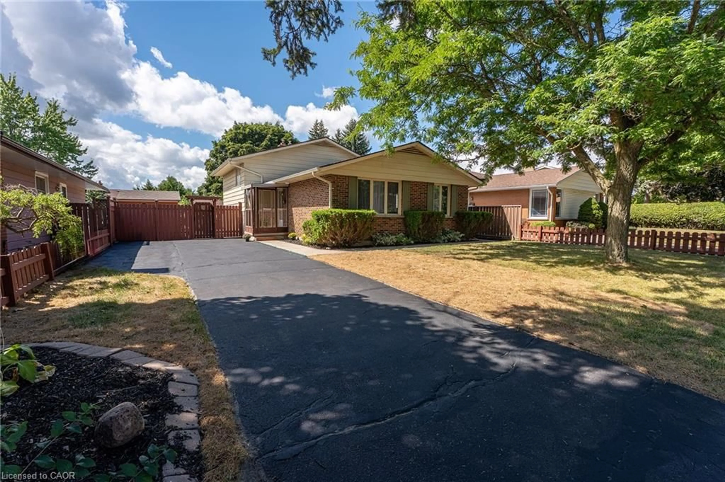Welcome to 60 Mulberry Dr, Hespeler A Beautifully Maintained 4-Level Backsplit in a the Village of Hespeler! This spacious and versatile home offers the perfect blend of comfort, character, and convenience. Featuring 2+2 bedrooms, 2 bathrooms, and generous living spaces across four levels, this home is ideal for growing families or those looking for an in-law setup or additional rental potential. Step inside and be greeted by a bright and airy main floor living room, dining room and a kitchen with plenty of cabinet space. The upper level offers two well-sized bedrooms and a full bath, while the lower level features a cozy family room with a gas fireplace, an additional bedroom, and a three piece bathroom. The fourth level offers even more space with a large rec room, laundry area, and plenty of storage perfect for a playroom, home gym, or workshop.The private backyard is fully fenced and ideal for entertaining, with a custom built patio, mature trees, and garden space. Enjoy morning coffee or evening BBQ's in your peaceful outdoor retreat. Located on a quiet, tree-lined street in a desirable Hespeler neighborhood, this home is just minutes to highways 401 & 24, excellent schools, parks, trails, and shopping amenities. Ideal Location for Commuters. Don't miss this rare opportunity to own a move-in ready home in one of Hespeler's most sought-after neighborhoods! Book your private showing today!
Inclusions: Central Vac, Dishwasher, Dryer, Refrigerator, Stove, Washer
