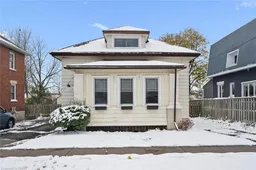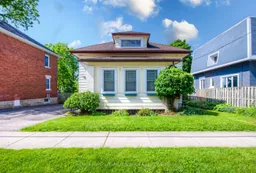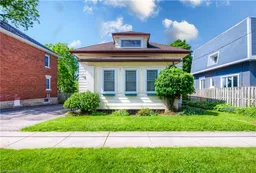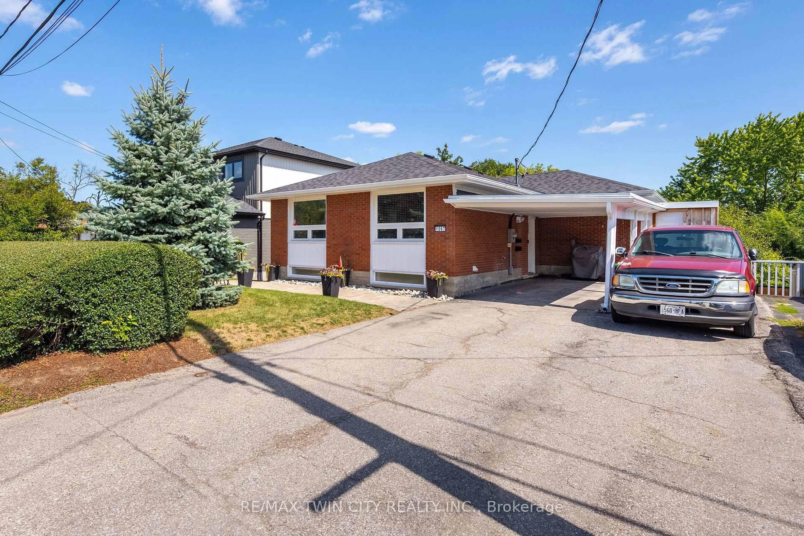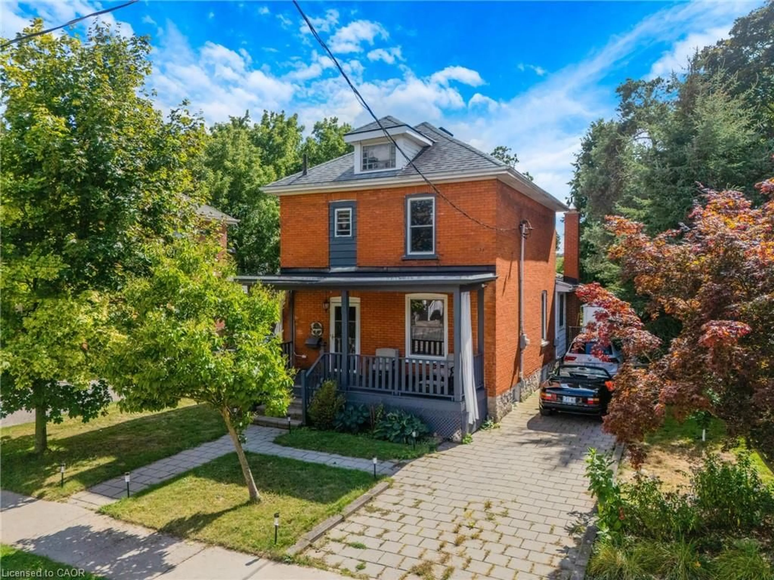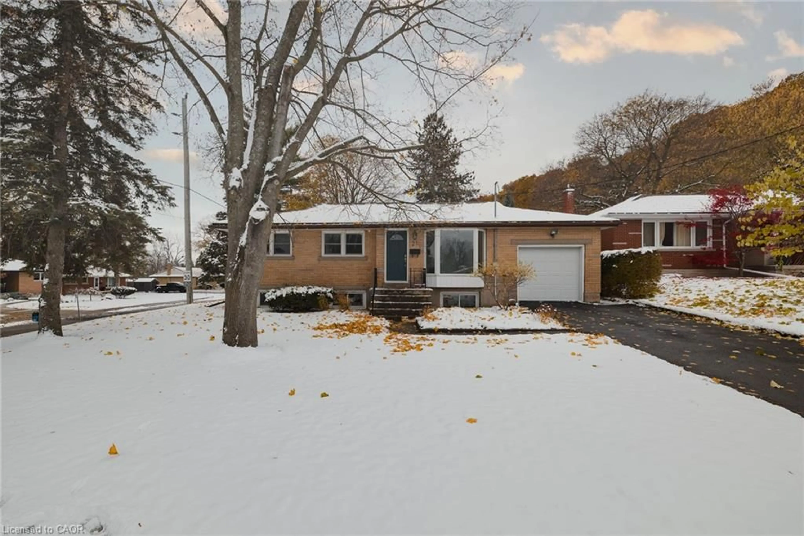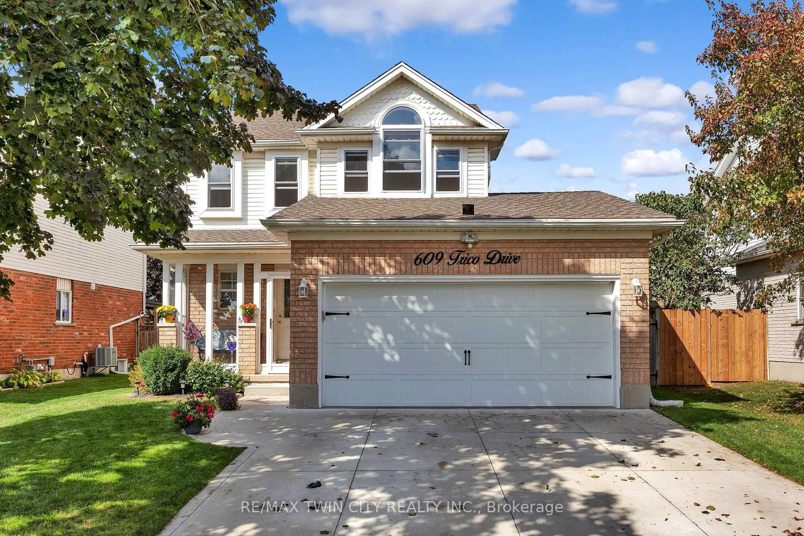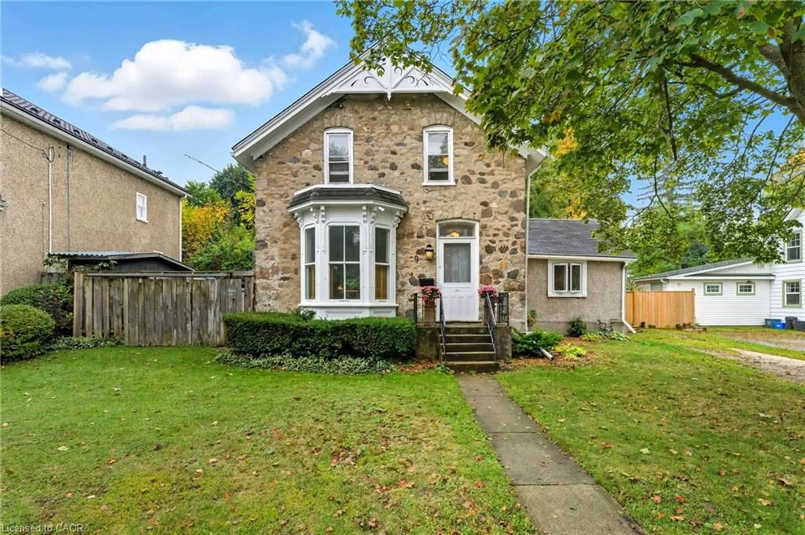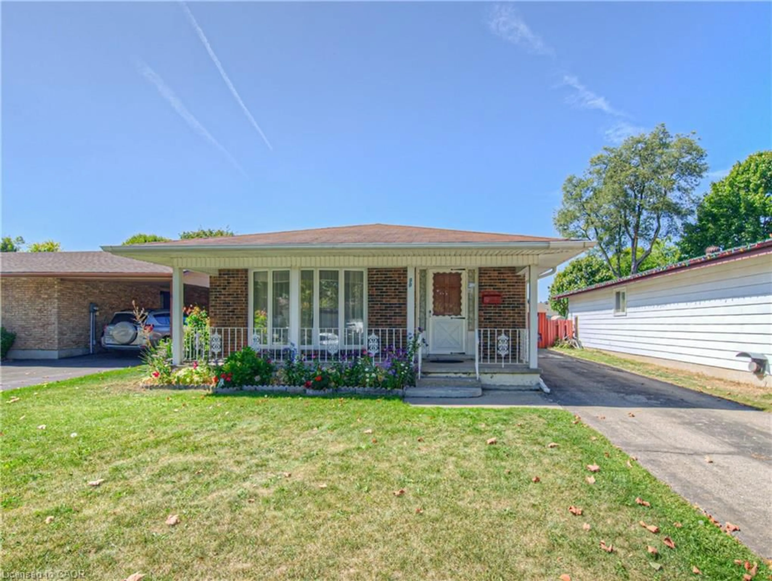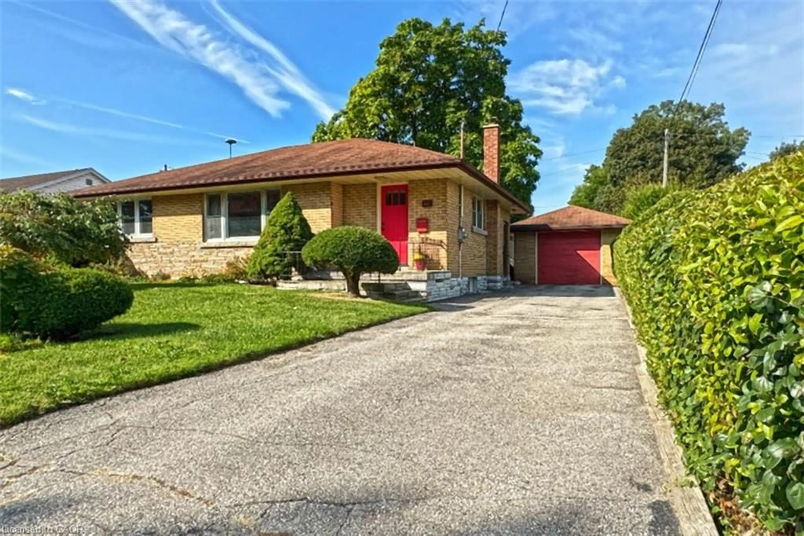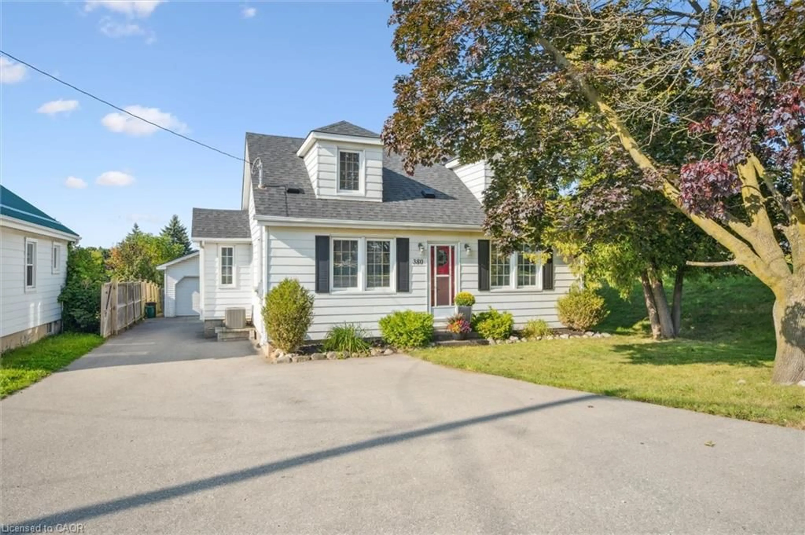Welcome to 1326 Queenston Road — beautifully renovated and move-in ready!
This charming 1.5-storey home sits on a spacious 46 × 165 ft lot in a quiet,
family-friendly neighbourhood close to parks, schools, shopping, and walking
trails. Thoughtfully updated from top to bottom, it offers the perfect combination
of modern style and classic charm.
Inside, you’ll find a fully renovated main floor and upper level featuring new
flooring and paint throughout, a stunning new kitchen with stainless steel
appliances, and bright, inviting living spaces. The layout includes four bedrooms,
two bathrooms, and a finished lower level for added flexibility.
Major updates include a new high-efficiency furnace (2024), a large new deck
(2025), and a fully fenced beautifully landscaped open backyard — ideal for
entertaining, relaxing, or enjoying outdoor family time. The property also offers
tandem parking for two vehicles plus a private driveway on the opposite side,
providing space for a third vehicle.
With its generous lot, modern upgrades, and warm character, this home offers
incredible value in a sought-after neighbourhood.
Don’t miss this opportunity to own a beautifully updated home with charm, comfort,
and outdoor space to truly enjoy.
Inclusions: Dishwasher,Dryer,Microwave,Refrigerator,Stove,Washer
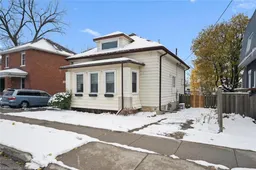 41
41