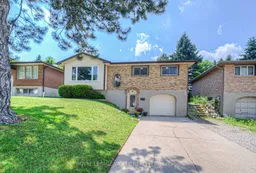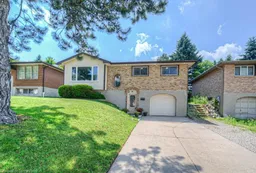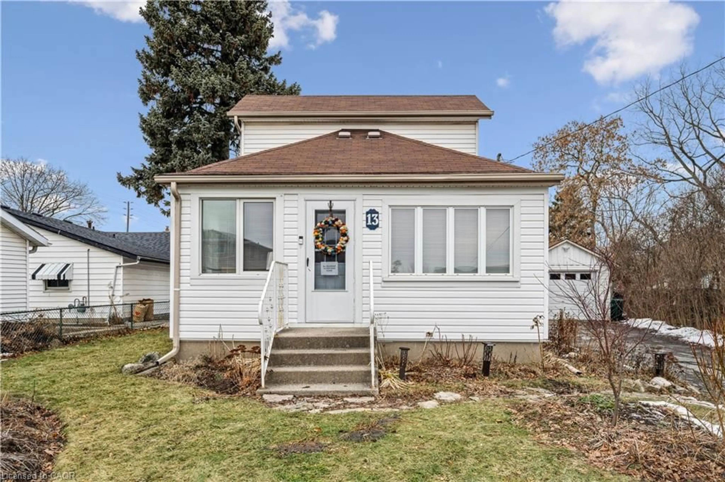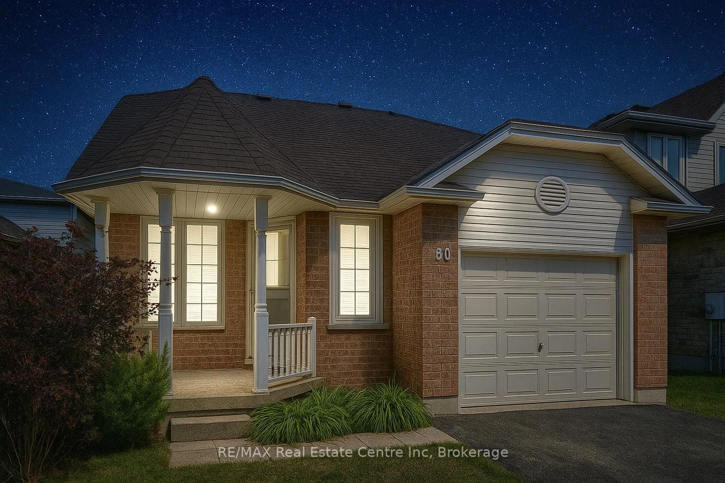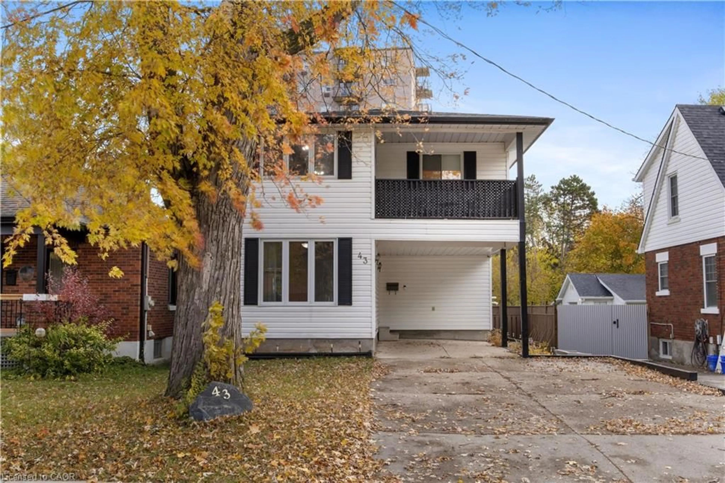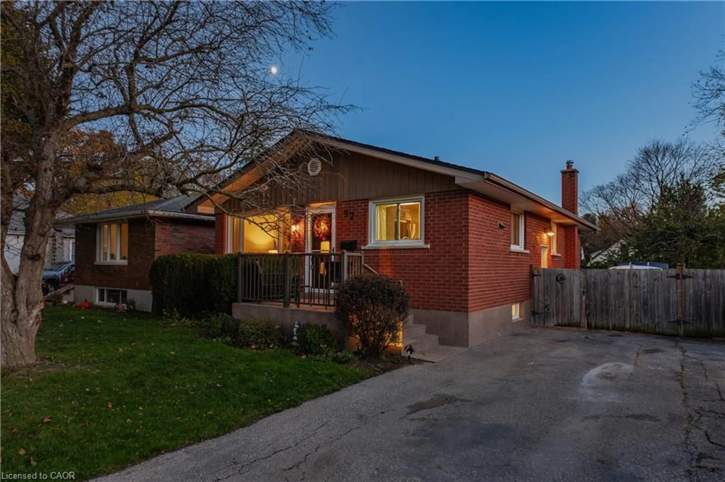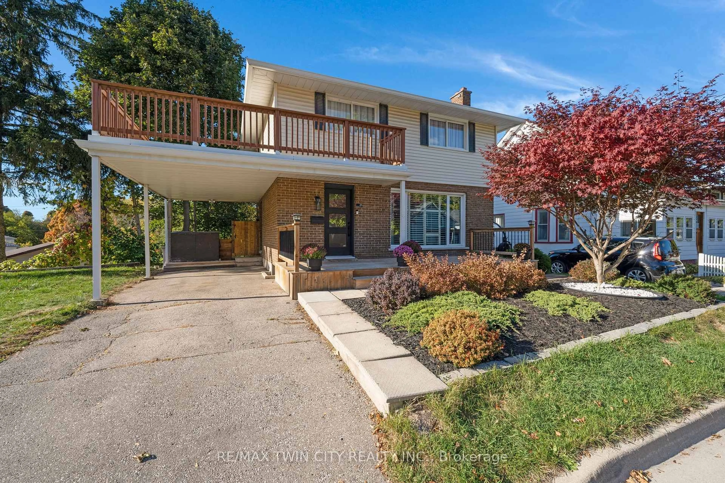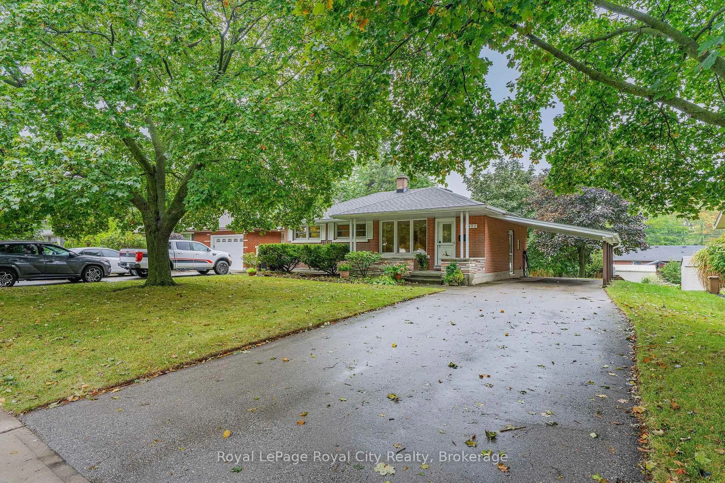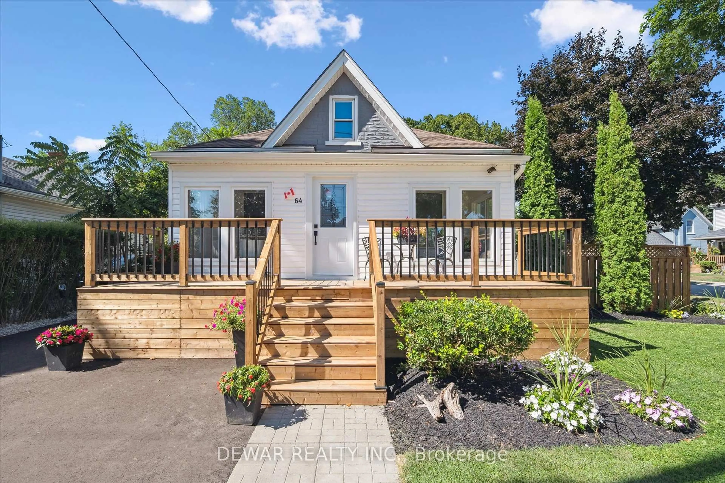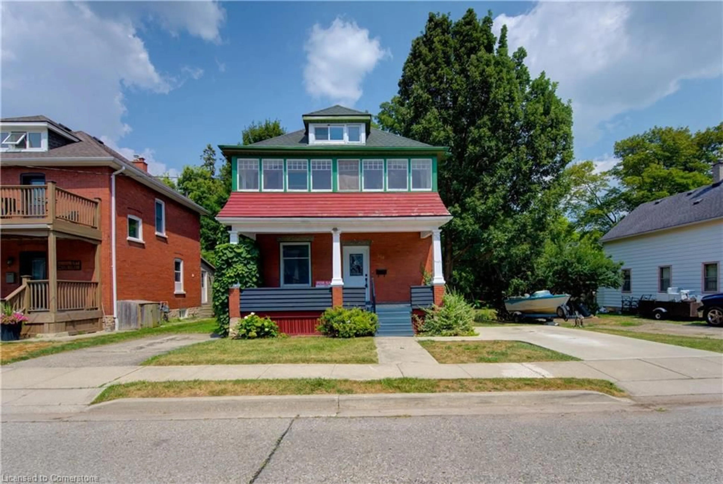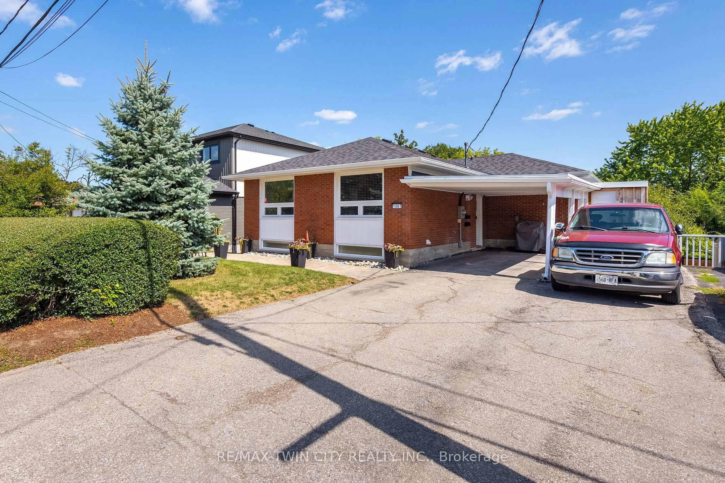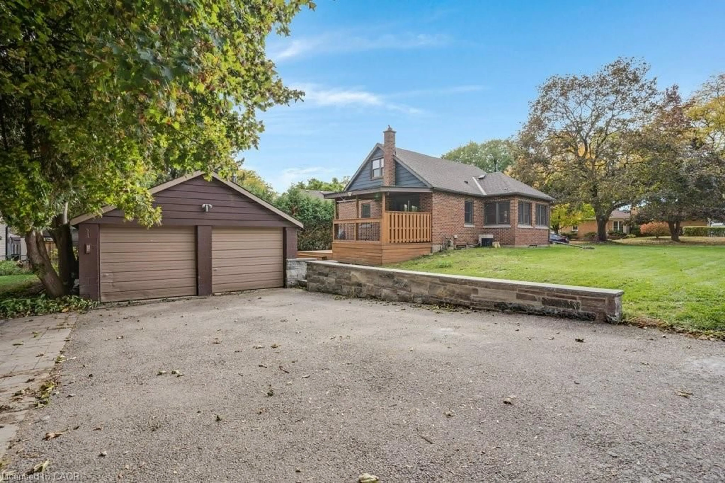Welcome to 61 Bluerock Crescent A Meticulously Maintained Raised Bungalow in East Galt This charming raised bungalow offers the perfect blend of comfort, style, and thoughtful updates all nestled on a deep, private lot with no rear neighbours. Located in a quiet, mature neighbourhood in East Galt, this home is ideal for anyone seeking peace and privacy without sacrificing convenience. Step inside at ground level into a welcoming foyer, then head up to the bright and spacious main floor featuring three bedrooms, a stylish 3-piece bathroom, and a beautifully refreshed kitchen with quartz countertops and refinished wood cabinetry. The open-concept living and dining area flows effortlessly to the back deck, where an attached gazebo creates a cozy outdoor living space perfect for relaxing or entertaining. This home has been lovingly cared for by its current owners, with important updates including new flooring on both levels, an upgraded 200-amp electrical panel, a high-efficiency heat pump and furnace (2024), and a newer roof (2018 and still under warranty). The fully finished lower level offers a rec room, a second full bathroom, laundry, and garage access. Located in a family-friendly pocket of East Galt, you're just minutes from local parks, schools, shopping, and the historic downtown Galt core with its charming shops, cafés, river trails, and the Farmers' Market. Easy access to transit and commuter routes makes this an ideal spot for growing families or downsizers alike. This home shines thanks to its raised bungalow layout, offering flexible multi-level living without compromise. With exceptional care inside and out, 61?Bluerock Crescent is truly move-in ready and waiting for its next chapter.
Inclusions: Dishwasher, Dryer, Range Hood, Refrigerator, Smoke Detector, Stove, Washer, Swing in backyard, TV mount in living room, curtain rods
