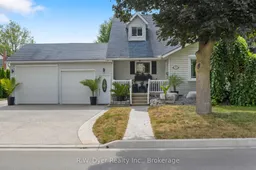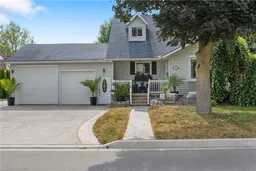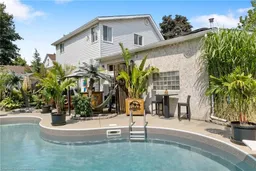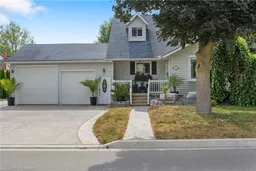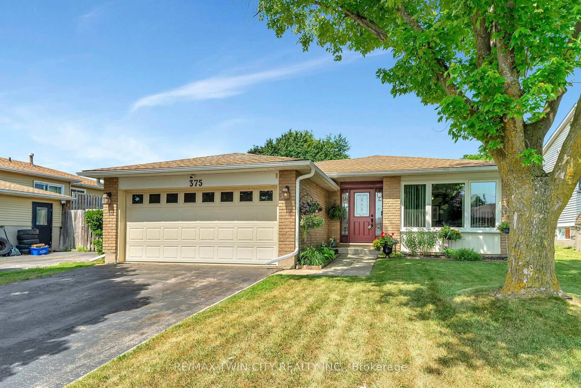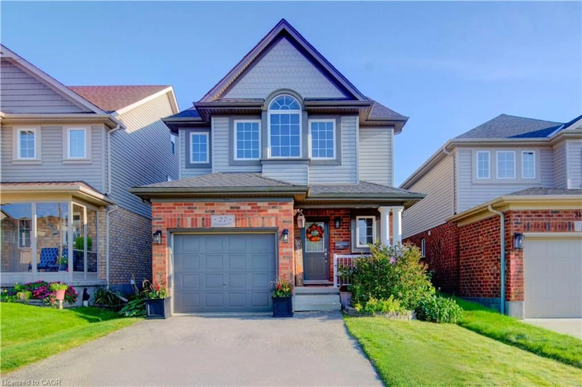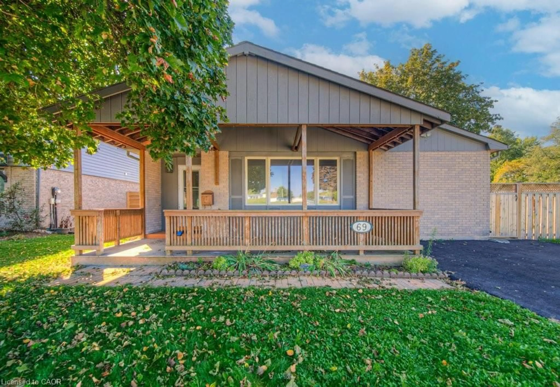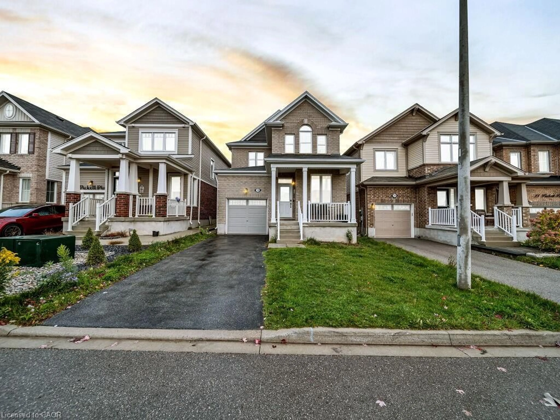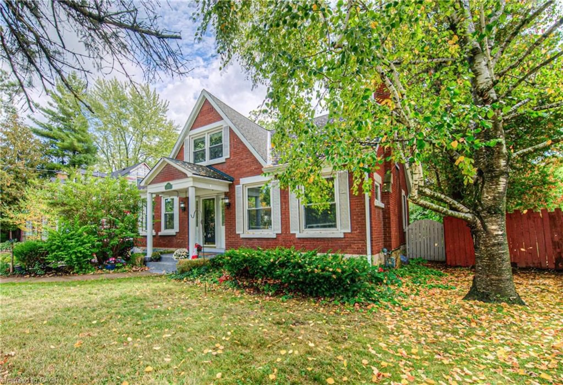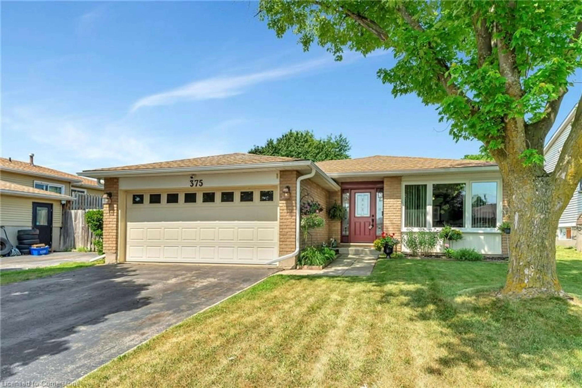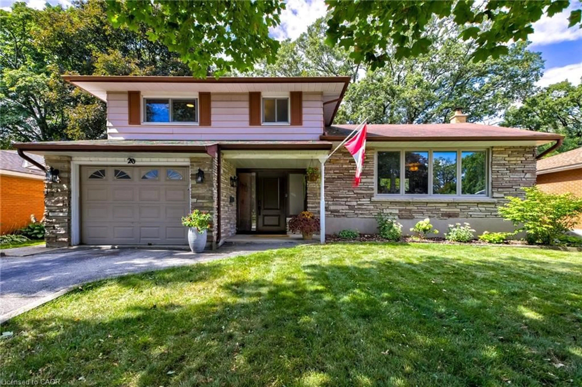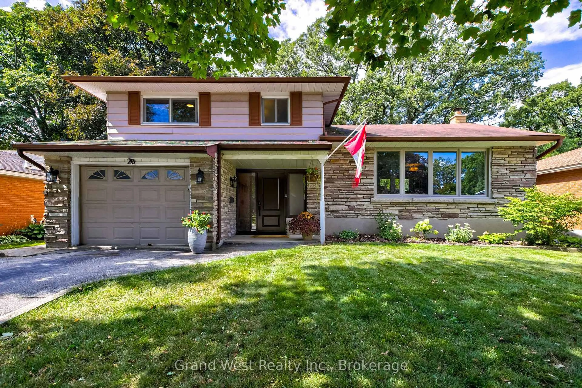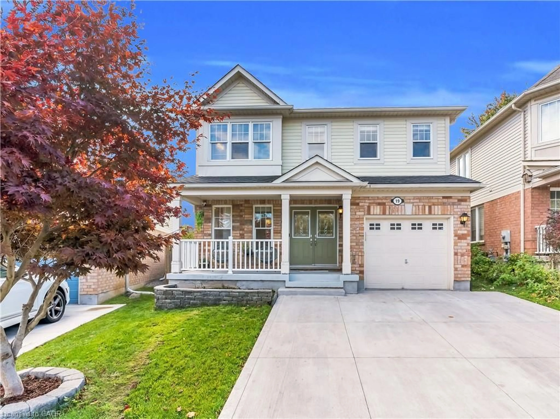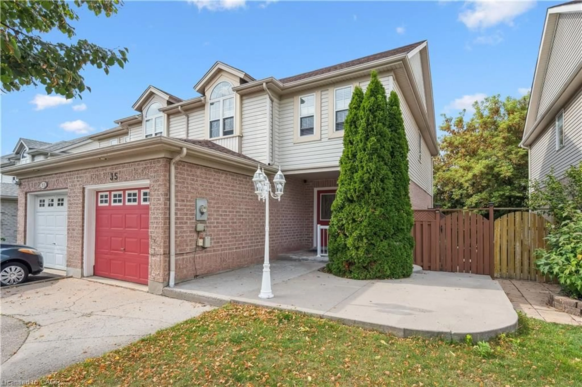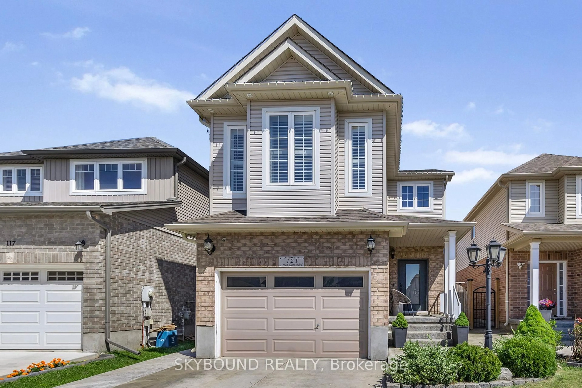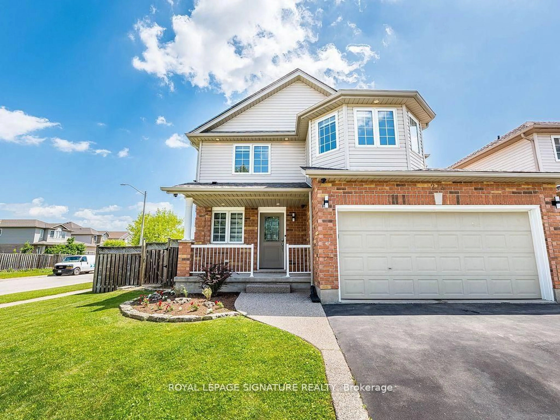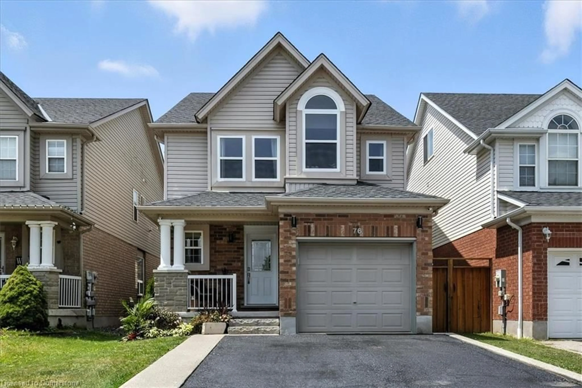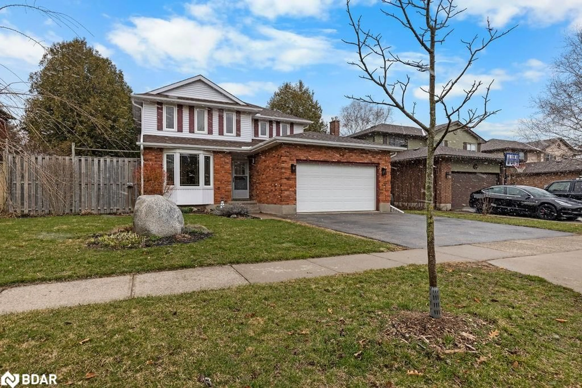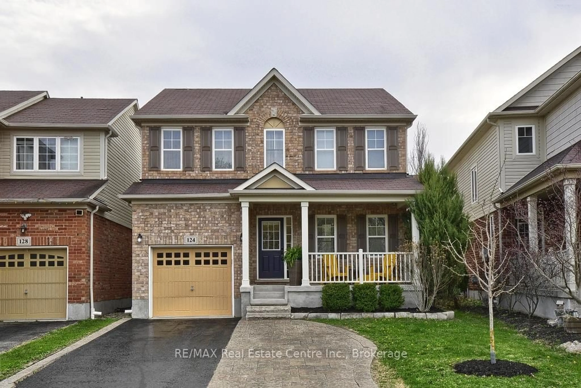Craving a little luxury in your everyday life? This East Galt beauty blends comfort, style and serious vacation vibes without ever leaving home. The backyard is a private retreat complete with a brand-new hot tub (2025), tiki bar, and a 16' x 32' heated inground pool with stone waterfall and cabana. Whether you're hosting weekend get-togethers or enjoying a peaceful evening under the stars, this outdoor space delivers. Recentupdates include a new pool liner (2024) and a pool heater replaced just three years ago. Step inside to discover 4+1 bedrooms and a main floor bathroom that feels more like a spa Jacuzzi tub, dual rain shower heads, heated floors, and double sinks included. The kitchen is bright and welcoming with in-floor heating, stone countertops, stainless appliances, and skylights (2022) that fill the space with natural light. Downstairs, a finished basement offers a cozy gas fireplace and flexible living space for movie nights, guests or a home gym. Outside, you'll find a private triple-wide aggregate concrete driveway and an incredible heated 3-car garage/shop with 10-foot ceilings, an oversized 9-foot door and an attached lounge area ideal for game day or quiet escapes. Every inch of this home is designed to help you slow down, kick back, and enjoy the moment. If you're looking for more than just a house if you're ready for a lifestyle this is the one. Book your private viewing today!
Inclusions: Built-in Microwave, Carbon Monoxide Detector, Central Vac, Dishwasher, Dryer, Garage Door Opener, Pool Equipment, Refrigerator, Stove, Washer, Window Coverings

