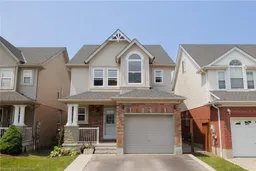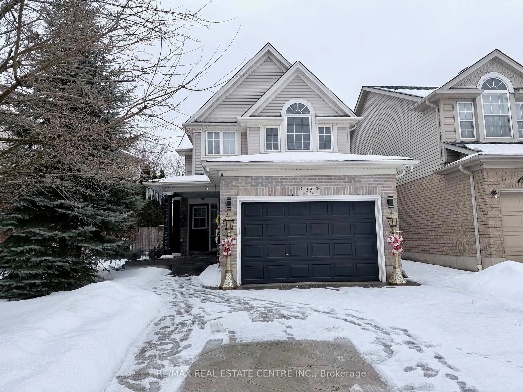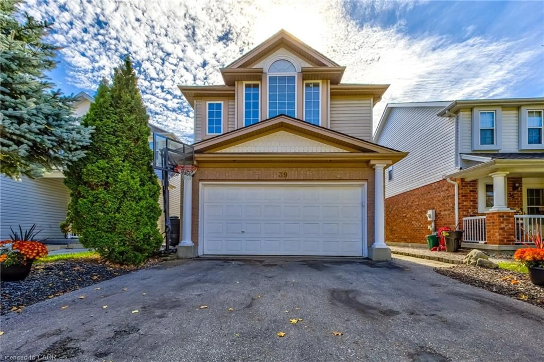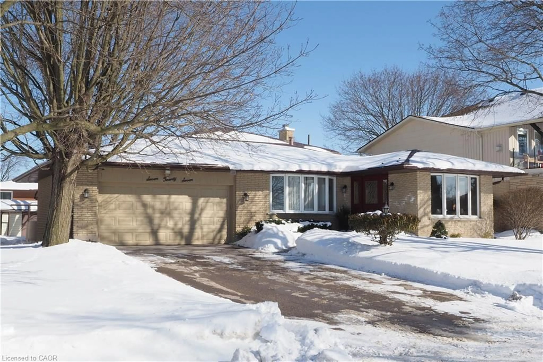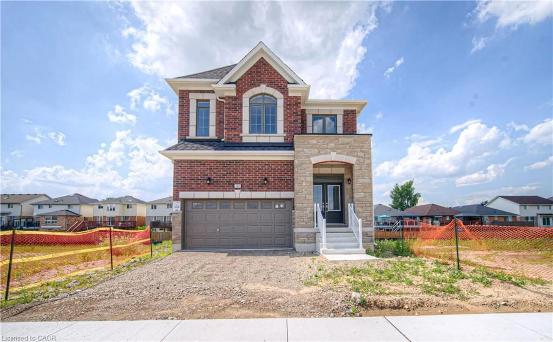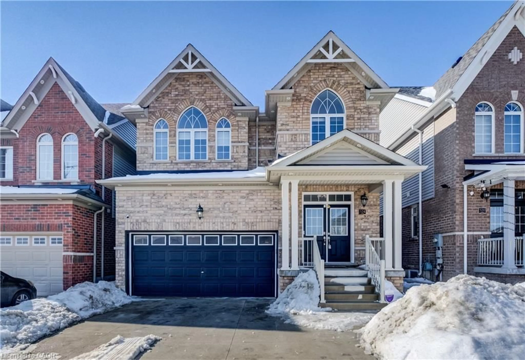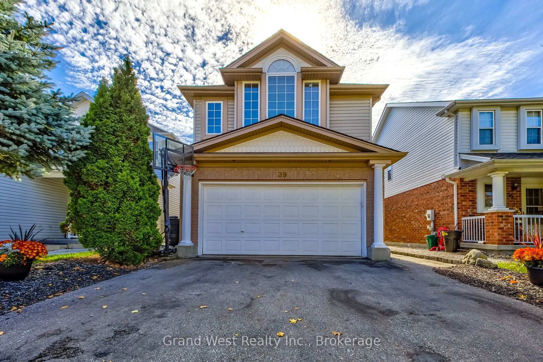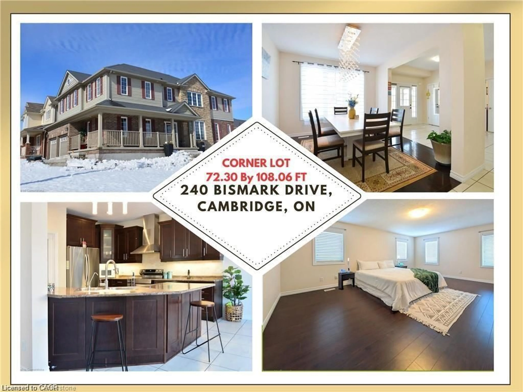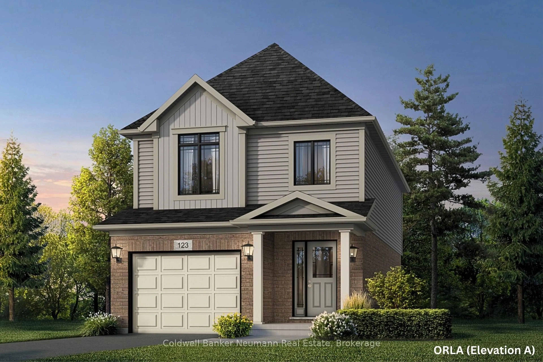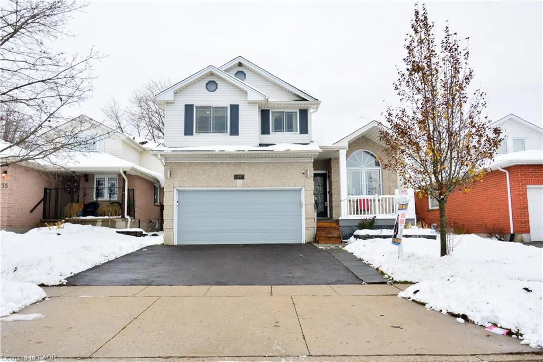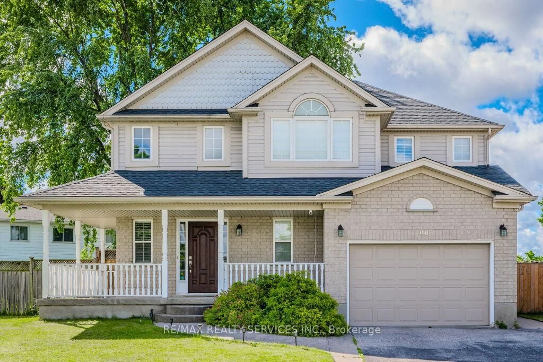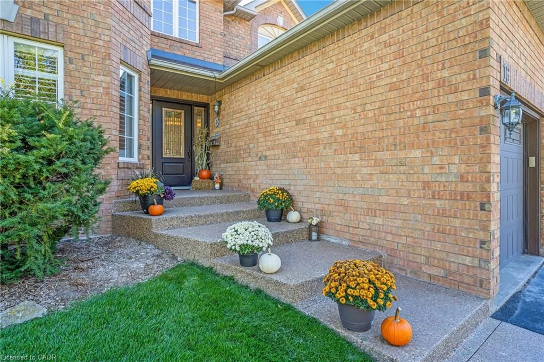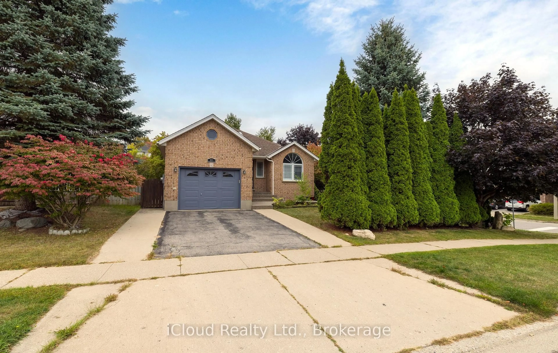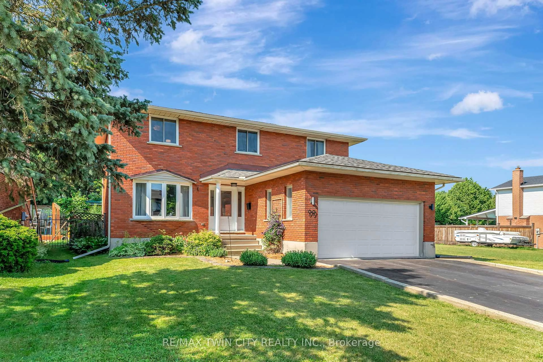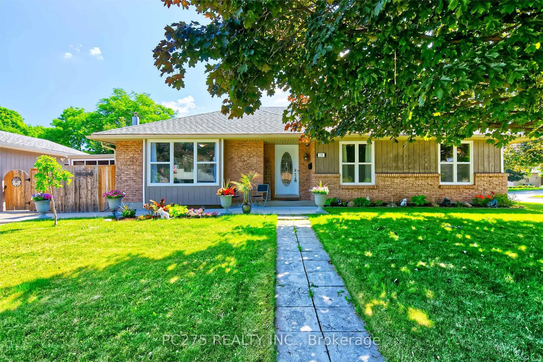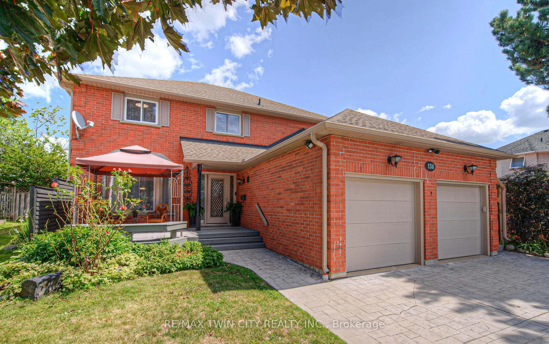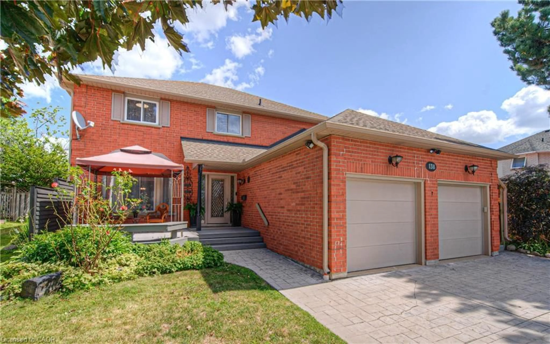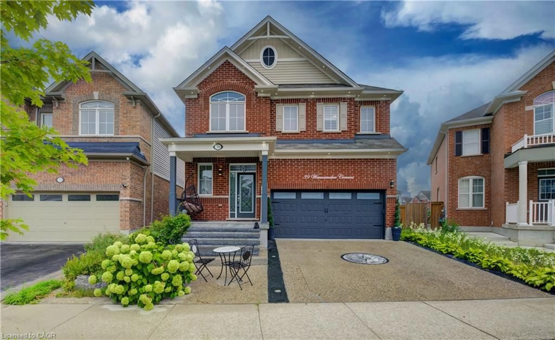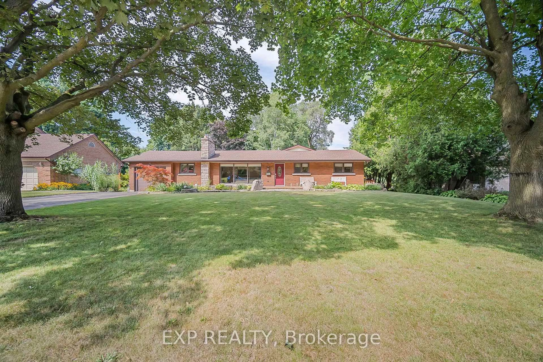Welcome to your dream home! Located in one of Cambridge’s most sought-after Hespeler neighbourhoods, this beautifully maintained 5-bedroom family home, offers the perfect blend of comfort, style, and convenience. Ideal for growing families, this property is just minutes from top-rated schools, parks, shopping centers, restaurants, and with quick highway access for an easy commute. Step inside to discover a bright, spacious layout featuring a recently renovated kitchen with modern finishes, sleek quartz countertops, and stainless steel appliances—perfect for family meals or entertaining guests. The generous living and dining areas flow seamlessly, creating a warm and inviting atmosphere throughout. Upstairs you'll find 3 well-appointed bedrooms, the laundry room, and an upper level loft providing ample space for the whole family, home offices, or guests. Outside, enjoy your private backyard oasis complete with an in-ground, salt water pool—perfect for summer fun and weekend relaxation! This move-in ready home offers the best of suburban living with every convenience nearby. Your next chapter starts here! Don't miss out, schedule your private viewing today!
Inclusions: Built-in Microwave,Dishwasher,Dryer,Garage Door Opener,Pool Equipment,Range Hood,Refrigerator,Stove,Washer,Window Coverings,All Pool Related Equipment. Ring Security System
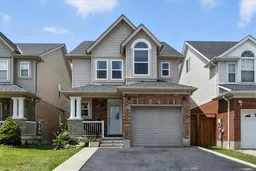 50
50