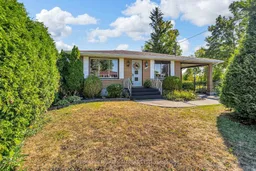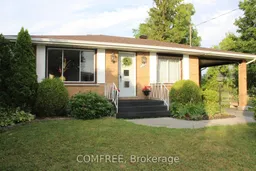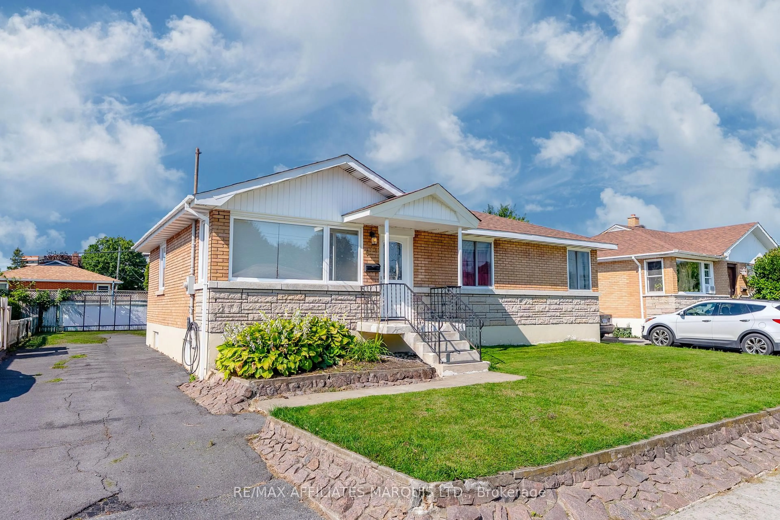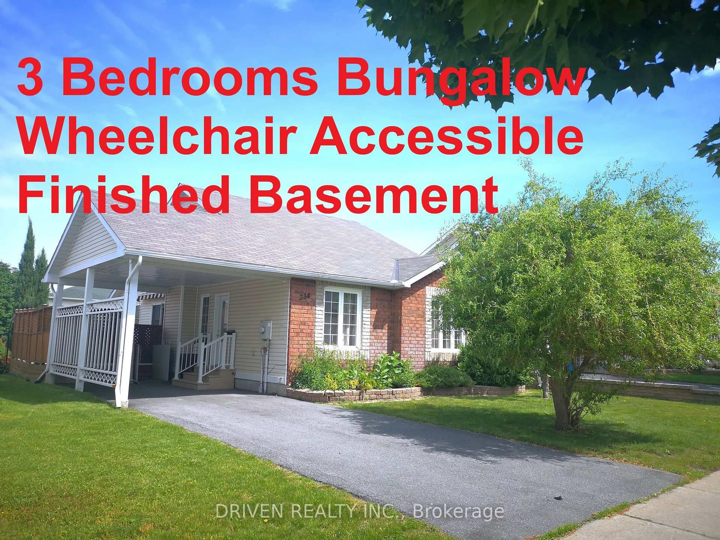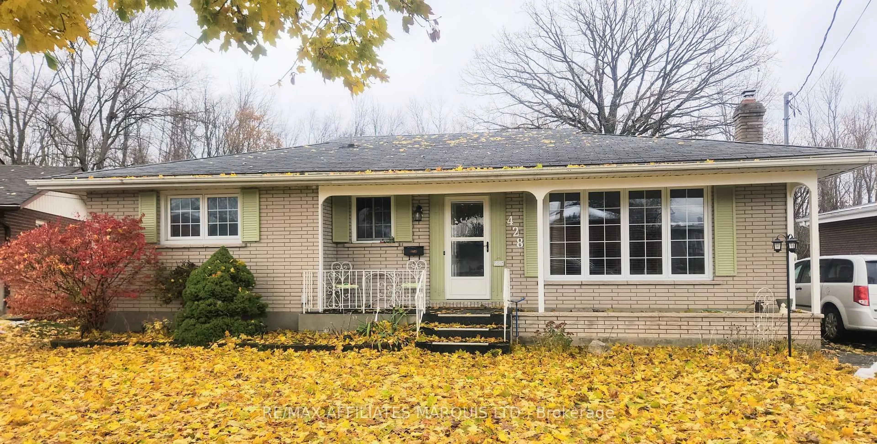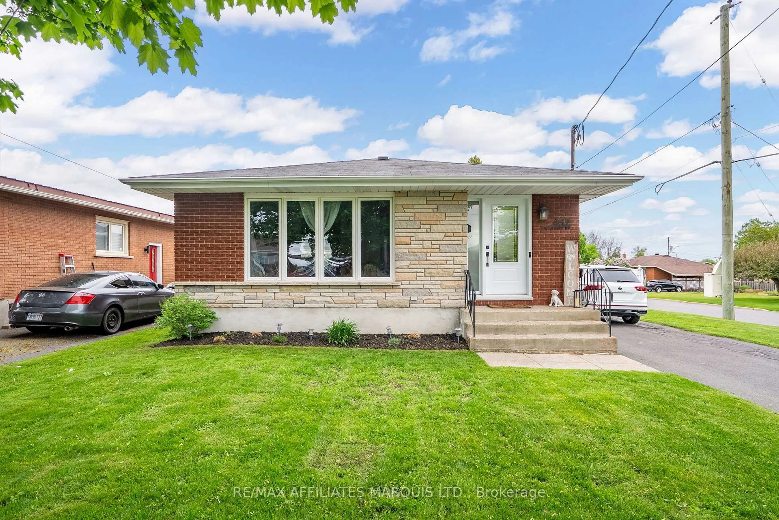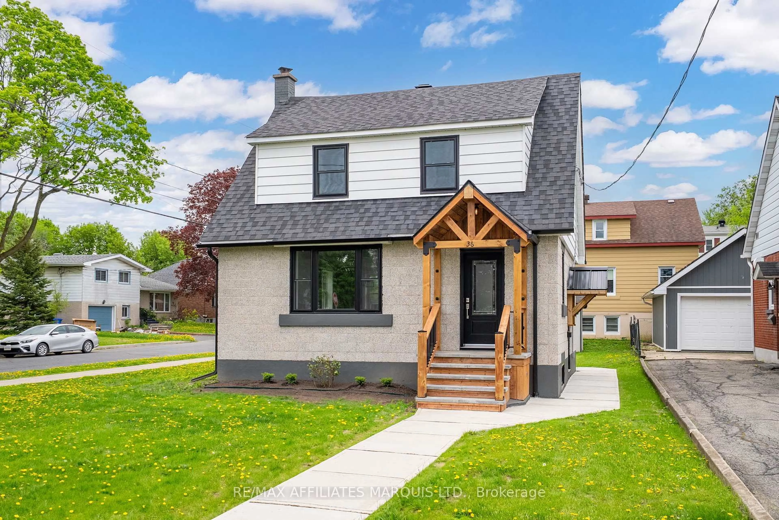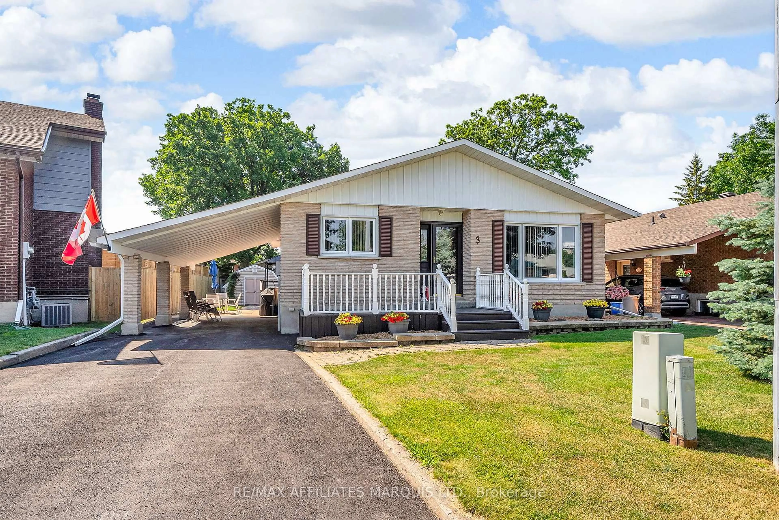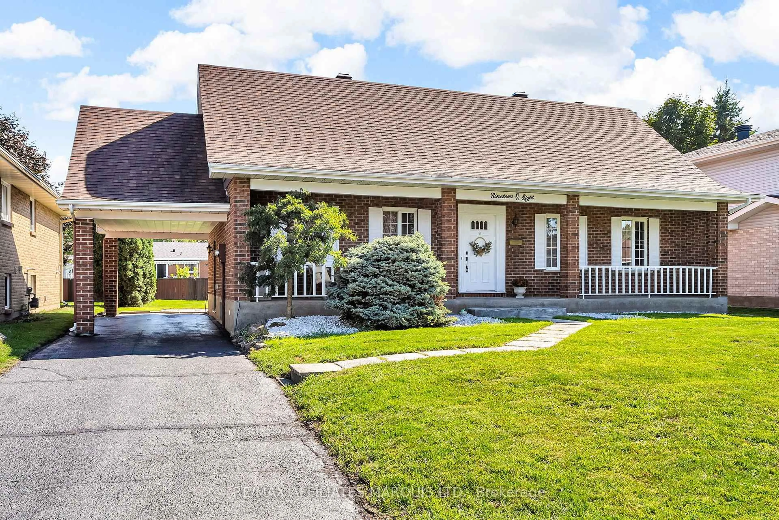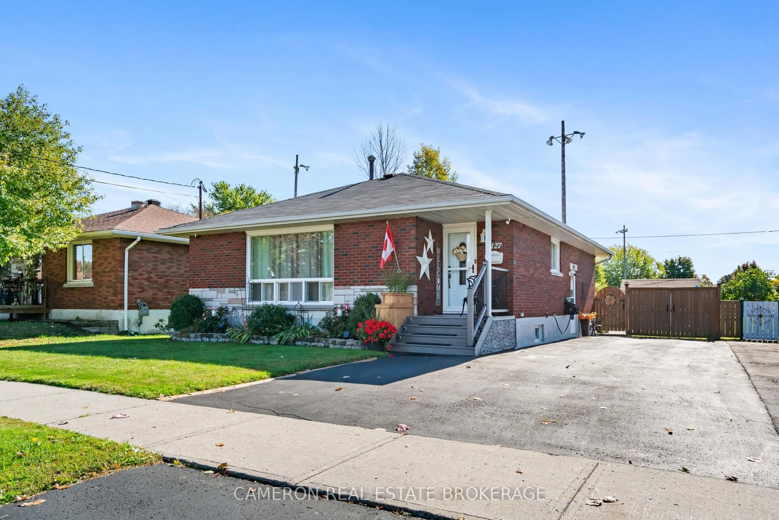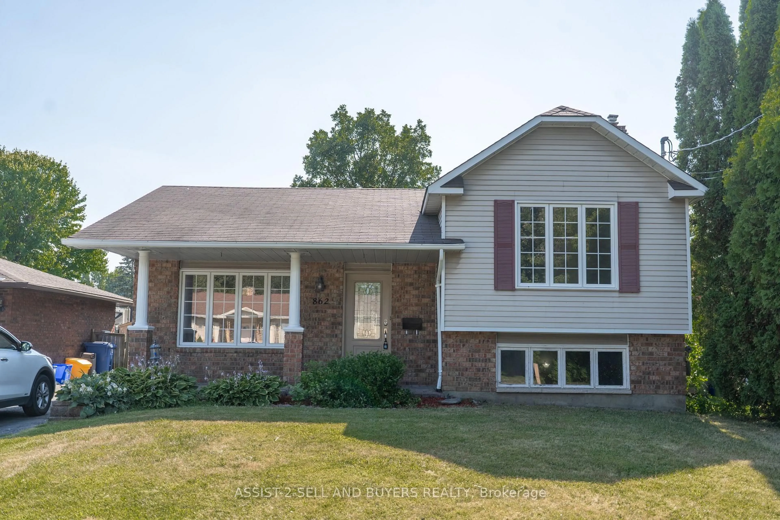This well-loved brick bungalow has all the easy comforts of home, set on a quiet street with no rear neighbours and a park right next door. Step into the bright eat-in kitchen - the kind of space that feels good in the morning, perfect for slow coffee or simple family meals. The formal dining room opens to a cozy living area, where brand-new carpeting adds warmth and softness underfoot, whether you're settling in for the evening or little ones are playing on the floor. The main level offers two comfortable bedrooms and a full 4-piece bath. Downstairs, the lower level expands your living space with a third bedroom, another full 3-piece bathroom (with the potential for a 4th), and a welcoming rec room with a gas fireplace - ideal for movie nights, game nights, or simply unwinding by the fire. Outside, the fenced yard gives you privacy and peace of mind, while the park next door feels like an extension of your own outdoor space - green, open, and ready to enjoy. Appliances are included, the charm is real, and the home is truly move-in ready. All that's missing is the next person (or family) to make it theirs.
Inclusions: Fridge, Stove, Hood Fan, Dishwasher, Microwave, Washer, Dryer
