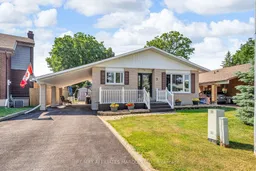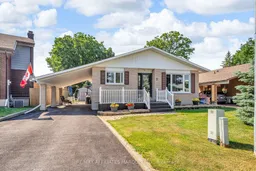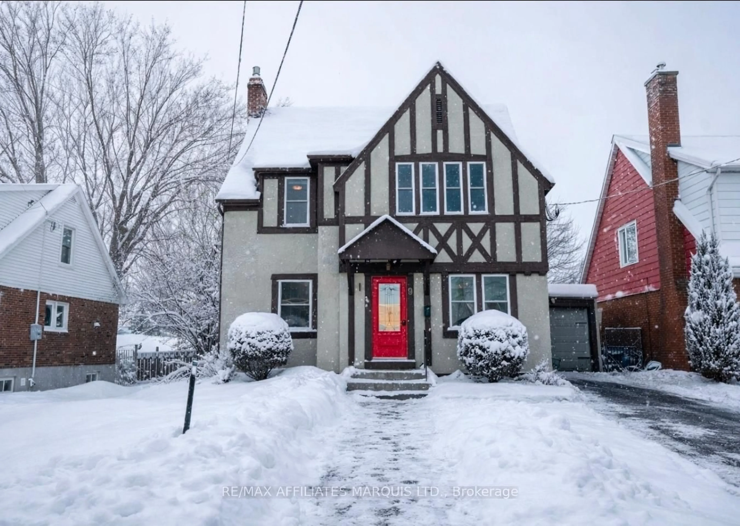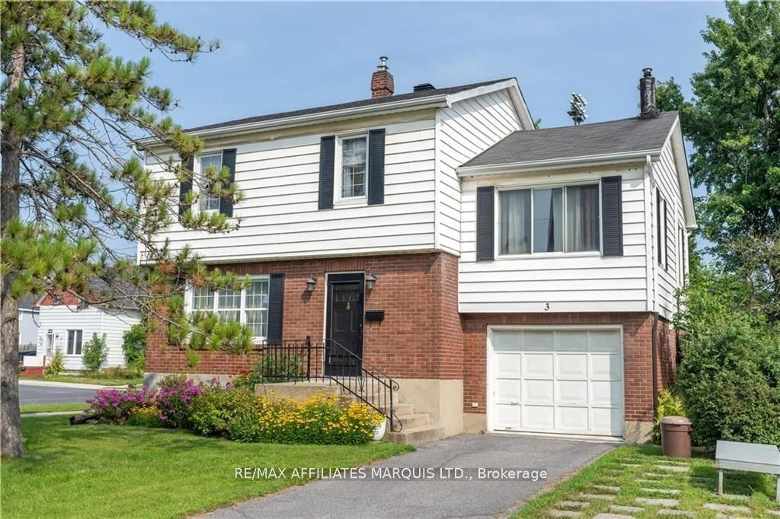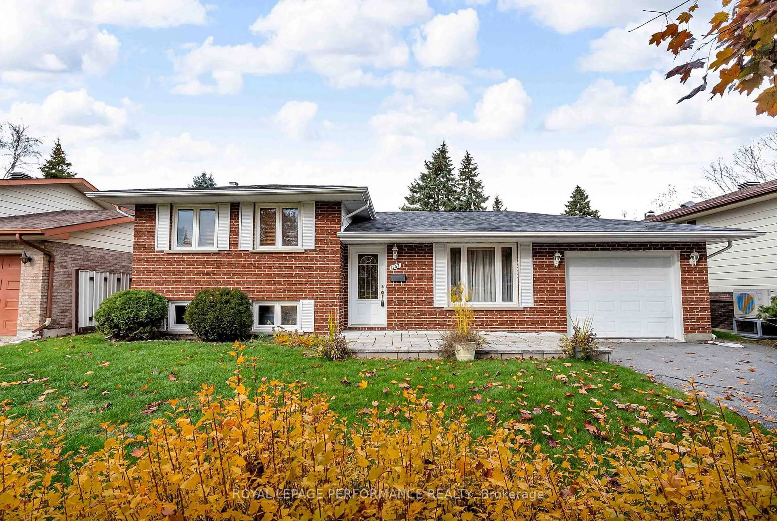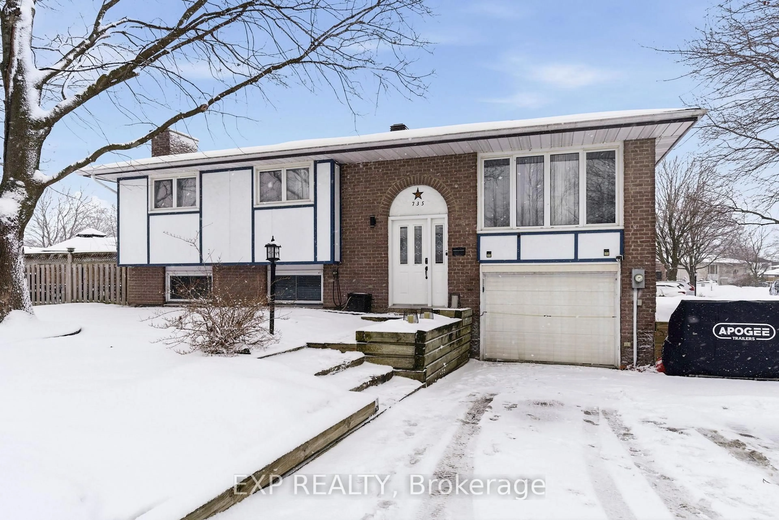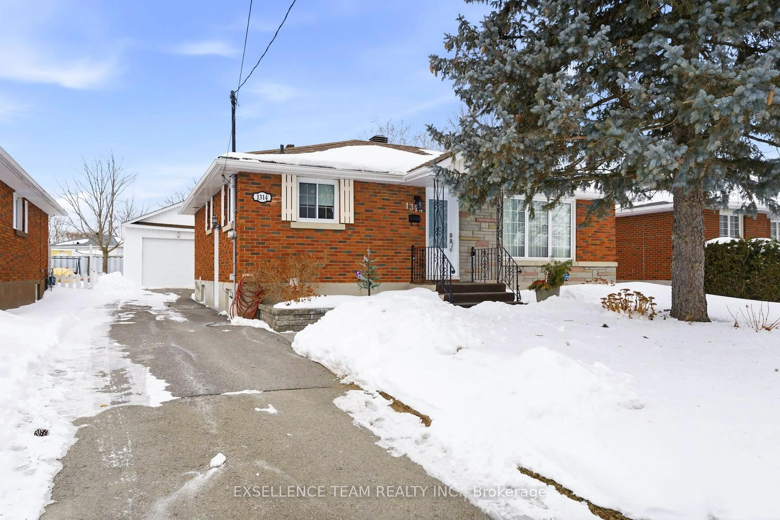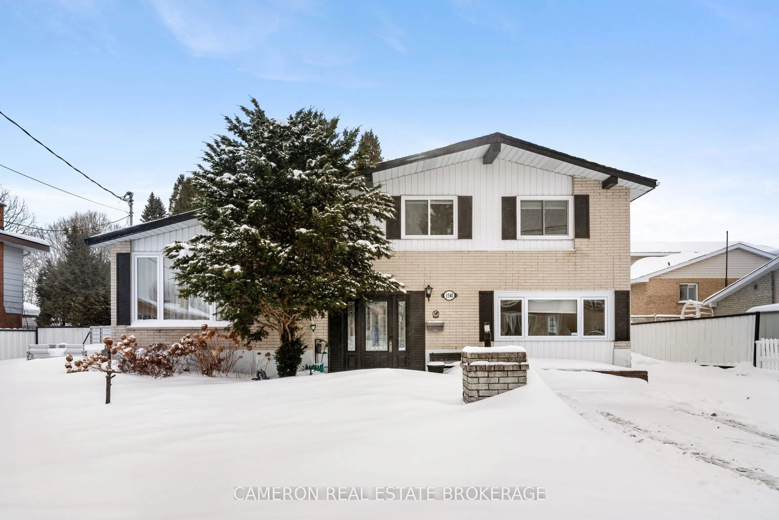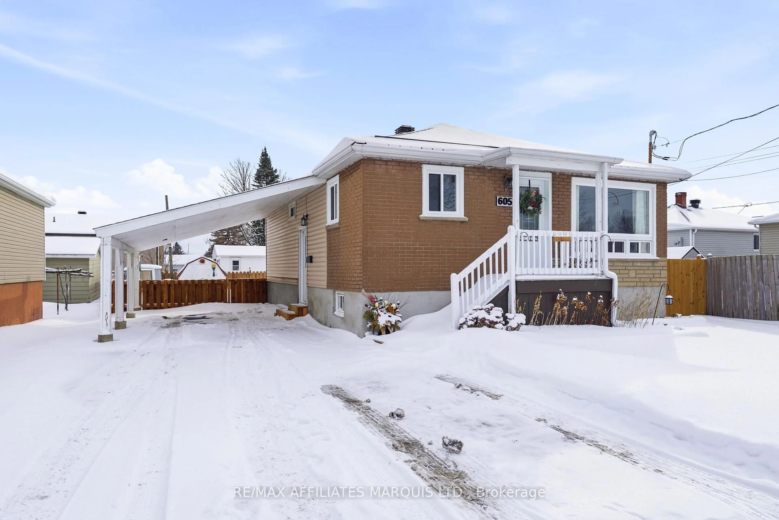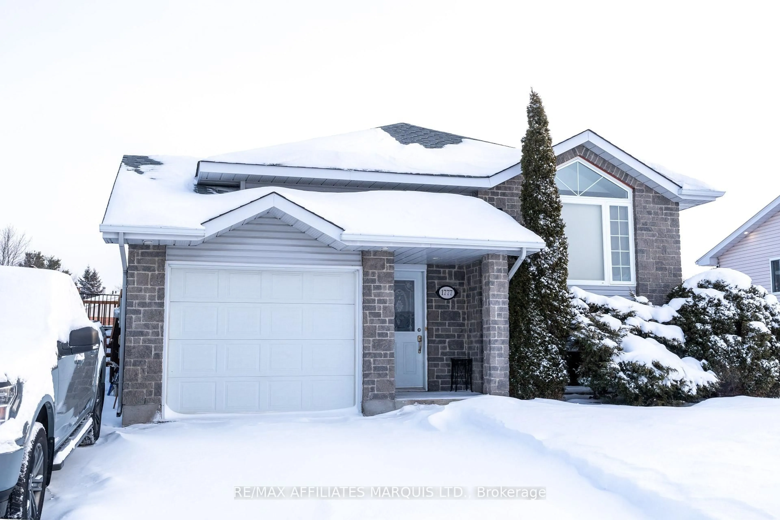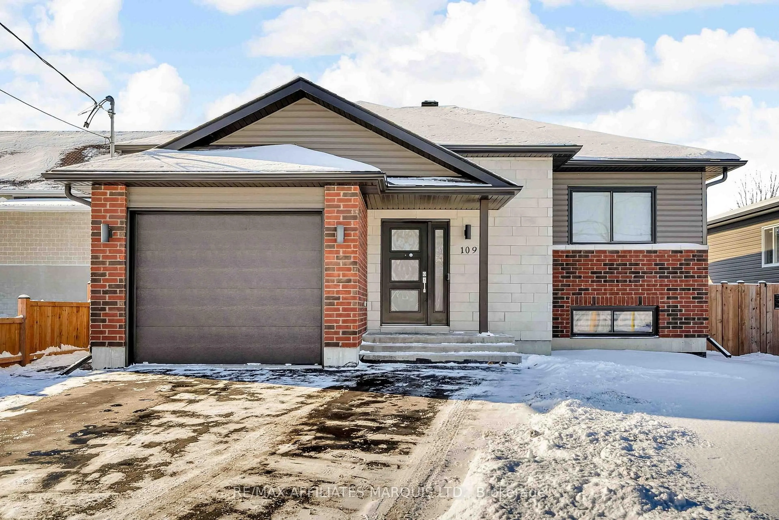Welcome to this well-maintained all-brick bungalow with an attached carport, tucked away on a quiet cul-de-sac in Cornwall's East-End off Sandfield Crescent. This 3-bedroom, 2-bath home offers a spacious eat-in kitchen and a bright living room, all featuring updated, superior-quality laminate flooring. The primary bedroom includes a patio door that opens to a raised rear deck, perfect for enjoying your private backyard oasis. Two additional bedrooms and a full 4-piece bath complete the main floor. The finished basement offers a large recreation room with a cozy natural gas stove, a bonus room, a combined utility and laundry area, and a separate storage room. Outside, you'll find tasteful landscaping, a front veranda, a private fenced yard with a raised deck and lower patio, plus two storage sheds. Recent updates include the roof (2024), all windows, entrance and storm doors (with screens and glass inserts), and a heating and cooling system upgraded to forced-air natural gas in 2002. Please allow 24hrs irrevocable on all offers.
Inclusions: Fridge, Stove, Dishwasher, Microwave/Hood Fan, Washer, Dryer, Central Vacuum & Attachments, All Window Treatments Two Storage Sheds.
