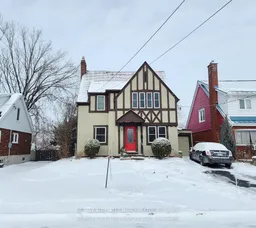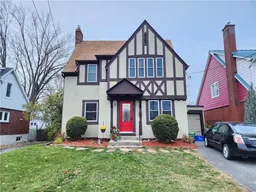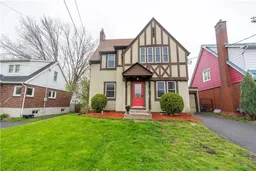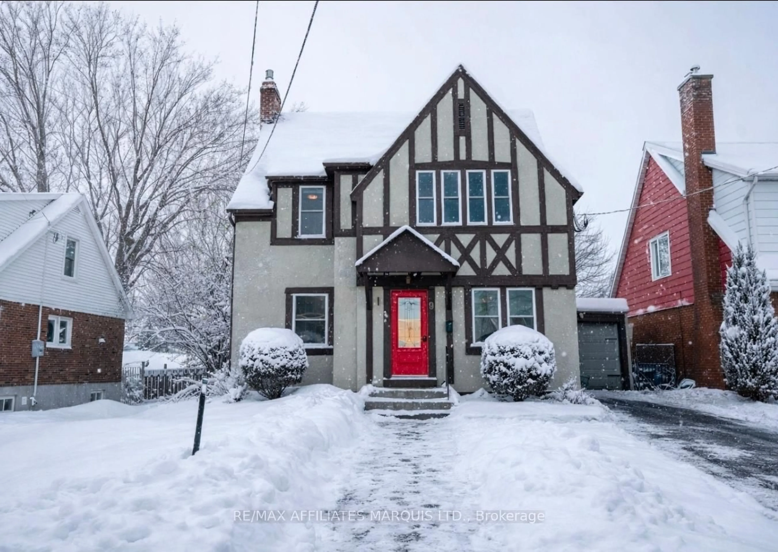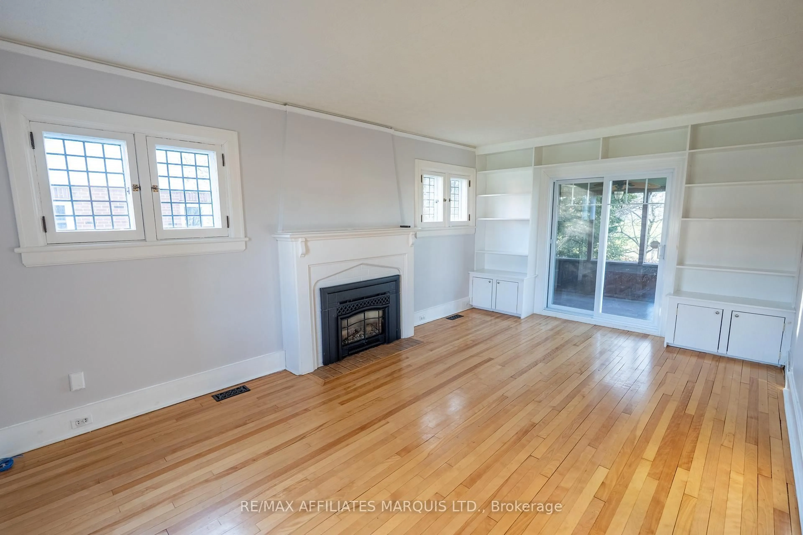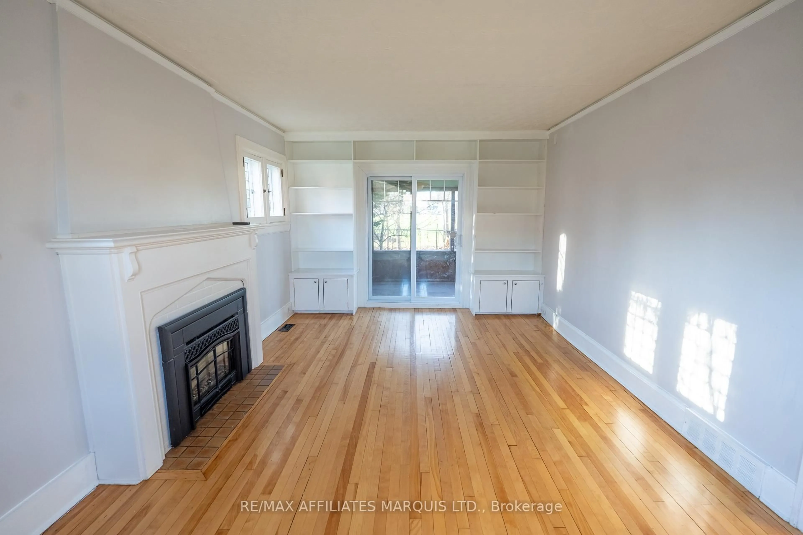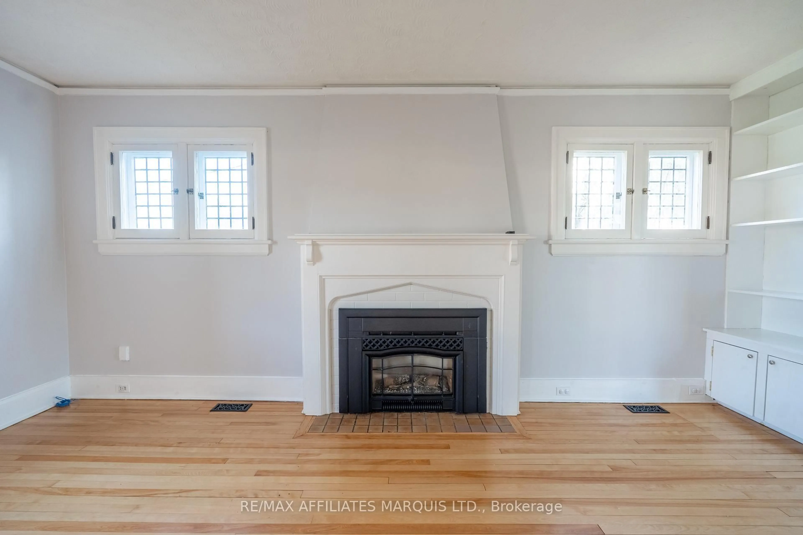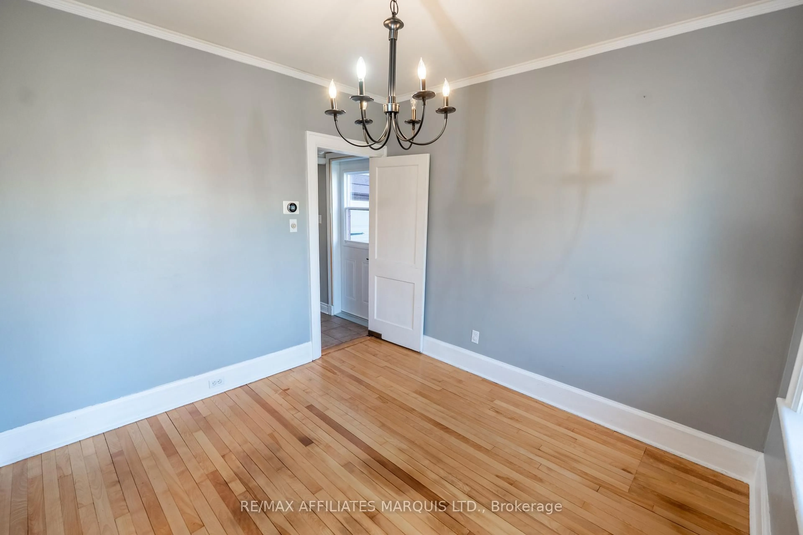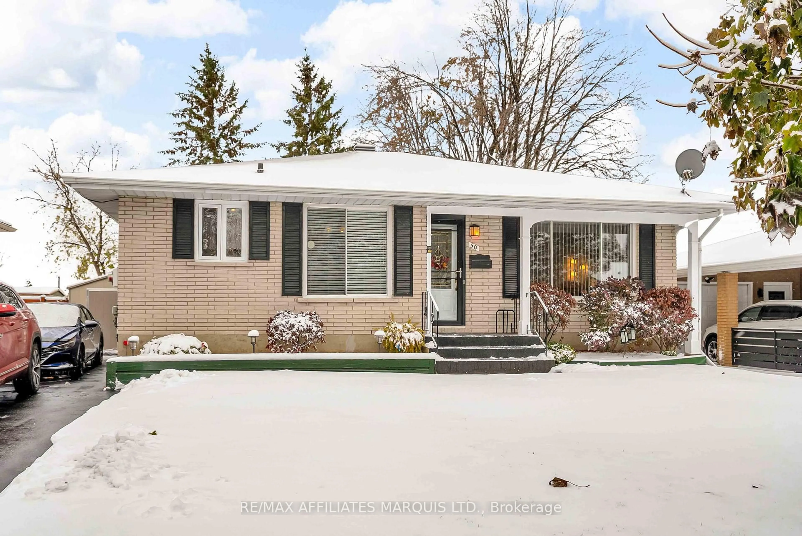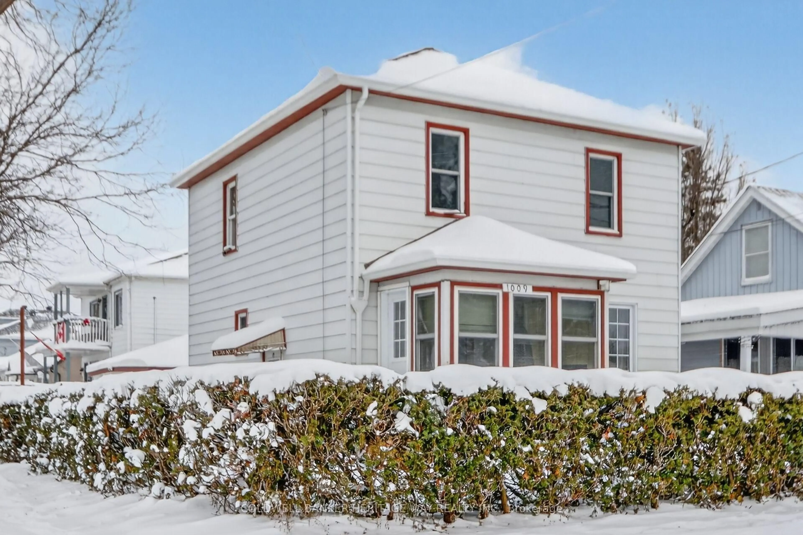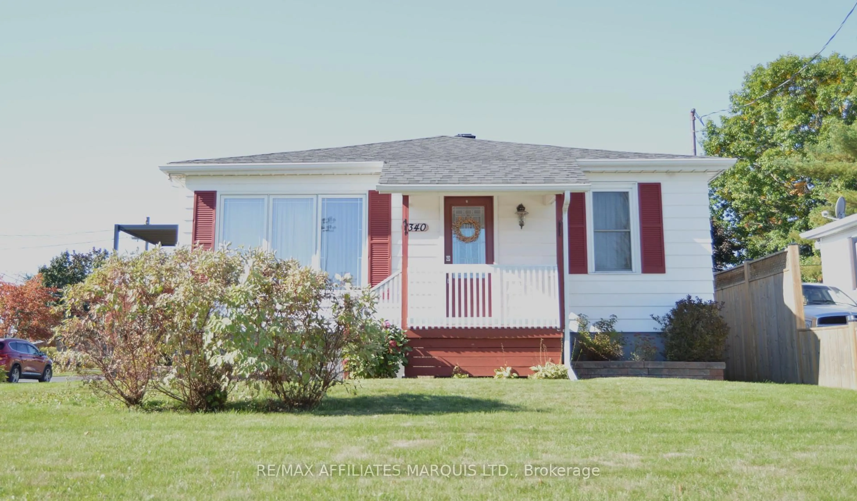9 OLD ORCHARD Ave, Cornwall, Ontario K6H 2H1
Contact us about this property
Highlights
Estimated valueThis is the price Wahi expects this property to sell for.
The calculation is powered by our Instant Home Value Estimate, which uses current market and property price trends to estimate your home’s value with a 90% accuracy rate.Not available
Price/Sqft$335/sqft
Monthly cost
Open Calculator
Description
If you enjoy the distinguished magic of a Tudor-style home, you'll want to visit this beauty. With a pitched gable roof, half-timbering, stucco, and a brick chimney, it's a recognizable and eclectic look among drab competition. It was constructed in 1948, an era where homes were manufactured with pride and made to last a lifetime. The spacious living room is embellished by thick moldings, ornate casement windows, high ceilings and a stunning fireplace. The galley kitchen has ample cabinetry & countertop space and the formal dining room is ready to host. Upstairs there are 3 generous bedrooms and a sizeable 4pc bath. Full height finished basement for recreation with a 1/2 bath and finished laundry room. Enjoy a garage, sun-room, deck, fenced & tree-lined yard & no rear neighbours. Tankless H20, furnace and A/C all 2020. Updated 200amp breaker panel. Modern steel doors. All but 2 windows are vinyl/thermal. Low heat/hydro expenses. 24HR irrevocable on all offers. This one-of-a-kind whimsical property can be yours. Call today!
Property Details
Interior
Features
Exterior
Features
Parking
Garage spaces 1
Garage type Attached
Other parking spaces 1
Total parking spaces 2
Property History
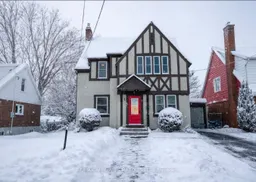 23
23