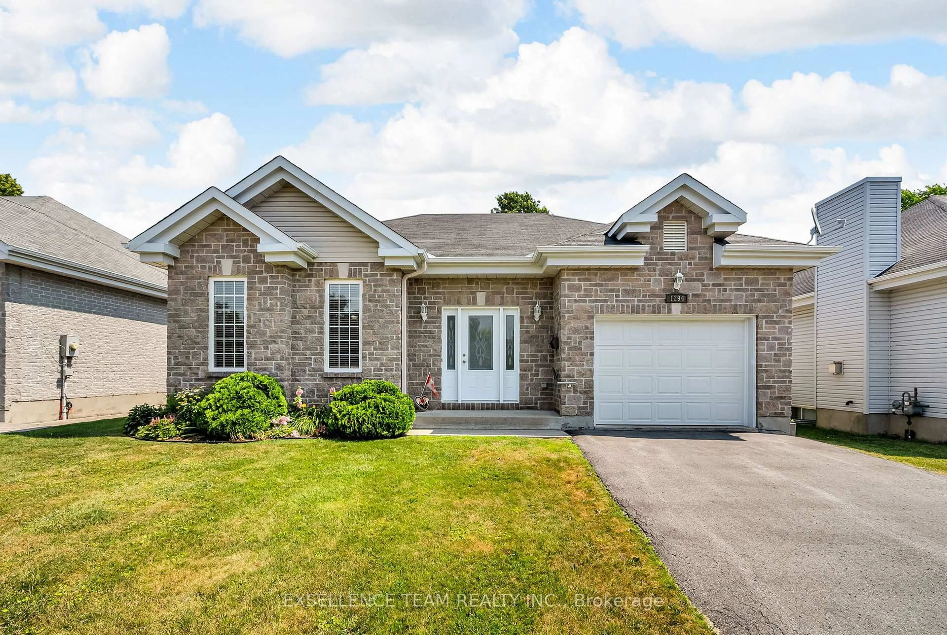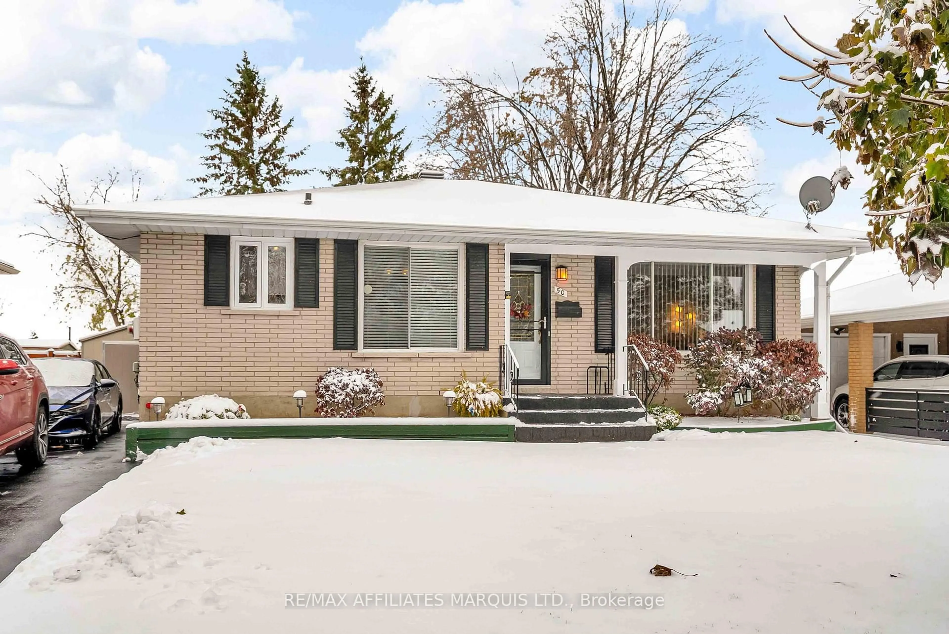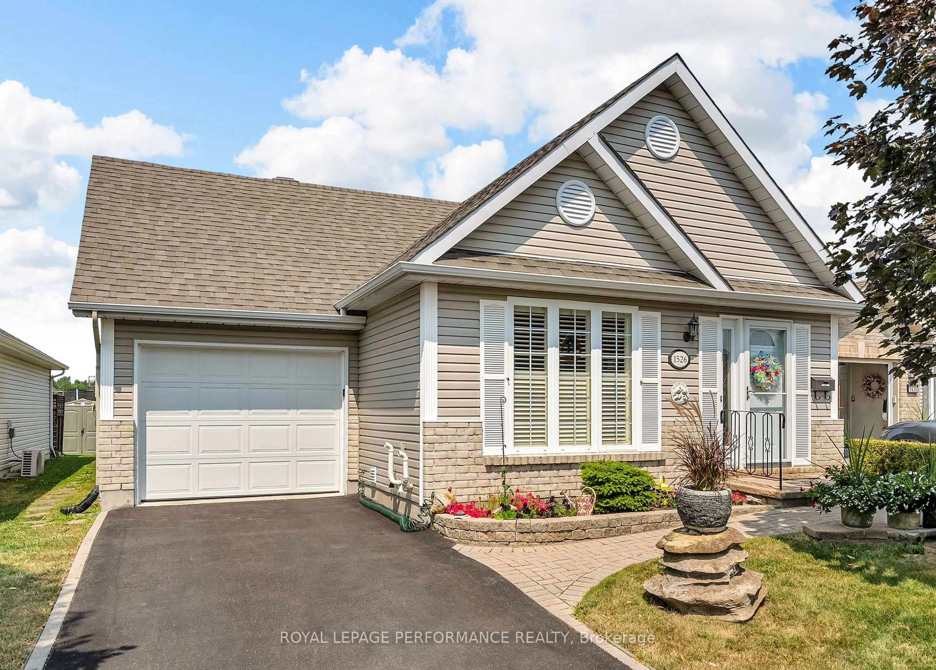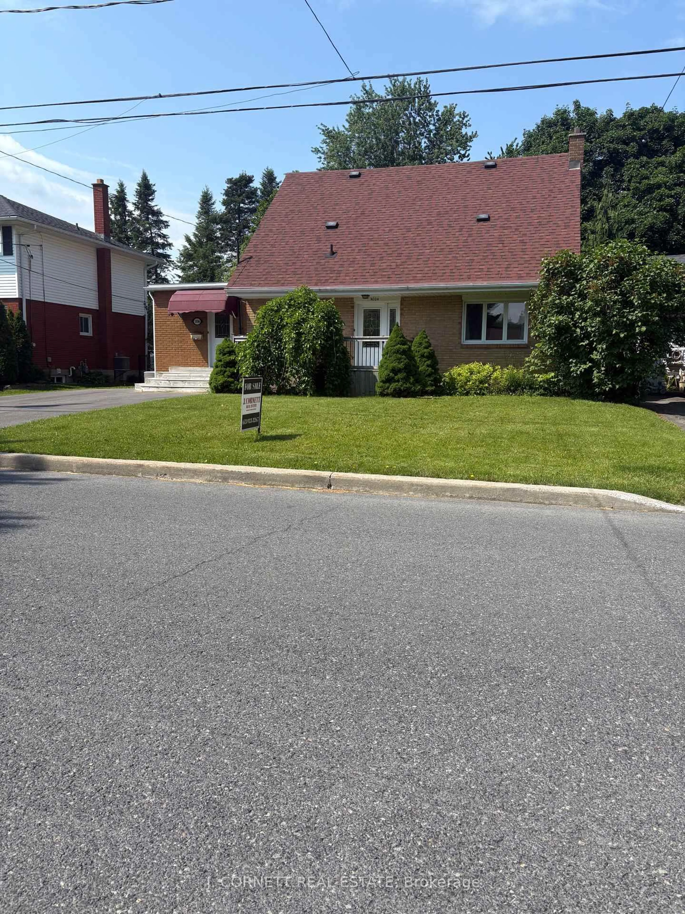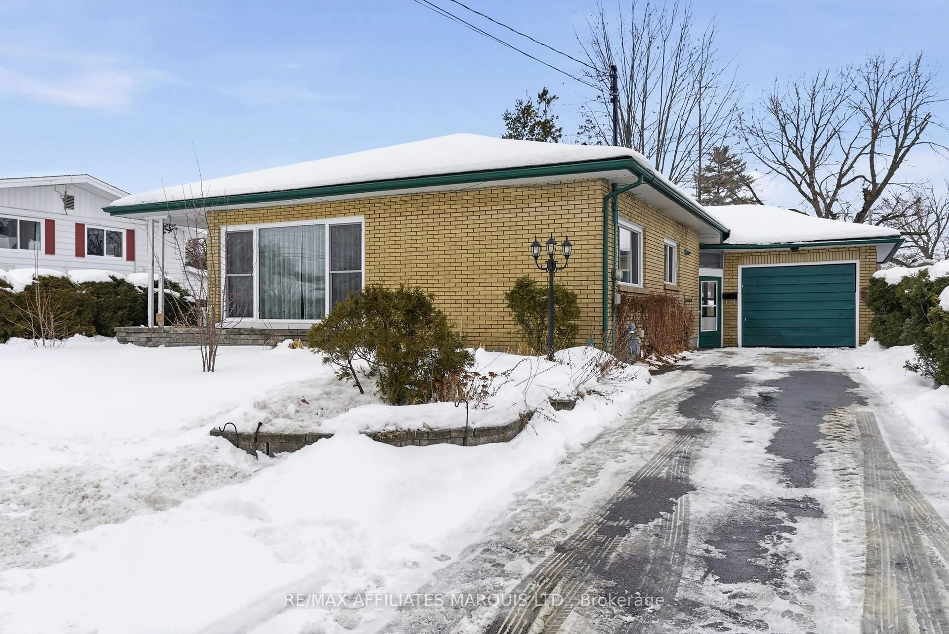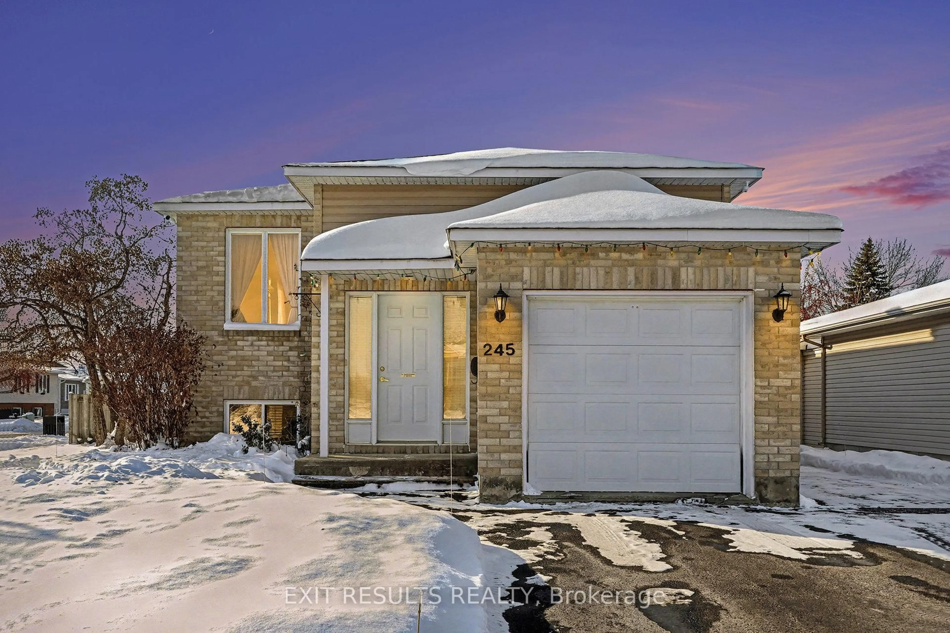Split-Level Home in a Prime Location! Welcome to this beautifully maintained 3+1 bedroom split-level home, perfectly suited for the entire family. Step inside to a bright and spacious open-concept, dining, and kitchen area that ia ideal for everyday living and entertaining. The upper level boasts three comfortable bedrooms, a refreshed bathroom, brand new carpeting, and fresh paint throughout, making this home completely move-in ready. On the lower level, enjoy a cozy rec room with a gas stove, perfect for relaxing evenings. the lower level features additional living space that works wonderfully as a family room, home gym, movie space, or home office, along with a convenient laundry room. Outside, the large lot provides plenty of space for children and pets to play, or for you to create the backyard of your dreams. Situated in a fantastic location, this home is just minutes from all amenities, schools, shopping, and parks .A perfect blend of comfort, space, and convenience this home is ready for you to move in and make it your own.
Inclusions: nil
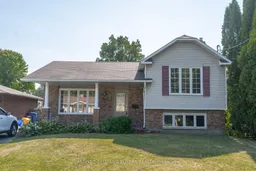 36
36

