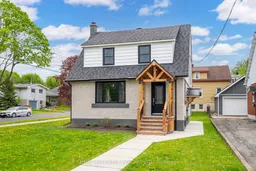Step into timeless charm with this beautifully updated 1.5-storey, 3-bedroom, 1-bathroom home in the heart of Cornwall. Built in 1948 during the post-war era, this home blends classic character with modern comfort. Thoughtfully refreshed throughout, it features a brand-new kitchen that opens seamlessly into the dining room and flows into a bright, welcoming living area perfect for entertaining or relaxing. Big, bright new windows flood the space with natural light, enhancing the warm, airy feel of the interior. Upstairs, you'll find three cozy bedrooms, all full of natural light ideal for families, guests, or a home office. The freshly renovated bathroom features a gorgeous tile floor and stylish finishes, bringing a touch of modern elegance to the homes classic charm. Outside, a detached garage offers extra convenience and storage, while beautiful wood beams frame the front, side, and back entrances, adding distinctive character and curb appeal. Located just a short walk from Cornwall's vibrant downtown core and only minutes from the hospital, schools, parks, this home isn't just a renovation it's a reimagined classic in a well-loved neighbourhood.
Inclusions: Microwave Hood Fan, Dishwasher
 41
41


