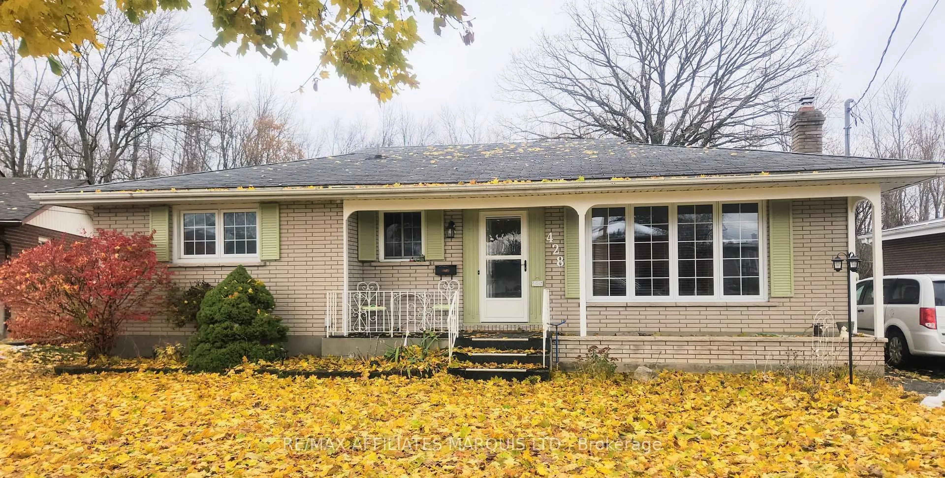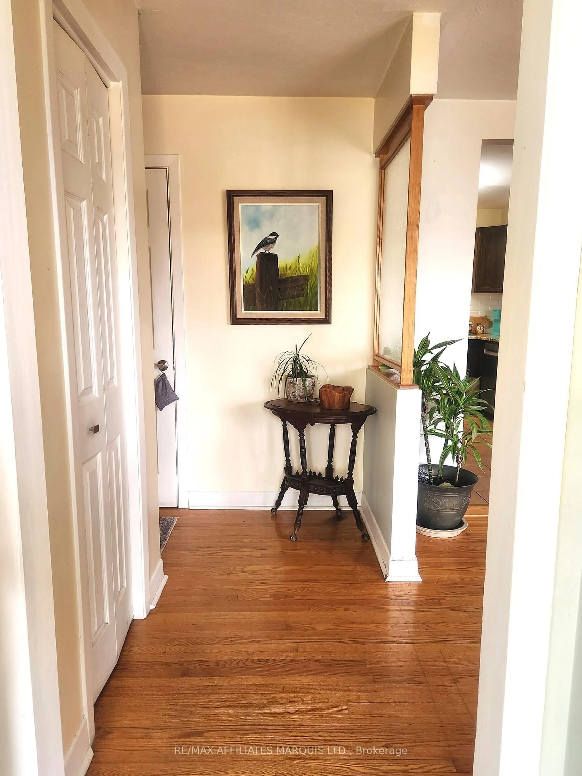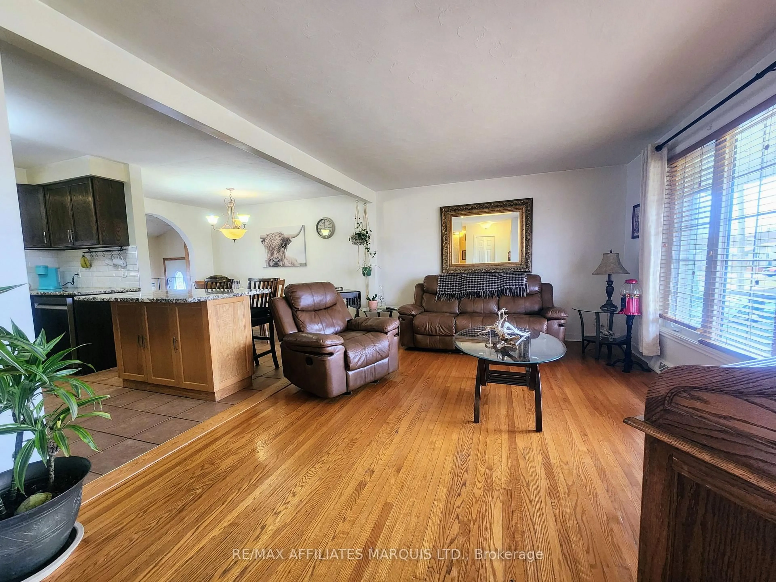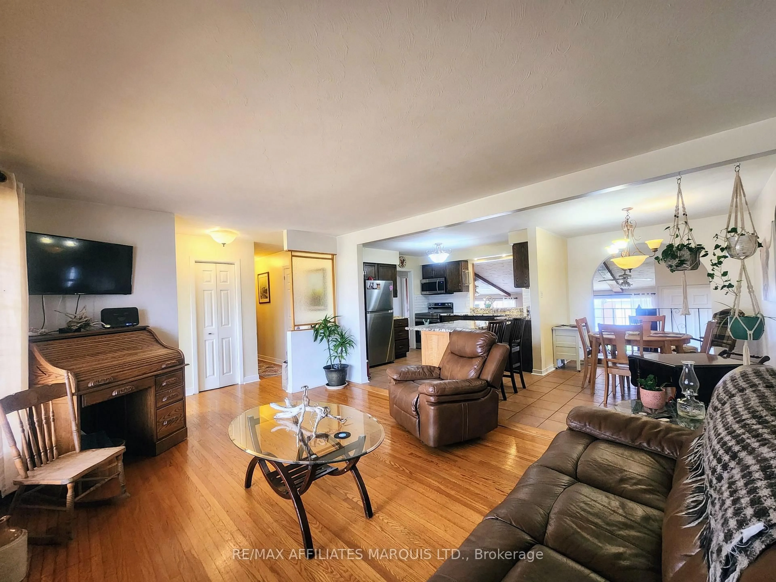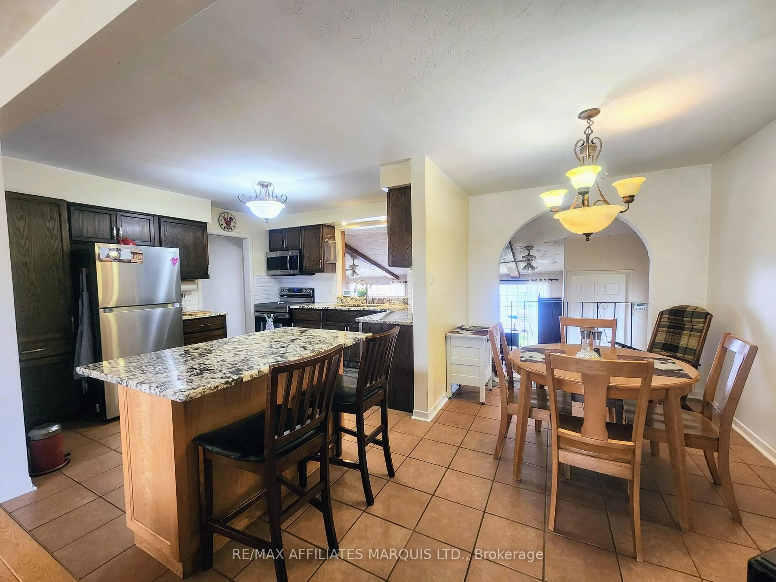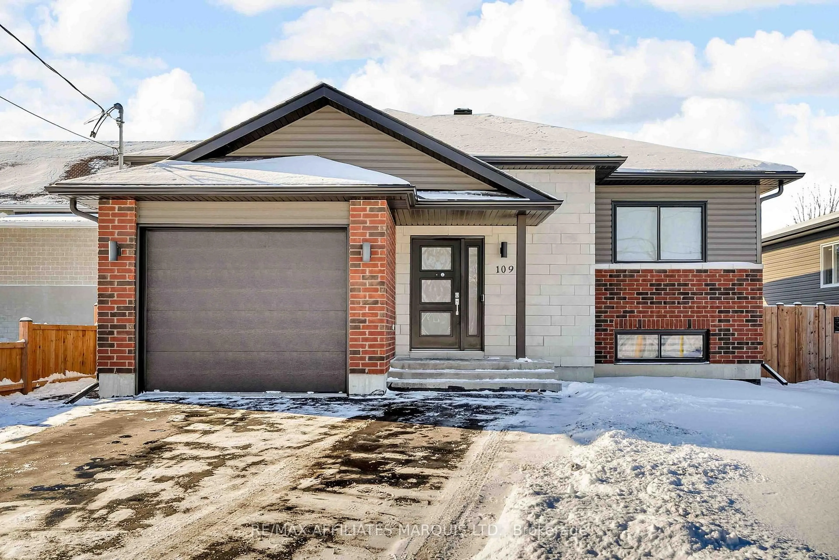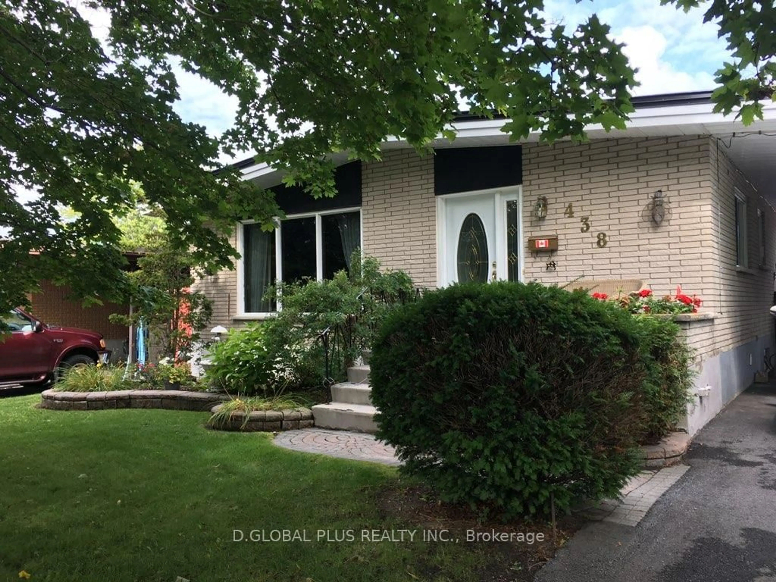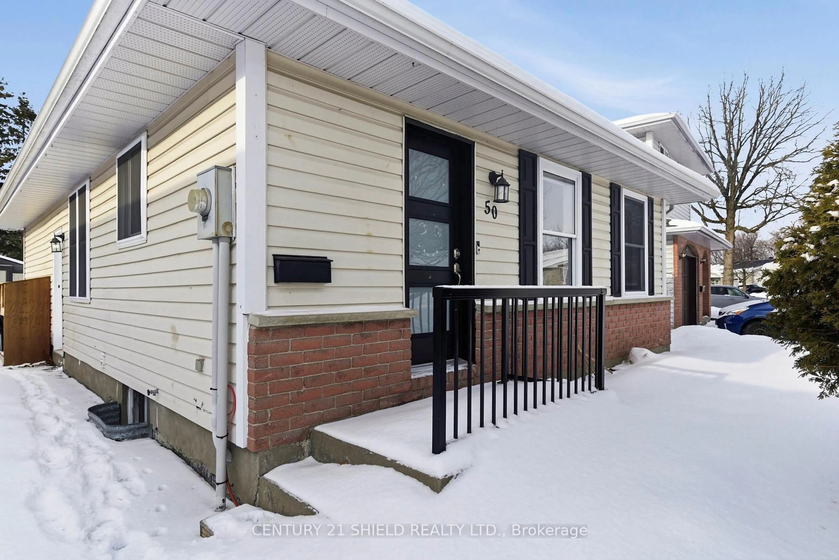428 Bellevue Cres, Cornwall, Ontario K6H 5M9
Contact us about this property
Highlights
Estimated valueThis is the price Wahi expects this property to sell for.
The calculation is powered by our Instant Home Value Estimate, which uses current market and property price trends to estimate your home’s value with a 90% accuracy rate.Not available
Price/Sqft$393/sqft
Monthly cost
Open Calculator
Description
Nestled on a quiet crescent, this well-appointed bungalow is ready for immediate move-in. The property features open-concept living, perfect for entertaining. The spacious kitchen, equipped with granite countertops and included appliances, flows seamlessly and gives access to the lovely sunroom, offering views of the inground pool. Three generous sized bedrooms and an updated tiled bathroom with double sinks and granite complete the main level. The full-height basement boasts a cozy gas Napoleon fireplace (2019) in the large family room. Additional basement rooms include a fourth bedroom, a den/office, a large bathroom with jetted tub and washer and dryer, and a storage/utility room. The fenced yard provides a peaceful oasis, complete with an inground pool (liner and pump replaced in 2020) and screened-in porch. The property benefits from no rear neighbours, as it backs onto land owned by the school board. Recent upgrades include a new hot water tank in 2025 and a natural gas furnace/central air system in 2017. Snow removal contract paid for the season.
Property Details
Interior
Features
Main Floor
2nd Br
2.7 x 3.93rd Br
2.7 x 2.9Bathroom
2.5 x 1.3Kitchen
3.7 x 3.4Exterior
Features
Parking
Garage spaces -
Garage type -
Total parking spaces 4
Property History
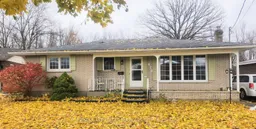 25
25
