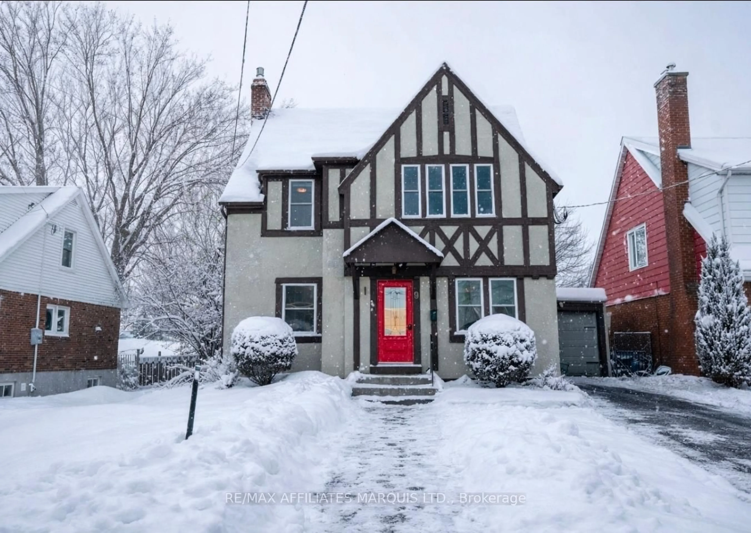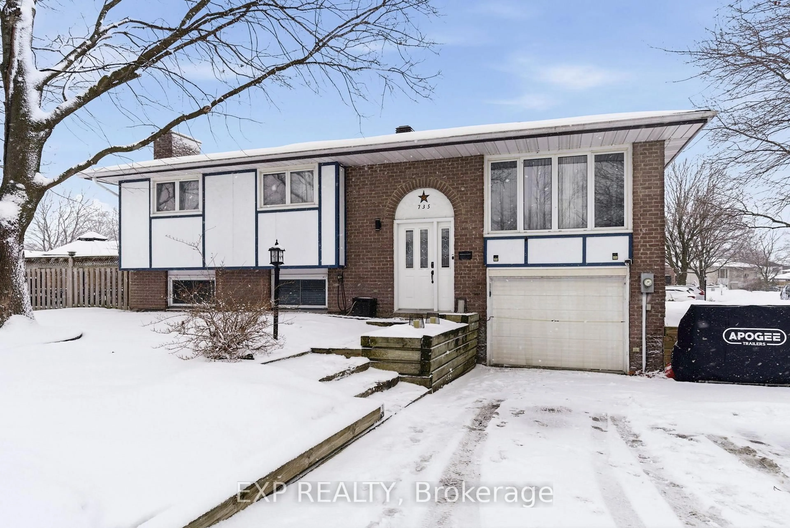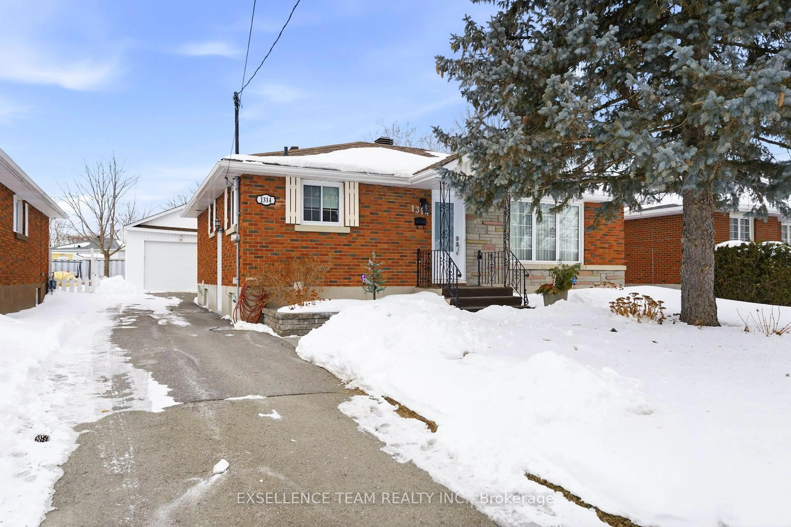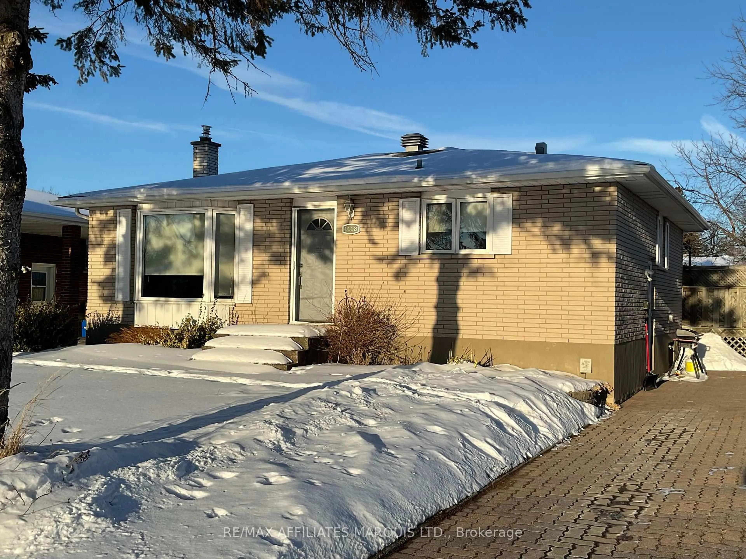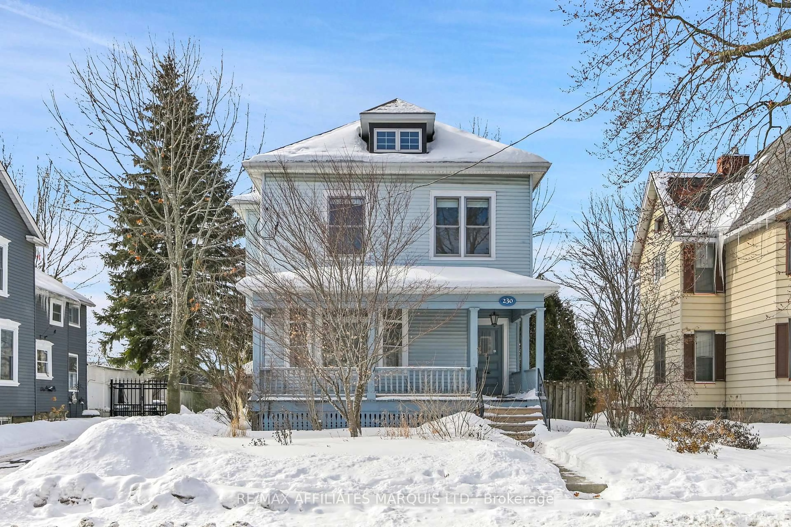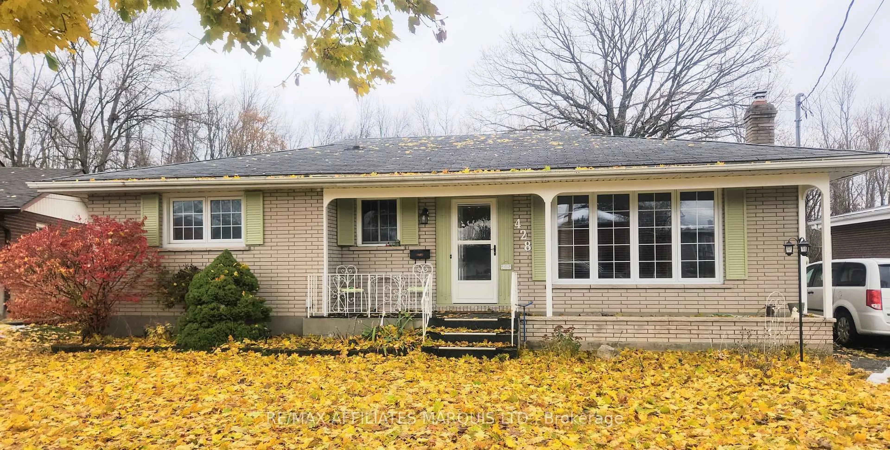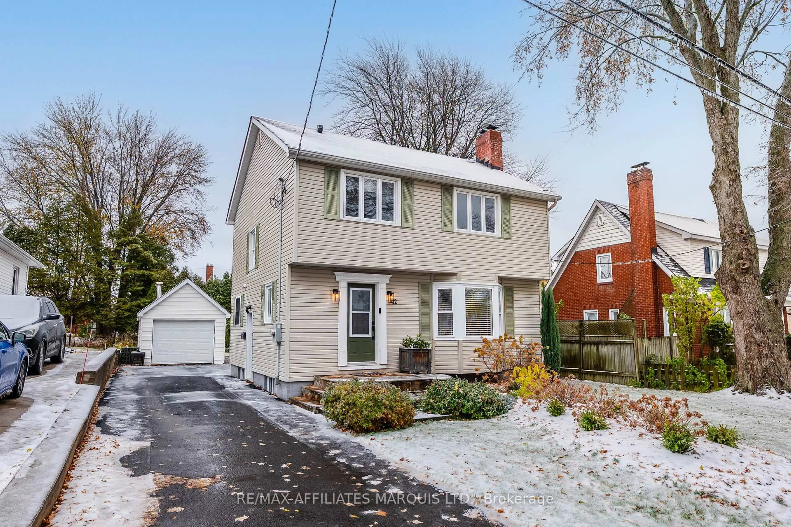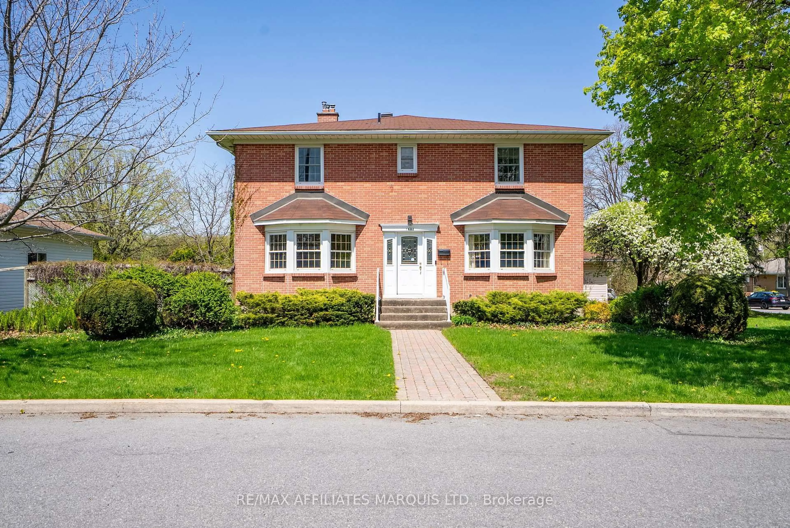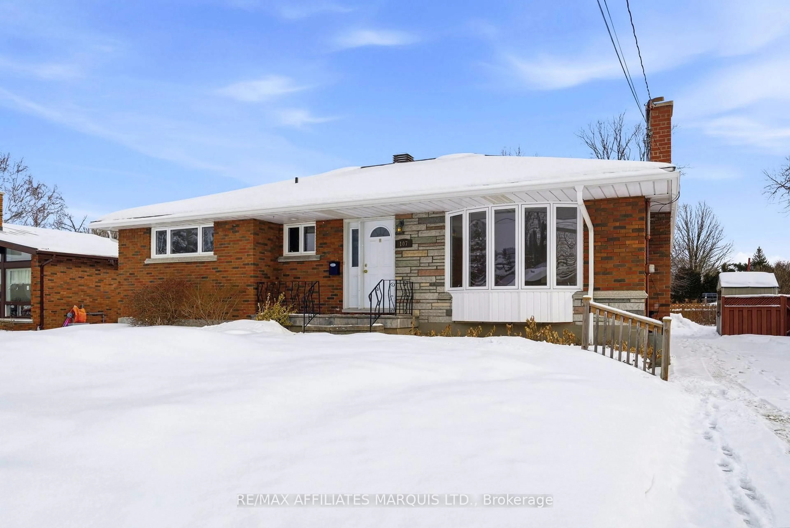Welcome to this charming all-brick bungalow, with carport, in the highly sought-after Sunrise Acres neighbourhood. Offering 1,075 sq ft of well-maintained living space, this home is perfect for first-time buyers or those looking to downsize. The home's curb appeal is enhanced by a covered front porch - an inviting spot to relax and enjoy your surroundings. Inside, you'll find a bright and spacious living room that flows seamlessly into the dining area and functional galley kitchen with classic oak cabinets. The main floor features three comfortable bedrooms and a 4-piece bathroom. Downstairs, the fully finished basement provides exceptional versatility with a large rec room, a second multi-use living area, an additional 3-piece bathroom, and a bonus finished room ideal for an office, guest space, or hobby room. Step outside to enjoy a private 60' x 125' lot with a sunny southern exposure, complete with a patio and gazebo - perfect for entertaining or quiet evenings. All appliances stay, including fridge, stove, washer and dryer, adding to the move-in ready convenience. Available for immediate occupancy, this home is waiting for you. Don't miss your chance - call today! The Seller requires 24 hour Irrevocable on all Offers.
Inclusions: Dishwasher, Stove, Refrigerator, Washer, Dryer, Gazebo
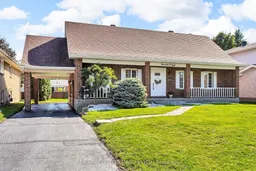 35
35

