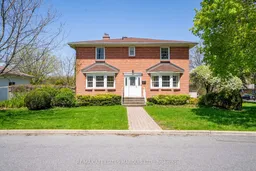Welcome to this spacious, light-filled character home nestled in the heart of Riverdale. Offering 5 bedrooms, 3 bathrooms, and a beautifully landscaped lot, this property is rich in charm and overflowing with potential.The main floor features two bright, bay-windowed rooms ideal for use as a formal dining room and living room alongside a cozy library with a gas fireplace that looks out to the tranquil backyard. The kitchen includes a gas stove, dishwasher, and garbage compactor, with a main-floor laundry room just steps away.Upstairs, you'll find all five bedrooms, including a spacious primary suite with an ensuite bathroom and walk-in shower. A separate 4-piece bath serves the additional bedrooms, while a 2-piece powder room is located on the main floor for added convenience.Throughout the home, youll find beautiful original hardwood floors, wide hallways, and a layout full of natural light. While the interior retains much of its original style and finishes, the homes solid structure, generous square footage, and distinctive character offer the perfect canvas for a stunning transformation.The large basement includes a family room, utility room, storage room, cold storage.Outside, enjoy a fully fenced backyard with apple and pear trees, two hose hookups, a small back deck, creeping vine, and a landscaped front walkway. A detached double garage provides ample storage and parking.24 hour irrevocable with all offer.
Inclusions: Stove, dishwasher, washer, dryer
 47
47


