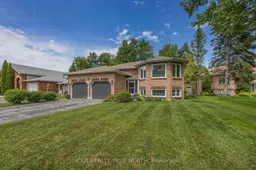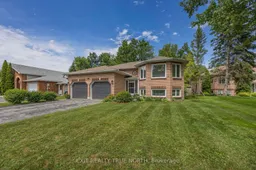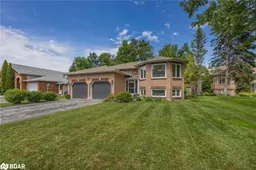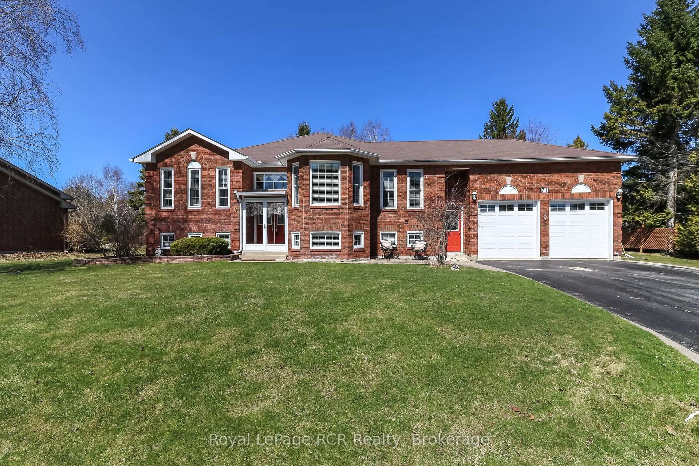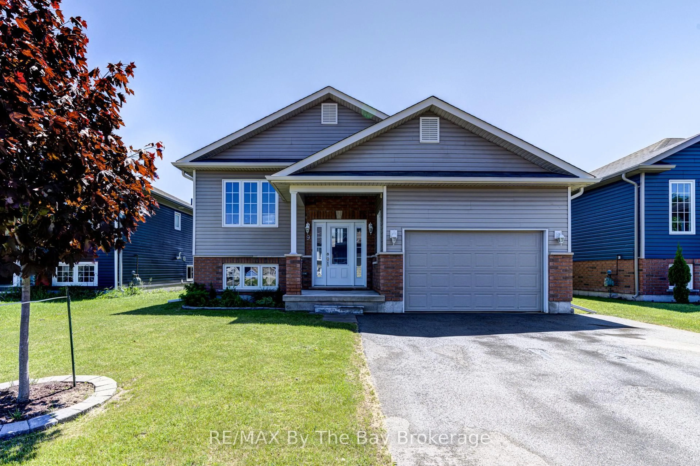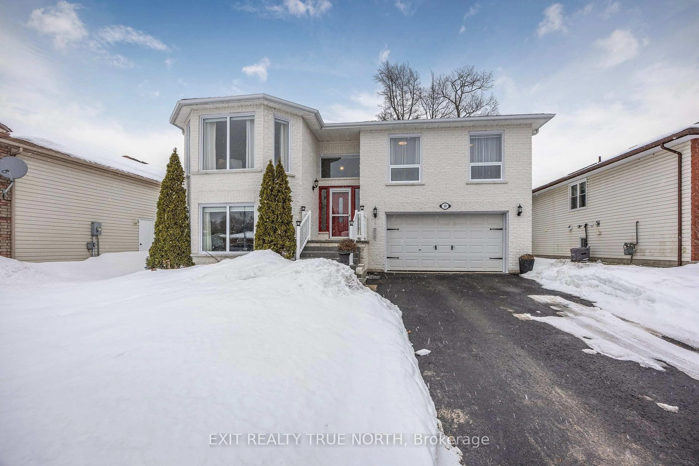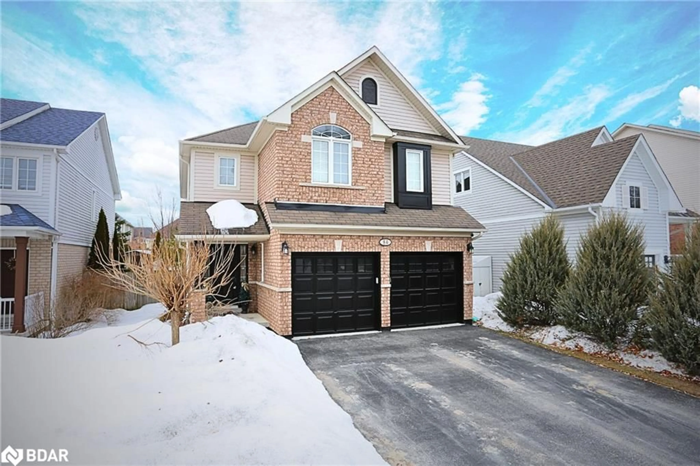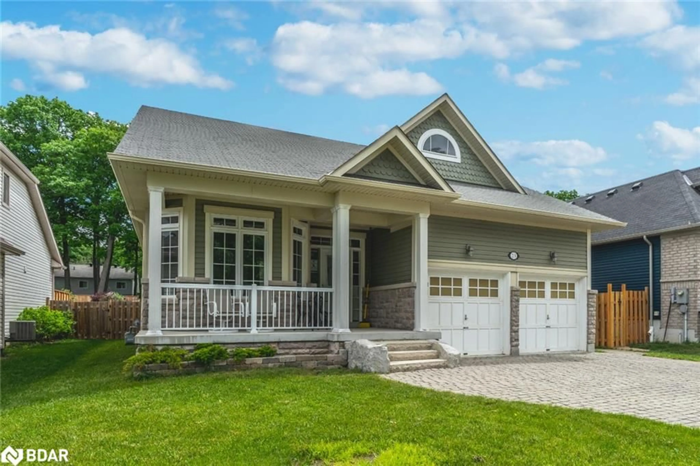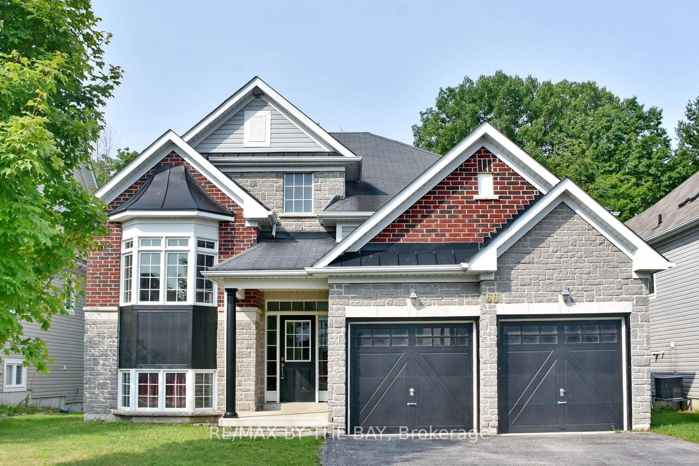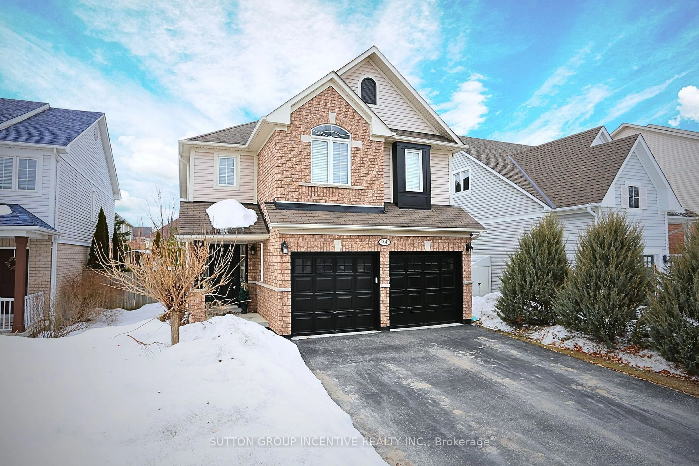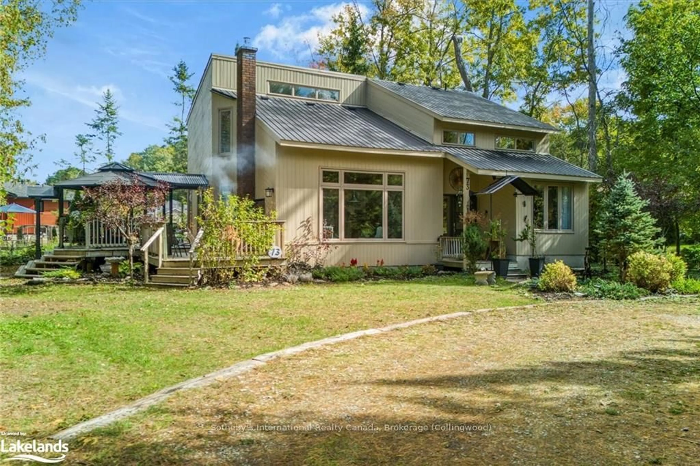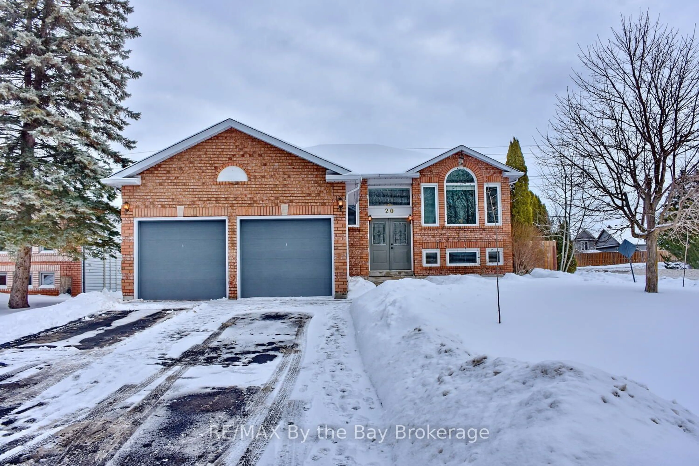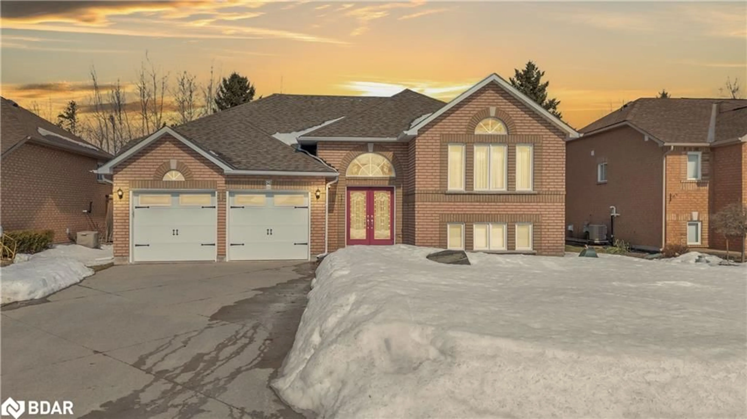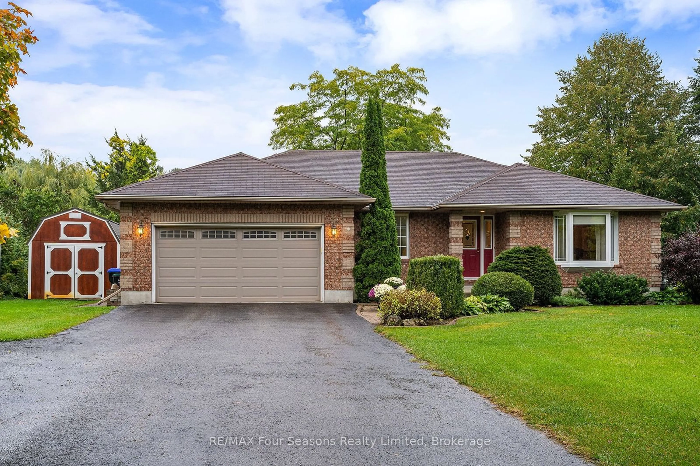Large, bright, raised bungalow on a quiet cul-de-sac in a great location. SO much has been done...it is move in ready. There are six bedrooms total, the three bedrooms on the lower level all have closets and generous windows allowing loads of natural light. Two full bathrooms. A long list of updates make this home truly move-in ready. The main floor living areas, including the kitchen and the family room are not only large spaces, but they boast large windows, abundant light, and recent upgrades. The hardwood flooring in the house has just been professionally refinished. Some of the recent updates include: new tile flooring in kitchen, entry foyer and large lower foyer, new modern stair pickets and banister, stairs refinished, family room built-ins, new flooring & cabinets in the laundry room, new hot water heater (owned), new furnace, new air conditioner, new beverage fridge, new dishwasher, (other kitchen appliances were newer in 2020), garage mezzanine, fully fenced yard with gates, large deck with gate perfect for family time or entertaining, lovely gardens and landscaping, mature trees for shade in the back and loads of open back yard space for family play or entertaining. Garage insulated and dry walled, garage storage mezzanine, separate entry to the basement from garage. The list goes on, really ...there is more.......this one is a must see. Square footage as per 3rd party measuring service at the time of photo's- Interior finished square footage on the main floor is 1422 SF plus. Lower level fully finished , interior square footage 1422. Visit our web site for more information!
Inclusions: Dishwasher,Dryer,Garage Door Opener,Hot Water Tank Owned,Refrigerator,Stove,Washer,Other,Blinds, Laser Cut Mandela Decor On Entry Foyer Wall, Tv Wall Mount And Tv In Main Floor Family Room, Exterior Garage Door Keypad On Both Garage Doors, 1 Garage Door Opener For Each Door.
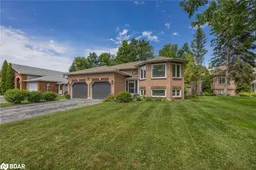 28
28