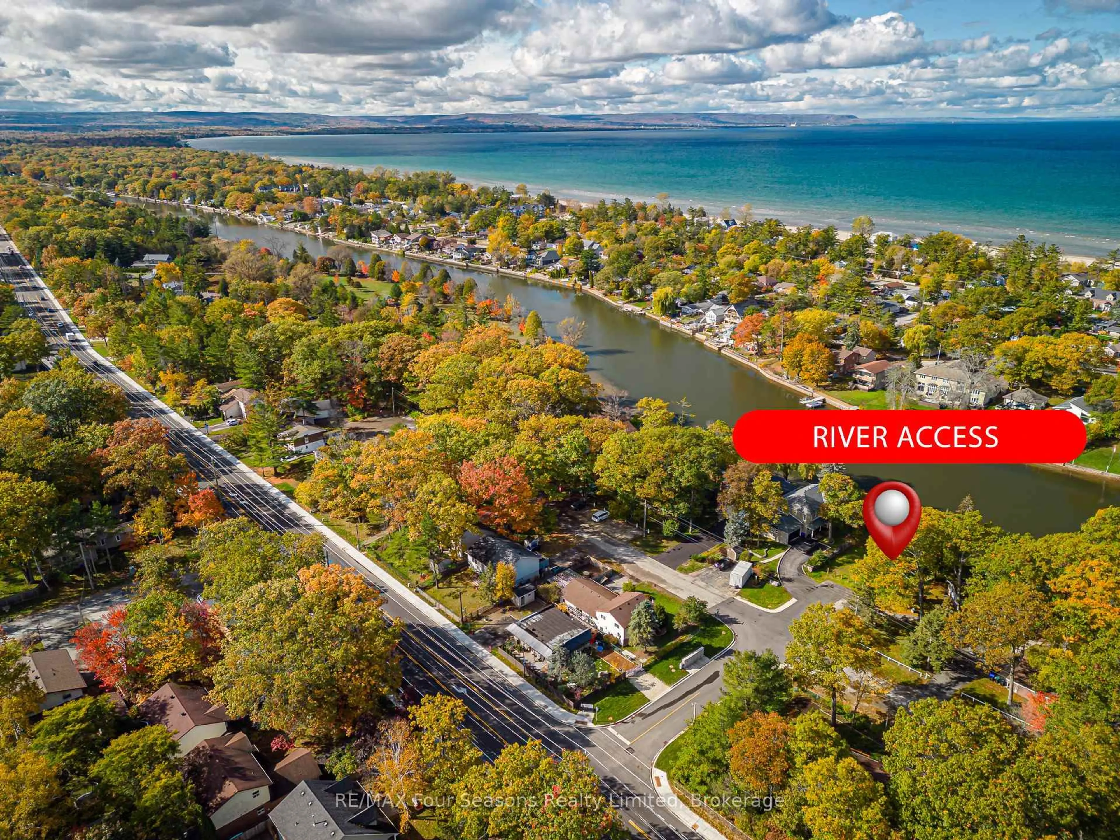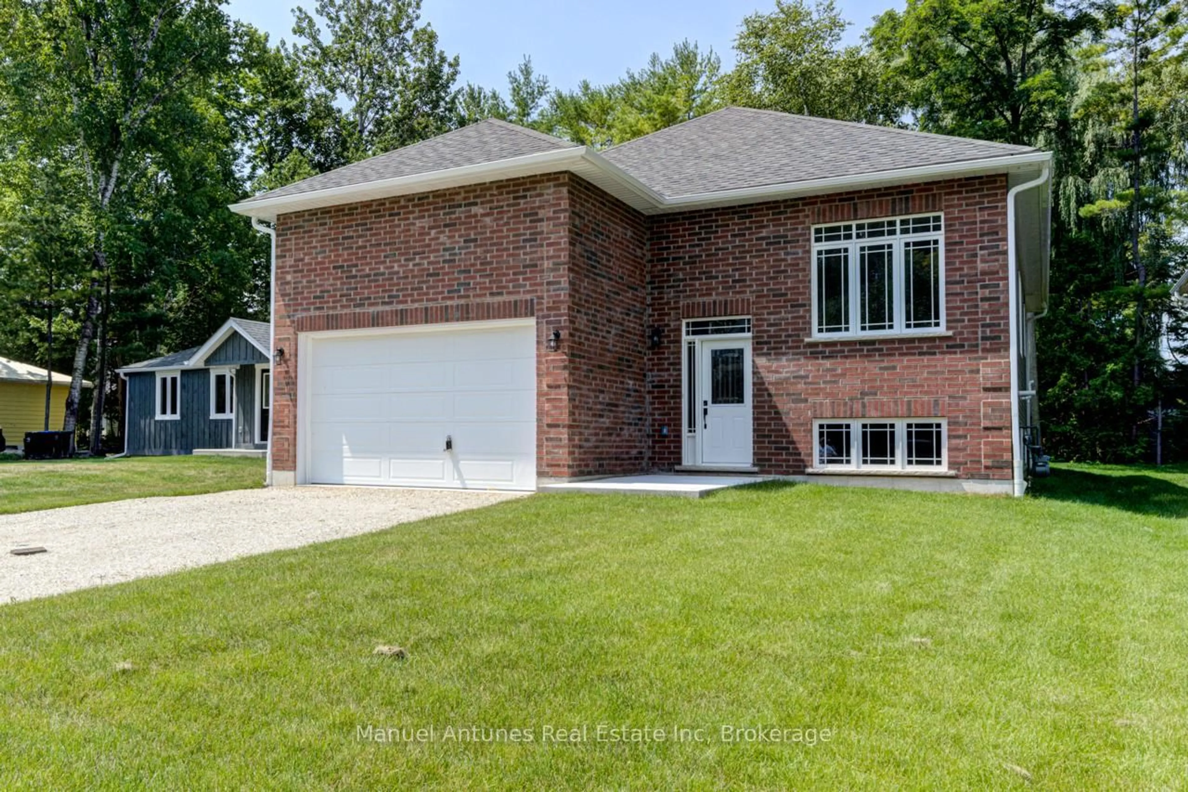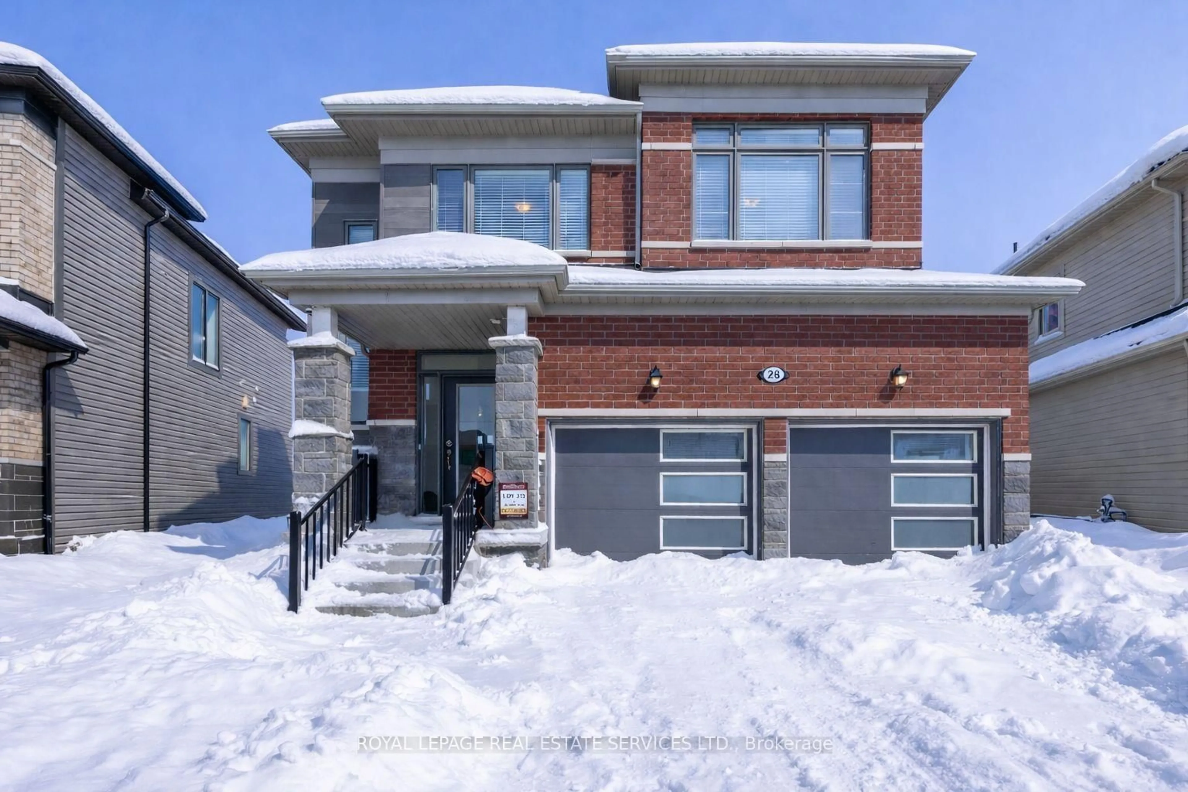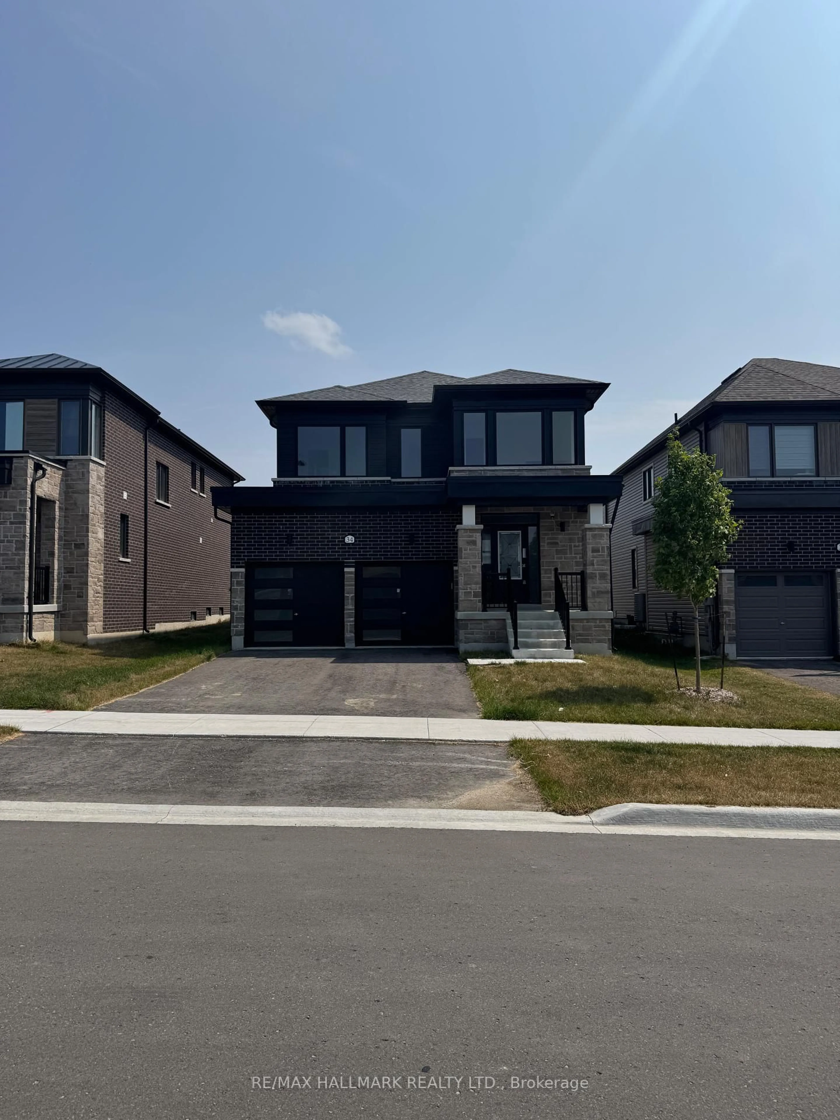BEAUTIFUL SUN-FILLED HOME ON A 168 DEEP LOT CLOSE TO THE BEACH! Welcome home to 23 Christy Drive in Wasaga Beach. This property is nestled in a serene corner of a quiet neighbourhood, offering easy access to shopping, restaurants, the beach, and the marina. The exterior features a double-car driveway, garage, and covered front porch, perfect for enjoying morning coffee or evening sunsets. The foyer welcomes you with durable tile floors and a double-door closet leading to the spacious living room. Natural light floods the interior, highlighting gleaming hardwood floors and expansive 9-foot ceilings. The family room features a stunning 16-foot vaulted ceiling, a cozy gas fireplace, and picturesque windows overlooking the lush surroundings. The kitchen is an entertainer's delight, boasting stone countertops, a large island with a breakfast bar, and stainless steel appliances. A patio door walkout leads to the large backyard with endless possibilities. The main floor laundry room and inside garage entry add extra convenience. The primary bedroom offers a 4-piece ensuite while the second bedroom is served by a main 4-piece bathroom. The unspoiled basement presents endless customization possibilities, with a bathroom rough-in already in place. Outside, a fully fenced backyard with two patios provides ample space for outdoor enjoyment and privacy, complemented by a shed with hydro and a convenient bar window.
Inclusions: Dishwasher, Dryer, Garage Door Opener, Gas Stove, Range Hood, Refrigerator, Washer, Window Coverings













