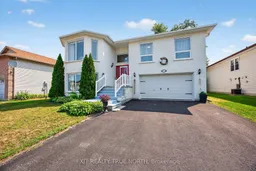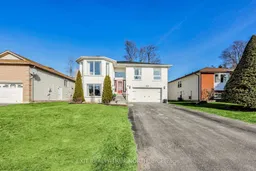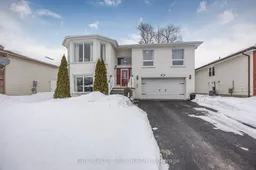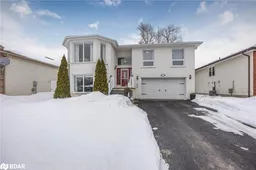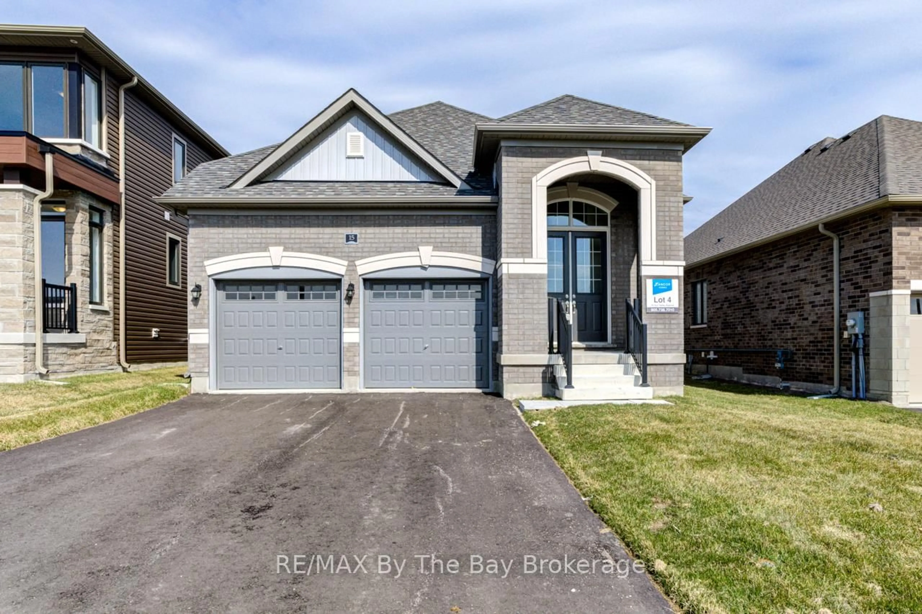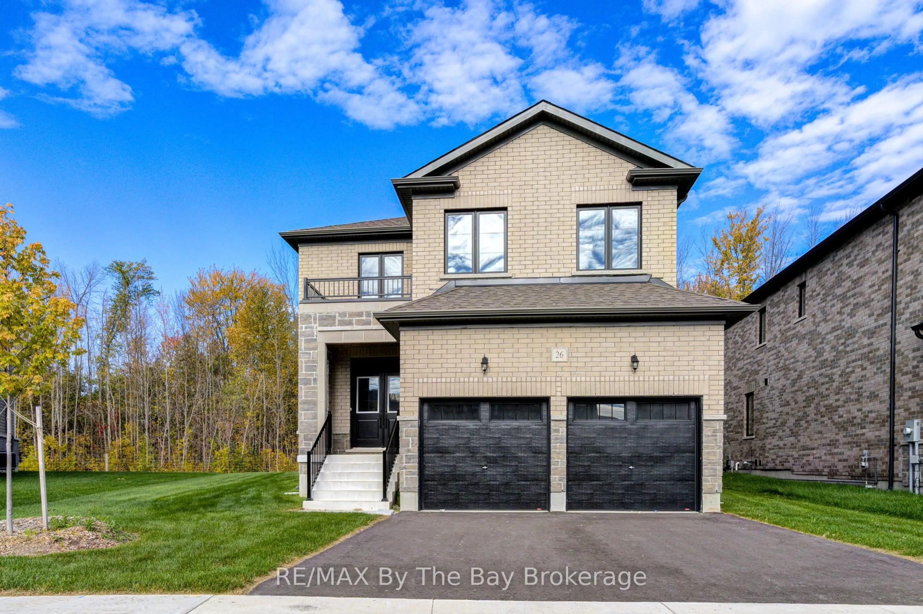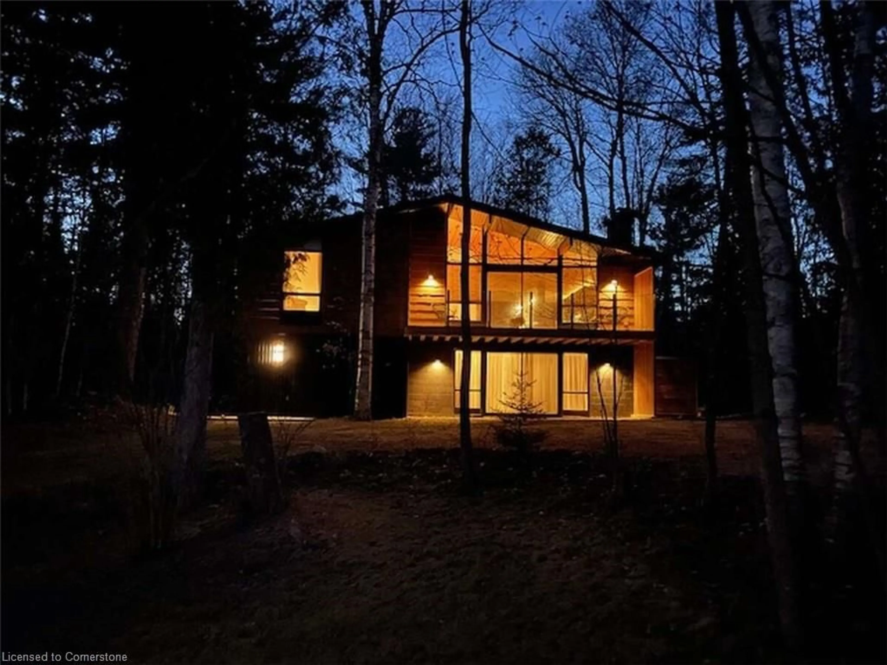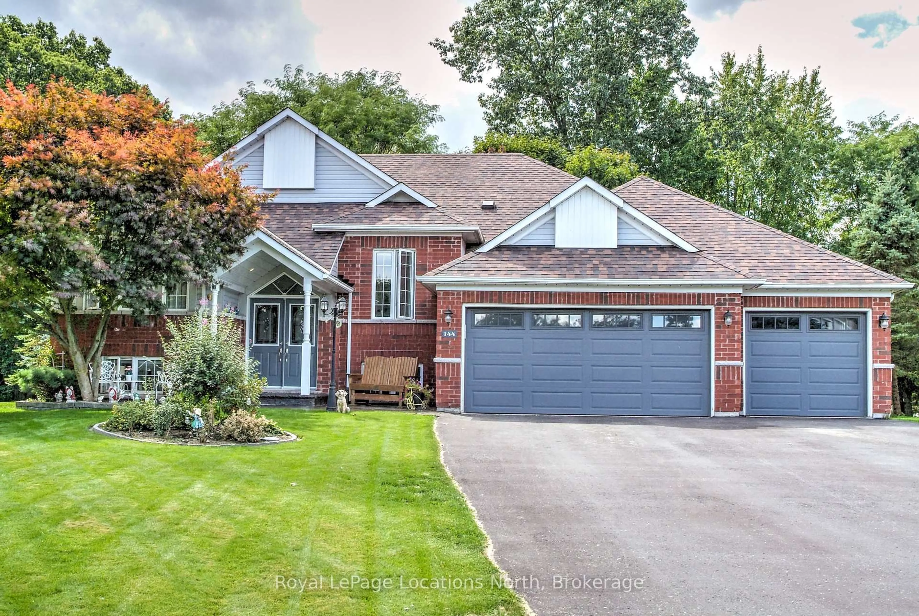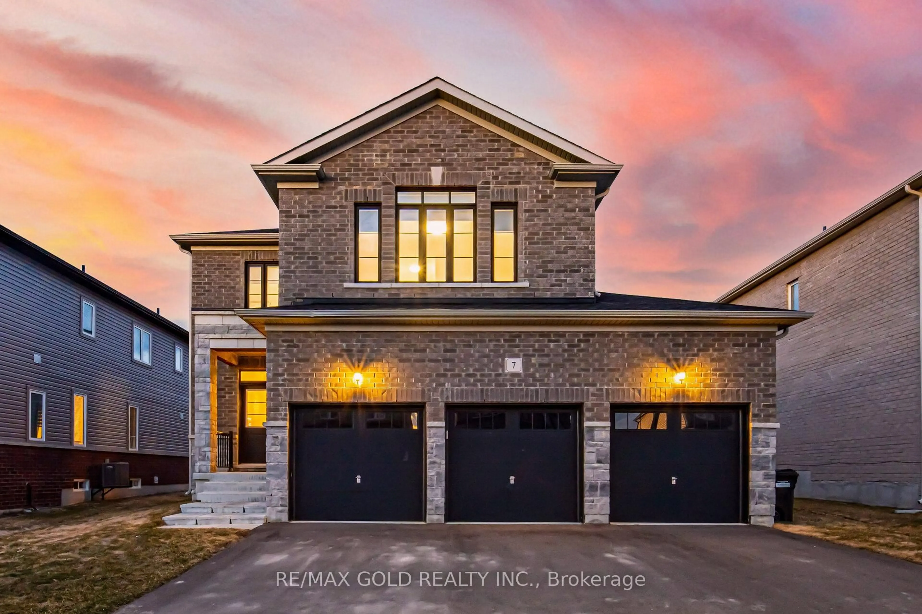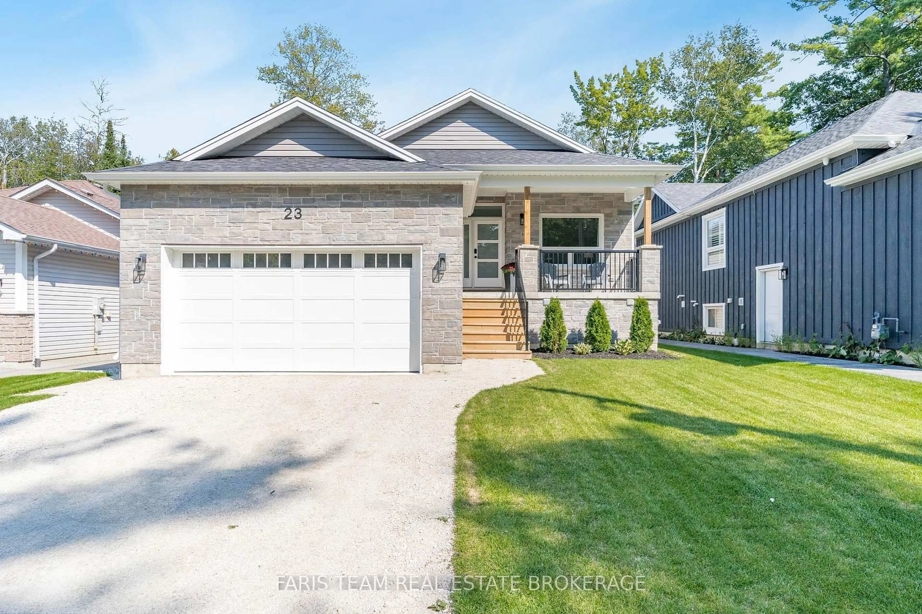Welcome to your next family home with brand new luxury flooring throughout most of the main and lower levels. Situated on a quiet, family-friendly street, this raised bungalow offers the kind of space and layout that truly works for everyday living. Over 2800 sf of finished space. The main floor features three comfortable bedrooms, including a large primary bedroom with a generous walk-in closet. The heart of the home is an open-concept living and dining area, connected to a spacious kitchen that makes it easy to keep everyone together, whether you're cooking dinner or catching up after a long day. Downstairs, the above-grade lower level offers even more room to grow. There's a huge family room perfect for movie nights or game days, plus a fourth bedroom and a full bathroom ideal for teens, guests, or extended family. A large unfinished space with a walkout to the backyard adds even more flexibility, whether you dream of a home gym, workshop, or extra storage. Large windows mean natural light fills both levels, giving the whole home a bright and welcoming feel. The lower level is above grade and does not feel like a basement! A double garage with inside entry adds everyday convenience, and the private backyard is just the spot for summer barbecues or kicking a ball around. You're also just steps away from a newer family park, making this a great location for kids to play and neighbors to connect. This is the kind of home that checks all the boxes for family living space, comfort, and a great community feel.
Inclusions: Fridge, Stove, OTR Microwave, Dishwasher, Washer & Dryer, Window blinds, curtain rods, TV mount in primary bedroom
