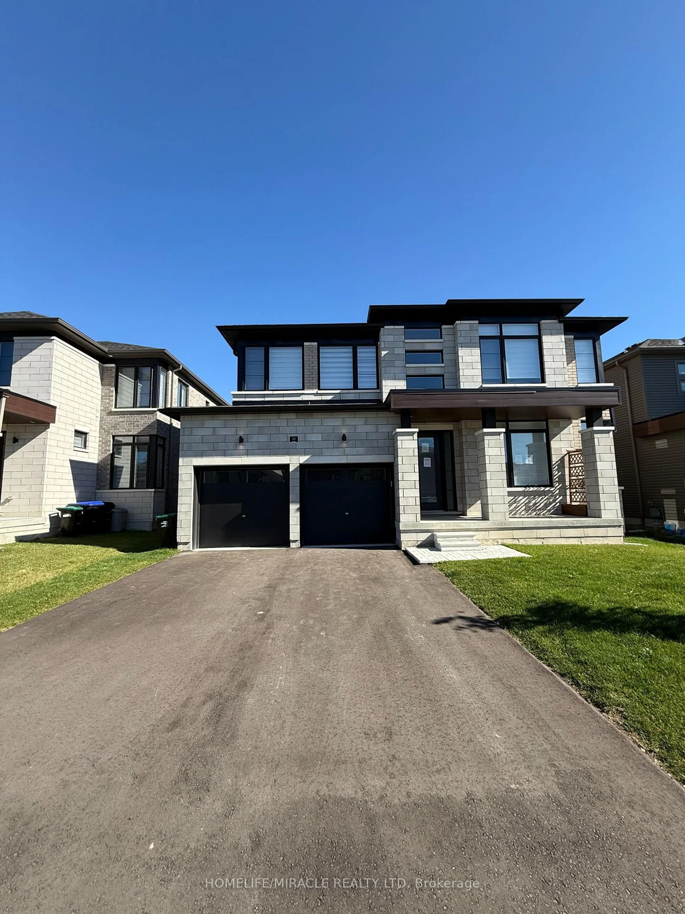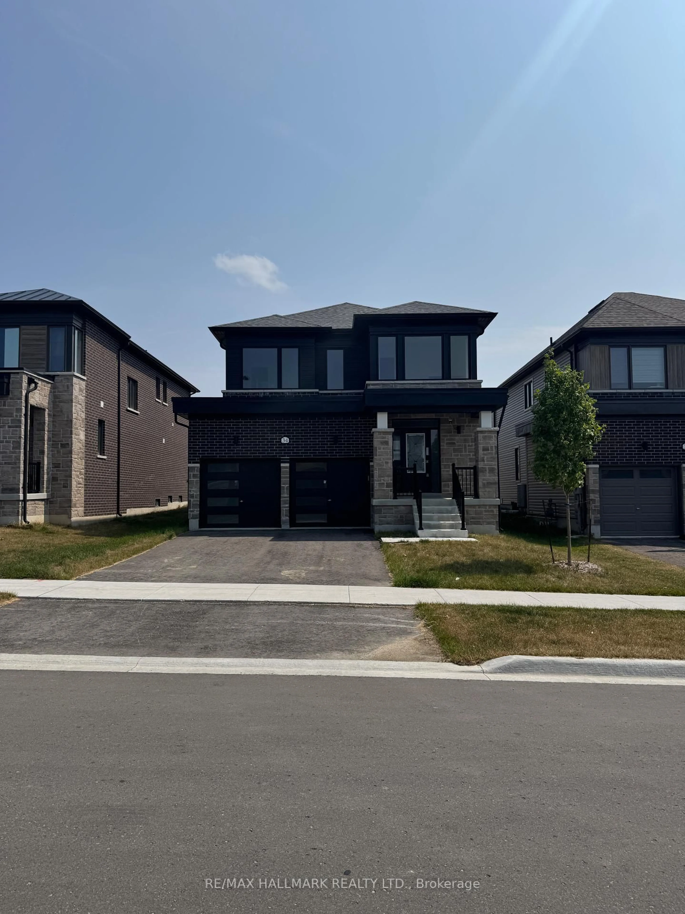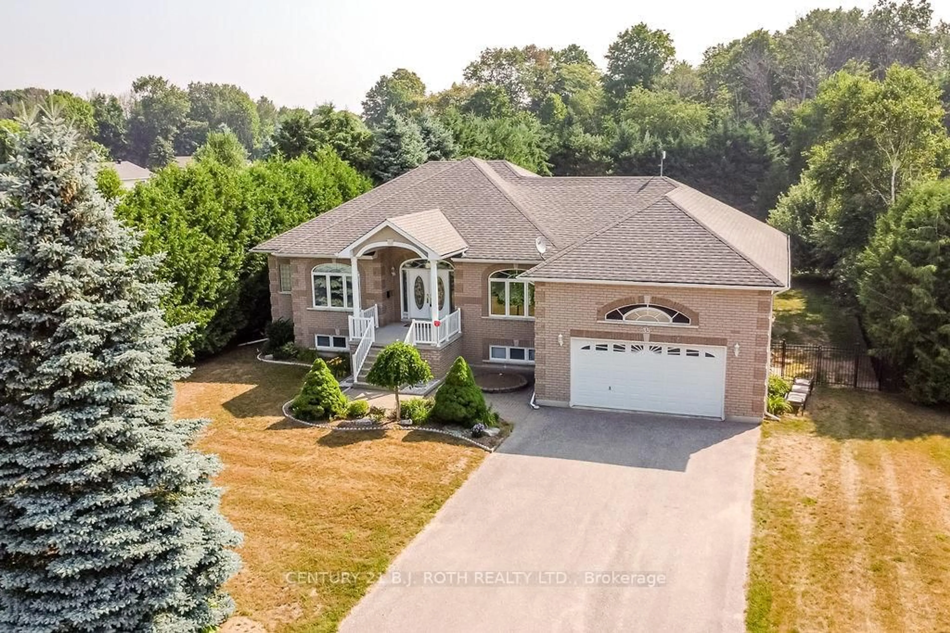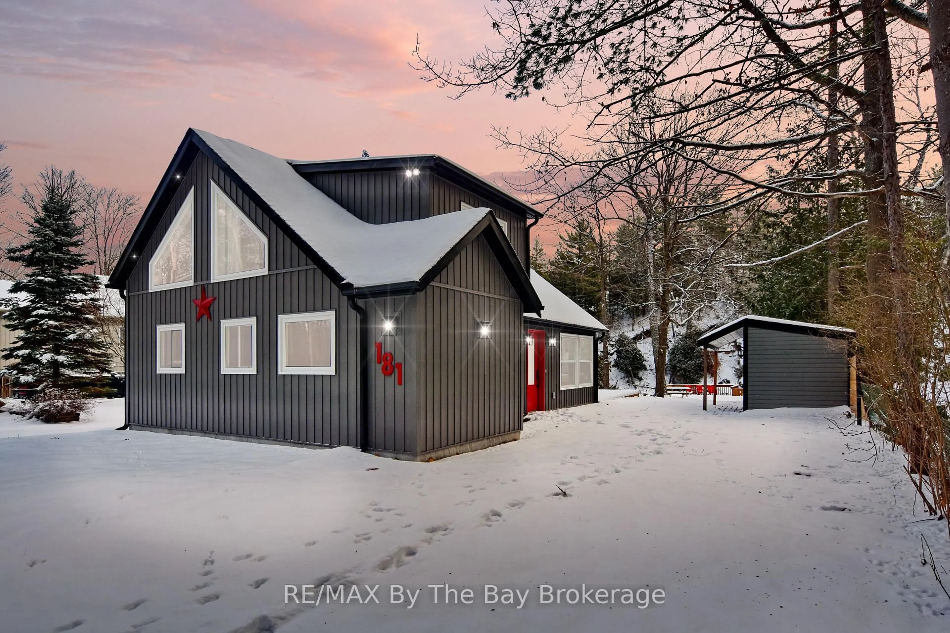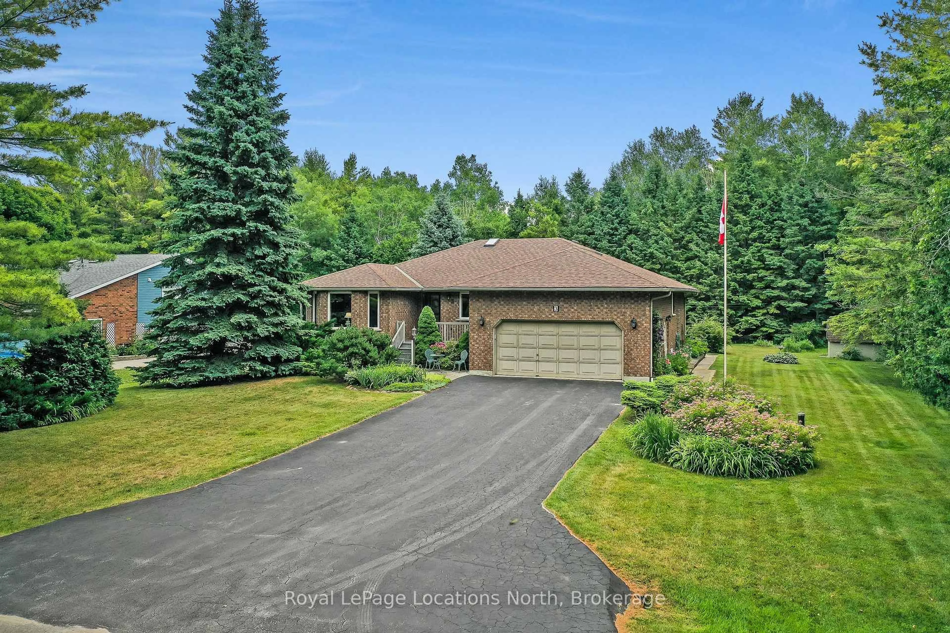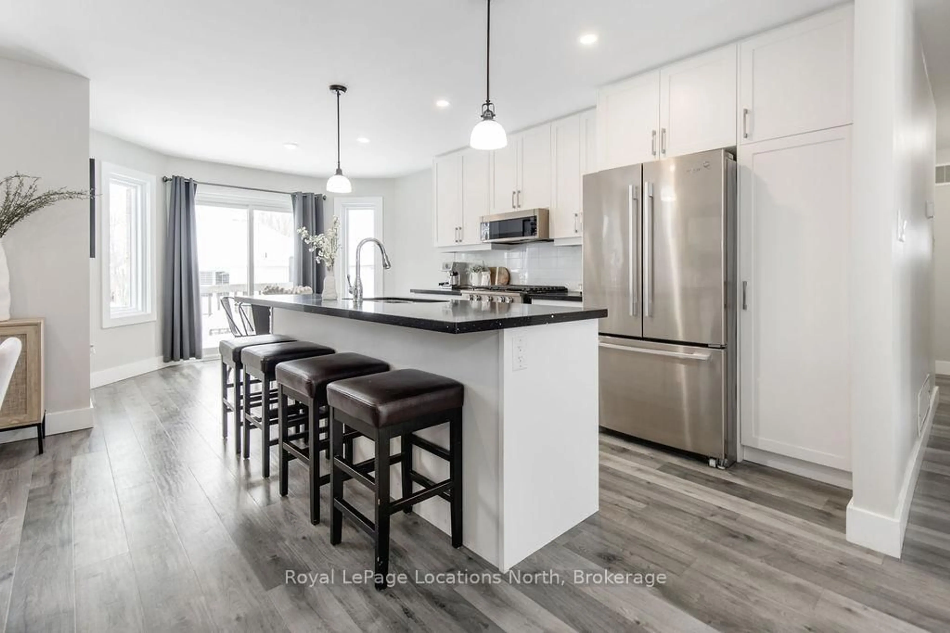Top 5 Reasons You Will Love This Home: 1) Experience everyday luxury, this custom built home, has maple cabinetry, a stunning quartz island and full backsplash, a walk-in pantry, and endless storage, all designed to blend elegance with function 2) With four generous bedrooms, three full bathrooms, and a fully finished basement featuring a cozy shiplap fireplace, this home offers comfort and flexibility for family life, guests, and hosting 3) From the show-stopping mudroom with built-in shelving and shiplap accents to the sleek, modern finishes and slate-wrapped fireplace in the living room, every inch is carefully curated for style and practicality 4) Step out to a fully covered porch with built-in recessed lights and a fully fenced backyard, ideal for entertaining or relaxing year-round in your wooded setting 5) Just steps from the worlds largest freshwater white sandy beaches and settled in a peaceful, wooded area, enjoy walking distance to stores, top schools, and local amenities. 1,479 above grade sq.ft. plus a finished basement. 2,787 sq.ft. of finished living space. *Please note some images have been virtually staged to show the potential of the home.
Inclusions: Fridge, Stove, Gas Stove, Dishwasher, Washer, Dryer, Existing Window Blinds, Owned Hot Water Heater.
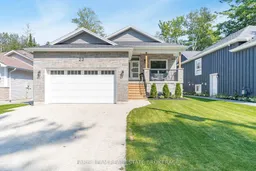 49
49

