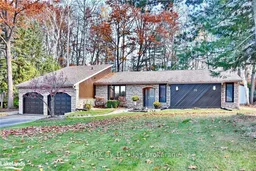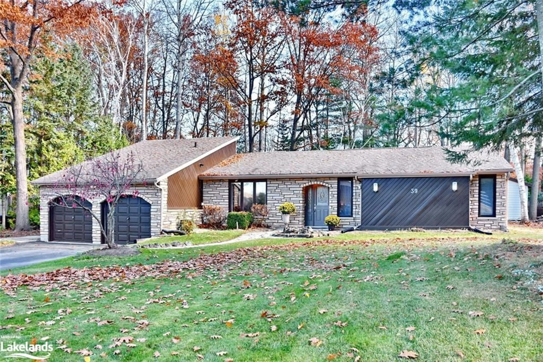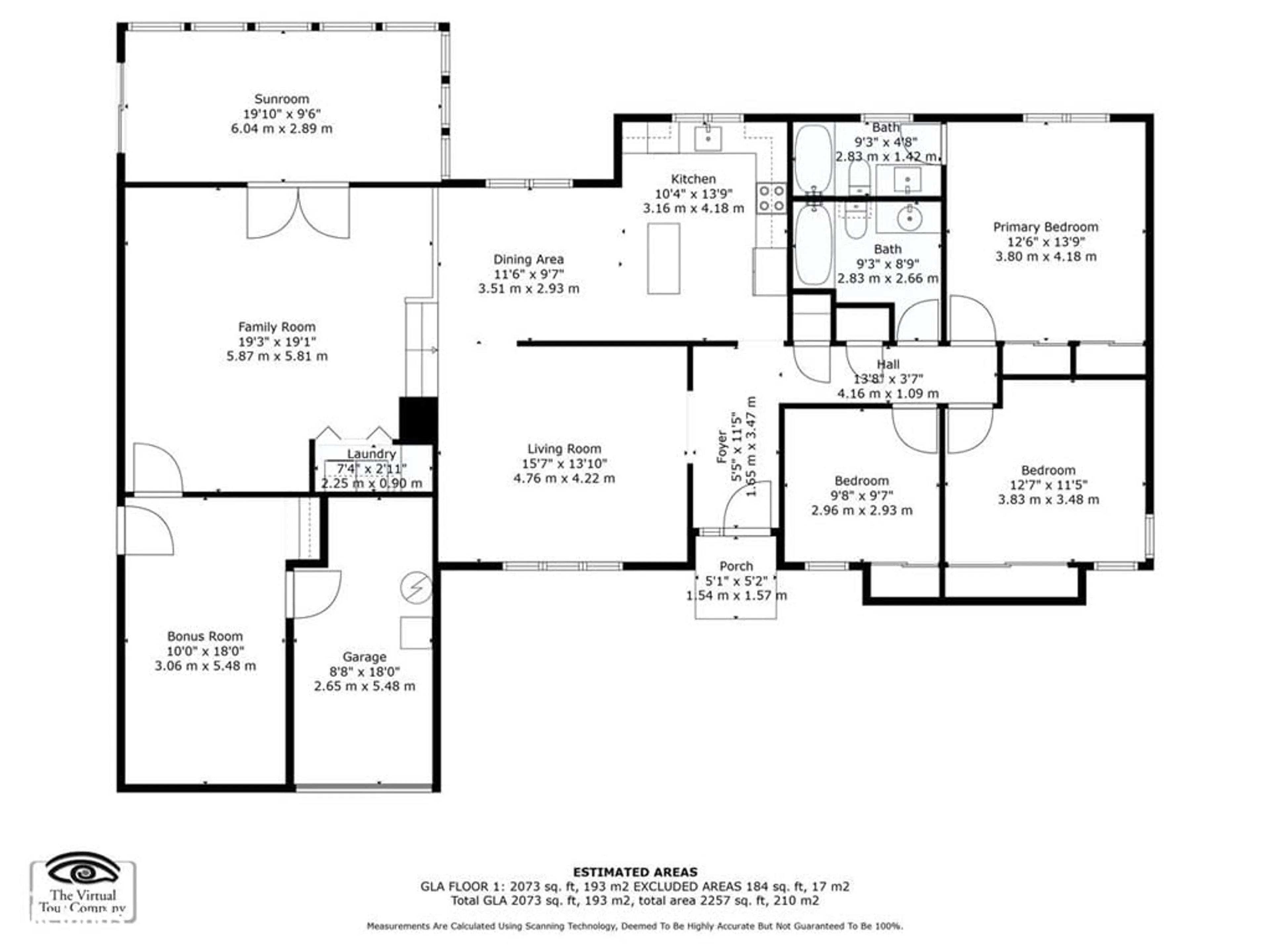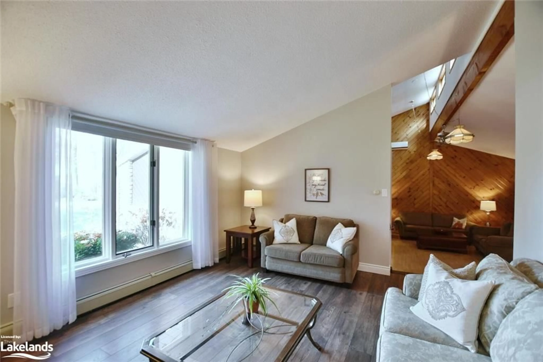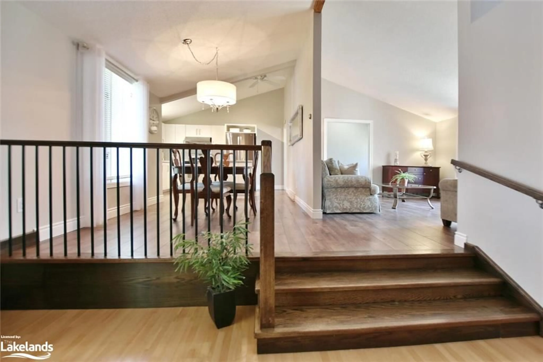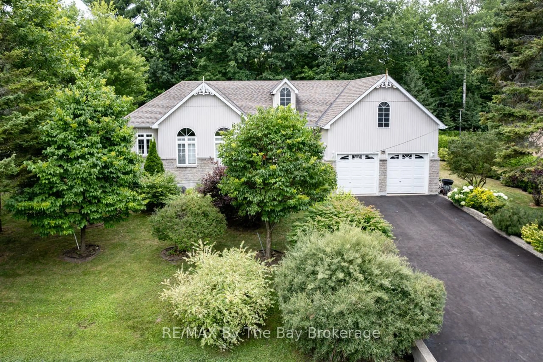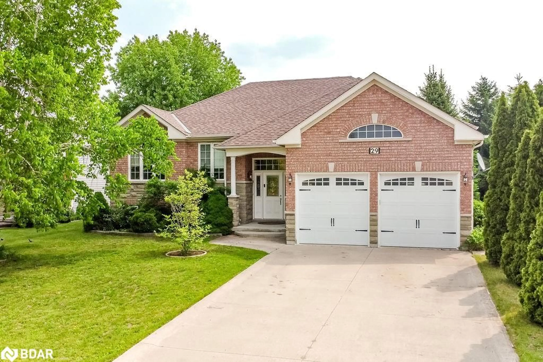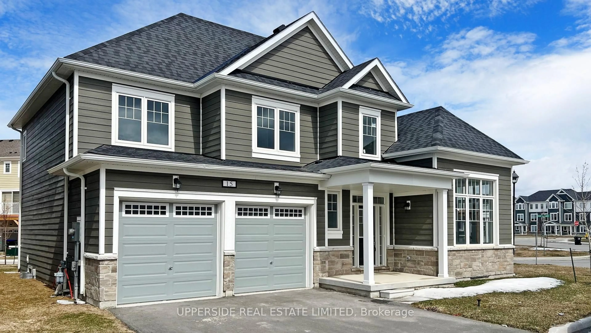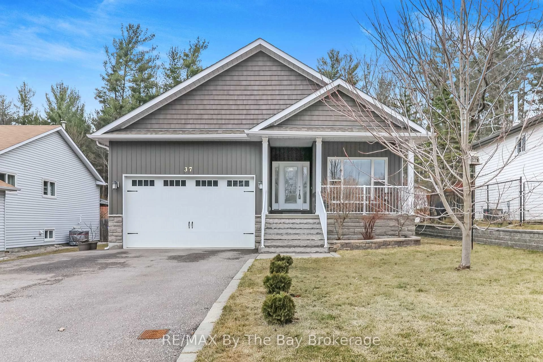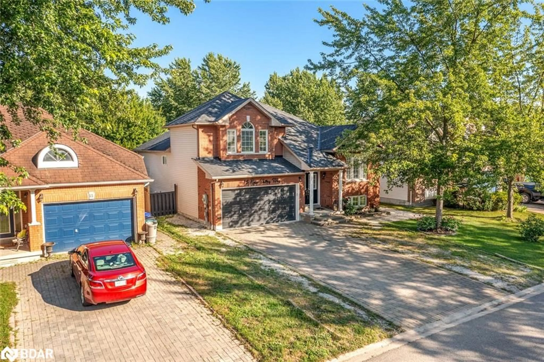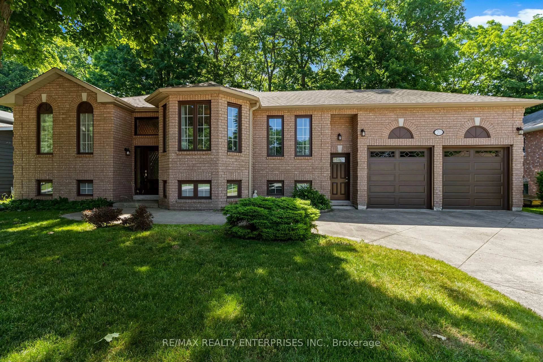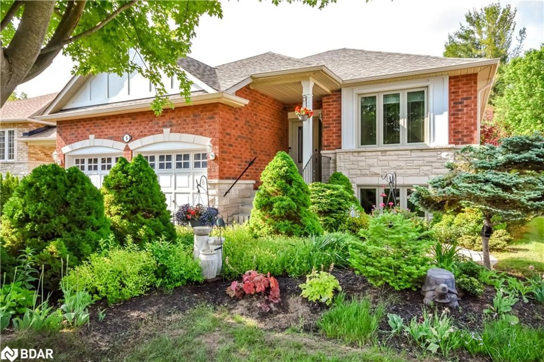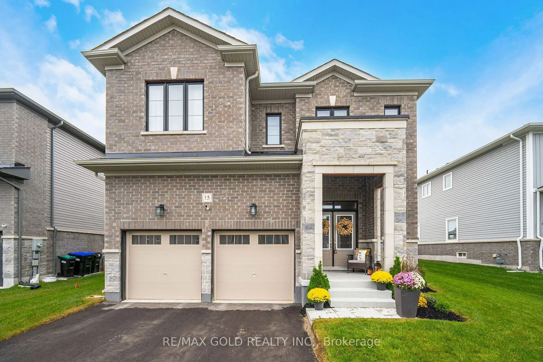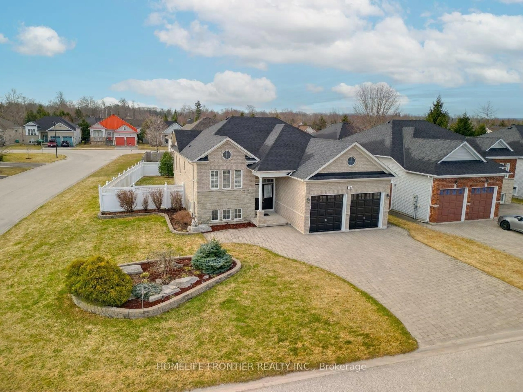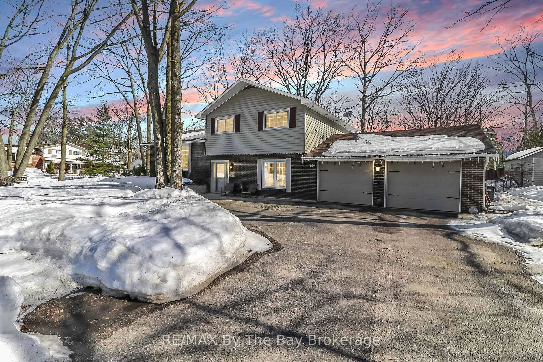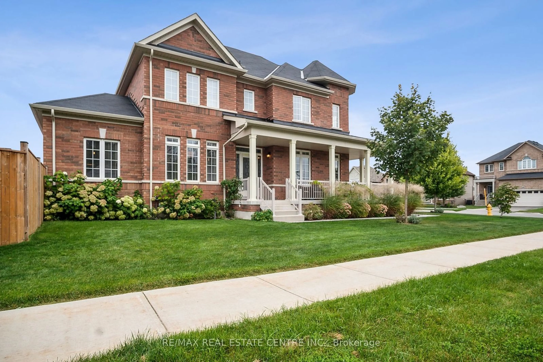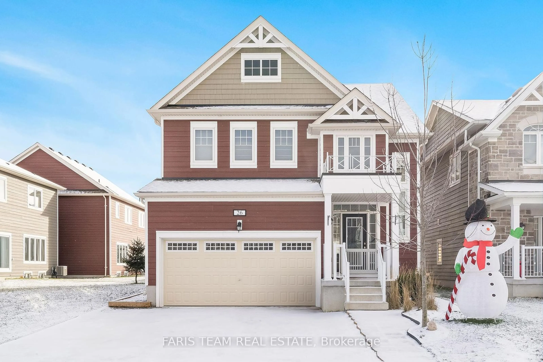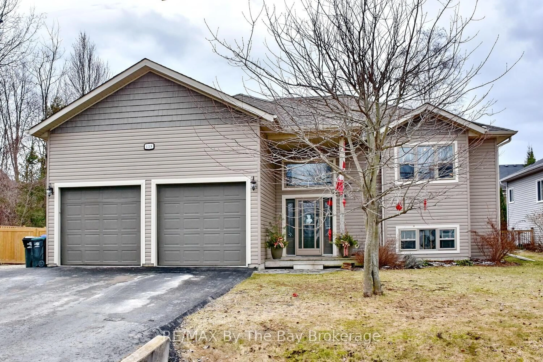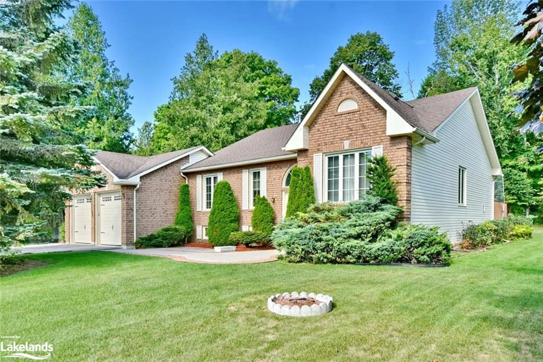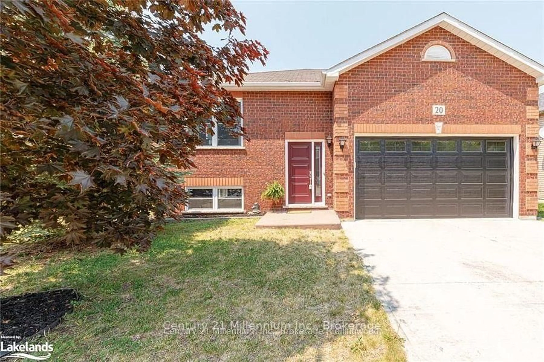39 Trillium Crt, Wasaga Beach, Ontario L9Z 1R5
Contact us about this property
Highlights
Estimated valueThis is the price Wahi expects this property to sell for.
The calculation is powered by our Instant Home Value Estimate, which uses current market and property price trends to estimate your home’s value with a 90% accuracy rate.Not available
Price/Sqft$397/sqft
Monthly cost
Open Calculator
Description
This inviting, airy 3 Bedroom Home offers a desirable open concept floor plan, vaulted ceilings throughout, with a convenient ground level front door entry. The beautiful 100ft X 150ft estate size lot in an established well treed neighborhood is just one of the many highlights of this home. Features include a Bright Living Room with lots of natural light, an updated white Kitchen, a Roomy Dining area, plus a Large Family Room boosting a soaring beamed vaulted ceiling that sides onto a comfy Sunroom with windows galore and a new sliding door that leads onto the side and rear deck. Fabulous floor plan with rooms designed for entertaining or retreating for a quiet night at home. Spacious Primary Bedroom with double closets and a 4 pc ensuite, plus 2 additional nice size Bedrooms and a 4 pc main bathroom. Storage and hobbies are covered with the 20 ft X 12 ft Workshop with hydro plus 2 additional sheds. Municipal water and sewer. If you're looking for a charming home with very few steps in a convenient location on an exceptional lot then this could be the home for you! Located in a great neighborhood with close access to a walking/bike trail, short walk or a drive to Beach 6, shopping is close by and only a 15 minute drive to Collingwood.
Property Details
Interior
Features
Main Floor
Living Room
4.75 x 4.22Dining Room
3.51 x 2.92Family Room
5.87 x 5.82Kitchen
3.15 x 4.19Exterior
Features
Parking
Garage spaces 1
Garage type -
Other parking spaces 5
Total parking spaces 6
Property History
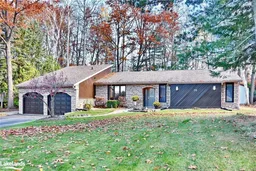 41
41