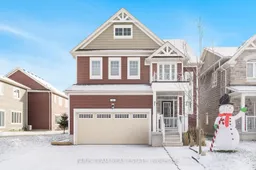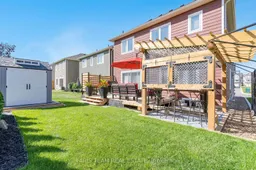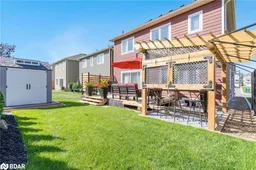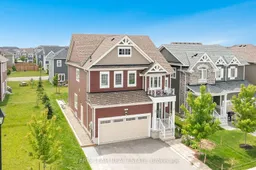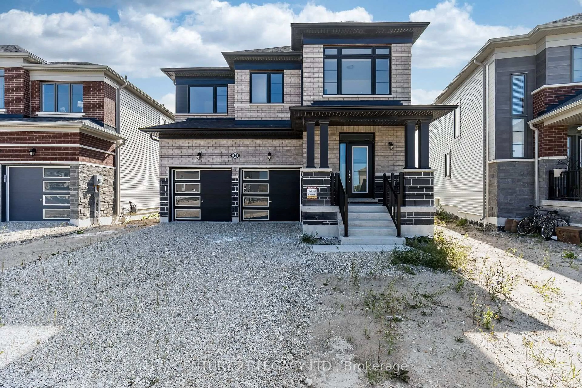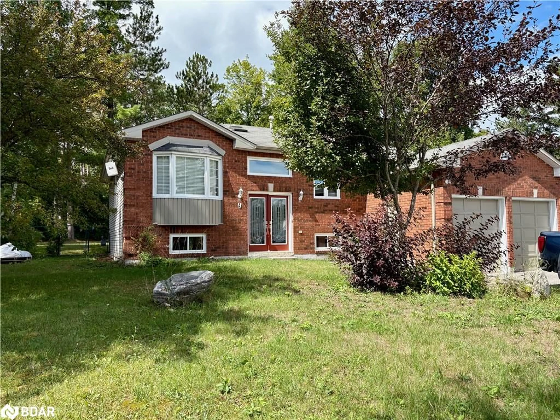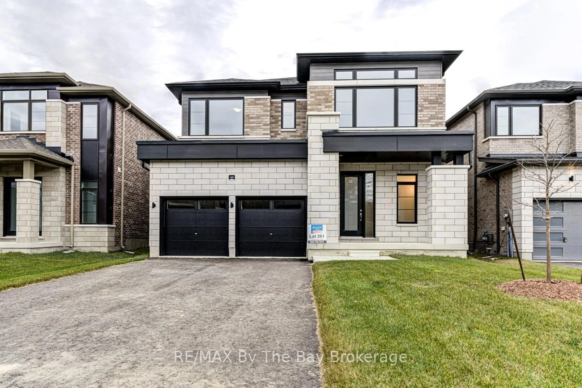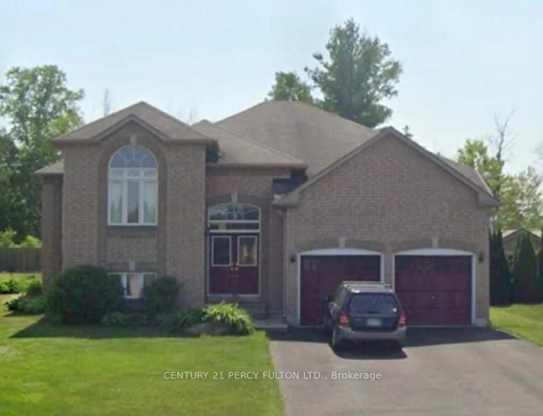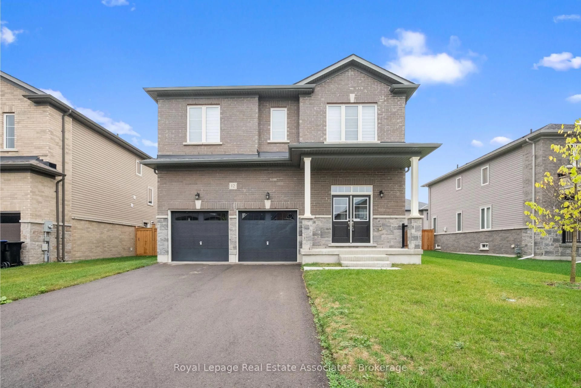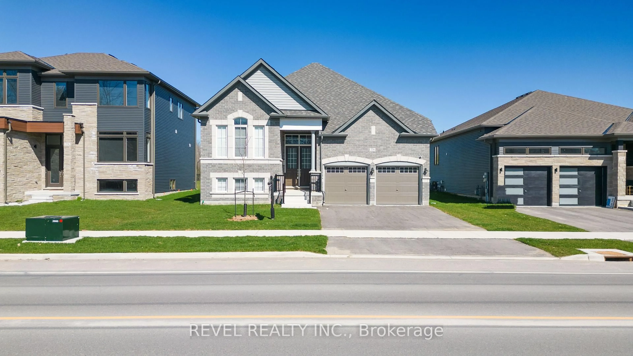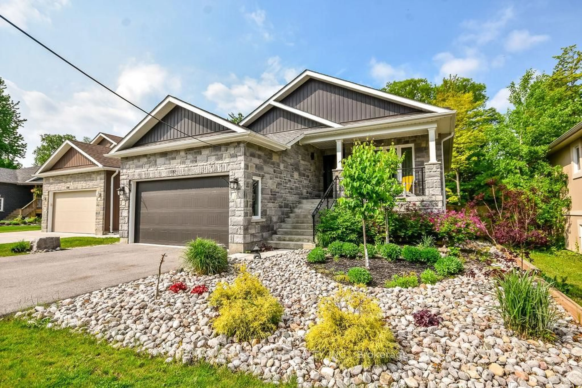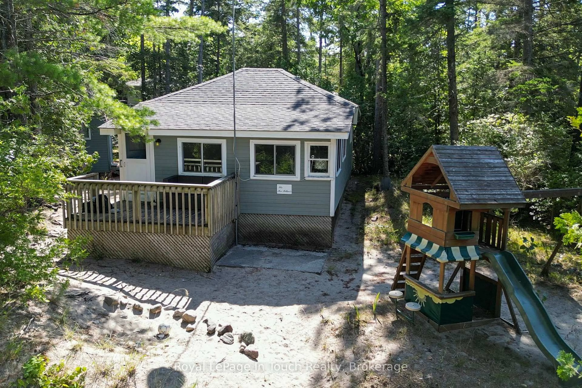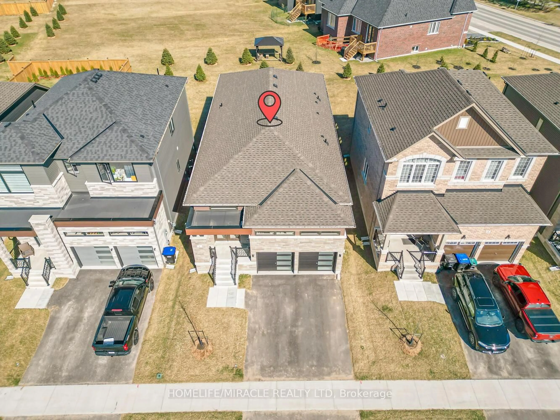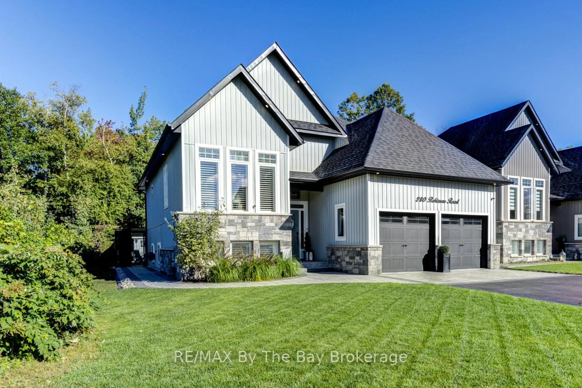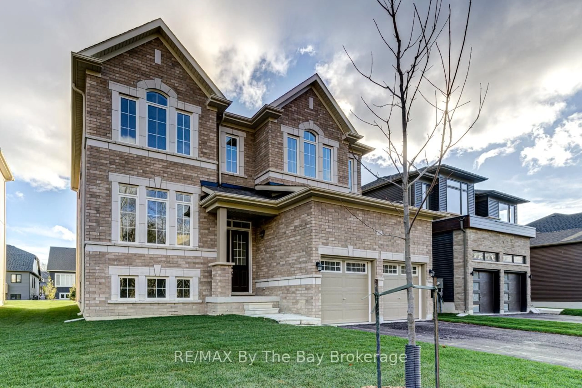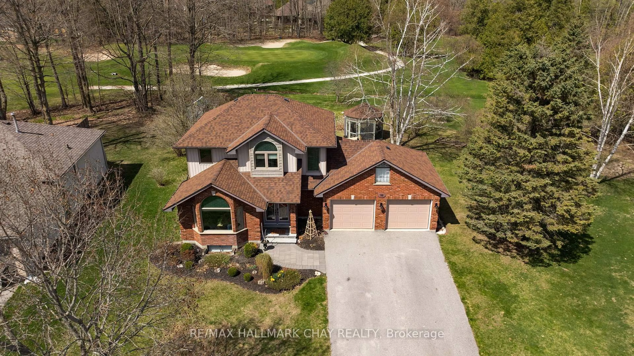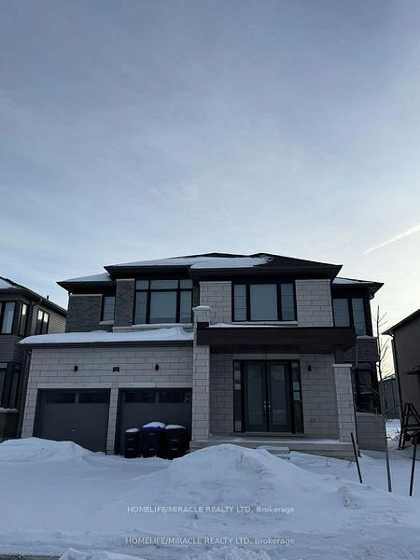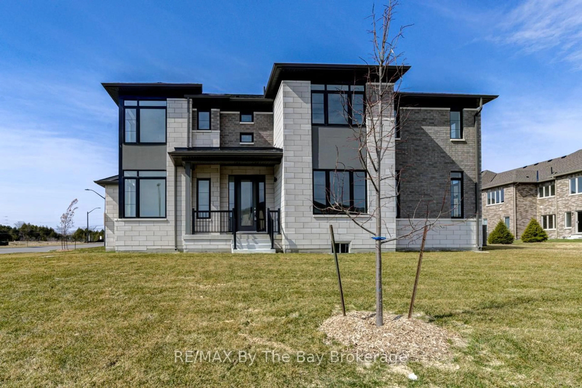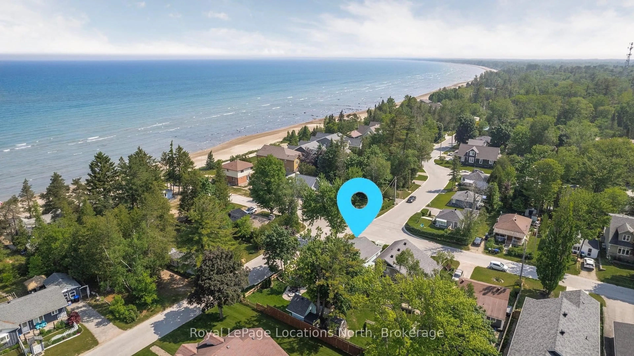Top 5 Reasons You Will Love This Home: 1) Five bedrooms and five bathrooms home offering ample space for both family members and guests, ensuring everyone's comfort and convenience, along with a fully finished basement with an oversized bathroom and the added bonus of a second laundry hookup 2) The spacious and airy feel of the open-concept design provides an ideal setting for comfortable living, allowing for effortless flow between rooms, including a 17-foot grand foyer setting an impressive tone upon entry, adding a touch of elegance and grandeur to the home's ambiance 3) Enjoy the outdoors in the backyard finished with a privacy screen, a hot tub pad, and a pergola with a live edge bar table next to the hot tub pad, perfect for entertaining 4) The kitchen is equipped with quartz countertops, undermount cabinet lighting, upgraded fixtures, and a walkout to the backyard oasis, offering a seamless transition between indoor and outdoor living spaces with a bonus shed that provides extra storage space for outdoor equipment, gardening tools, keeping the backyard neat and organized 5) The two-car garage offers additional space for various purposes, such as a workout area, with a feature wall, creating a welcoming atmosphere for relaxation or socializing, alongside a double wide driveway providing ample parking accommodations. 2,837 fin.sq.ft. Age 6. Visit our website for more detailed information. *Please note some images have been virtually staged to show the potential of the home.
Inclusions: Fridge, Stove, Microwave, Dishwasher, Washer, Dryer, Existing Light Fixtures, Existing Window Coverings, Outdoor Umbrella.
