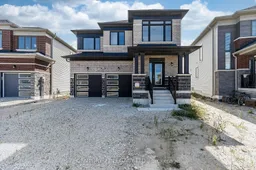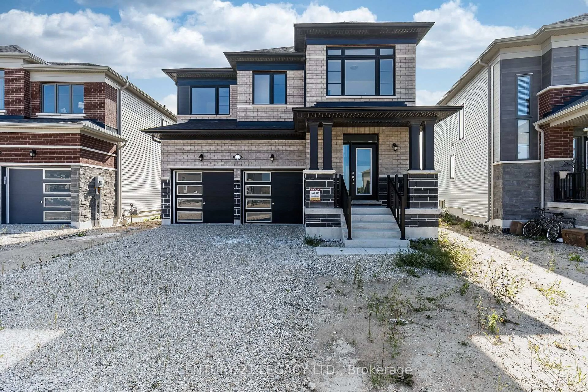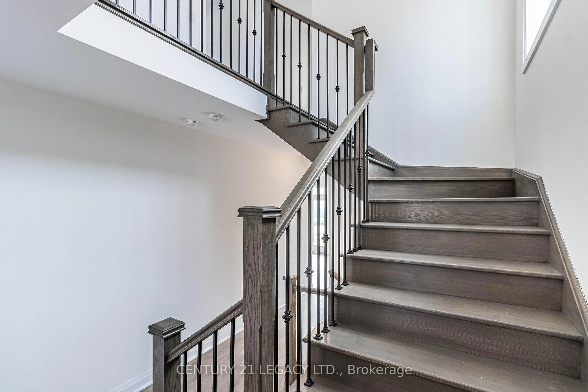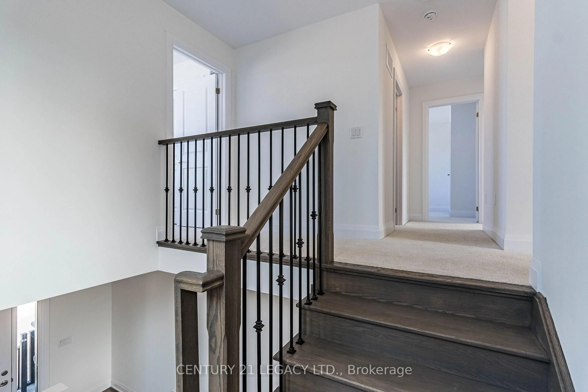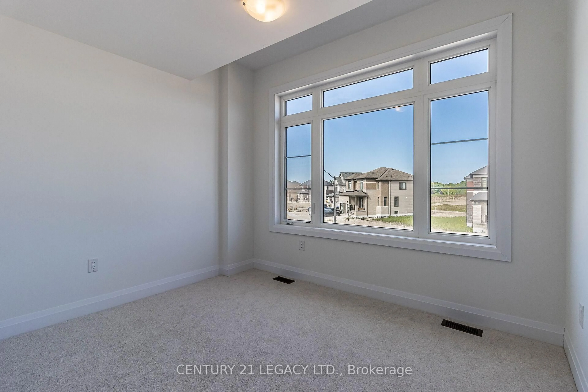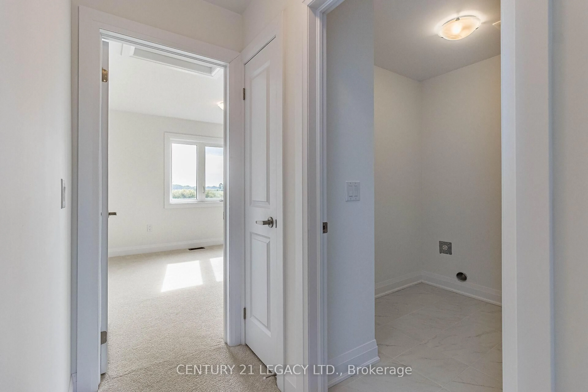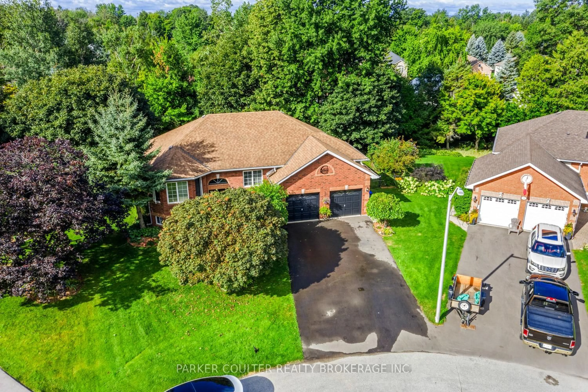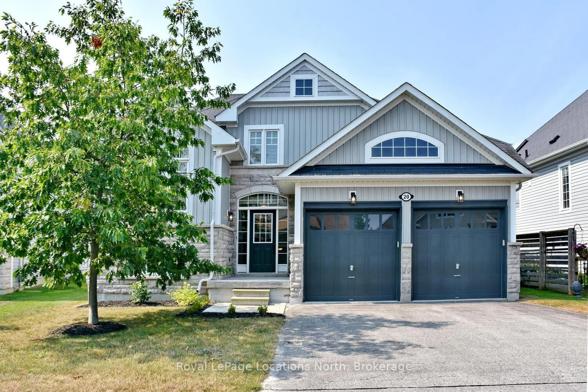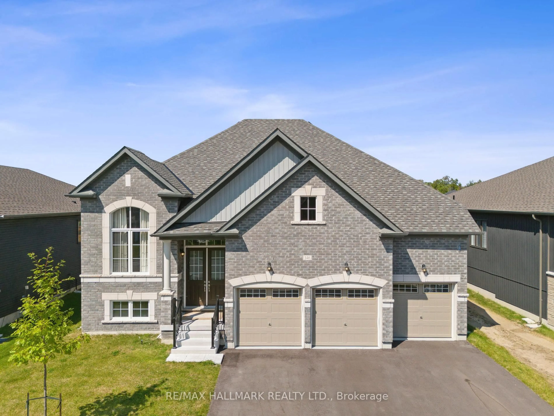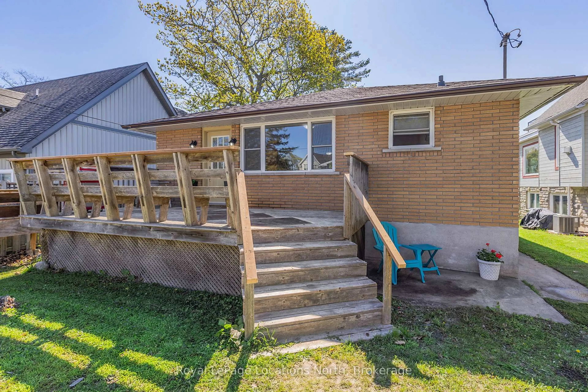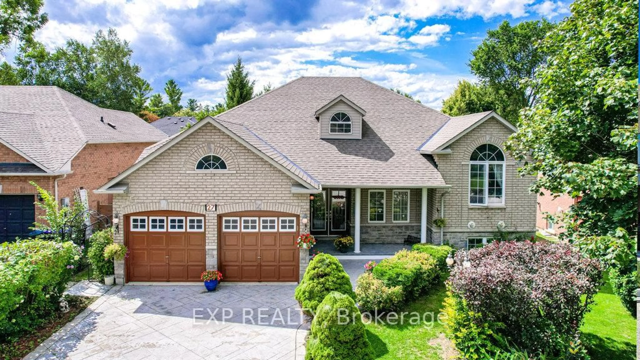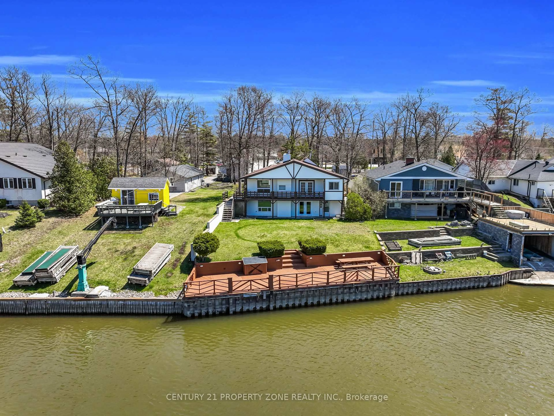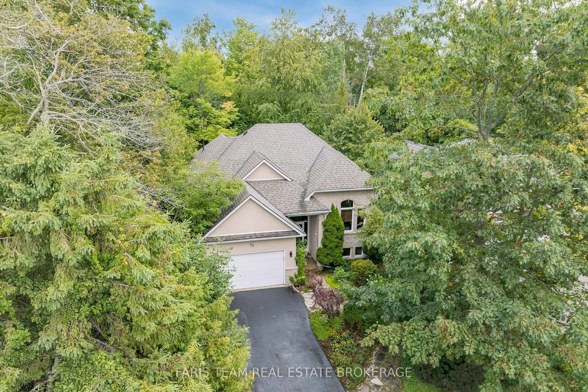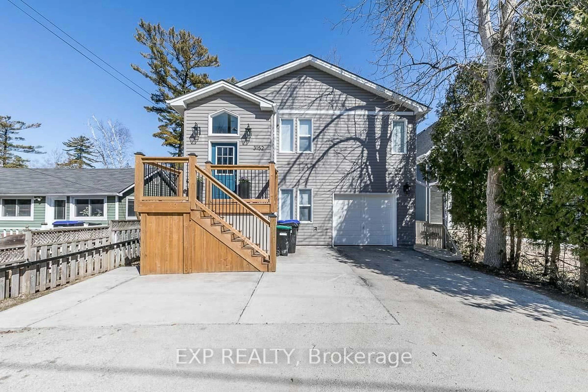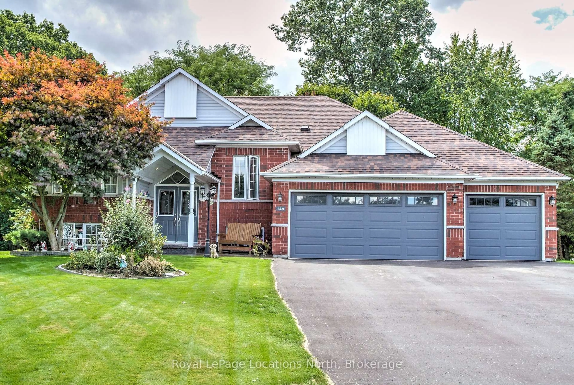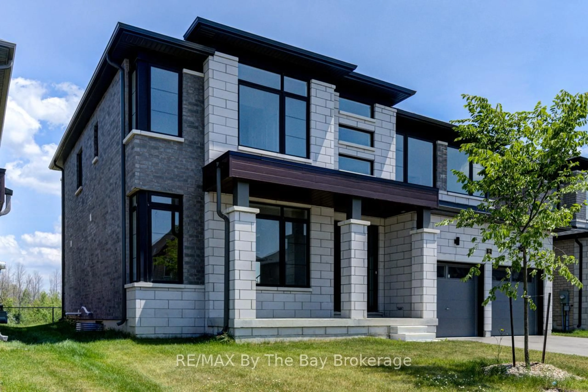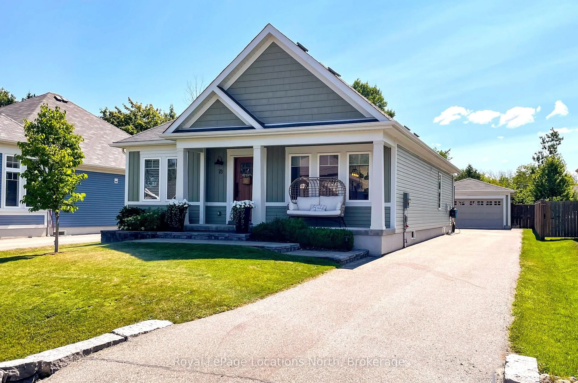30 Union Blvd, Wasaga Beach, Ontario L9Z 0M5
Contact us about this property
Highlights
Estimated valueThis is the price Wahi expects this property to sell for.
The calculation is powered by our Instant Home Value Estimate, which uses current market and property price trends to estimate your home’s value with a 90% accuracy rate.Not available
Price/Sqft$481/sqft
Monthly cost
Open Calculator
Description
Absolutely stunning, brand-new 4-bedroom detached home in the heart of Wasaga Beach, never lived in and showcasing over $75,000 in premium upgrades. Offering 1,858 sq.ft. of stylish living space, this home features smooth ceilings throughout, upgraded laminate flooring across the main level, foyer, hall, kitchen, and breakfast area, plus a stained staircase with modern railings for a designer finish. The kitchen is elevated with full-height upgraded cabinetry, deep uppers over the fridge, premium hardware, and Level 5 quartz countertops. Bathrooms are enhanced with upgraded stone counters, under-mount sinks, polished tile walls, a frameless glass shower, and mosaic tile detailing in the master ensuite. Additional upgrades include French doors in the breakfast area, tray ceiling in the primary bedroom, modern trim package with 3.5" casing and 5.5" baseboards, and upgraded exterior stone for outstanding curb appeal. This property is priced well below appraised value and replacement cost, making it an exceptional opportunity for both first-time buyers and investors. Located just minutes to the shores of Wasaga Beach, 5 minutes to the Nottawasaga River, 17 minutes to Collingwood, and 25 minutes to Blue Mountain, with schools, shopping, dining, and parks close by. Positioned near the site of Wasaga's $45M redevelopment project, including hotel, convention space, retail, and over 150 new residential units, this home offers strong long-term investment potential. Move-in ready with flexible financing options available, including the possibility of a Vendor Take-Back mortgage. A rare opportunity not to be missed!
Property Details
Interior
Features
Main Floor
Kitchen
2.68 x 3.72French Doors / Double Sink / Stainless Steel Sink
Breakfast
2.44 x 3.72French Doors / O/Looks Backyard / Combined W/Kitchen
Foyer
3.96 x 4.94Coffered Ceiling / W/I Closet / Large Window
Great Rm
5.49 x 3.96Laminate / O/Looks Backyard / Large Window
Exterior
Features
Parking
Garage spaces 2
Garage type Attached
Other parking spaces 4
Total parking spaces 6
Property History
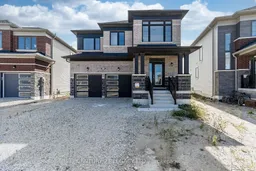 35
35