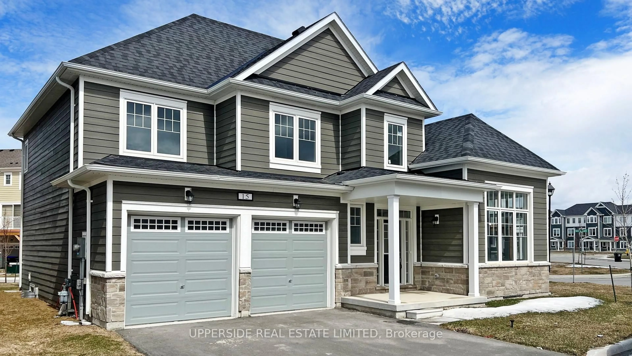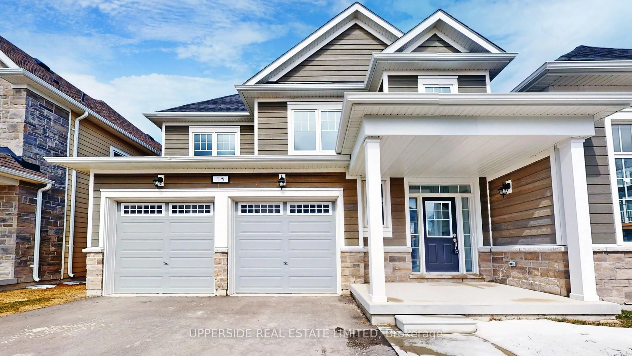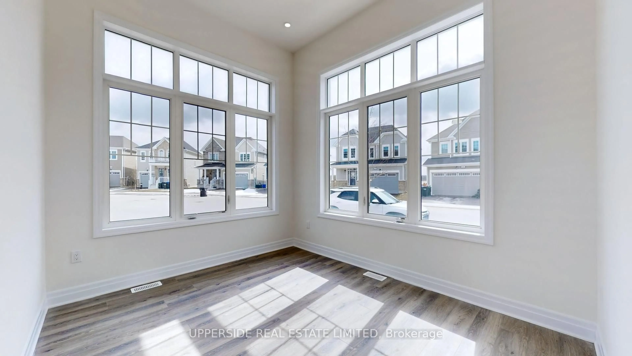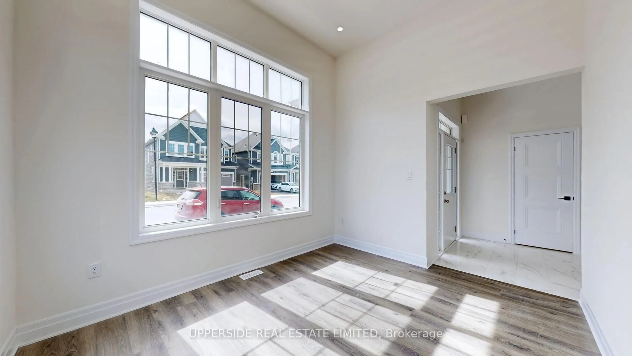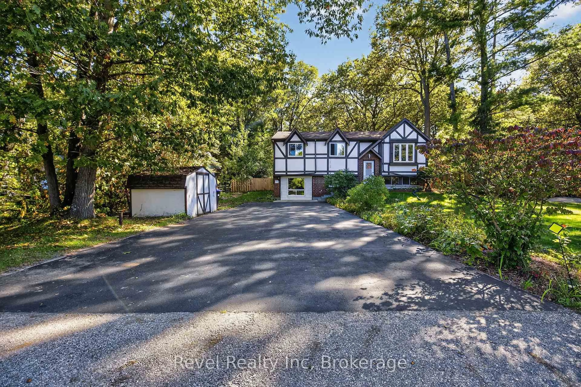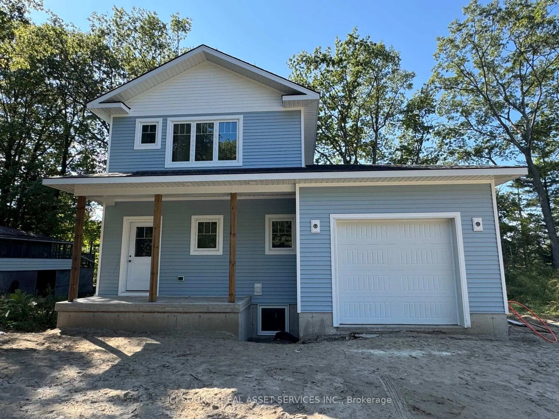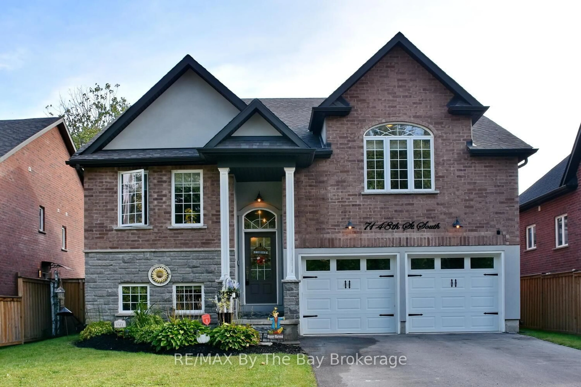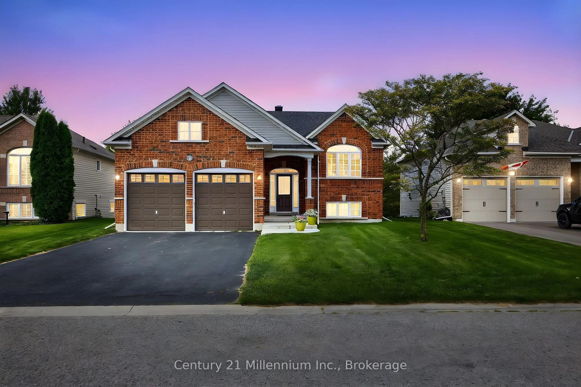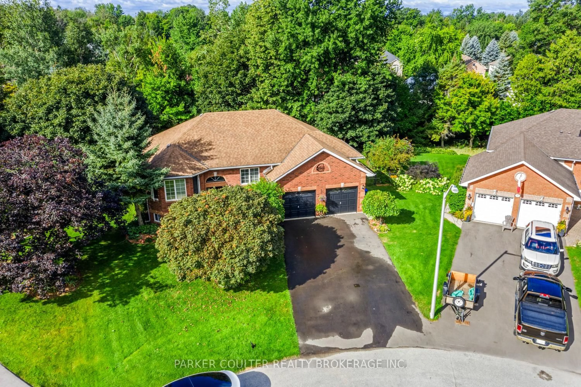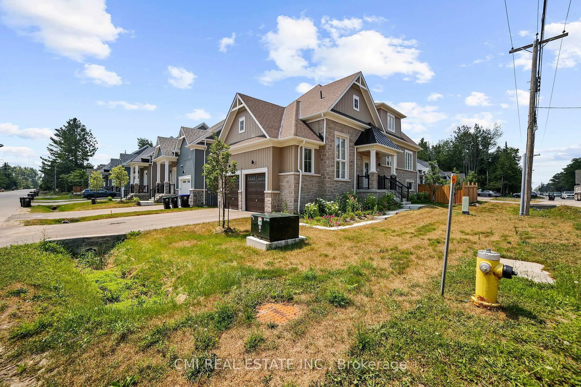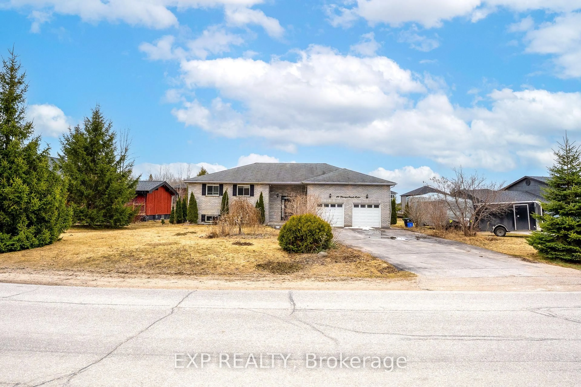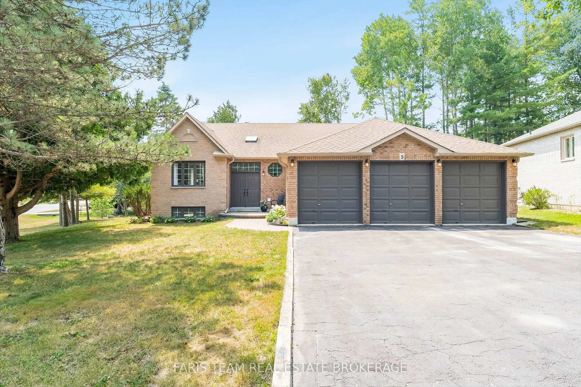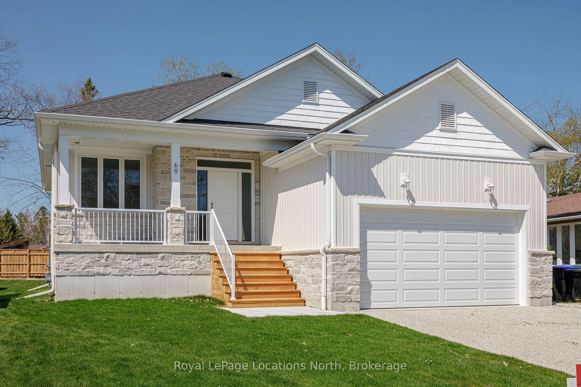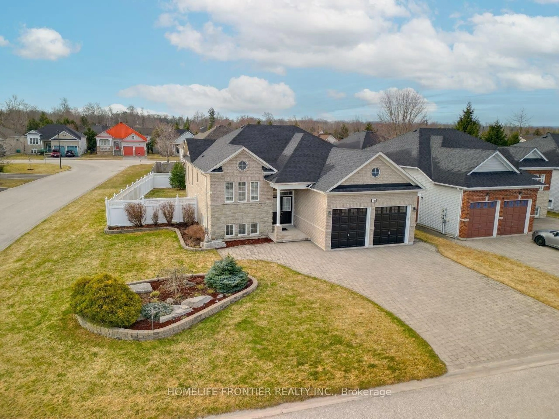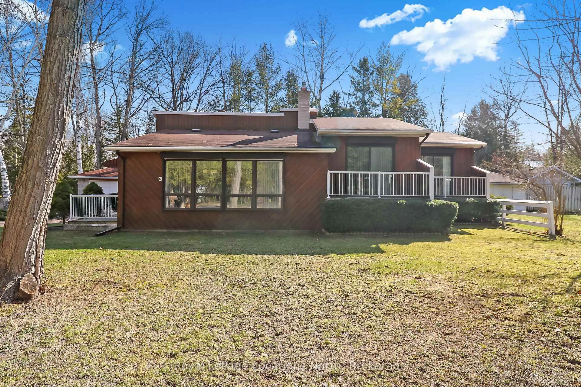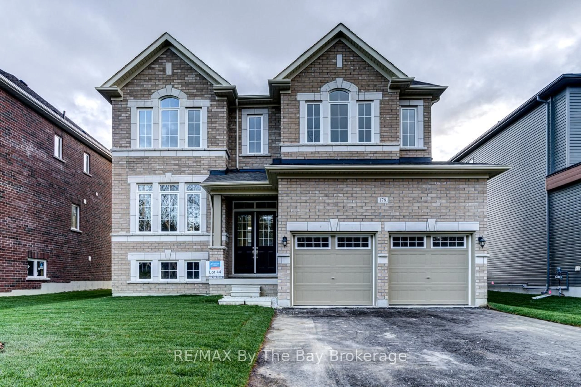15 Shapira Ave, Wasaga Beach, Ontario L9Z 0K2
Contact us about this property
Highlights
Estimated valueThis is the price Wahi expects this property to sell for.
The calculation is powered by our Instant Home Value Estimate, which uses current market and property price trends to estimate your home’s value with a 90% accuracy rate.Not available
Price/Sqft$331/sqft
Monthly cost
Open Calculator
Description
**Builder's Inventory** In highly coveted Georgian Sands Master planned community by Elm Developments. "The Custom" is an Extensively Upgraded Custom Designed 4 bedroom Family Home. 2 Storey Entrance, Separate Office/Library. Porcelein Tiles and Vinyl Plank Flooring throughout. Great Mud Room/LaundryRoom Combo with Separate Entrance, Upper Cabinets, a Bench with Cubbies and a Closet. Pot Lights thru out, Smooth Ceilings, Oak Stairs with Metal Pickets, Upgraded Plumbing Package, Upgraded Kitchen Cabinetry, Valance (to be installed), Pot & Pan Drawers, Backsplash, Upgraded Doors & Trim Package. Georgian Sands is Wasaga's most sought after 4 Season Community with Golf Course on site, just minutes from Shopping, Restaurants, the New Arena & Library and of course the Beach!
Property Details
Interior
Features
Main Floor
Great Rm
4.27 x 3.05Gas Fireplace / Pot Lights / Plank Floor
Breakfast
2.92 x 4.7Open Concept / W/O To Yard / Porcelain Floor
Kitchen
4.7 x 2.59Pot Lights / Quartz Counter / Porcelain Floor
Mudroom
2.19 x 4.7Combined W/Laundry / Closet / Porcelain Floor
Exterior
Features
Parking
Garage spaces 2
Garage type Built-In
Other parking spaces 2
Total parking spaces 4
Property History
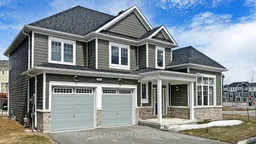 39
39
