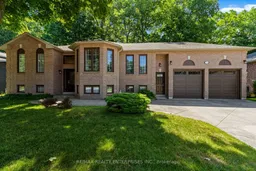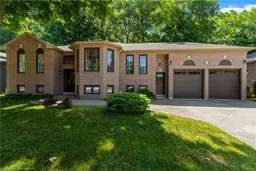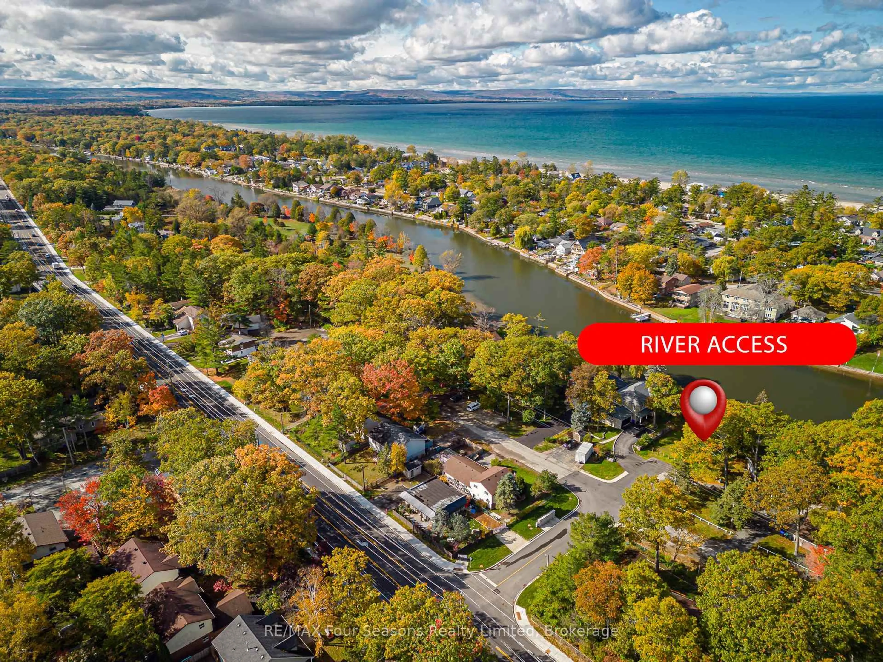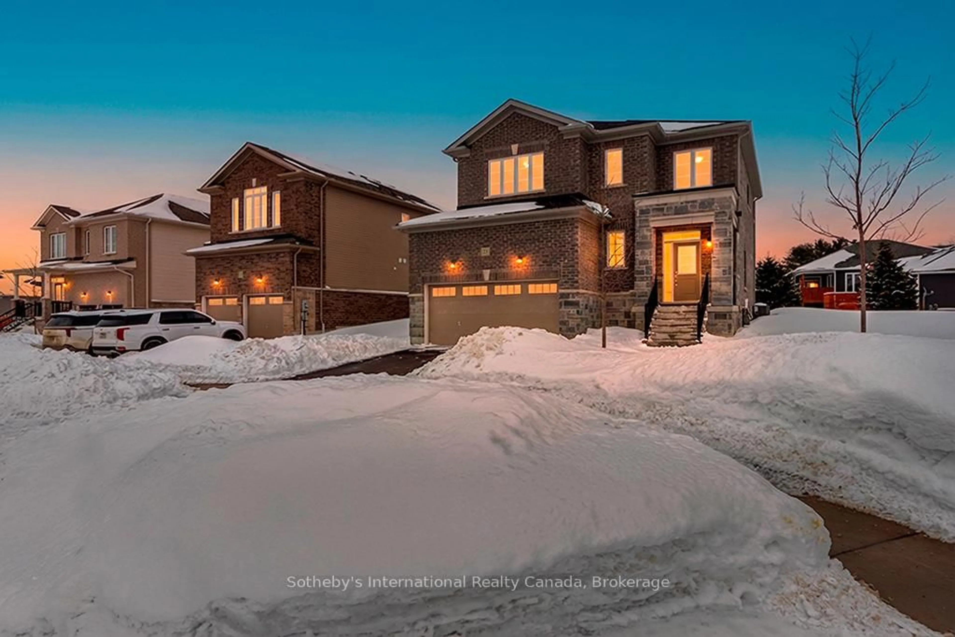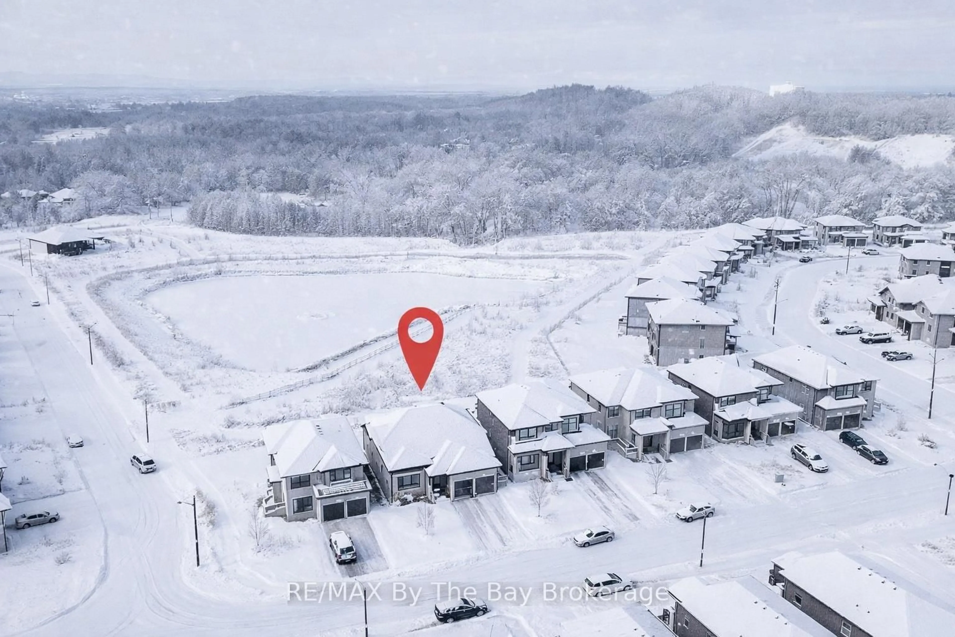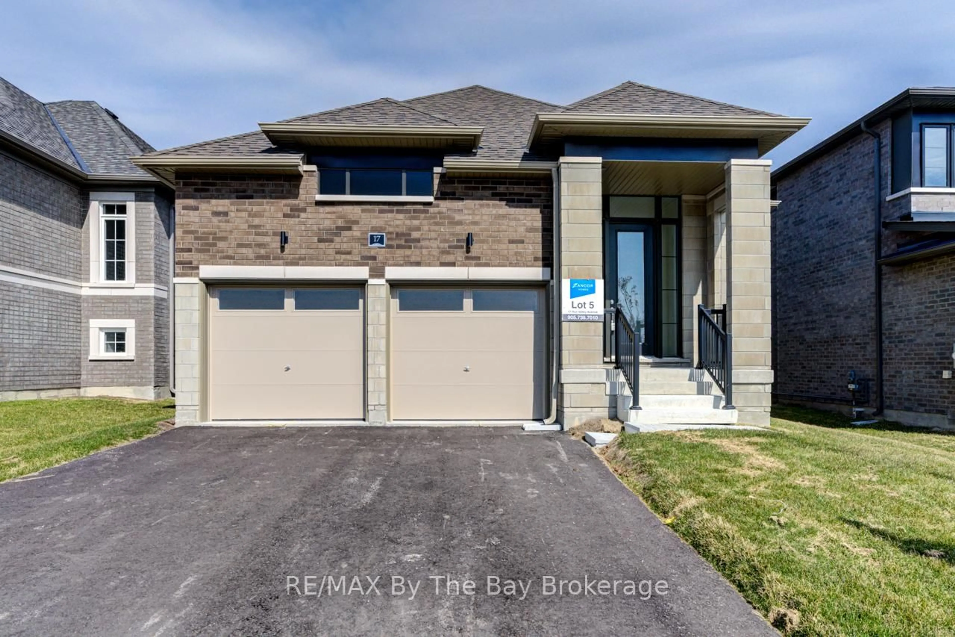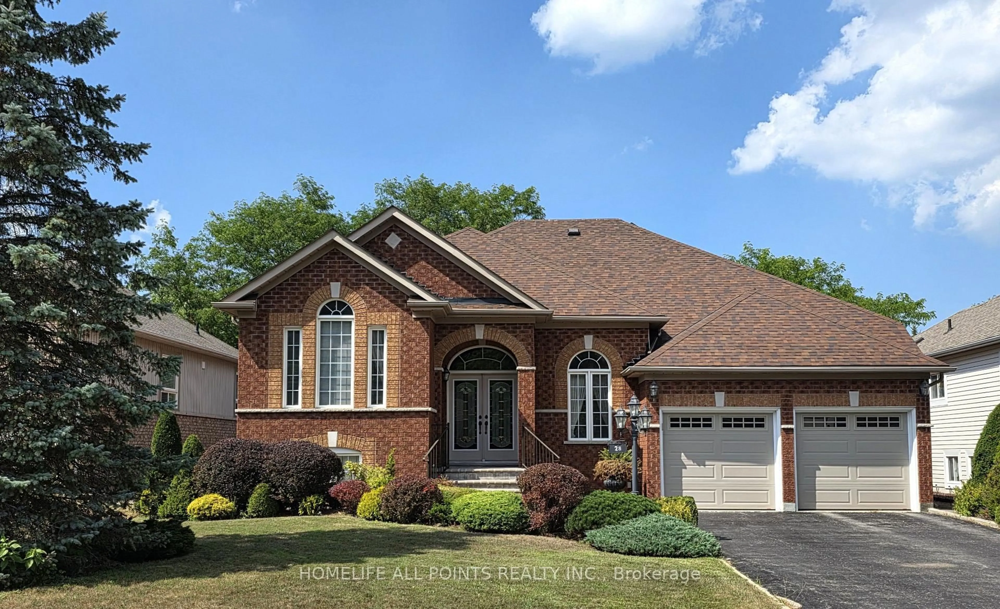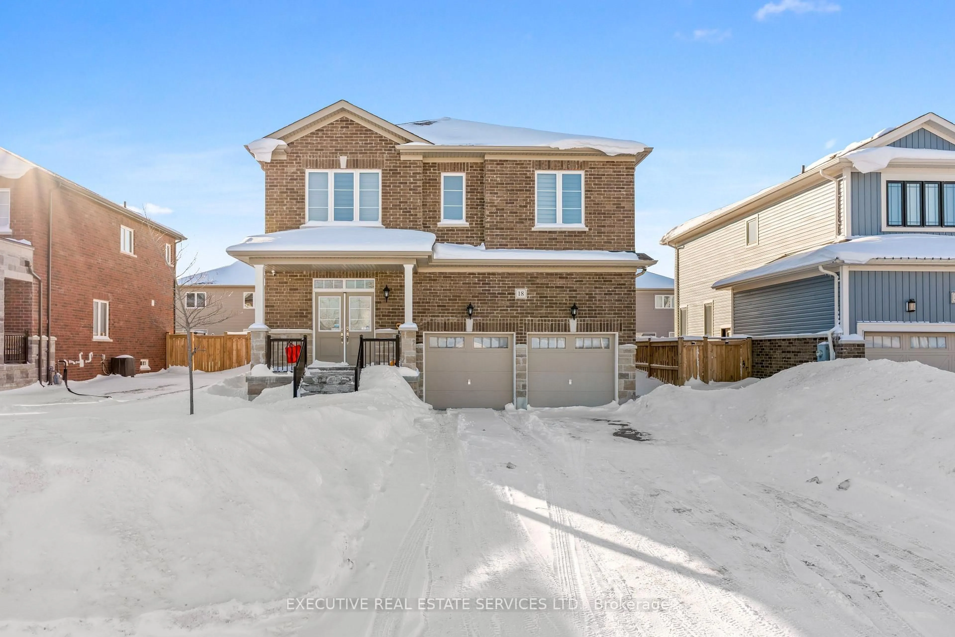Welcome to this solidly built 3-bedroom, 3-bathroom Raised Bungalow nestled in the quiet and desirable Wasaga Beach neighbourhood of Marlwood Estates backing onto the Marlwood Golf Course.Set on a beautiful 75 x 150 treed lot with direct views to Marlwood Golf Course, this home offers peaceful surroundings and a great opportunity for customization. Two car garage with entrance to house and backyard. Main Floor laundry.Inside, youll find a generous primary suite complete with a 4-piece ensuite washroom and walk-in closet plus two additional main floor bedrooms with shared 4 Pc washroom. The interior is original, offering a blank slate for your design ideas and perfect for updating, while the structure is in excellent condition. The partially finished basement provides additional living space with a finished recreation and dining room and potential for future improvement in the unfinished portion.Just minutes from the new Wasaga Beach Rec Plex and all the amenities (Hot tub, Fitness Area, Sports Gym, Change Rooms, Auditorium/Stage, Community Room/Stage, Meeting Rooms, 3 Kitchens, Twin Pad Ice Rink, Library, Swimming Pool) the area has to offer this is a fantastic opportunity to invest in a home with great bones and an unbeatable location. Flexible Closing.
