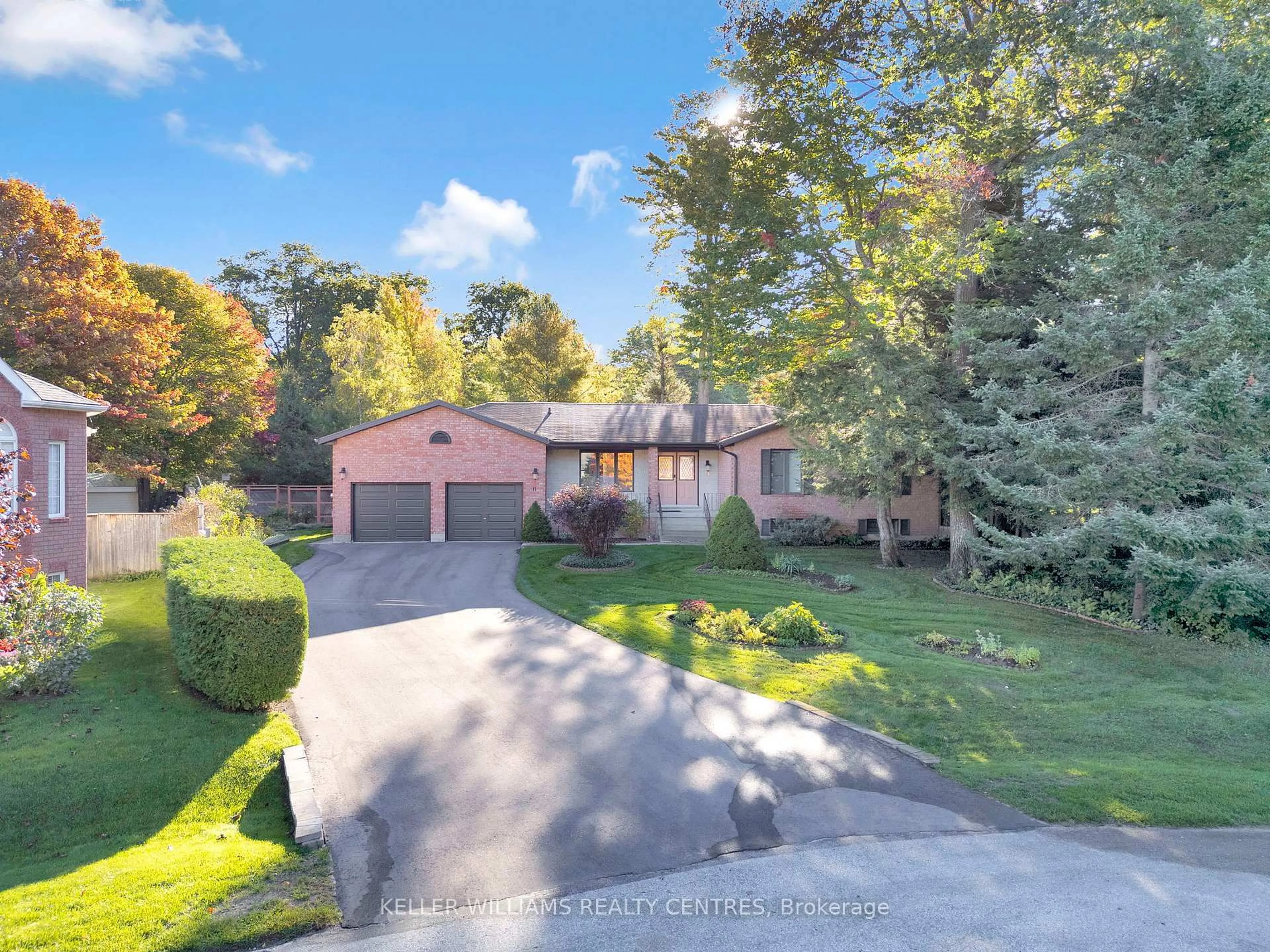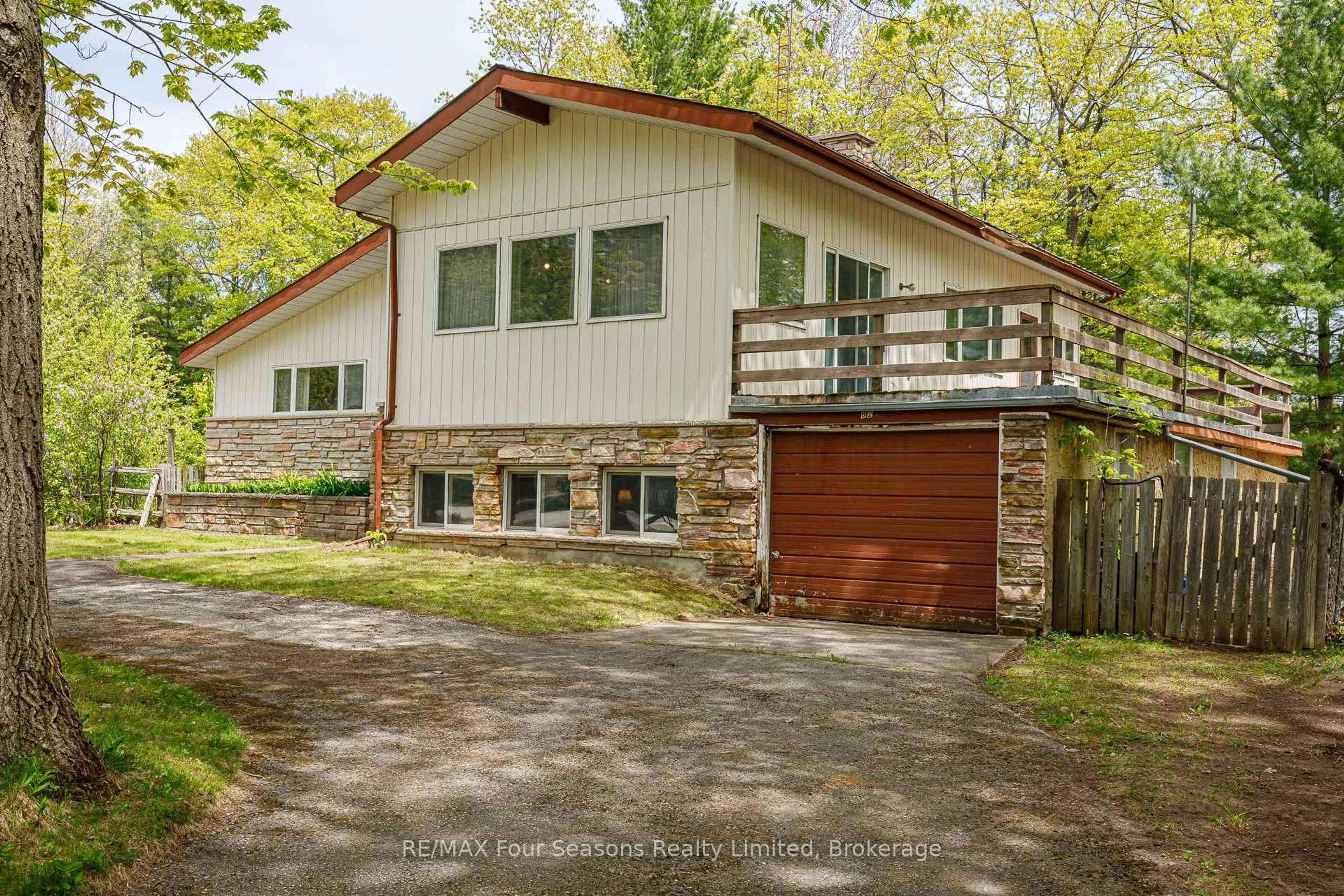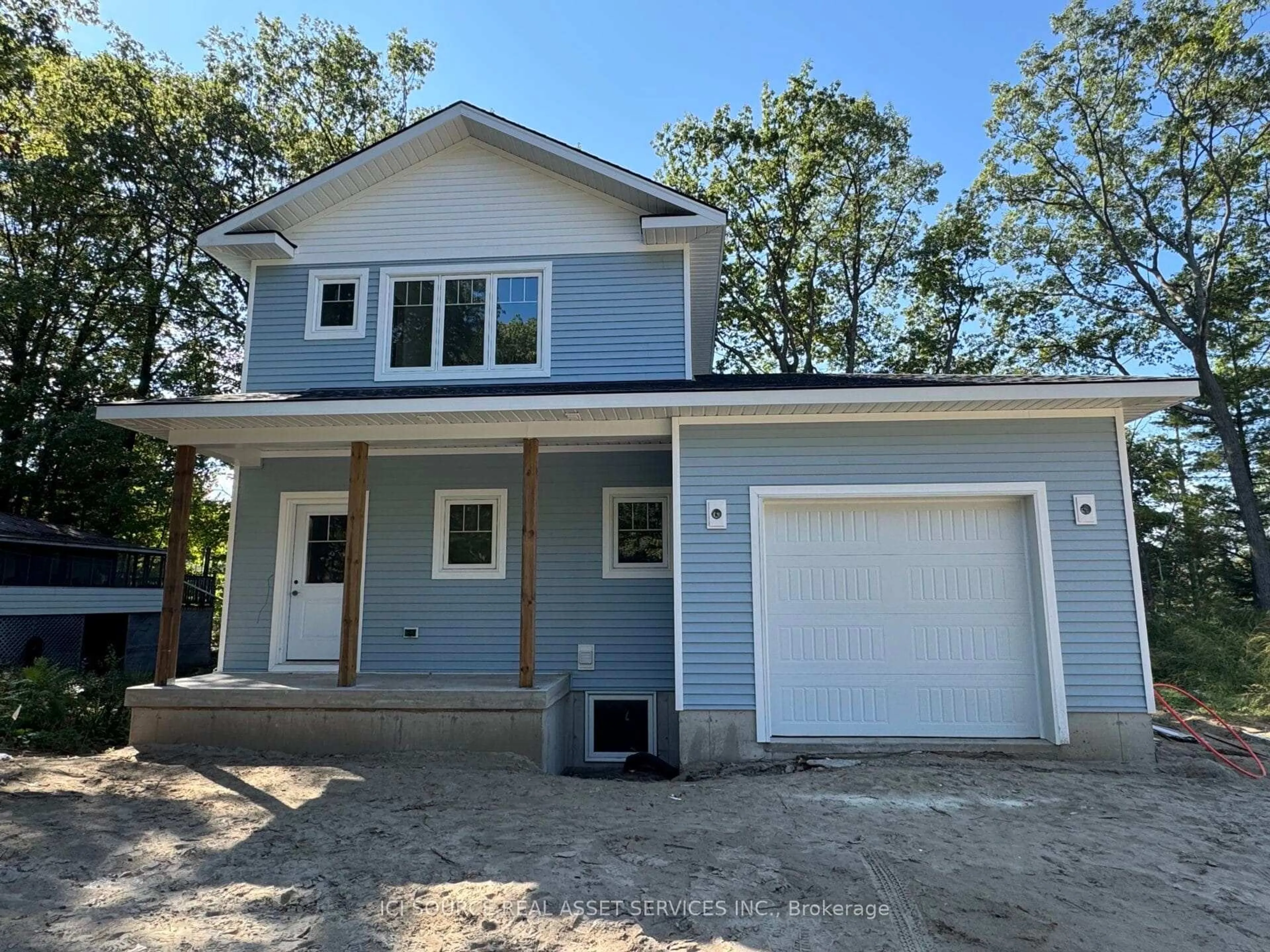Location, location, location! Family-friendly neighborhood, beautifully upgraded home that backs onto a forest with walking trails and is minutes from a golf course and the beach. Pride of ownership shines the moment you step inside this well-maintained home. Featuring 4 bedrooms (2 up, 2 down) and 3 bathrooms, including a recently renovated main bath and ensuite, this home is designed for comfort and style. Enjoy a stunning kitchen upgrade, complete with ample cabinetry, stainless steel refrigerator and gas stove, and gorgeous finishes. Triple-pane windows installed in 2016 provide energy efficiency and tranquility, while the furnace and air conditioner were both replaced in 2018, offering peace of mind and added comfort. Downstairs, you'll find two spacious bedrooms, a 4-piece bath, and plenty of storage with built-in cupboards. There is a generous family room with a cozy gas fireplace and plenty of room for family, and it leads into a 4-season sunroom, also warmed by a gas fireplace, which is a perfect retreat in any weather. Nestled on a beautifully landscaped 46.56' x 163.62' lot, this property offers exceptional outdoor living. Relax in the hot tub or take in the breathtaking forest views from the deck perfect for unwinding or entertaining. This home is move-in ready and waiting for its next proud owner! Don't miss your chance schedule your viewing today.
Inclusions: Microwave, Carbon Monoxide Detector, Central Vac, Dishwasher, Dryer, Garage Door Opener, Hot Water Tank Owned, Microwave, Refrigerator, Smoke Detector, Stove, Washer, Window Coverings








